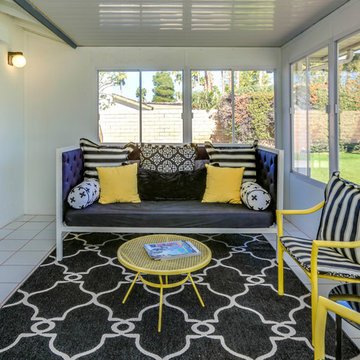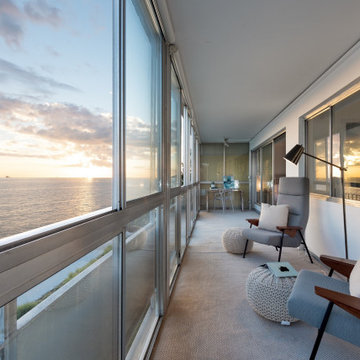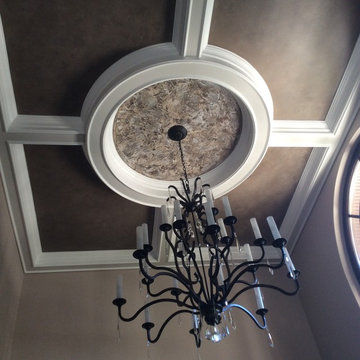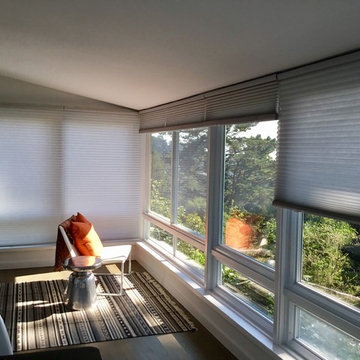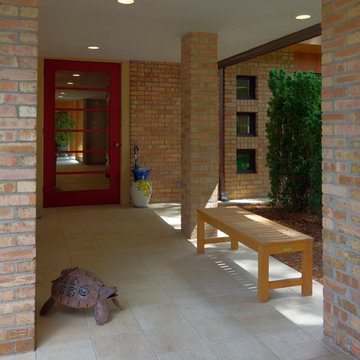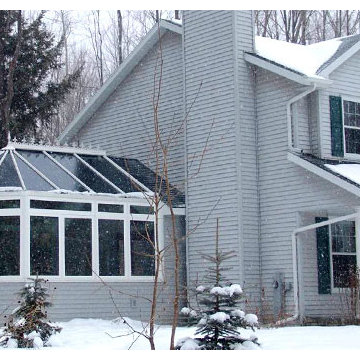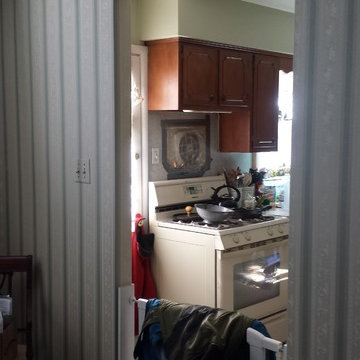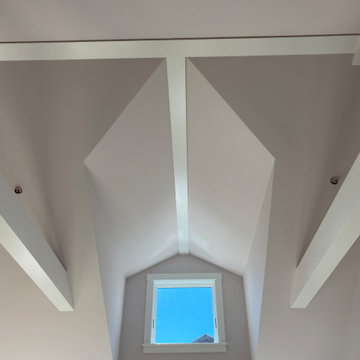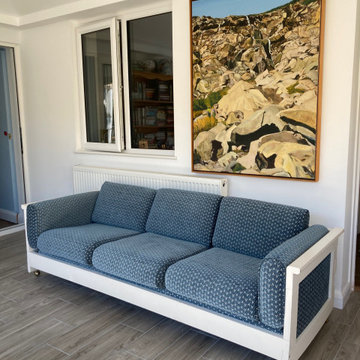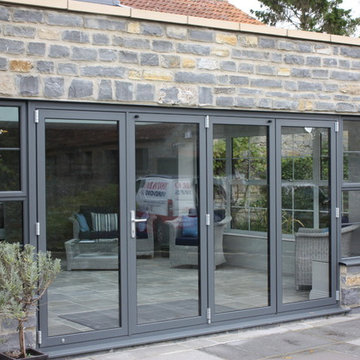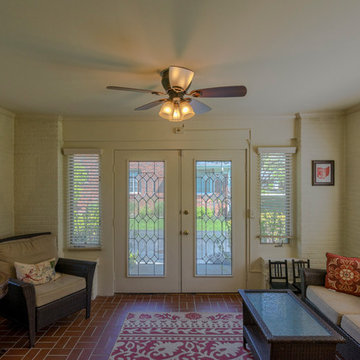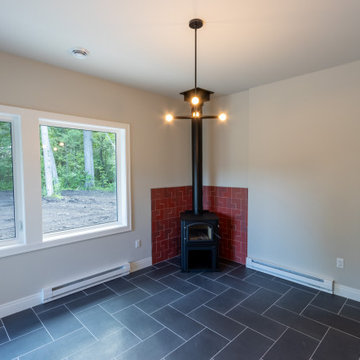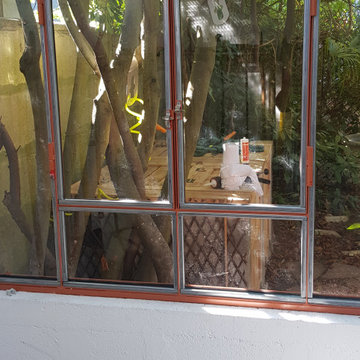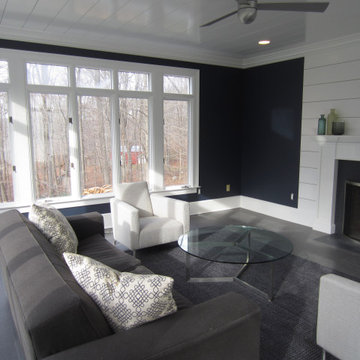60 foton på retro grått uterum
Sortera efter:
Budget
Sortera efter:Populärt i dag
21 - 40 av 60 foton
Artikel 1 av 3
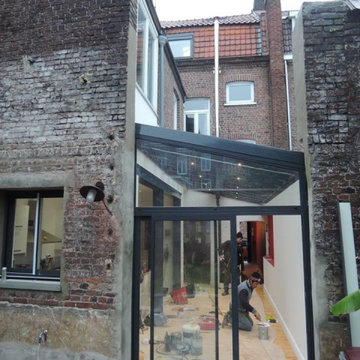
Très beau projet d'extension et rénovation au coeur de Lille
Inspiration för mellanstora 60 tals uterum, med ljust trägolv, en öppen vedspis, en spiselkrans i metall, takfönster och gult golv
Inspiration för mellanstora 60 tals uterum, med ljust trägolv, en öppen vedspis, en spiselkrans i metall, takfönster och gult golv
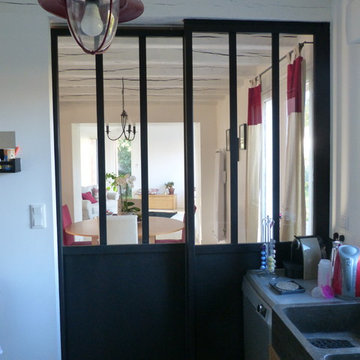
Aménagement d'une cuisine compacte s'ouvrant largement à la fois sur le jardin et le séjour. Possibilité de fermer la cuisine à l'aide d'une porte coulissante vitrée.
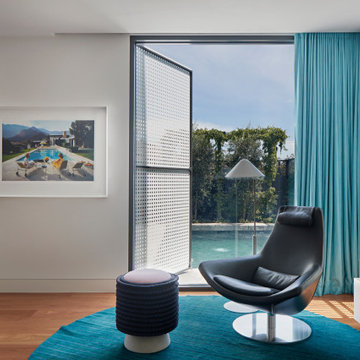
New Modern, a mid-century home in Caulfield, has undergone a loving renovation to save, restore and sensitively expand. Aware of the clumsy modification that many originally prized mid-century homes are now subject to, the client’s wanted to rediscover and celebrate the home’s original features, while sensitively expanding and injecting the property with new life.
Our solution was to design with balance, to renovate and expand with the mantra “no more, no less”- creating something not oppressively minimal or pointlessly superfluous.
Interiors are rich in material and form that celebrates the home’s beginnings – floor to ceiling walnut timber, natural stone and a glimpse of 60s inspired wallpaper.
This Caulfield home demonstrates how contemporary architecture and interior design can be influenced by heritage, without replicating a past era.
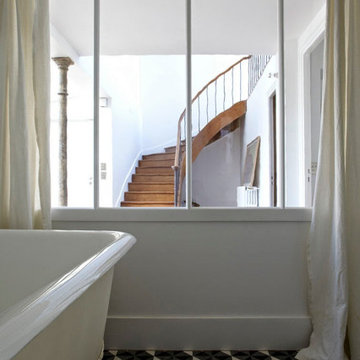
Conception de salle de bain vintage
Conception d'une verrière à l'ancienne en chêne peint, carreaux de ciment aux motifs géométriques composés sur mesure, rideaux en lin, baignoire en fonte à pattes de lion chinée chez un récupérateur de matériaux
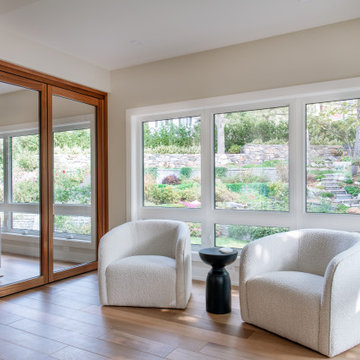
After moving into the home in the 80s, the homeowners had not invested much in upgrading their home, rather focusing on their careers and family. Now both retired and their family well established, it was time to invest in themselves and modernize their home into one that aligns with today’s goals as well as the future. A home that adapts with their life, a forever home.
Our clients’ goals included creating a home that was functional, comfortable, and accessible while integrating the indoor/outdoor environments.
Overall, the existing layout functioned well, but each area in the home had specific design goals to allow them to stay living in the home for years to come. Reimagining the arrangements of interior walls and removing sunken rooms accomplished single-level living that was accessible, comfortable, functional and cohesive.
A more spacious and efficient kitchen and ensuite layout, wider interior doors, and expansive windows are just a few of the design elements that were incorporated to accomplish accessible living for aging in place. Expansive windows accomplished integrating the indoor with the outdoors while promoting natural light throughout the interior spaces.
While the existing home was very well built for its time, the insulation, windows, and mechanical systems were due for an upgrade to help create a more comfortable space throughout.
Our goal for this project is to accomplish Ottawa’s first Net-Zero Ready Renovation. In order for Lagois Design-Build-Renovate to accomplish this, we had to take a holistic approach, renovating a home for today while creating a home for the future. Insulation, windows, mechanical systems, and ventilation upgrades are for the most part simple to accomplish. The biggest challenge was creating an air-tight build with the existing envelope.
A Net Zero home is a home that can generate as much energy as it is going to consume, typically meaning little-to-no expenses for utilities for the homeowner. While this is fantastic, the true value is the comfort created in the home.
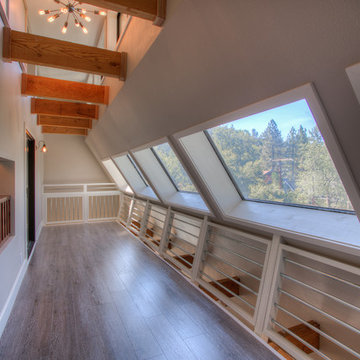
Full Renovated and Available For Sale in the Mountain Retreat Town of Idyllwild, CA.
60 tals inredning av ett uterum
60 tals inredning av ett uterum
60 foton på retro grått uterum
2
