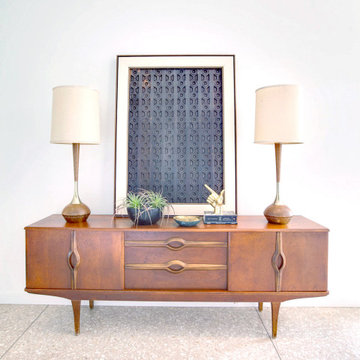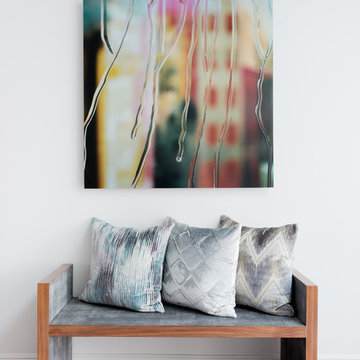146 foton på retro hall, med beiget golv
Sortera efter:
Budget
Sortera efter:Populärt i dag
41 - 60 av 146 foton
Artikel 1 av 3

Renovation update and addition to a vintage 1960's suburban ranch house.
Bauen Group - Contractor
Rick Ricozzi - Photographer
Idéer för att renovera en mellanstor retro hall, med grå väggar, mellanmörkt trägolv och beiget golv
Idéer för att renovera en mellanstor retro hall, med grå väggar, mellanmörkt trägolv och beiget golv
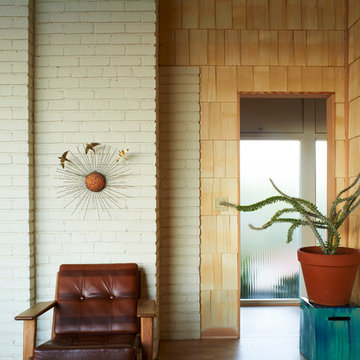
William Waldron
Bild på en mellanstor 60 tals hall, med vita väggar, klinkergolv i porslin och beiget golv
Bild på en mellanstor 60 tals hall, med vita väggar, klinkergolv i porslin och beiget golv
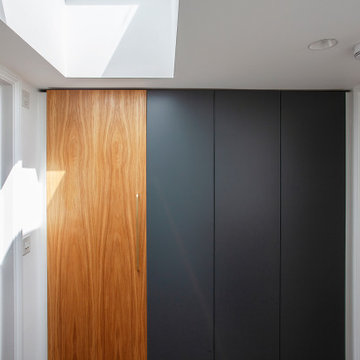
Inredning av en retro liten hall, med blå väggar, heltäckningsmatta och beiget golv
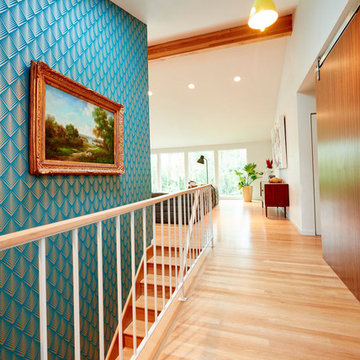
Bild på en stor retro hall, med vita väggar, ljust trägolv och beiget golv
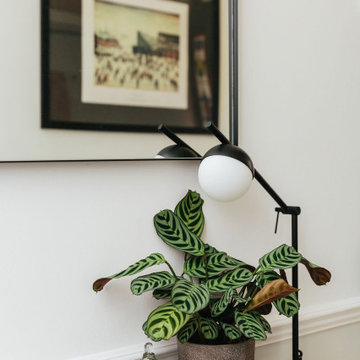
This navy and white hallway oozes practical elegance with the stained glass windows and functional storage system that still matches the simple beauty of the space.
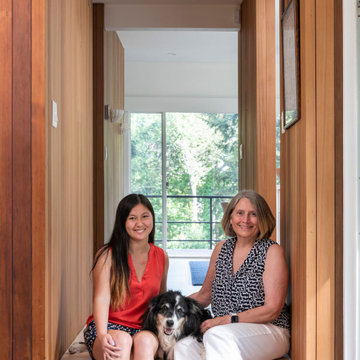
In the early 50s, Herbert and Ruth Weiss attended a lecture by Bauhaus founder Walter Gropius hosted by MIT. They were fascinated by Gropius’ description of the ‘Five Fields’ community of 60 houses he and his firm, The Architect’s Collaborative (TAC), were designing in Lexington, MA. The Weiss’ fell in love with Gropius’ vision for a grouping of 60 modern houses to be arrayed around eight acres of common land that would include a community pool and playground. They soon had one of their own.The original, TAC-designed house was a single-slope design with a modest footprint of 800 square feet. Several years later, the Weiss’ commissioned modernist architect Henry Hoover to add a living room wing and new entry to the house. Hoover’s design included a wall of glass which opens to a charming pond carved into the outcropping of granite ledge.
After living in the house for 65 years, the Weiss’ sold the house to our client, who asked us to design a renovation that would respect the integrity of the vintage modern architecture. Our design focused on reorienting the kitchen, opening it up to the family room. The bedroom wing was redesigned to create a principal bedroom with en-suite bathroom. Interior finishes were edited to create a more fluid relationship between the original TAC home and Hoover’s addition. We worked closely with the builder, Patriot Custom Homes, to install Solar electric panels married to an efficient heat pump heating and cooling system. These updates integrate modern touches and high efficiency into a striking piece of architectural history.
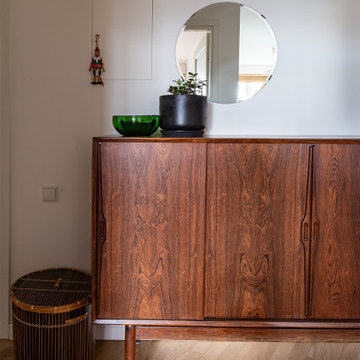
Exempel på en liten retro hall, med vita väggar, mellanmörkt trägolv och beiget golv
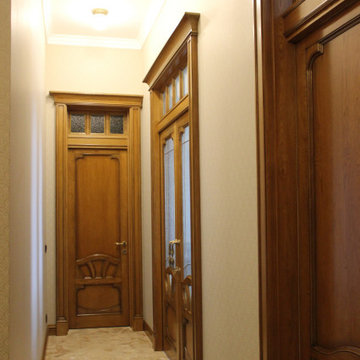
Inspiration för en stor 50 tals hall, med beige väggar, travertin golv och beiget golv
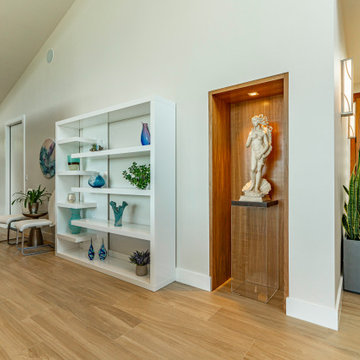
Front entry/hallway
Builder: Oliver Custom Homes
Architect: Barley|Pfeiffer
Interior Designer: Panache Interiors
Photographer: Mark Adams Media
Foto på en 50 tals hall, med vita väggar, ljust trägolv och beiget golv
Foto på en 50 tals hall, med vita väggar, ljust trägolv och beiget golv
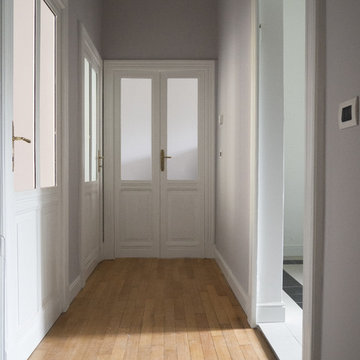
Il corridoio che distribuisce, come da tipologia tradizionale, tutti gli ambienti della casa.
Il parquet in rovere esistente è stato mantenuto per necessità di budget, ma si abbina perfettamente con le nuove tonalità morbide di grigio chiaro, dal carattere parigino, e con il recupero di tutti gli elementi originali e le modanature, rigorosamente in bianco.
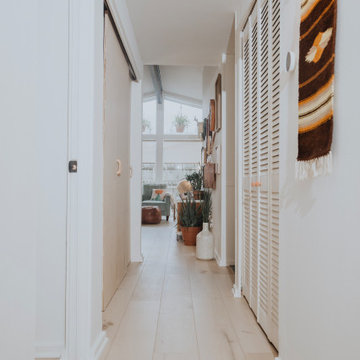
Clean and bright vinyl planks for a space where you can clear your mind and relax. Unique knots bring life and intrigue to this tranquil maple design. With the Modin Collection, we have raised the bar on luxury vinyl plank. The result is a new standard in resilient flooring. Modin offers true embossed in register texture, a low sheen level, a rigid SPC core, an industry-leading wear layer, and so much more.
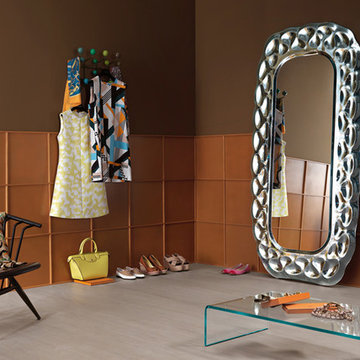
Designed by Xavier Lust for Fiam Italia, Caldeira Mirror is an impressive masterpiece with commanding presence. Featuring an 8mm, high-temperature fused glass with silvered back, Caldeira Designer Mirror incorporates an avant-garde, artistic motif inspired by volcanic aftermath that depicts turbulent whirls into its frame.
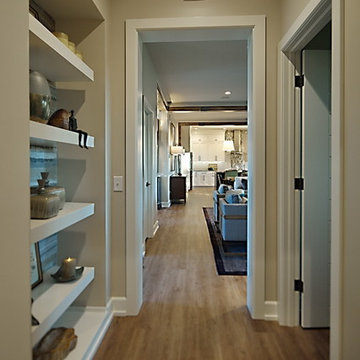
This vestibule acts as a buffer space between the master suite and living areas. Off to the right is a conveniently located laundry room.
Exempel på en mellanstor retro hall, med beige väggar, vinylgolv och beiget golv
Exempel på en mellanstor retro hall, med beige väggar, vinylgolv och beiget golv
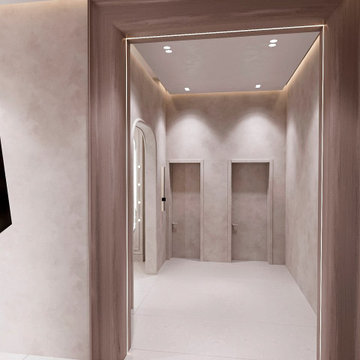
Inredning av en 60 tals mellanstor hall, med beige väggar, klinkergolv i keramik och beiget golv
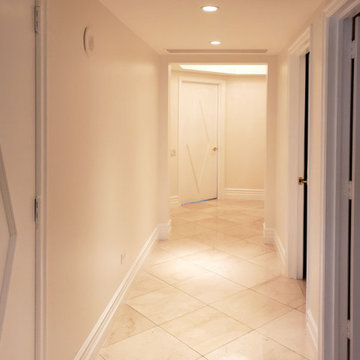
This hallway used to be deep red with black trim. Our team repainted it a bright and neutral white.
Foto på en mellanstor 60 tals hall, med vita väggar, marmorgolv och beiget golv
Foto på en mellanstor 60 tals hall, med vita väggar, marmorgolv och beiget golv
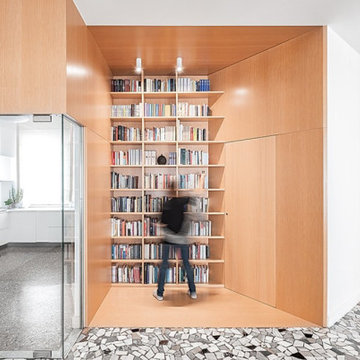
Il corridoio preesistente diventa parte integrante dello spazio giorno mediante la demolizione della parete di divisione. I pavimenti originali recuperati sono memoria della condizione precedente. Le strutture portanti in cemento armato, spazzolate e trattate, conferiscono allo spazio un piacevole carattere vintage post industriale.
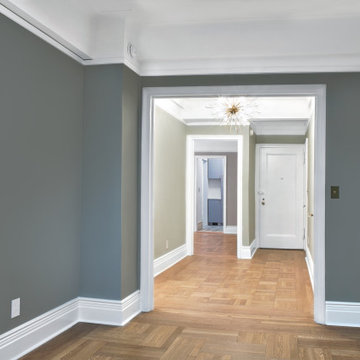
Renovation details in a pre-war apartment on the Upper West Side
Idéer för att renovera en stor retro hall, med gröna väggar, mellanmörkt trägolv och beiget golv
Idéer för att renovera en stor retro hall, med gröna väggar, mellanmörkt trägolv och beiget golv
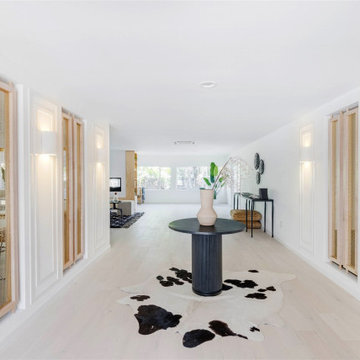
This Flip project is located in Denver, Colorado.
The house is 3200sf and it was done over the past 1.5 years due to COVID, labor and supply issue. As the owner, designer and a project manager on this project, I had to wear many hats. There were many challenges that I had to over come, but the end result was exactly how I envisioned it from the first day I decided to change the whole layout of the house. The only thing that wasn’t touched in this house was literally the exterior walls, but the rest was either modified or removed.
146 foton på retro hall, med beiget golv
3
