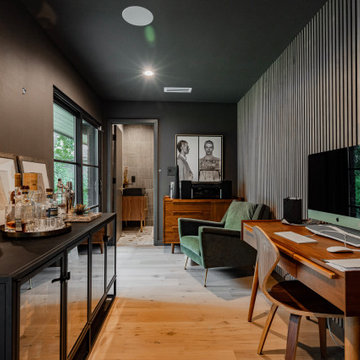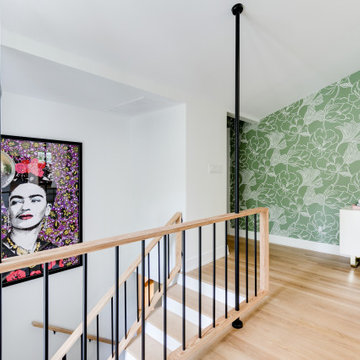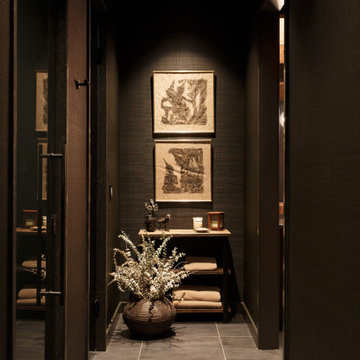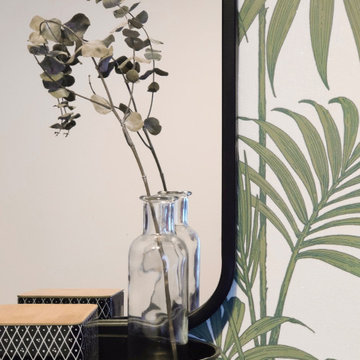89 foton på retro hall
Sortera efter:
Budget
Sortera efter:Populärt i dag
61 - 80 av 89 foton
Artikel 1 av 3
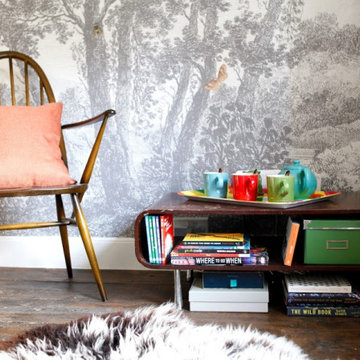
A reading nook created in a large upper landing area - a perfect hideaway in a busy house!
Bild på en 50 tals hall, med mörkt trägolv och brunt golv
Bild på en 50 tals hall, med mörkt trägolv och brunt golv
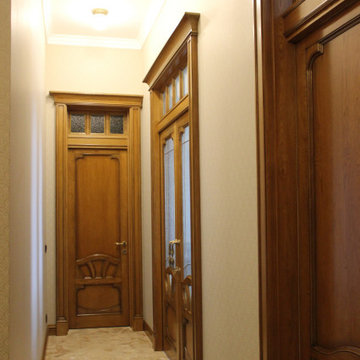
Inspiration för en stor 50 tals hall, med beige väggar, travertin golv och beiget golv
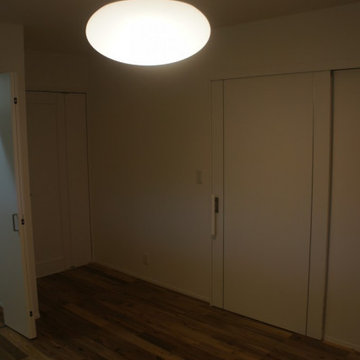
Inspiration för en mellanstor 50 tals hall, med vita väggar, mellanmörkt trägolv och brunt golv
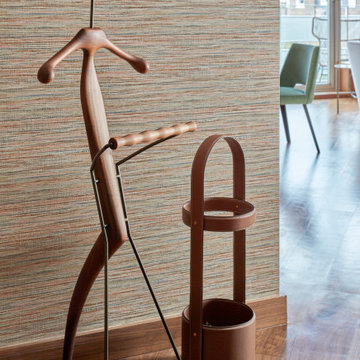
50 tals inredning av en hall, med flerfärgade väggar och mellanmörkt trägolv
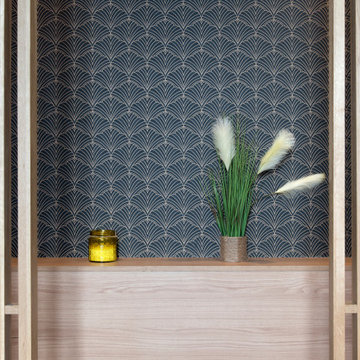
Foto på en liten retro hall, med svarta väggar och mellanmörkt trägolv
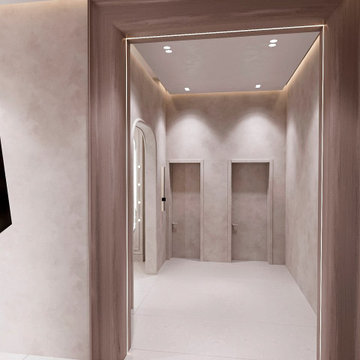
Inredning av en 60 tals mellanstor hall, med beige väggar, klinkergolv i keramik och beiget golv
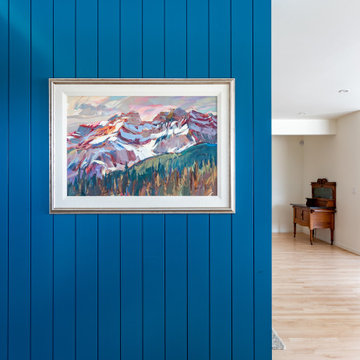
Hallway wall separating the hall from dining room. Competed in beautiful blue shit lap.
Bild på en mellanstor 60 tals hall
Bild på en mellanstor 60 tals hall
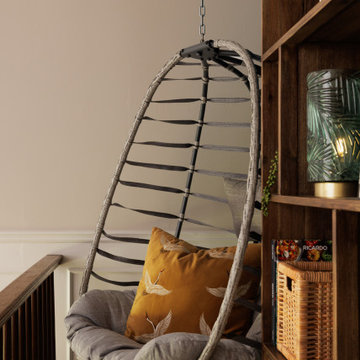
Our Westmount mid century project was so much fun! The vibrant colours and lively furniture pieces reflected our client's personality and made their house feel like home.
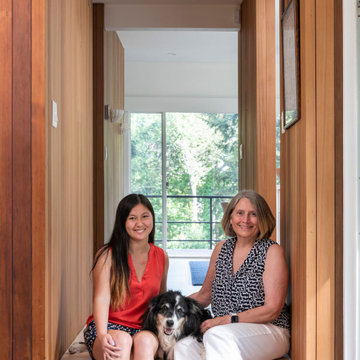
In the early 50s, Herbert and Ruth Weiss attended a lecture by Bauhaus founder Walter Gropius hosted by MIT. They were fascinated by Gropius’ description of the ‘Five Fields’ community of 60 houses he and his firm, The Architect’s Collaborative (TAC), were designing in Lexington, MA. The Weiss’ fell in love with Gropius’ vision for a grouping of 60 modern houses to be arrayed around eight acres of common land that would include a community pool and playground. They soon had one of their own.The original, TAC-designed house was a single-slope design with a modest footprint of 800 square feet. Several years later, the Weiss’ commissioned modernist architect Henry Hoover to add a living room wing and new entry to the house. Hoover’s design included a wall of glass which opens to a charming pond carved into the outcropping of granite ledge.
After living in the house for 65 years, the Weiss’ sold the house to our client, who asked us to design a renovation that would respect the integrity of the vintage modern architecture. Our design focused on reorienting the kitchen, opening it up to the family room. The bedroom wing was redesigned to create a principal bedroom with en-suite bathroom. Interior finishes were edited to create a more fluid relationship between the original TAC home and Hoover’s addition. We worked closely with the builder, Patriot Custom Homes, to install Solar electric panels married to an efficient heat pump heating and cooling system. These updates integrate modern touches and high efficiency into a striking piece of architectural history.
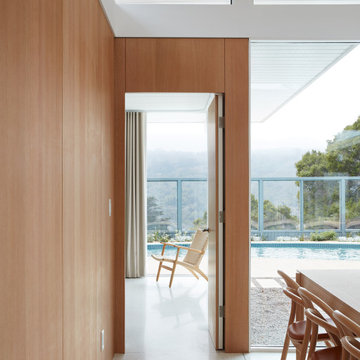
Entry to Primary Bedroom from Dining Room
Inspiration för en 60 tals hall, med vita väggar, terrazzogolv och vitt golv
Inspiration för en 60 tals hall, med vita väggar, terrazzogolv och vitt golv

Hallway featuring a large custom artwork piece, antique honed marble flooring and mushroom board walls and ceiling.
60 tals inredning av en hall, med marmorgolv
60 tals inredning av en hall, med marmorgolv
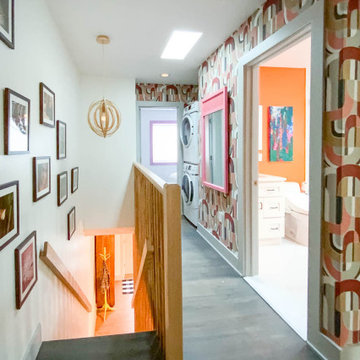
Mid century modern hallway and staircase with colorful wallpaper.
Inspiration för små 60 tals hallar, med flerfärgade väggar, mellanmörkt trägolv och grått golv
Inspiration för små 60 tals hallar, med flerfärgade väggar, mellanmörkt trägolv och grått golv
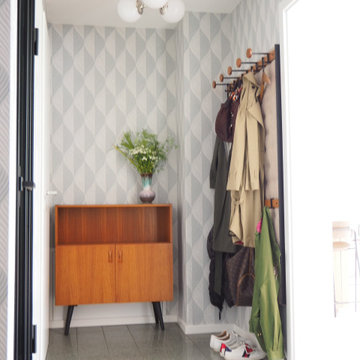
Neugestaltung im Flur: Boden, Tapeten, Lampen und Möbel.
Idéer för små retro hallar
Idéer för små retro hallar
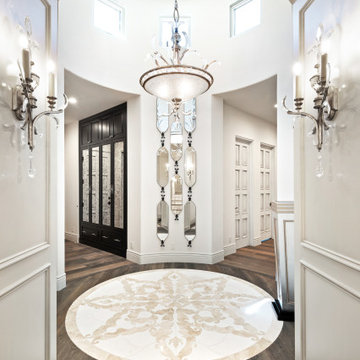
We can't get enough of this hallway's chandeliers, wall sconces, mosaic floor tile, and wood flooring.
60 tals inredning av en mycket stor hall, med vita väggar, mellanmörkt trägolv och brunt golv
60 tals inredning av en mycket stor hall, med vita väggar, mellanmörkt trägolv och brunt golv
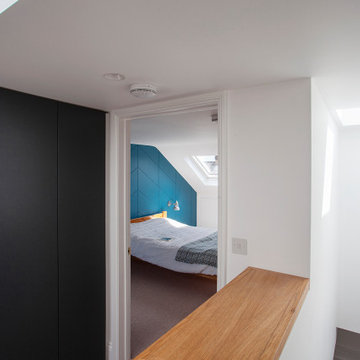
Idéer för en liten 50 tals hall, med blå väggar, heltäckningsmatta och beiget golv
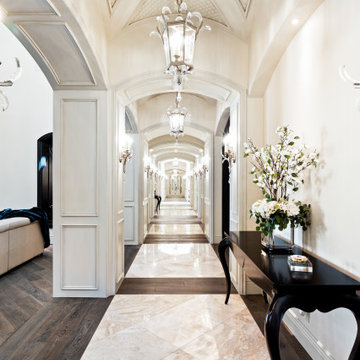
Hallway with arched entryways, vaulted ceilings, and marble and wood flooring.
Idéer för en mycket stor 60 tals hall, med vita väggar, marmorgolv och vitt golv
Idéer för en mycket stor 60 tals hall, med vita väggar, marmorgolv och vitt golv
89 foton på retro hall
4
