759 foton på retro kök, med betonggolv
Sortera efter:
Budget
Sortera efter:Populärt i dag
241 - 260 av 759 foton
Artikel 1 av 3
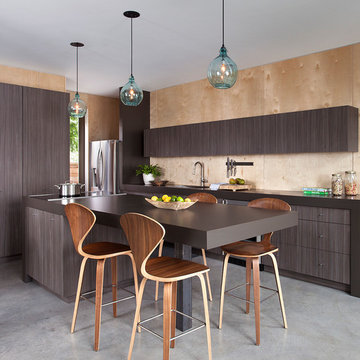
Photo: Ryann Ford Photography
Idéer för ett retro brun kök, med släta luckor, bruna skåp, betonggolv, en köksö och grått golv
Idéer för ett retro brun kök, med släta luckor, bruna skåp, betonggolv, en köksö och grått golv
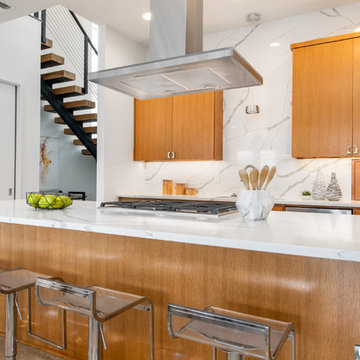
Inredning av ett retro mellanstort vit vitt kök, med en undermonterad diskho, skåp i shakerstil, skåp i mellenmörkt trä, bänkskiva i kvartsit, vitt stänkskydd, stänkskydd i sten, rostfria vitvaror, betonggolv och beiget golv
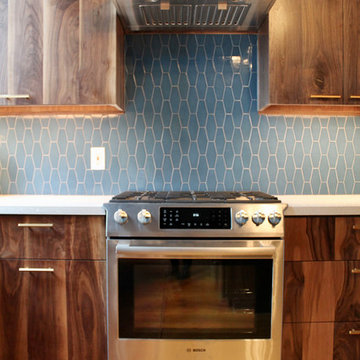
This loft was in need of a mid century modern face lift. In such an open living floor plan on multiple levels, storage was something that was lacking in the kitchen and the bathrooms. We expanded the kitchen in include a large center island with trash can/recycles drawers and a hidden microwave shelf. The previous pantry was a just a closet with some shelves that were clearly not being utilized. So bye bye to the closet with cramped corners and we welcomed a proper designed pantry cabinet. Featuring pull out drawers, shelves and tall space for brooms so the living level had these items available where my client's needed them the most. A custom blue wave paint job was existing and we wanted to coordinate with that in the new, double sized kitchen. Custom designed walnut cabinets were a big feature to this mid century modern design. We used brass handles in a hex shape for added mid century feeling without being too over the top. A blue long hex backsplash tile finished off the mid century feel and added a little color between the white quartz counters and walnut cabinets. The two bathrooms we wanted to keep in the same style so we went with walnut cabinets in there and used the same countertops as the kitchen. The shower tiles we wanted a little texture. Accent tiles in the niches and soft lighting with a touch of brass. This was all a huge improvement to the previous tiles that were hanging on for dear life in the master bath! These were some of my favorite clients to work with and I know they are already enjoying these new home!
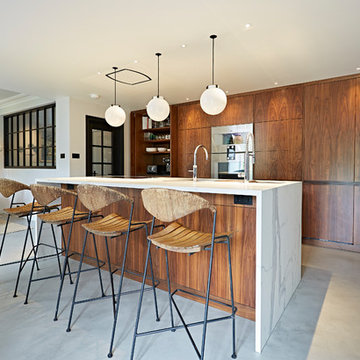
Photo Credit - Paul Ryan-Goff
Foto på ett mellanstort 50 tals linjärt kök med öppen planlösning, med släta luckor, skåp i mörkt trä, marmorbänkskiva, integrerade vitvaror, betonggolv, en halv köksö och grått golv
Foto på ett mellanstort 50 tals linjärt kök med öppen planlösning, med släta luckor, skåp i mörkt trä, marmorbänkskiva, integrerade vitvaror, betonggolv, en halv köksö och grått golv
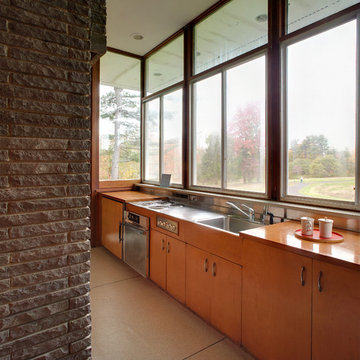
Foto på ett mellanstort 60 tals linjärt kök med öppen planlösning, med en nedsänkt diskho, släta luckor, skåp i mellenmörkt trä, rostfria vitvaror och betonggolv
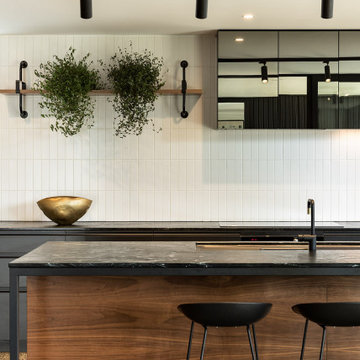
This new house in Westmere was designed by Rogan Nash Architects. Much like a family, the design focuses on interconnection. The kitchen acts as the lynchpin of the design – not only as a metaphoric heart, but as the centre of the plan: a reflection of a family who have a passion for cooking and entertaining. The rooms directly converse with each other: from the kitchen you can see the deck and snug where the children play; or talk to friends at the sofa in the lounge; whilst preparing food together to put on the dining table.
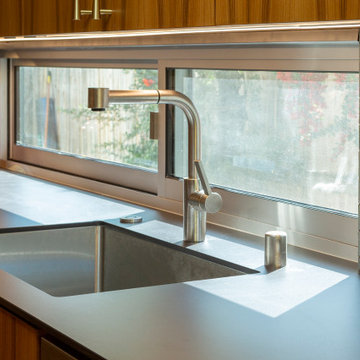
Backsplash windows and clever lighting beneath the cabinets eliminate the dark areas above the porcelain countertops.
60 tals inredning av ett mellanstort svart svart kök, med en nedsänkt diskho, släta luckor, skåp i mellenmörkt trä, beige stänkskydd, stänkskydd i keramik, rostfria vitvaror, betonggolv, en köksö och grått golv
60 tals inredning av ett mellanstort svart svart kök, med en nedsänkt diskho, släta luckor, skåp i mellenmörkt trä, beige stänkskydd, stänkskydd i keramik, rostfria vitvaror, betonggolv, en köksö och grått golv
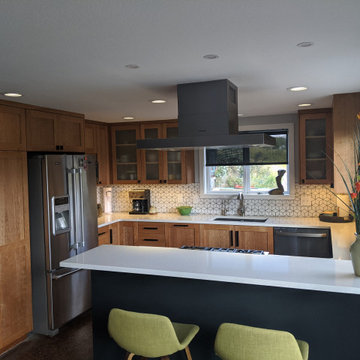
Removing the oddball floating electric stove that sat in the middle of the space and adding a 12" deep countertop along the south facing wall expanded the kitchen and created a more definitive separate space.
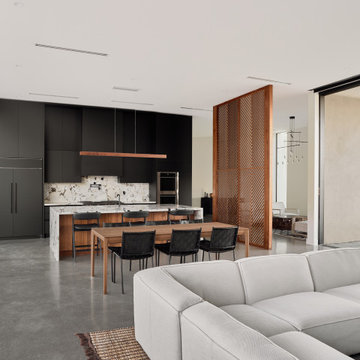
Photo by Dan Ryan Studio
Exempel på ett 60 tals vit linjärt vitt kök med öppen planlösning, med en undermonterad diskho, släta luckor, svarta skåp, marmorbänkskiva, vitt stänkskydd, stänkskydd i marmor, integrerade vitvaror, betonggolv och en köksö
Exempel på ett 60 tals vit linjärt vitt kök med öppen planlösning, med en undermonterad diskho, släta luckor, svarta skåp, marmorbänkskiva, vitt stänkskydd, stänkskydd i marmor, integrerade vitvaror, betonggolv och en köksö
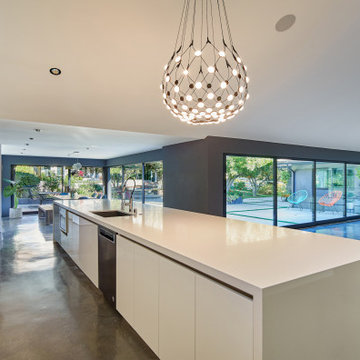
On the interior, the Great Room comprised of the Living Room, Kitchen and Dining Room features the space defining massive 18-foot long, triangular-shaped clerestory window pressed to the underside of the ranch’s main gable roofline. This window beautifully lights the Kitchen island below while framing a cluster of diverse mature trees lining a horse riding trail to the North 15 feet off the floor.
The cabinetry of the Kitchen and Living Room are custom high-gloss white lacquer finished with Rosewood cabinet accents strategically placed including the 19-foot long island with seating, preparation sink, dishwasher and storage.
The Kitchen island and aligned-on-axis Dining Room table are celebrated by unique pendants offering contemporary embellishment to the minimal space.
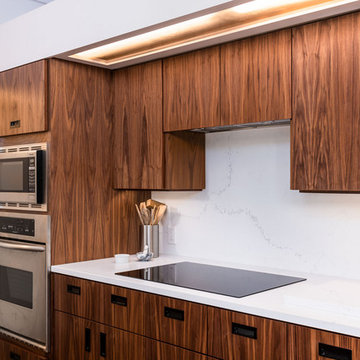
Re-purposed cabinetry, this Mid-Modern kitchen remodel features new cabinet walnut flat panel fronts, panels, and trim, quartz countertop, built in appliances, under mount sink, and custom built open shelving.
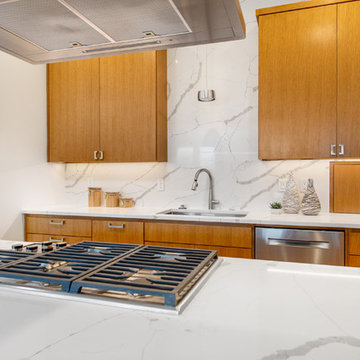
Idéer för ett mellanstort 60 tals vit kök, med en undermonterad diskho, skåp i shakerstil, skåp i mellenmörkt trä, bänkskiva i kvartsit, vitt stänkskydd, stänkskydd i sten, rostfria vitvaror, betonggolv och beiget golv
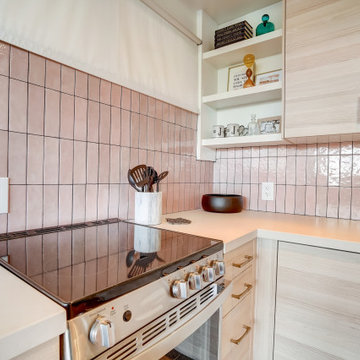
Idéer för att renovera ett litet retro grå grått kök, med en undermonterad diskho, släta luckor, skåp i ljust trä, bänkskiva i kvarts, rosa stänkskydd, stänkskydd i keramik, rostfria vitvaror, betonggolv och grått golv
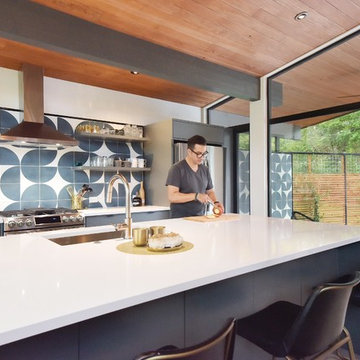
Photography by Twist Tours
Idéer för retro vitt kök och matrum, med flerfärgad stänkskydd, betonggolv, en köksö och grått golv
Idéer för retro vitt kök och matrum, med flerfärgad stänkskydd, betonggolv, en köksö och grått golv
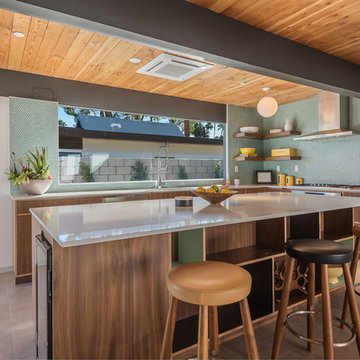
Kitchen cabinetry in the ATH-7 Desert Eichler.
Photo: Agostino Creative
Inspiration för ett mellanstort 60 tals kök, med en undermonterad diskho, släta luckor, skåp i mörkt trä, bänkskiva i kvartsit, grönt stänkskydd, stänkskydd i keramik, rostfria vitvaror, betonggolv och en köksö
Inspiration för ett mellanstort 60 tals kök, med en undermonterad diskho, släta luckor, skåp i mörkt trä, bänkskiva i kvartsit, grönt stänkskydd, stänkskydd i keramik, rostfria vitvaror, betonggolv och en köksö
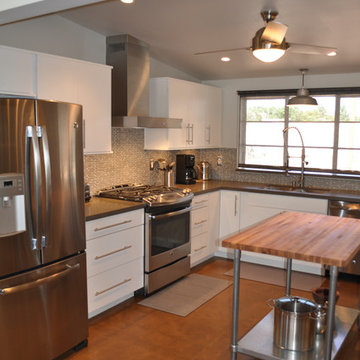
This mid century modern home had been remodeled in the past with big box store, off the shelf cabinets. Our goal was to remodel the kitchen with great features as well as style that would suit the homes mid century character.
Homes such as this one were designed to be a modern alternative to the ranch homes that dominated the 1950's housing market. They had more open floor plans, unique windows and distinctive curb appeal.
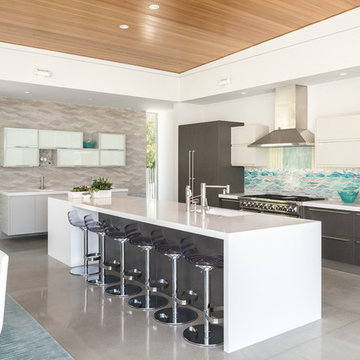
60 tals inredning av ett kök, med en undermonterad diskho, släta luckor, grå skåp, blått stänkskydd, integrerade vitvaror, en köksö, betonggolv och grått golv
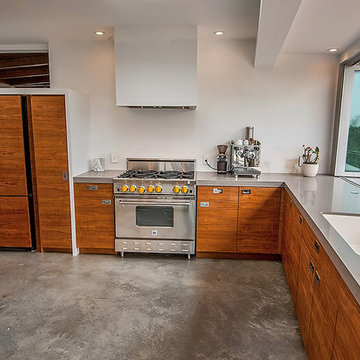
Exempel på ett mellanstort 50 tals kök, med en undermonterad diskho, släta luckor, skåp i mellenmörkt trä, bänkskiva i betong, rostfria vitvaror, betonggolv, en köksö och grått golv
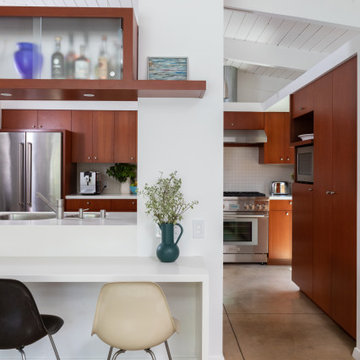
The kitchen project began with a new range and we then retrofitted the space to accommodate the new appliance and hood. The original kitchen cabinetry was then refinished, bringing it back to it's beautiful origins.
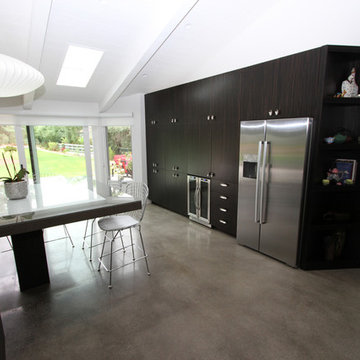
Newly designed kitchen in remodeled open space Ranch House: custom designed cabinetry in two different finishes, Caesar stone countertop with Motivo Lace inlay, stainless steel appliances and farmhouse sink, polished concrete floor, hand fabricated glass backsplash tiles and big island with Nelson lamp and Bertoia counter stools. Skylights have been added for more light.
759 foton på retro kök, med betonggolv
13