2 143 foton på retro kök, med granitbänkskiva
Sortera efter:
Budget
Sortera efter:Populärt i dag
121 - 140 av 2 143 foton
Artikel 1 av 3
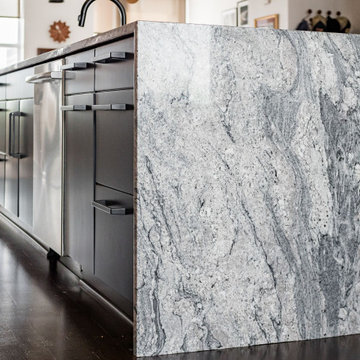
60 tals inredning av ett grå linjärt grått kök och matrum, med en undermonterad diskho, släta luckor, skåp i mellenmörkt trä, granitbänkskiva, blått stänkskydd, stänkskydd i tunnelbanekakel, rostfria vitvaror, mellanmörkt trägolv, en köksö och brunt golv
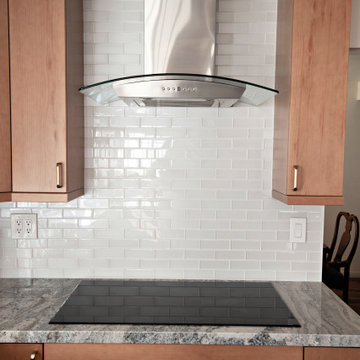
Beautiful striated granite countertops play off the warm tones of the maple clad kitchen. Slab door and drawer front paired with sleek glass subway tiles nod towards mid century modern influences. Glass light fixtures and gold finishes contrast the cool grey tones of the countertop. Desk space is crafted out of the end of the cabinet run for quick mail sorting.
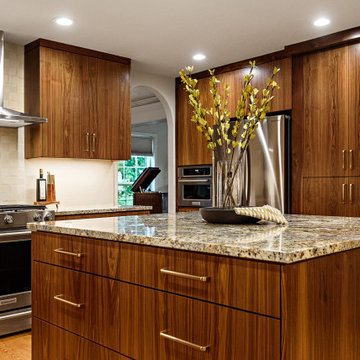
Inredning av ett retro mellanstort beige beige l-kök, med släta luckor, bruna skåp, granitbänkskiva, beige stänkskydd, rostfria vitvaror, mellanmörkt trägolv, en köksö och brunt golv
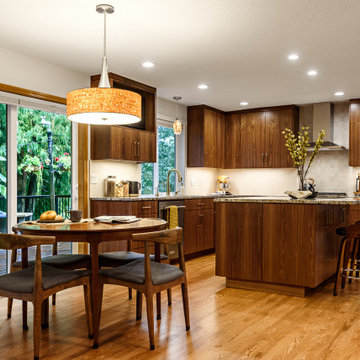
Inredning av ett 60 tals mellanstort beige beige l-kök, med släta luckor, bruna skåp, granitbänkskiva, beige stänkskydd, rostfria vitvaror, mellanmörkt trägolv, en köksö och brunt golv

This 1950's home was chopped up with the segmented rooms of the period. The front of the house had two living spaces, separated by a wall with a door opening, and the long-skinny hearth area was difficult to arrange. The kitchen had been remodeled at some point, but was still dated. The homeowners wanted more space, more light, and more MODERN. So we delivered.
We knocked out the walls and added a beam to open up the three spaces. Luxury vinyl tile in a warm, matte black set the base for the space, with light grey walls and a mid-grey ceiling. The fireplace was totally revamped and clad in cut-face black stone.
Cabinetry and built-ins in clear-coated maple add the mid-century vibe, as does the furnishings. And the geometric backsplash was the starting inspiration for everything.
We'll let you just peruse the photos, with before photos at the end, to see just how dramatic the results were!
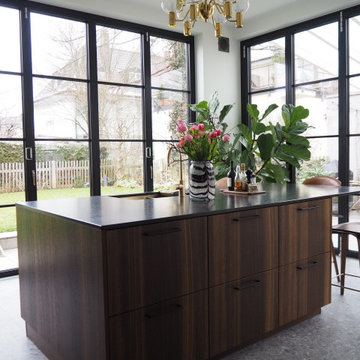
Anbau von eine Küche von 24m2
Midcentury Stil mit Walnussfurnier und Vintage-Details.
Inspiration för ett avskilt, mycket stort 60 tals svart svart parallellkök, med en undermonterad diskho, släta luckor, skåp i mörkt trä, granitbänkskiva, svart stänkskydd, svarta vitvaror, terrazzogolv, en köksö och grått golv
Inspiration för ett avskilt, mycket stort 60 tals svart svart parallellkök, med en undermonterad diskho, släta luckor, skåp i mörkt trä, granitbänkskiva, svart stänkskydd, svarta vitvaror, terrazzogolv, en köksö och grått golv
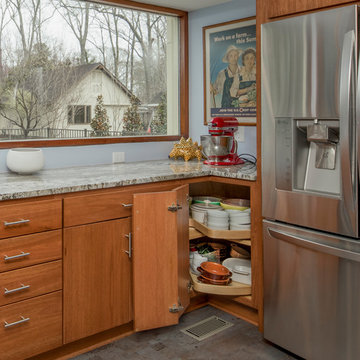
Inspiration för ett mellanstort retro grå grått kök, med en undermonterad diskho, släta luckor, skåp i mellenmörkt trä, granitbänkskiva, rostfria vitvaror, korkgolv, en halv köksö och flerfärgat golv
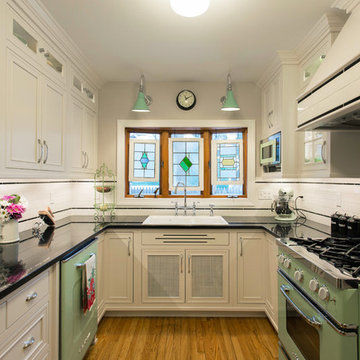
Idéer för ett avskilt, litet 50 tals u-kök, med en dubbel diskho, luckor med infälld panel, vita skåp, granitbänkskiva, vitt stänkskydd, färgglada vitvaror, mellanmörkt trägolv, stänkskydd i keramik och brunt golv
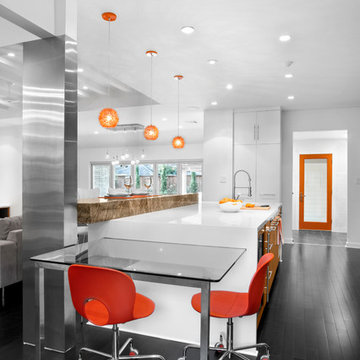
Three level island...
The homeowner’s wanted a large galley style kitchen with island. It was important to the wife the island be unique and serve many purposes. Our team used Google Sketchup to produce and present concept after concept. Each revision brought us closer to what you see. The final design boasted a two sided island (yes, there is storage under the bar) 6” thick cantilevered bar ledge over a steel armature, and waterfall counter tops on both ends. On one end we had a slit fabricated to receive one side of a tempered glass counter top. The other side is supported by a stainless steel inverted U. The couple usually enjoys breakfast or coffee and the morning news at this quaint spot.
Photography by Juliana Franco
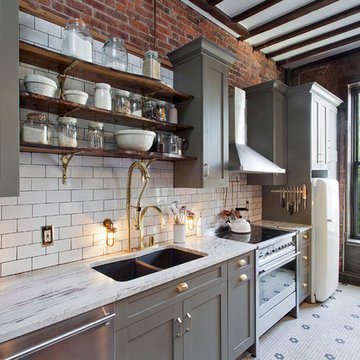
Idéer för mellanstora retro linjära kök och matrum, med en undermonterad diskho, luckor med infälld panel, grå skåp, granitbänkskiva, vitt stänkskydd, stänkskydd i tunnelbanekakel, rostfria vitvaror och en köksö
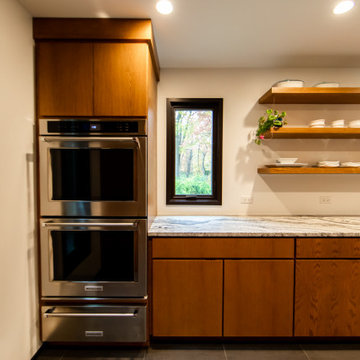
This modern galley Kitchen was remodeled and opened to a new Breakfast Room and Wet Bar. The clean lines and streamlined style are in keeping with the original style and architecture of this home.
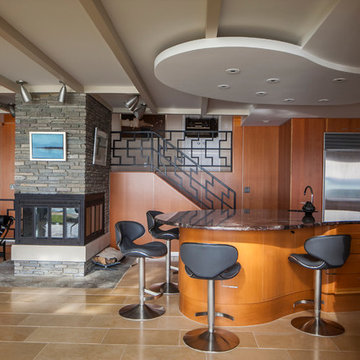
Retro inredning av ett mellanstort kök, med släta luckor, skåp i ljust trä, granitbänkskiva, blått stänkskydd, stänkskydd i glaskakel, rostfria vitvaror, klinkergolv i porslin, en köksö och en undermonterad diskho
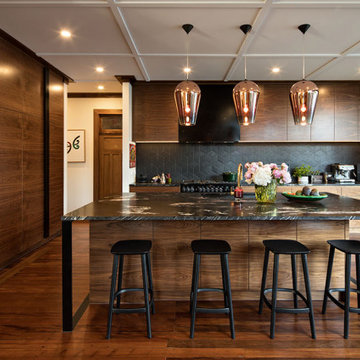
This thoughtfully renovated 1920’s character home by Rogan Nash Architects in Auckland’s Westmere makes the most of its site. The homeowners are very social and many of their events centre around cooking and entertaining. The new spaces were created to be where friends and family could meet to chat while pasta was being cooked or to sit and have a glass of wine while dinner is prepared. The adjacent outdoor kitchen furthers this entertainers delight allowing more opportunity for social events. The space and the aesthetic directly reflect the clients love for family and cooking.
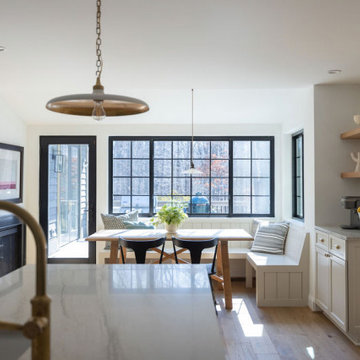
Open concept kitchen remodel.
Exempel på ett mellanstort 50 tals beige beige kök, med en rustik diskho, luckor med infälld panel, beige skåp, granitbänkskiva, vitt stänkskydd, stänkskydd i tunnelbanekakel, rostfria vitvaror, flera köksöar och brunt golv
Exempel på ett mellanstort 50 tals beige beige kök, med en rustik diskho, luckor med infälld panel, beige skåp, granitbänkskiva, vitt stänkskydd, stänkskydd i tunnelbanekakel, rostfria vitvaror, flera köksöar och brunt golv

Inredning av ett 50 tals stort grå grått kök, med en undermonterad diskho, släta luckor, skåp i ljust trä, granitbänkskiva, grått stänkskydd, rostfria vitvaror, ljust trägolv, en köksö och brunt golv
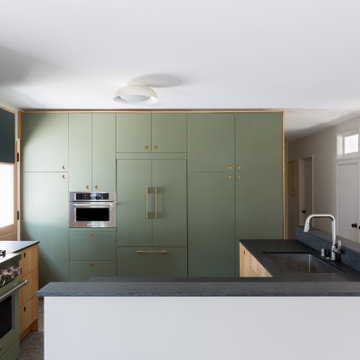
In a home with just about 1000 sf our design needed to thoughtful, unlike the recent contractor-grade flip it had recently undergone. For clients who love to cook and entertain we came up with several floor plans and this open layout worked best. We used every inch available to add storage, work surfaces, and even squeezed in a 3/4 bath! Colorful but still soothing, the greens in the kitchen and blues in the bathroom remind us of Big Sur, and the nod to mid-century perfectly suits the home and it's new owners.

Idéer för mellanstora 60 tals svart kök, med en undermonterad diskho, släta luckor, skåp i mellenmörkt trä, granitbänkskiva, vitt stänkskydd, stänkskydd i glaskakel, rostfria vitvaror, skiffergolv, en köksö och svart golv
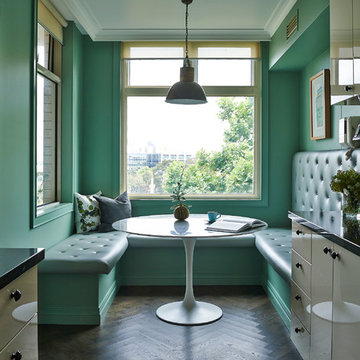
The kitchen redesign with a new eat-in kitchen nook with built-in banquettes upholstered in leather. To add an element of fun we played with the tufted button colours. Subtle details are something we love to add to projects to create layers of interest in each space. Its important to keep spaces fun. The natural light in this space is spectacular.
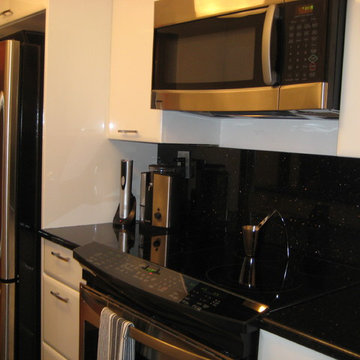
60 tals inredning av ett avskilt, litet parallellkök, med en undermonterad diskho, släta luckor, vita skåp, granitbänkskiva, svart stänkskydd, stänkskydd i sten, rostfria vitvaror och marmorgolv
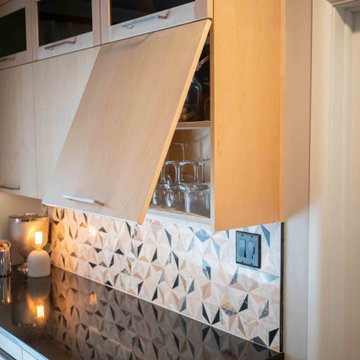
This 1950's home was chopped up with the segmented rooms of the period. The front of the house had two living spaces, separated by a wall with a door opening, and the long-skinny hearth area was difficult to arrange. The kitchen had been remodeled at some point, but was still dated. The homeowners wanted more space, more light, and more MODERN. So we delivered.
We knocked out the walls and added a beam to open up the three spaces. Luxury vinyl tile in a warm, matte black set the base for the space, with light grey walls and a mid-grey ceiling. The fireplace was totally revamped and clad in cut-face black stone.
Cabinetry and built-ins in clear-coated maple add the mid-century vibe, as does the furnishings. And the geometric backsplash was the starting inspiration for everything.
We'll let you just peruse the photos, with before photos at the end, to see just how dramatic the results were!
2 143 foton på retro kök, med granitbänkskiva
7