1 528 foton på retro kök, med integrerade vitvaror
Sortera efter:
Budget
Sortera efter:Populärt i dag
181 - 200 av 1 528 foton
Artikel 1 av 3
Lauren Colton
Inspiration för 60 tals kök, med en enkel diskho, släta luckor, skåp i mellenmörkt trä, marmorbänkskiva, integrerade vitvaror, mellanmörkt trägolv, en köksö, fönster som stänkskydd och orange golv
Inspiration för 60 tals kök, med en enkel diskho, släta luckor, skåp i mellenmörkt trä, marmorbänkskiva, integrerade vitvaror, mellanmörkt trägolv, en köksö, fönster som stänkskydd och orange golv
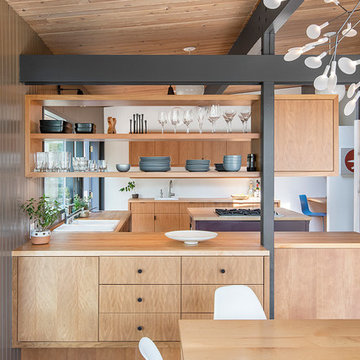
Photo credit: Rafael Soldi
Foto på ett avskilt 60 tals u-kök, med en nedsänkt diskho, släta luckor, skåp i mellenmörkt trä, träbänkskiva, integrerade vitvaror, mellanmörkt trägolv, en köksö och brunt golv
Foto på ett avskilt 60 tals u-kök, med en nedsänkt diskho, släta luckor, skåp i mellenmörkt trä, träbänkskiva, integrerade vitvaror, mellanmörkt trägolv, en köksö och brunt golv
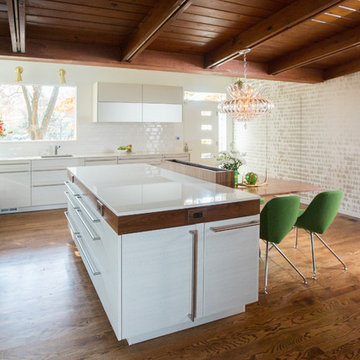
White Poggen Pohl cabinetry and Miele Appliances
Idéer för ett mellanstort retro vit kök, med en undermonterad diskho, släta luckor, vita skåp, vitt stänkskydd, integrerade vitvaror, mellanmörkt trägolv, en köksö, brunt golv, bänkskiva i kvarts och stänkskydd i keramik
Idéer för ett mellanstort retro vit kök, med en undermonterad diskho, släta luckor, vita skåp, vitt stänkskydd, integrerade vitvaror, mellanmörkt trägolv, en köksö, brunt golv, bänkskiva i kvarts och stänkskydd i keramik
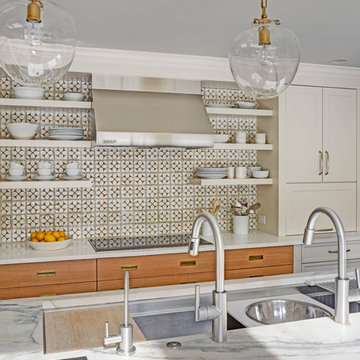
Free ebook, Creating the Ideal Kitchen. DOWNLOAD NOW
This large open concept kitchen and dining space was created by removing a load bearing wall between the old kitchen and a porch area. The new porch was insulated and incorporated into the overall space. The kitchen remodel was part of a whole house remodel so new quarter sawn oak flooring, a vaulted ceiling, windows and skylights were added.
A large calcutta marble topped island takes center stage. It houses a 5’ galley workstation - a sink that provides a convenient spot for prepping, serving, entertaining and clean up. A 36” induction cooktop is located directly across from the island for easy access. Two appliance garages on either side of the cooktop house small appliances that are used on a daily basis.
Honeycomb tile by Ann Sacks and open shelving along the cooktop wall add an interesting focal point to the room. Antique mirrored glass faces the storage unit housing dry goods and a beverage center. “I chose details for the space that had a bit of a mid-century vibe that would work well with what was originally a 1950s ranch. Along the way a previous owner added a 2nd floor making it more of a Cape Cod style home, a few eclectic details felt appropriate”, adds Klimala.
The wall opposite the cooktop houses a full size fridge, freezer, double oven, coffee machine and microwave. “There is a lot of functionality going on along that wall”, adds Klimala. A small pull out countertop below the coffee machine provides a spot for hot items coming out of the ovens.
The rooms creamy cabinetry is accented by quartersawn white oak at the island and wrapped ceiling beam. The golden tones are repeated in the antique brass light fixtures.
“This is the second kitchen I’ve had the opportunity to design for myself. My taste has gotten a little less traditional over the years, and although I’m still a traditionalist at heart, I had some fun with this kitchen and took some chances. The kitchen is super functional, easy to keep clean and has lots of storage to tuck things away when I’m done using them. The casual dining room is fabulous and is proving to be a great spot to linger after dinner. We love it!”
Designed by: Susan Klimala, CKD, CBD
For more information on kitchen and bath design ideas go to: www.kitchenstudio-ge.com
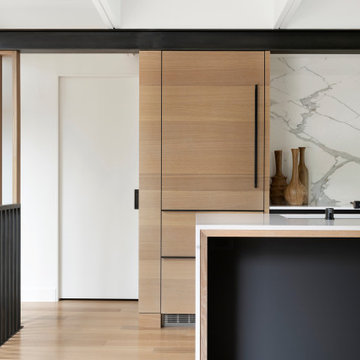
Inspiration för retro vitt kök, med släta luckor, skåp i ljust trä, marmorbänkskiva, vitt stänkskydd, stänkskydd i marmor, integrerade vitvaror och ljust trägolv
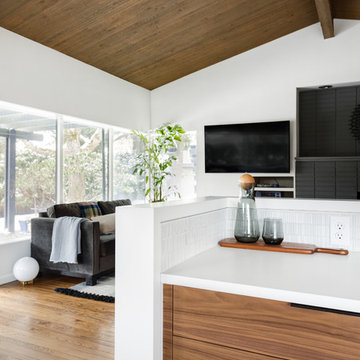
Meagan Larsen Photography
Bild på ett litet 60 tals vit vitt kök, med en undermonterad diskho, släta luckor, skåp i mörkt trä, bänkskiva i kvarts, vitt stänkskydd, stänkskydd i keramik, integrerade vitvaror, terrazzogolv och svart golv
Bild på ett litet 60 tals vit vitt kök, med en undermonterad diskho, släta luckor, skåp i mörkt trä, bänkskiva i kvarts, vitt stänkskydd, stänkskydd i keramik, integrerade vitvaror, terrazzogolv och svart golv
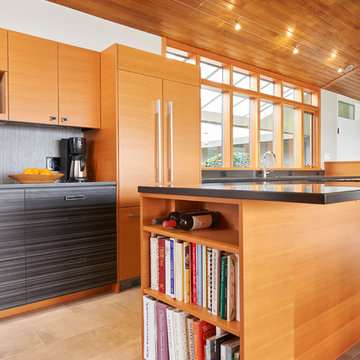
Exempel på ett mellanstort retro grå grått kök, med en undermonterad diskho, släta luckor, grå skåp, grått stänkskydd, integrerade vitvaror, cementgolv, en köksö och beiget golv
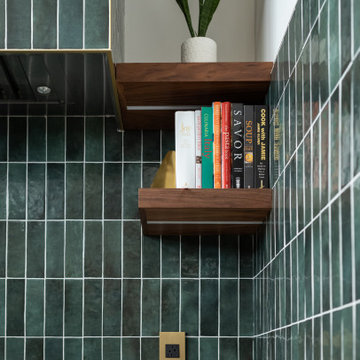
Staging: Jaqueline with Tweaked Style
Photography: Tony Diaz
General Contracting: Big Brothers Development
Foto på ett mellanstort 50 tals vit kök, med släta luckor, skåp i mellenmörkt trä, grönt stänkskydd och integrerade vitvaror
Foto på ett mellanstort 50 tals vit kök, med släta luckor, skåp i mellenmörkt trä, grönt stänkskydd och integrerade vitvaror
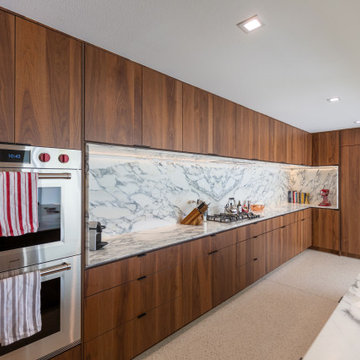
Foto på ett stort 50 tals vit linjärt kök och matrum, med en undermonterad diskho, släta luckor, skåp i mörkt trä, bänkskiva i kvarts, vitt stänkskydd, integrerade vitvaror, terrazzogolv, en halv köksö och vitt golv

Project by d KISER design.construct, inc.
Photographer: Colin Conces
https://www.colinconces.com
Architect: PEN
http://penarchitect.com
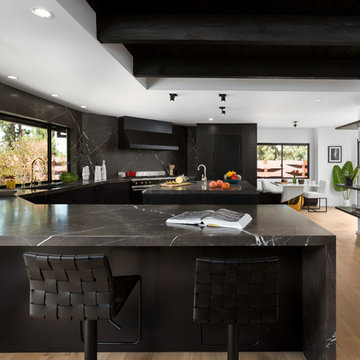
Kitchen with breakfast nook and pantry. Photo by Clark Dugger
Foto på ett stort 50 tals kök, med en dubbel diskho, skåp i shakerstil, svarta skåp, marmorbänkskiva, svart stänkskydd, stänkskydd i marmor, integrerade vitvaror, ljust trägolv, en köksö och beiget golv
Foto på ett stort 50 tals kök, med en dubbel diskho, skåp i shakerstil, svarta skåp, marmorbänkskiva, svart stänkskydd, stänkskydd i marmor, integrerade vitvaror, ljust trägolv, en köksö och beiget golv
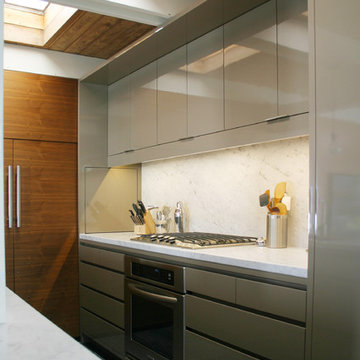
The project’s starting point was to understand the building’s original post and beam structure and to use that internal logic to formulate a sympathetic remodel. With an emphasis on the upper back unit, the owner’s private residence within this recently purchased Edward Killingsworth triplex, the first order of business was to strip the excess out and to return the complex to something that resembled the original. With a limited budget, the tact was to restore where possible, and to insert where needed, but always with a sympathetic eye. The kitchen quickly became the primary focus and it was soon realized that by removing the division between the existing galley and family room that the essence of the structural system could be revealed. Once opened the datum of the layered beams was adhered to with the kitchen reinforcing this overhead water line. The primary internal wall was then highlighted with a new wood veneer with the refrigerator recessed (borrowing a bit of space from the master closet) and the existing heater chromed.
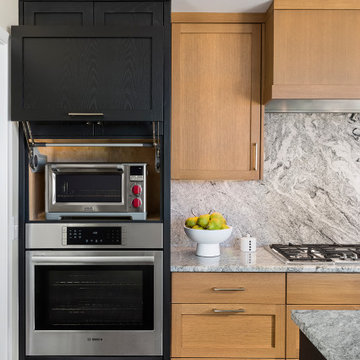
Rather than taking up valuable counter space, a toaster oven is housed in the cabinetry. A stay lift door allows for easy access when in use.
Exempel på ett avskilt, mellanstort 60 tals grå linjärt grått kök, med en undermonterad diskho, luckor med infälld panel, svarta skåp, granitbänkskiva, grått stänkskydd, integrerade vitvaror, mellanmörkt trägolv, en köksö och brunt golv
Exempel på ett avskilt, mellanstort 60 tals grå linjärt grått kök, med en undermonterad diskho, luckor med infälld panel, svarta skåp, granitbänkskiva, grått stänkskydd, integrerade vitvaror, mellanmörkt trägolv, en köksö och brunt golv
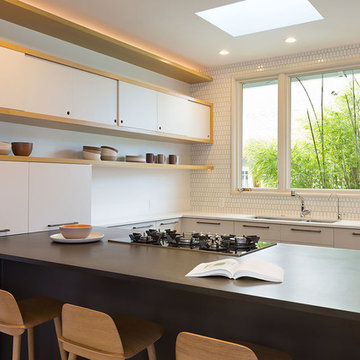
Inspiration för mellanstora 60 tals kök, med en undermonterad diskho, släta luckor, vita skåp, vitt stänkskydd, stänkskydd i keramik, integrerade vitvaror, ljust trägolv och en halv köksö
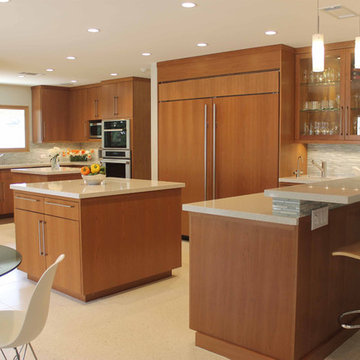
Request Cabinet Quote
These beautiful cherry veneer cabinets are made by Brookhaven, and the countertops are made by Silestone. This kitchen won third place in their national design contest.
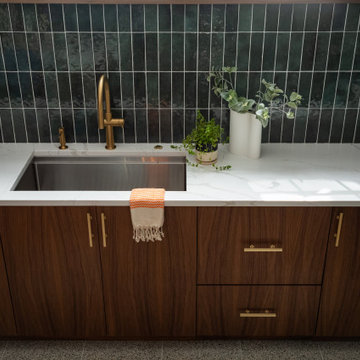
Staging: Jaqueline with Tweaked Style
Photography: Tony Diaz
General Contracting: Big Brothers Development
60 tals inredning av ett mellanstort vit vitt kök, med släta luckor, skåp i mellenmörkt trä, grönt stänkskydd och integrerade vitvaror
60 tals inredning av ett mellanstort vit vitt kök, med släta luckor, skåp i mellenmörkt trä, grönt stänkskydd och integrerade vitvaror
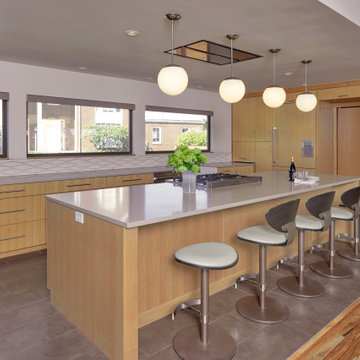
Mid-Century kitchen with classic globe pendants and custom flat panel white oak cabinets.
Inspiration för stora 50 tals beige kök, med en rustik diskho, släta luckor, skåp i ljust trä, bänkskiva i kvarts, beige stänkskydd, stänkskydd i keramik, integrerade vitvaror, klinkergolv i porslin, en köksö och brunt golv
Inspiration för stora 50 tals beige kök, med en rustik diskho, släta luckor, skåp i ljust trä, bänkskiva i kvarts, beige stänkskydd, stänkskydd i keramik, integrerade vitvaror, klinkergolv i porslin, en köksö och brunt golv

Mäklare och foto: Oscars Mäkleri
Idéer för ett 50 tals beige linjärt kök och matrum, med en nedsänkt diskho, släta luckor, gröna skåp, träbänkskiva, vitt stänkskydd, stänkskydd i tunnelbanekakel, integrerade vitvaror och flerfärgat golv
Idéer för ett 50 tals beige linjärt kök och matrum, med en nedsänkt diskho, släta luckor, gröna skåp, träbänkskiva, vitt stänkskydd, stänkskydd i tunnelbanekakel, integrerade vitvaror och flerfärgat golv
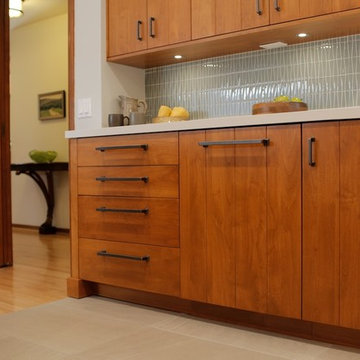
Custom cabinets with v-groove to match the bead-board concept of this original mid-century home. Modernized to stay in-tune with the demands of frequent entertaining and everyday gourmet cooking.
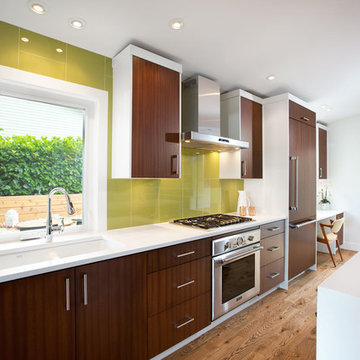
Ema Peter Photography http://www.emapeter.com/
Constructed by Best Builders. http://www.houzz.com/pro/bestbuildersca/ www.bestbuilders.ca
1 528 foton på retro kök, med integrerade vitvaror
10