1 503 foton på retro kök, med marmorbänkskiva
Sortera efter:
Budget
Sortera efter:Populärt i dag
161 - 180 av 1 503 foton
Artikel 1 av 3

Brooklyn Brownstone Renovation
3"x6" Subway Tile - 1036W Bluegrass
Photos by Jody Kivort
Inspiration för stora 60 tals kök, med stänkskydd i keramik, färgglada vitvaror, en köksö, släta luckor, marmorbänkskiva, blått stänkskydd, en rustik diskho, skåp i mellenmörkt trä och marmorgolv
Inspiration för stora 60 tals kök, med stänkskydd i keramik, färgglada vitvaror, en köksö, släta luckor, marmorbänkskiva, blått stänkskydd, en rustik diskho, skåp i mellenmörkt trä och marmorgolv
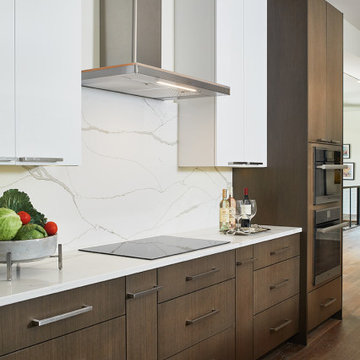
Idéer för ett retro vit kök, med släta luckor, bruna skåp, marmorbänkskiva, vitt stänkskydd, stänkskydd i marmor, rostfria vitvaror, mörkt trägolv, en köksö och brunt golv
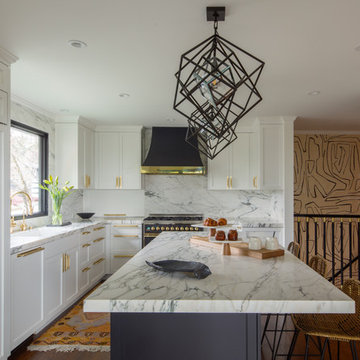
To match her lifestyle as a wife, mom, and devoted cocktail-party-thrower, we wanted to give our client a kitchen that would function as a family gathering spot and function well for larger and more elegant gatherings.
Photo by Eric Rorer
She really wanted it to be gorgeous. And welcoming. And comfortable. And glam. Because they’re an outgoing couple; young and hip. (Just because we become parents doesn’t mean we have to stop having fun!)
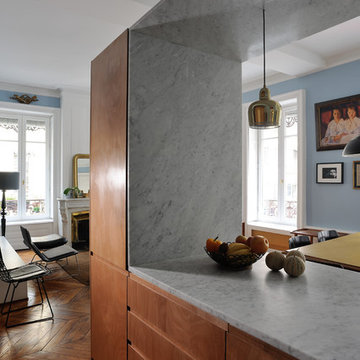
© Studio Erick Saillet
Inspiration för ett litet retro kök, med en integrerad diskho, luckor med profilerade fronter, skåp i mörkt trä, marmorbänkskiva, vitt stänkskydd, stänkskydd i sten, mörkt trägolv, flera köksöar och integrerade vitvaror
Inspiration för ett litet retro kök, med en integrerad diskho, luckor med profilerade fronter, skåp i mörkt trä, marmorbänkskiva, vitt stänkskydd, stänkskydd i sten, mörkt trägolv, flera köksöar och integrerade vitvaror
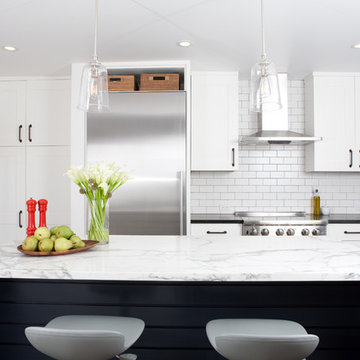
A re-creation of a 1950’s home in SF, is now family friendly and perfect for entertaining. A closed floor plan was opened to maximize the beautiful downtown bay view. Architectural finishes, fixtures and accessories were selected to marry the client's rustic, yet modern industrial style. Overall pallette was inspired by the client's existing sofa and side chairs. Project was done in collaboration with Mason Miller Architect. Photography: Photo Designs by Odessa
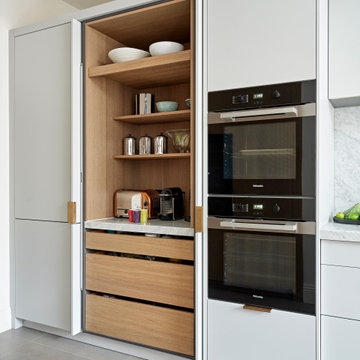
Inredning av ett 60 tals mellanstort grå linjärt grått kök och matrum, med en undermonterad diskho, släta luckor, grå skåp, marmorbänkskiva, grått stänkskydd, stänkskydd i marmor, svarta vitvaror och en köksö
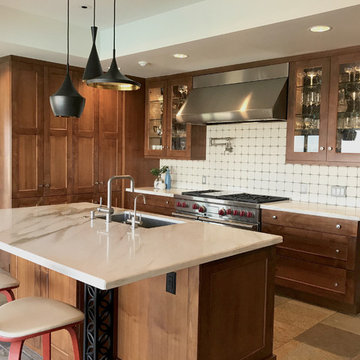
Inspiration för ett 60 tals kök, med en undermonterad diskho, skåp i shakerstil, skåp i mörkt trä, marmorbänkskiva, vitt stänkskydd, stänkskydd i keramik, rostfria vitvaror, skiffergolv och en köksö
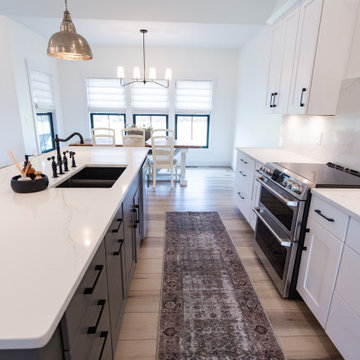
Warm, light, and inviting with characteristic knot vinyl floors that bring a touch of wabi-sabi to every room. This rustic maple style is ideal for Japanese and Scandinavian-inspired spaces.
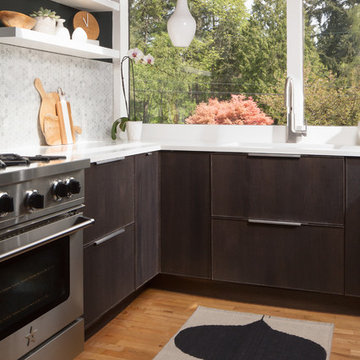
Photography by Alex Crook
www.alexcrook.com
Idéer för ett litet 50 tals kök, med en undermonterad diskho, släta luckor, skåp i mörkt trä, marmorbänkskiva, grått stänkskydd, stänkskydd i mosaik, rostfria vitvaror, mellanmörkt trägolv och gult golv
Idéer för ett litet 50 tals kök, med en undermonterad diskho, släta luckor, skåp i mörkt trä, marmorbänkskiva, grått stänkskydd, stänkskydd i mosaik, rostfria vitvaror, mellanmörkt trägolv och gult golv
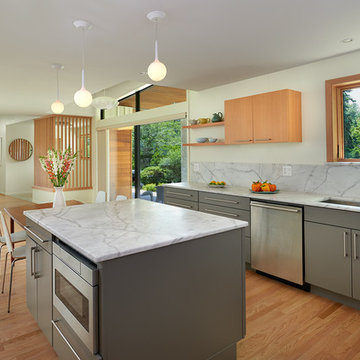
Anice Hoachlander, Hoachlander Davis Photography
Bild på ett mellanstort retro kök, med en undermonterad diskho, släta luckor, grå skåp, marmorbänkskiva, vitt stänkskydd, stänkskydd i sten, rostfria vitvaror, ljust trägolv, en köksö och beiget golv
Bild på ett mellanstort retro kök, med en undermonterad diskho, släta luckor, grå skåp, marmorbänkskiva, vitt stänkskydd, stänkskydd i sten, rostfria vitvaror, ljust trägolv, en köksö och beiget golv
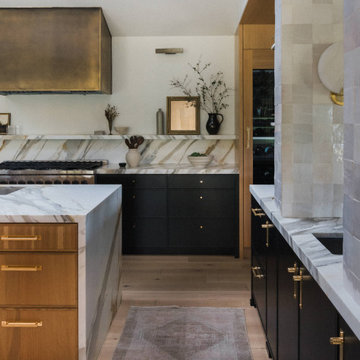
Discover the heart of this stunning mid-century modern home – a meticulously designed kitchen that seamlessly blends style and functionality. This mid-century modern kitchen features two expansive islands, zellige-tiled support beams, brass accents, and luxurious marble countertops. The exquisite marble veining extends up the wall, creating a floating shelf for practical storage and décor. Warm wood tones in architectural details and a sleek metal hood beautifully complement the design. The second island offers casual dining with elegant black metal stools, uniting the kitchen and living areas. This kitchen is a testament to creative problem-solving and the seamless fusion of style and function.
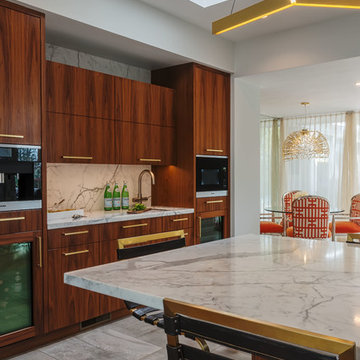
Custom Walnut Kitchen by Inplace Studio
Inredning av ett retro stort kök, med en undermonterad diskho, släta luckor, bruna skåp, marmorbänkskiva, vitt stänkskydd, stänkskydd i sten, integrerade vitvaror, klinkergolv i porslin och en köksö
Inredning av ett retro stort kök, med en undermonterad diskho, släta luckor, bruna skåp, marmorbänkskiva, vitt stänkskydd, stänkskydd i sten, integrerade vitvaror, klinkergolv i porslin och en köksö
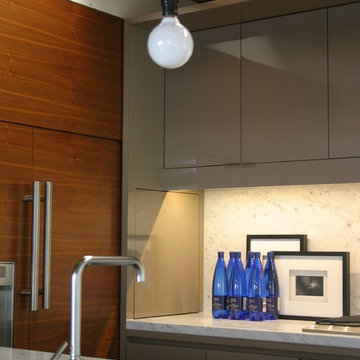
The project’s starting point was to understand the building’s original post and beam structure and to use that internal logic to formulate a sympathetic remodel. With an emphasis on the upper back unit, the owner’s private residence within this recently purchased Edward Killingsworth triplex, the first order of business was to strip the excess out and to return the complex to something that resembled the original. With a limited budget, the tact was to restore where possible, and to insert where needed, but always with a sympathetic eye. The kitchen quickly became the primary focus and it was soon realized that by removing the division between the existing galley and family room that the essence of the structural system could be revealed. Once opened the datum of the layered beams was adhered to with the kitchen reinforcing this overhead water line. The primary internal wall was then highlighted with a new wood veneer with the refrigerator recessed (borrowing a bit of space from the master closet) and the existing heater chromed.
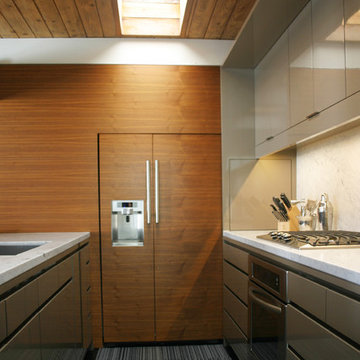
The project’s starting point was to understand the building’s original post and beam structure and to use that internal logic to formulate a sympathetic remodel. With an emphasis on the upper back unit, the owner’s private residence within this recently purchased Edward Killingsworth triplex, the first order of business was to strip the excess out and to return the complex to something that resembled the original. With a limited budget, the tact was to restore where possible, and to insert where needed, but always with a sympathetic eye. The kitchen quickly became the primary focus and it was soon realized that by removing the division between the existing galley and family room that the essence of the structural system could be revealed. Once opened the datum of the layered beams was adhered to with the kitchen reinforcing this overhead water line. The primary internal wall was then highlighted with a new wood veneer with the refrigerator recessed (borrowing a bit of space from the master closet) and the existing heater chromed.
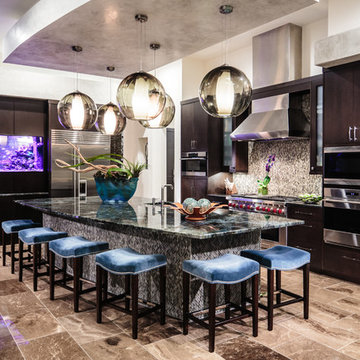
Matthew Niemann Photography
Idéer för att renovera ett stort 60 tals kök, med en undermonterad diskho, släta luckor, skåp i mörkt trä, marmorbänkskiva, flerfärgad stänkskydd, stänkskydd i mosaik, rostfria vitvaror, marmorgolv och en köksö
Idéer för att renovera ett stort 60 tals kök, med en undermonterad diskho, släta luckor, skåp i mörkt trä, marmorbänkskiva, flerfärgad stänkskydd, stänkskydd i mosaik, rostfria vitvaror, marmorgolv och en köksö
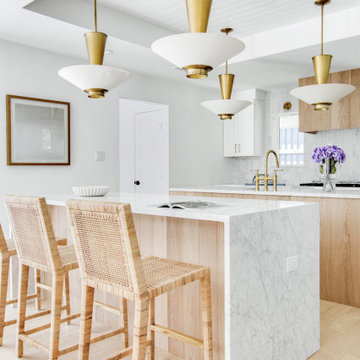
Experience the latest renovation by TK Homes with captivating Mid Century contemporary design by Jessica Koltun Home. Offering a rare opportunity in the Preston Hollow neighborhood, this single story ranch home situated on a prime lot has been superbly rebuilt to new construction specifications for an unparalleled showcase of quality and style. The mid century inspired color palette of textured whites and contrasting blacks flow throughout the wide-open floor plan features a formal dining, dedicated study, and Kitchen Aid Appliance Chef's kitchen with 36in gas range, and double island. Retire to your owner's suite with vaulted ceilings, an oversized shower completely tiled in Carrara marble, and direct access to your private courtyard. Three private outdoor areas offer endless opportunities for entertaining. Designer amenities include white oak millwork, tongue and groove shiplap, marble countertops and tile, and a high end lighting, plumbing, & hardware.
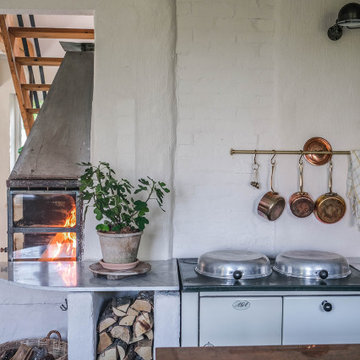
Inspiration för stora retro rosa kök, med en dubbel diskho, skåp i mellenmörkt trä, marmorbänkskiva, rosa stänkskydd, stänkskydd i marmor, rostfria vitvaror, målat trägolv, flera köksöar och vitt golv
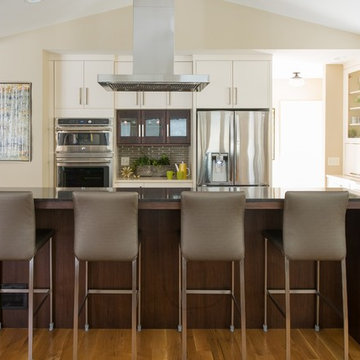
The island and serving space features a Cambria countertop with the mitered edge detail for a special touch to this contemporary mid-modern kitchen style. The black glaze countertop accents with the white matte cabinetry for a sharp design execution.
Scott Amundson Photography, LLC.
Learn more about our showroom and kitchen and bath design: www.mingleteam.com
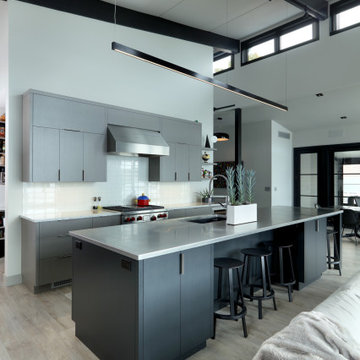
Inspiration för mellanstora 60 tals vitt kök, med en integrerad diskho, släta luckor, svarta skåp, marmorbänkskiva, vitt stänkskydd, stänkskydd i keramik, rostfria vitvaror, ljust trägolv, en köksö och beiget golv
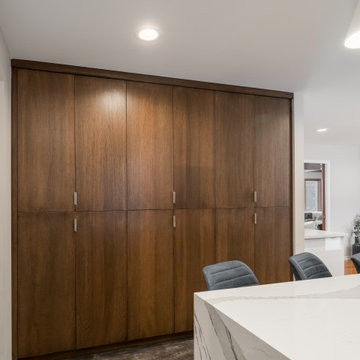
Idéer för ett mellanstort retro vit kök, med en dubbel diskho, släta luckor, skåp i mellenmörkt trä, marmorbänkskiva, flerfärgad stänkskydd, stänkskydd i keramik, rostfria vitvaror och en köksö
1 503 foton på retro kök, med marmorbänkskiva
9