1 408 foton på retro kök, med mörkt trägolv
Sortera efter:
Budget
Sortera efter:Populärt i dag
121 - 140 av 1 408 foton
Artikel 1 av 3
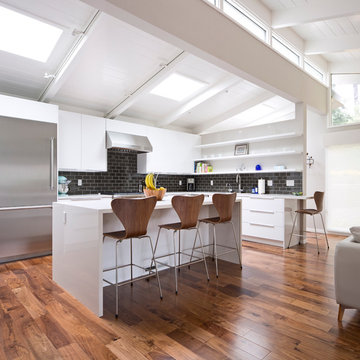
Inspiration för ett stort 50 tals kök, med en undermonterad diskho, släta luckor, vita skåp, bänkskiva i kvarts, svart stänkskydd, stänkskydd i tunnelbanekakel, rostfria vitvaror, mörkt trägolv, en köksö och brunt golv
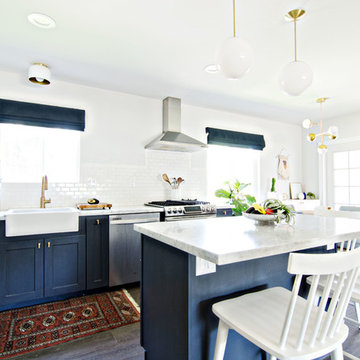
This navy and gold mid-century style kitchen was remodeled by Brittany of BrittanyMakes. She expanded her wall to make a more open space, and used Blinds.com's Signature Roman Shades in Camden Dark Storm to match the mid-century style for her windows.
To learn more about her remodel, you may read her post here: http://www.brittanymakes.com/2015/06/15/navy-gold-white-kitchen-reveal/
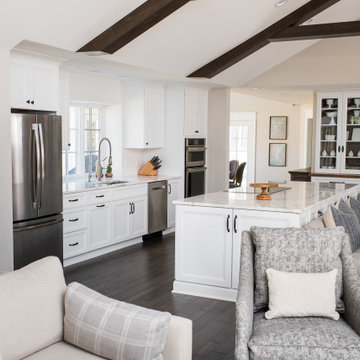
Our Indianapolis design studio designed a gut renovation of this home which opened up the floorplan and radically changed the functioning of the footprint. It features an array of patterned wallpaper, tiles, and floors complemented with a fresh palette, and statement lights.
Photographer - Sarah Shields
---
Project completed by Wendy Langston's Everything Home interior design firm, which serves Carmel, Zionsville, Fishers, Westfield, Noblesville, and Indianapolis.
For more about Everything Home, click here: https://everythinghomedesigns.com/
To learn more about this project, click here:
https://everythinghomedesigns.com/portfolio/country-estate-transformation/
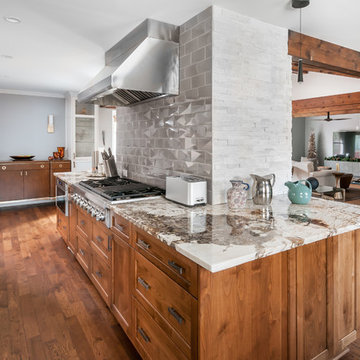
Five stars isn’t enough! Our project was to reconfigure and update the main floor of a house we recently purchased that was built in 1961. We wanted to maintain some of the unique feeling it originally had but bring it up-to-date and eliminate the closed-in rooms and downright weird layout that was the result of multiple, partial remodeling projects. We began with a long wishlist of changes which also required replacement of very antiquated plumbing, electrical wiring and HVAC. We even found a fireplace that had been walled in and needed major re-construction. Many other aspects and details on this incredible list we made included an all new kitchen layout, converting a bedroom into a master closet, adding new half-bath, completely rebuilding the master bath, and adding stone, tile and custom built cabinetry. Our design plans included many fixtures and details that we specified and required professional installation and careful handling. Innovative helped us make reasonable decisions. Their skilled staff took us through a design process that made sense. There were many questions and all were answered with sincere conversation and positive – innovation – on how we could achieve our goals. Innovative provided us with professional consultants, who listened and were courteous and creative, with solid knowledge and informative judgement. When they didn’t have an answer, they did the research. They developed a comprehensive project plan that exceeded our expectations. Every item on our long list was checked-off. All agreed on work was fulfilled and they completed all this in just under four months. Innovative took care of putting together a team of skilled professional specialists who were all dedicated to make everything right. Engineering, construction, supervision, and I cannot even begin to describe how much thanks we have for the demolition crew! Our multiple, detailed project designs from Raul and professional design advice from Mindy and the connections she recommended are all of the best quality. Diego Jr., Trevor and his team kept everything on track and neat and tidy every single day and Diego Sr., Mark, Ismael, Albert, Santiago and team are true craftsmen who follow-up and make the most minuscule woodworking details perfect. The cabinets by Tim and electrical work and installation of fixtures by Kemchan Harrilal-BB and Navindra Doolratram, and Augustine and his crew on tile and stone work – all perfection. Aisling and the office crew were always responsive to our calls and requests. And of course Clark and Eric who oversaw everything and gave us the best of the best! Apologies if we didn’t get everyone on this list – you’re all great! Thank you for your hard work and dedication. We can’t thank you enough Innovative Construction – we kind of want to do it again!
Dave Hallman & Matt DeGraffenreid
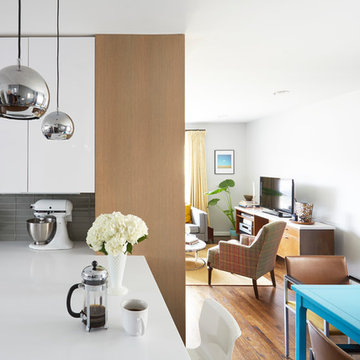
Mike Kaskel
Idéer för ett mellanstort 60 tals kök med öppen planlösning, med en dubbel diskho, släta luckor, vita skåp, bänkskiva i kvarts, grått stänkskydd, stänkskydd i glaskakel, rostfria vitvaror, mörkt trägolv, en halv köksö och brunt golv
Idéer för ett mellanstort 60 tals kök med öppen planlösning, med en dubbel diskho, släta luckor, vita skåp, bänkskiva i kvarts, grått stänkskydd, stänkskydd i glaskakel, rostfria vitvaror, mörkt trägolv, en halv köksö och brunt golv
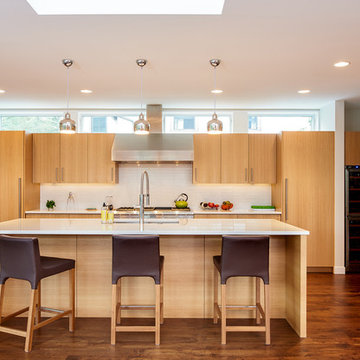
Photo by: Chad Holder
Exempel på ett mellanstort 50 tals u-kök, med en enkel diskho, släta luckor, bänkskiva i kvartsit, vitt stänkskydd, stänkskydd i keramik, mörkt trägolv, en köksö, skåp i mellenmörkt trä och rostfria vitvaror
Exempel på ett mellanstort 50 tals u-kök, med en enkel diskho, släta luckor, bänkskiva i kvartsit, vitt stänkskydd, stänkskydd i keramik, mörkt trägolv, en köksö, skåp i mellenmörkt trä och rostfria vitvaror
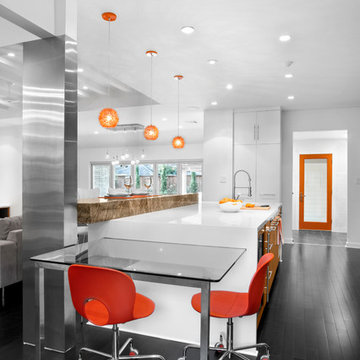
Three level island...
The homeowner’s wanted a large galley style kitchen with island. It was important to the wife the island be unique and serve many purposes. Our team used Google Sketchup to produce and present concept after concept. Each revision brought us closer to what you see. The final design boasted a two sided island (yes, there is storage under the bar) 6” thick cantilevered bar ledge over a steel armature, and waterfall counter tops on both ends. On one end we had a slit fabricated to receive one side of a tempered glass counter top. The other side is supported by a stainless steel inverted U. The couple usually enjoys breakfast or coffee and the morning news at this quaint spot.
Photography by Juliana Franco
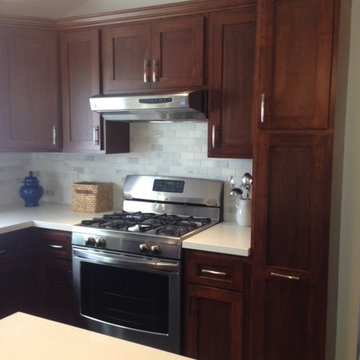
Maria (Owner)
Inredning av ett 50 tals mellanstort kök, med en undermonterad diskho, skåp i shakerstil, bänkskiva i kvartsit, beige stänkskydd, stänkskydd i stenkakel, rostfria vitvaror, mörkt trägolv och en köksö
Inredning av ett 50 tals mellanstort kök, med en undermonterad diskho, skåp i shakerstil, bänkskiva i kvartsit, beige stänkskydd, stänkskydd i stenkakel, rostfria vitvaror, mörkt trägolv och en köksö
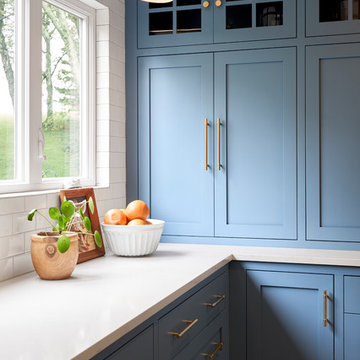
Exempel på ett mellanstort retro vit vitt kök, med en rustik diskho, skåp i shakerstil, blå skåp, bänkskiva i kvartsit, vitt stänkskydd, stänkskydd i keramik, rostfria vitvaror, mörkt trägolv, en köksö och brunt golv
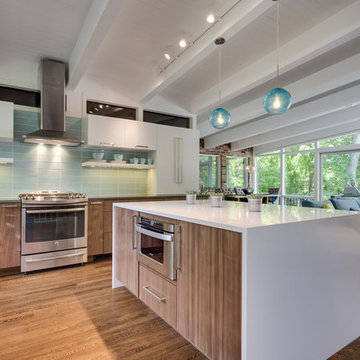
Exempel på ett stort 50 tals grå grått l-kök, med en rustik diskho, släta luckor, bruna skåp, bänkskiva i koppar, blått stänkskydd, stänkskydd i glaskakel, rostfria vitvaror, mörkt trägolv, en köksö och brunt golv
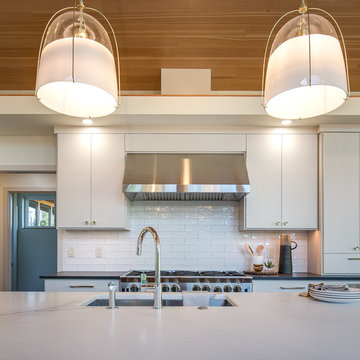
Jesse Smith
Inspiration för avskilda, mellanstora 60 tals vitt l-kök, med en undermonterad diskho, släta luckor, vita skåp, bänkskiva i kvarts, vitt stänkskydd, stänkskydd i tunnelbanekakel, rostfria vitvaror, mörkt trägolv, en köksö och brunt golv
Inspiration för avskilda, mellanstora 60 tals vitt l-kök, med en undermonterad diskho, släta luckor, vita skåp, bänkskiva i kvarts, vitt stänkskydd, stänkskydd i tunnelbanekakel, rostfria vitvaror, mörkt trägolv, en köksö och brunt golv
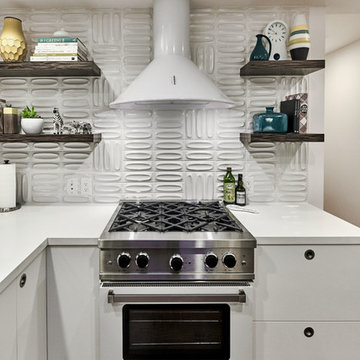
Idéer för att renovera ett mellanstort 60 tals kök, med en undermonterad diskho, släta luckor, vita skåp, bänkskiva i kvartsit, vitt stänkskydd, vita vitvaror, mörkt trägolv, en köksö och brunt golv
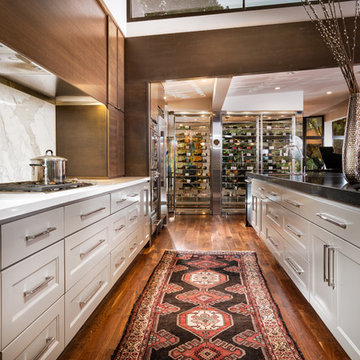
Foto på ett mycket stort retro kök, med skåp i shakerstil, grå skåp, bänkskiva i kvarts, grått stänkskydd, stänkskydd i metallkakel, mörkt trägolv och en köksö
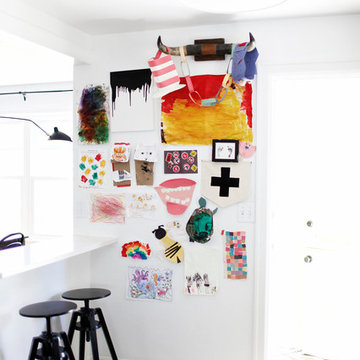
Idéer för mellanstora 50 tals kök, med en undermonterad diskho, skåp i shakerstil, vita skåp, marmorbänkskiva, vitt stänkskydd, stänkskydd i tunnelbanekakel, rostfria vitvaror, mörkt trägolv och en halv köksö
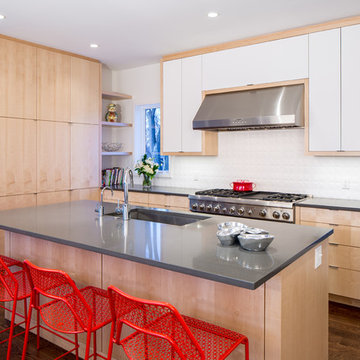
Farm Kid Studios
Inredning av ett 50 tals u-kök, med en undermonterad diskho, släta luckor, skåp i ljust trä, bänkskiva i koppar, vitt stänkskydd, stänkskydd i porslinskakel, rostfria vitvaror, mörkt trägolv och en köksö
Inredning av ett 50 tals u-kök, med en undermonterad diskho, släta luckor, skåp i ljust trä, bänkskiva i koppar, vitt stänkskydd, stänkskydd i porslinskakel, rostfria vitvaror, mörkt trägolv och en köksö

Foto på ett mellanstort 50 tals vit kök, med en undermonterad diskho, släta luckor, skåp i mellenmörkt trä, bänkskiva i koppar, vitt stänkskydd, stänkskydd i keramik, rostfria vitvaror, mörkt trägolv, en halv köksö och brunt golv
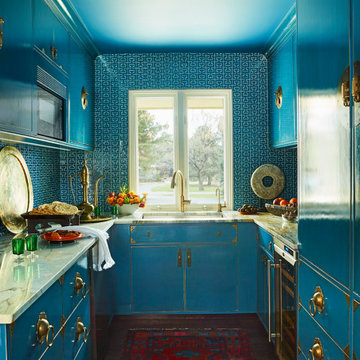
This butler's pantry has blue lacquered cabinetry and blue tile backsplash. Gold accents run throughout.
Bild på ett avskilt retro vit vitt kök, med en nedsänkt diskho, släta luckor, vita skåp, marmorbänkskiva, blått stänkskydd, stänkskydd i keramik, rostfria vitvaror, mörkt trägolv, en köksö och brunt golv
Bild på ett avskilt retro vit vitt kök, med en nedsänkt diskho, släta luckor, vita skåp, marmorbänkskiva, blått stänkskydd, stänkskydd i keramik, rostfria vitvaror, mörkt trägolv, en köksö och brunt golv
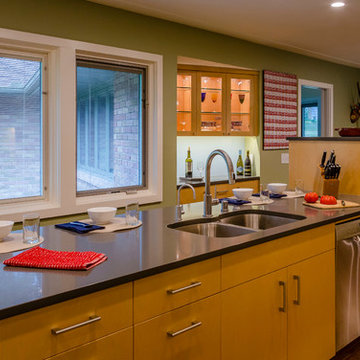
Photographer: Modern House Productions
Inspiration för avskilda, mellanstora 60 tals parallellkök, med en undermonterad diskho, släta luckor, skåp i mellenmörkt trä, bänkskiva i kvarts, blått stänkskydd, glaspanel som stänkskydd, rostfria vitvaror, mörkt trägolv, en köksö och brunt golv
Inspiration för avskilda, mellanstora 60 tals parallellkök, med en undermonterad diskho, släta luckor, skåp i mellenmörkt trä, bänkskiva i kvarts, blått stänkskydd, glaspanel som stänkskydd, rostfria vitvaror, mörkt trägolv, en köksö och brunt golv
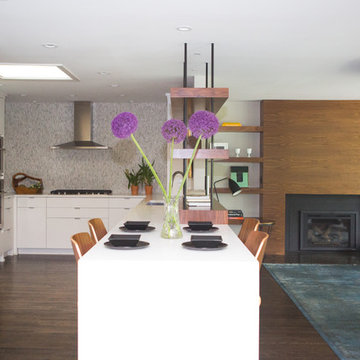
breakfast bar separating kitchen from living room
photographer: Canary Grey
Foto på ett stort retro kök, med en undermonterad diskho, släta luckor, vita skåp, bänkskiva i kvarts, vitt stänkskydd, stänkskydd i stenkakel, rostfria vitvaror och mörkt trägolv
Foto på ett stort retro kök, med en undermonterad diskho, släta luckor, vita skåp, bänkskiva i kvarts, vitt stänkskydd, stänkskydd i stenkakel, rostfria vitvaror och mörkt trägolv
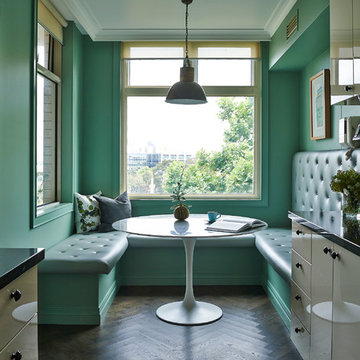
The kitchen redesign with a new eat-in kitchen nook with built-in banquettes upholstered in leather. To add an element of fun we played with the tufted button colours. Subtle details are something we love to add to projects to create layers of interest in each space. Its important to keep spaces fun. The natural light in this space is spectacular.
1 408 foton på retro kök, med mörkt trägolv
7