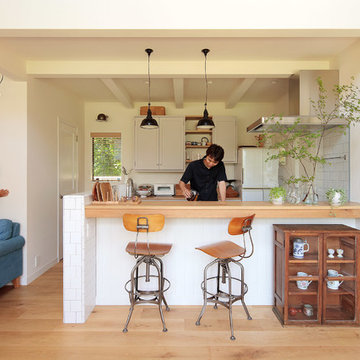5 177 foton på retro kök med öppen planlösning
Sortera efter:
Budget
Sortera efter:Populärt i dag
101 - 120 av 5 177 foton
Artikel 1 av 3
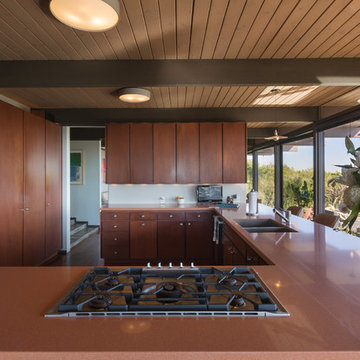
©Teague Hunziker.
Built in 1969. Architects Buff and Hensman
Bild på ett 60 tals brun brunt kök, med en undermonterad diskho, släta luckor, skåp i mellenmörkt trä, bänkskiva i koppar, rostfria vitvaror, mellanmörkt trägolv, en halv köksö och brunt golv
Bild på ett 60 tals brun brunt kök, med en undermonterad diskho, släta luckor, skåp i mellenmörkt trä, bänkskiva i koppar, rostfria vitvaror, mellanmörkt trägolv, en halv köksö och brunt golv

Photography: Ryan Garvin
Inredning av ett 60 tals brun brunt kök, med ljust trägolv, en köksö, en dubbel diskho, släta luckor, skåp i mellenmörkt trä, träbänkskiva, orange stänkskydd, stänkskydd i tegel, rostfria vitvaror och beiget golv
Inredning av ett 60 tals brun brunt kök, med ljust trägolv, en köksö, en dubbel diskho, släta luckor, skåp i mellenmörkt trä, träbänkskiva, orange stänkskydd, stänkskydd i tegel, rostfria vitvaror och beiget golv
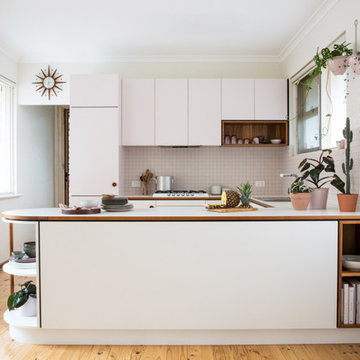
Josie Withers
50 tals inredning av ett litet kök, med släta luckor, laminatbänkskiva, vitt stänkskydd, stänkskydd i keramik, vita vitvaror och ljust trägolv
50 tals inredning av ett litet kök, med släta luckor, laminatbänkskiva, vitt stänkskydd, stänkskydd i keramik, vita vitvaror och ljust trägolv
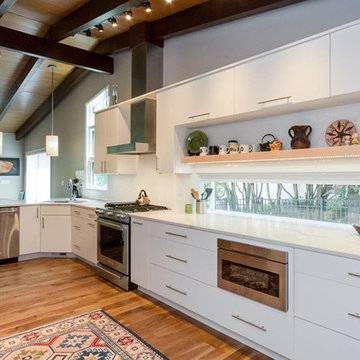
Photos courtesy of Frakes Construction
50 tals inredning av ett mellanstort kök, med en undermonterad diskho, släta luckor, vita skåp, bänkskiva i kvartsit, vitt stänkskydd, stänkskydd i tunnelbanekakel, rostfria vitvaror, mellanmörkt trägolv och brunt golv
50 tals inredning av ett mellanstort kök, med en undermonterad diskho, släta luckor, vita skåp, bänkskiva i kvartsit, vitt stänkskydd, stänkskydd i tunnelbanekakel, rostfria vitvaror, mellanmörkt trägolv och brunt golv
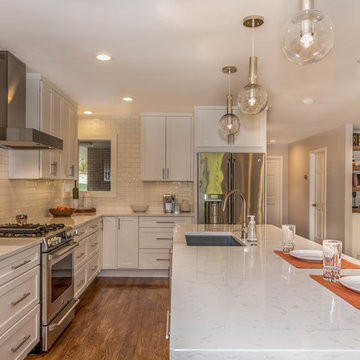
Jacob Thompson
Inredning av ett 50 tals mellanstort kök, med en undermonterad diskho, skåp i shakerstil, vita skåp, bänkskiva i kvartsit, vitt stänkskydd, stänkskydd i tunnelbanekakel, rostfria vitvaror, mellanmörkt trägolv, en köksö och brunt golv
Inredning av ett 50 tals mellanstort kök, med en undermonterad diskho, skåp i shakerstil, vita skåp, bänkskiva i kvartsit, vitt stänkskydd, stänkskydd i tunnelbanekakel, rostfria vitvaror, mellanmörkt trägolv, en köksö och brunt golv
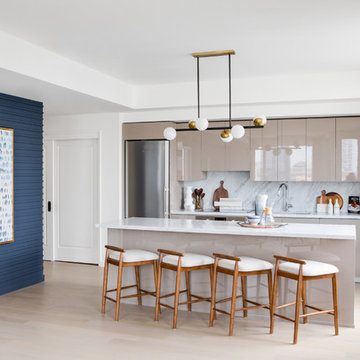
Foto på ett stort retro linjärt kök med öppen planlösning, med släta luckor, beige skåp, grått stänkskydd, stänkskydd i marmor, rostfria vitvaror, ljust trägolv, en köksö, en undermonterad diskho, marmorbänkskiva och beiget golv

Danny Piassick
Idéer för mycket stora 50 tals kök, med en undermonterad diskho, släta luckor, skåp i ljust trä, bänkskiva i kvartsit, grått stänkskydd, stänkskydd i glaskakel, rostfria vitvaror, klinkergolv i porslin och brunt golv
Idéer för mycket stora 50 tals kök, med en undermonterad diskho, släta luckor, skåp i ljust trä, bänkskiva i kvartsit, grått stänkskydd, stänkskydd i glaskakel, rostfria vitvaror, klinkergolv i porslin och brunt golv
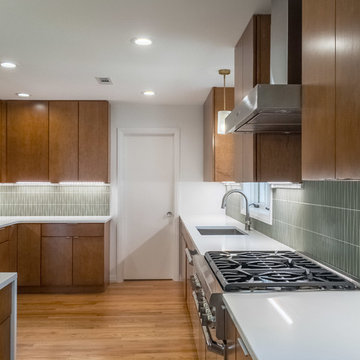
Mid-century modern kitchen design featuring:
- Kraftmaid Vantage cabinets (Barnet Golden Lager) with quartersawn maple slab fronts and tab cabinet pulls
- Island Stone Wave glass backsplash tile
- White quartz countertops
- Thermador range and dishwasher
- Cedar & Moss mid-century brass light fixtures
- Concealed undercabinet plug mold receptacles
- Undercabinet LED lighting
- Faux-wood porcelain tile for island paneling
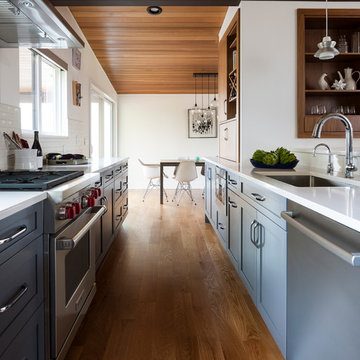
John Granen
Idéer för att renovera ett mellanstort 60 tals kök, med luckor med infälld panel, grå skåp, bänkskiva i kvarts, vitt stänkskydd, stänkskydd i keramik och en köksö
Idéer för att renovera ett mellanstort 60 tals kök, med luckor med infälld panel, grå skåp, bänkskiva i kvarts, vitt stänkskydd, stänkskydd i keramik och en köksö

Idéer för att renovera ett mellanstort 60 tals kök, med en enkel diskho, släta luckor, grå skåp, granitbänkskiva, blått stänkskydd, stänkskydd i glaskakel, integrerade vitvaror, mellanmörkt trägolv och en köksö

This is a home that was designed around the property. With views in every direction from the master suite and almost everywhere else in the home. The home was designed by local architect Randy Sample and the interior architecture was designed by Maurice Jennings Architecture, a disciple of E. Fay Jones. New Construction of a 4,400 sf custom home in the Southbay Neighborhood of Osprey, FL, just south of Sarasota.
Photo - Ricky Perrone
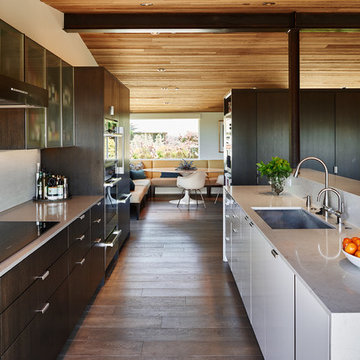
This remodel of a midcentury home by Garret Cord Werner Architects & Interior Designers is an embrace of nostalgic ‘50s architecture and incorporation of elegant interiors. Adding a touch of Art Deco French inspiration, the result is an eclectic vintage blend that provides an elevated yet light-hearted impression. Photography by Andrew Giammarco.
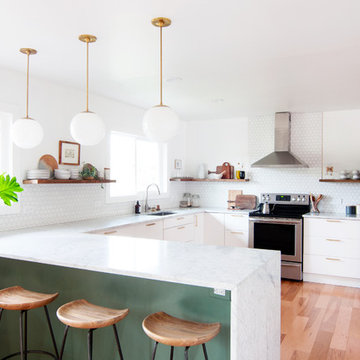
Wall paint: Simply White, Benjamin Moore; hardwood floor: Southern Pecan Natural, Home Depot; cabinets: Veddinge, Ikea; sink: Undermount Deep Single Bowl, Zuhne; faucet: Ringskär, Ikea; range hood: Luftig, Ikea; shelves: Reclaimed Wood Shelving + Brackets, West Elm; backsplash: Retro 2" x 2" Hex Porcelain Mosaic Tile in Glossy White, EliteTile; hardware: Edgecliff Pull - Natural Brass, Schoolhouse Electric; dinnerware: Coupe Line in Opaque White, Heath Ceramics; countertop: Carrara Marble, The Stone Collection; pendant lights: Luna Pendant, Schoolhouse Electric; bar color: Cushing Green lightened with Simply White, Benjamin Moore; stools: West Elm (no longer sold)
Design: Annabode + Co
Photo: Allie Crafton © 2016 Houzz

What this Mid-century modern home originally lacked in kitchen appeal it made up for in overall style and unique architectural home appeal. That appeal which reflects back to the turn of the century modernism movement was the driving force for this sleek yet simplistic kitchen design and remodel.
Stainless steel aplliances, cabinetry hardware, counter tops and sink/faucet fixtures; removed wall and added peninsula with casual seating; custom cabinetry - horizontal oriented grain with quarter sawn red oak veneer - flat slab - full overlay doors; full height kitchen cabinets; glass tile - installed countertop to ceiling; floating wood shelving; Karli Moore Photography

Photography by Jeffrey Volker
Foto på ett mellanstort 60 tals kök, med en undermonterad diskho, släta luckor, vita skåp, bänkskiva i kvarts, blått stänkskydd, stänkskydd i glaskakel, rostfria vitvaror, betonggolv och en köksö
Foto på ett mellanstort 60 tals kök, med en undermonterad diskho, släta luckor, vita skåp, bänkskiva i kvarts, blått stänkskydd, stänkskydd i glaskakel, rostfria vitvaror, betonggolv och en köksö
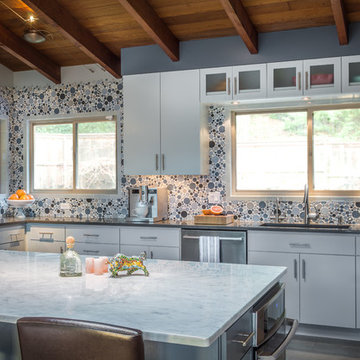
Mid-mod kitchen renovation featuring Clayhaus Ceramic's assorted circles.
Bild på ett mycket stort retro kök, med en undermonterad diskho, släta luckor, grå skåp, bänkskiva i kvarts, flerfärgad stänkskydd, stänkskydd i keramik, rostfria vitvaror, mörkt trägolv och en köksö
Bild på ett mycket stort retro kök, med en undermonterad diskho, släta luckor, grå skåp, bänkskiva i kvarts, flerfärgad stänkskydd, stänkskydd i keramik, rostfria vitvaror, mörkt trägolv och en köksö
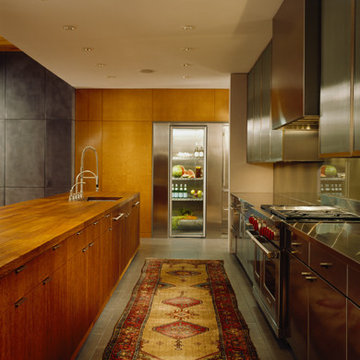
Dave Burk@Hedrich Blessing and Paul Warchol
Inredning av ett 50 tals kök, med en undermonterad diskho, släta luckor, skåp i mellenmörkt trä, träbänkskiva, rostfria vitvaror och en köksö
Inredning av ett 50 tals kök, med en undermonterad diskho, släta luckor, skåp i mellenmörkt trä, träbänkskiva, rostfria vitvaror och en köksö
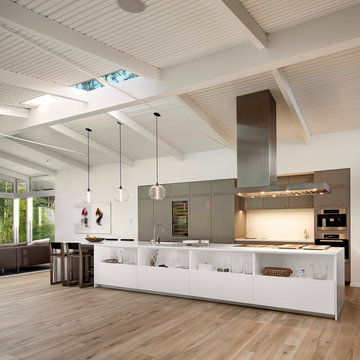
Inspired by DesignARC's Greenworth House, the owners of this 1960's single-story ranch house desired a fresh take on their out-dated, well-worn Montecito residence. Hailing from Toronto Canada, the couple is at ease in urban, loft-like spaces and looked to create a pared-down dwelling that could become their home.
Photo Credit: Jim Bartsch Photography
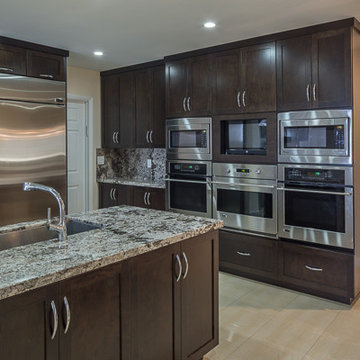
Large center island kitchen for a household of 11. 2 sets of sinks, dishwashers and cooktops. 3 ovens and 2 microwaves. integrated seating at island. Simplified shaker finish on doors. granite counters.
Michael Stavaridis
5 177 foton på retro kök med öppen planlösning
6
