1 751 foton på retro kök, med skåp i ljust trä
Sortera efter:
Budget
Sortera efter:Populärt i dag
141 - 160 av 1 751 foton
Artikel 1 av 3
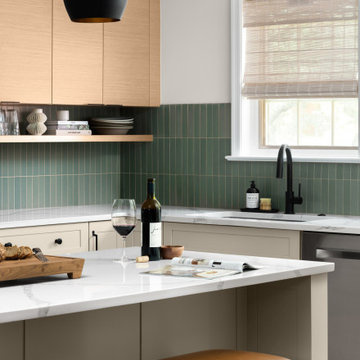
Tired of the original, segmented floor plan of their midcentury home, this young family was ready to make a big change. Inspired by their beloved collection of Heath Ceramics tableware and needing an open space for the family to gather to do homework, make bread, and enjoy Friday Pizza Night…a new kitchen was born.
Interior Architecture.
Removal of one wall that provided a major obstruction, but no structure, resulted in connection between the family room, dining room, and kitchen. The new open plan allowed for a large island with seating and better flow in and out of the kitchen and garage.
Interior Design.
Vertically stacked, handmade tiles from Heath Ceramics in Ogawa Green wrap the perimeter backsplash with a nod to midcentury design. A row of white oak slab doors conceal a hidden exhaust hood while offering a sleek modern vibe. Shelves float just below to display beloved tableware, cookbooks, and cherished souvenirs.
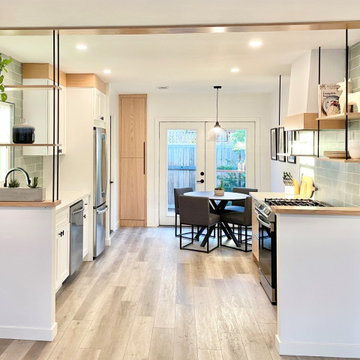
Midcentury modern kitchen remodel fitted with IKEA cabinet boxes customized with white oak cabinet doors and drawers. Custom ceiling mounted hanging shelves offer an attractive alternative to traditional upper cabinets, and keep the space feeling open and airy. Green porcelain subway tiles create a beautiful watercolor effect and a stunning backdrop for this kitchen.

This 1950's home was chopped up with the segmented rooms of the period. The front of the house had two living spaces, separated by a wall with a door opening, and the long-skinny hearth area was difficult to arrange. The kitchen had been remodeled at some point, but was still dated. The homeowners wanted more space, more light, and more MODERN. So we delivered.
We knocked out the walls and added a beam to open up the three spaces. Luxury vinyl tile in a warm, matte black set the base for the space, with light grey walls and a mid-grey ceiling. The fireplace was totally revamped and clad in cut-face black stone.
Cabinetry and built-ins in clear-coated maple add the mid-century vibe, as does the furnishings. And the geometric backsplash was the starting inspiration for everything.
We'll let you just peruse the photos, with before photos at the end, to see just how dramatic the results were!
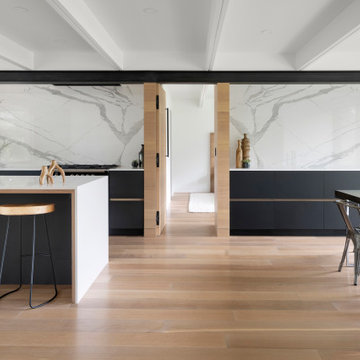
Inspiration för ett 60 tals vit vitt kök, med släta luckor, skåp i ljust trä, marmorbänkskiva, vitt stänkskydd, stänkskydd i marmor, integrerade vitvaror och ljust trägolv
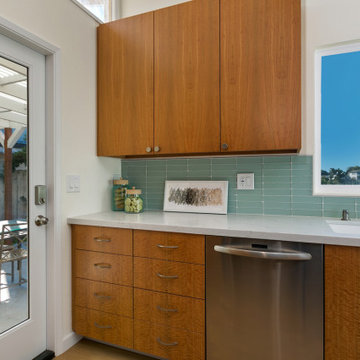
Bild på ett mellanstort 60 tals vit vitt kök, med en dubbel diskho, släta luckor, skåp i ljust trä, bänkskiva i kvarts, grönt stänkskydd, stänkskydd i glaskakel, rostfria vitvaror, ljust trägolv, en köksö och beiget golv
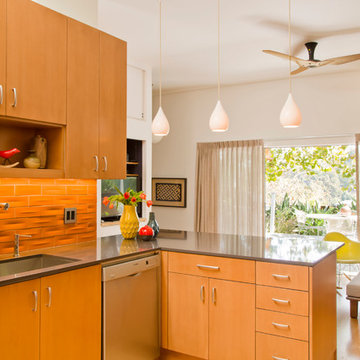
What began as a simple kitchen ‘face-lift’ turned into a more complex kitchen remodel when it was determined that what the client was really seeking was to create a space which evoked the warmth of wood. The challenge was to take a dated (c. 1980’s) white plastic laminate kitchen with a white Formica counter top and transform it into a warmly, wood-clad kitchen without having to demolish the entire kitchen cabinetry. With new door and drawer faces and the careful ‘skinning’ of the existing laminate cabinets with a stained maple veneer; the space became more luxurious and updated. The counter top was replaced with a new quartz slab from Eurostone. The peninsula now accommodates counter-height seating. The Haiku bamboo ceiling fan from Big Ass Fans graces the family room.
Photography: Manolo Langis
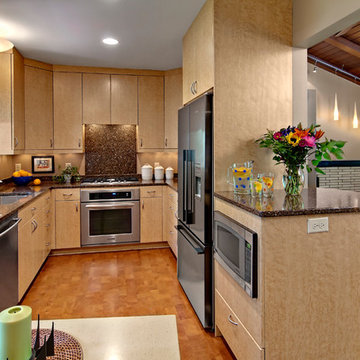
The original opening between the kitchen and the front entry was closed to create a U-shaped kitchen, open to the living area.
Photography by Ehlen Creative.

A mid century with a touch of farmhouse kitchen. We mixed oak, white shaker and flat panel black cabinets for an interesting look in this condo. We used Ikea cabinetry but chose everything else from trusted suppliers for an elevated look.
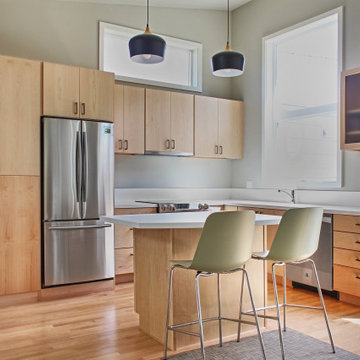
This client stayed true to the original design theme designed by the architect. Sleek, Mid-Century Modern. We used a slab door with natural maple wood, for a simple, understated look. The slab door is easy to clean, and never gets old. Natural Maple will hold it’s design style forever.

Hickory wood cabinetry, reclaimed Walnut counter and light fixtures from Spain create an aspiring chef's dream kitchen.
Tom Bonner Photography
Exempel på ett mellanstort retro kök, med släta luckor, skåp i ljust trä, gult stänkskydd, rostfria vitvaror, en undermonterad diskho, bänkskiva i koppar, stänkskydd i stickkakel, mörkt trägolv och en köksö
Exempel på ett mellanstort retro kök, med släta luckor, skåp i ljust trä, gult stänkskydd, rostfria vitvaror, en undermonterad diskho, bänkskiva i koppar, stänkskydd i stickkakel, mörkt trägolv och en köksö
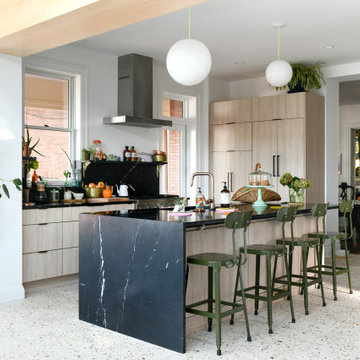
Inredning av ett retro kök med öppen planlösning, med släta luckor, skåp i ljust trä, marmorbänkskiva, svart stänkskydd, stänkskydd i marmor, rostfria vitvaror, terrazzogolv och en köksö
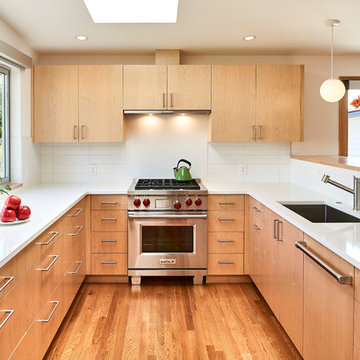
Foto på ett mellanstort retro vit u-kök, med en undermonterad diskho, släta luckor, skåp i ljust trä, vitt stänkskydd, stänkskydd i tunnelbanekakel, integrerade vitvaror, mellanmörkt trägolv, en halv köksö och brunt golv

Photos by Michael McNamara, Shooting LA
Idéer för mellanstora 50 tals kök, med släta luckor, skåp i ljust trä, bänkskiva i kvarts, rostfria vitvaror, skiffergolv, en dubbel diskho, orange stänkskydd och en köksö
Idéer för mellanstora 50 tals kök, med släta luckor, skåp i ljust trä, bänkskiva i kvarts, rostfria vitvaror, skiffergolv, en dubbel diskho, orange stänkskydd och en köksö
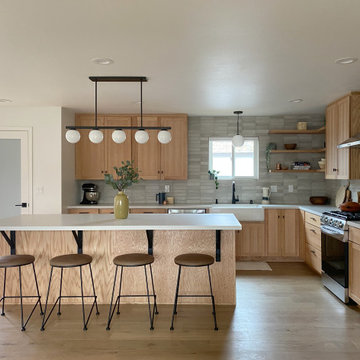
Exempel på ett 50 tals grå grått kök, med en rustik diskho, skåp i shakerstil, skåp i ljust trä, bänkskiva i kvarts, grått stänkskydd, stänkskydd i keramik, rostfria vitvaror, ljust trägolv, en köksö och brunt golv
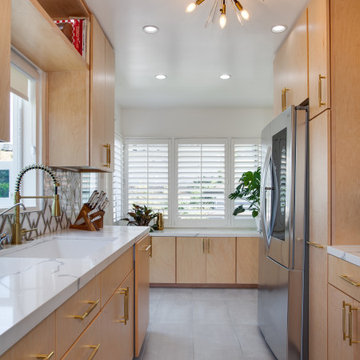
Mid-Century vibes!! Brass finishes, quartz counter tops, porcelain floor tile. Warmed it up with wood tone cabinets. Had to add a place for the client's cookbooks! Great galley kitchen with plenty of storage and hidden options out of sight.
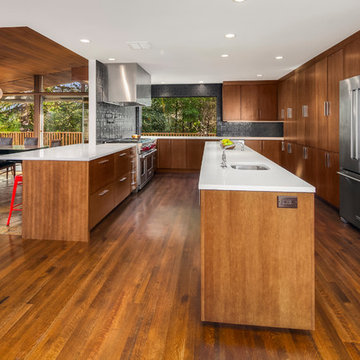
Idéer för stora retro kök, med en undermonterad diskho, släta luckor, skåp i ljust trä, bänkskiva i kvarts, svart stänkskydd, stänkskydd i cementkakel, rostfria vitvaror, mellanmörkt trägolv och en köksö
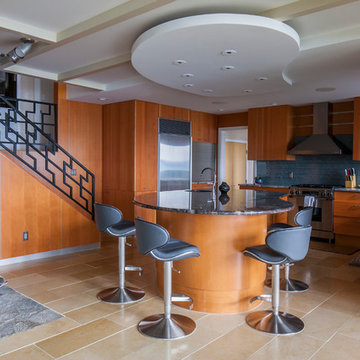
Inspiration för ett mellanstort 50 tals kök, med släta luckor, skåp i ljust trä, granitbänkskiva, blått stänkskydd, stänkskydd i glaskakel, rostfria vitvaror, klinkergolv i porslin, en köksö och en undermonterad diskho
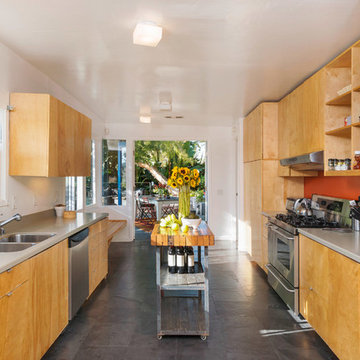
Photos by Michael McNamara, Shooting LA
Idéer för att renovera ett mellanstort 60 tals kök, med släta luckor, skåp i ljust trä, bänkskiva i kvarts, rostfria vitvaror, skiffergolv, en dubbel diskho, orange stänkskydd och en köksö
Idéer för att renovera ett mellanstort 60 tals kök, med släta luckor, skåp i ljust trä, bänkskiva i kvarts, rostfria vitvaror, skiffergolv, en dubbel diskho, orange stänkskydd och en köksö
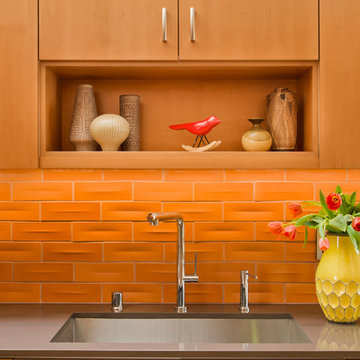
What began as a simple kitchen ‘face-lift’ turned into a more complex kitchen remodel when it was determined that what the client was really seeking was to create a space which evoked the warmth of wood. The challenge was to take a dated (c. 1980’s) white plastic laminate kitchen with a white Formica counter top and transform it into a warmly, wood-clad kitchen without having to demolish the entire kitchen cabinetry. With new door and drawer faces and the careful ‘skinning’ of the existing laminate cabinets with a stained maple veneer; the space became more luxurious and updated. The counter top was replaced with a new quartz slab from Eurostone. The peninsula now accommodates counter-height seating. The Haiku bamboo ceiling fan from Big Ass Fans graces the family room.
Photography: Manolo Langis
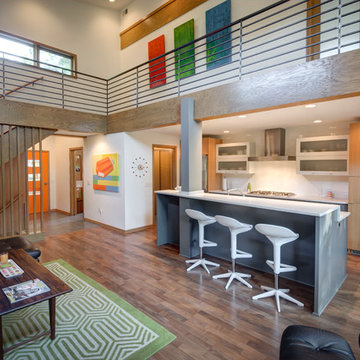
Sid Levin
Revolution Design Build
Inspiration för ett 50 tals kök, med släta luckor, skåp i ljust trä, bänkskiva i kvarts, vitt stänkskydd, rostfria vitvaror, mellanmörkt trägolv och en köksö
Inspiration för ett 50 tals kök, med släta luckor, skåp i ljust trä, bänkskiva i kvarts, vitt stänkskydd, rostfria vitvaror, mellanmörkt trägolv och en köksö
1 751 foton på retro kök, med skåp i ljust trä
8