926 foton på retro kök, med träbänkskiva
Sortera efter:
Budget
Sortera efter:Populärt i dag
161 - 180 av 926 foton
Artikel 1 av 3
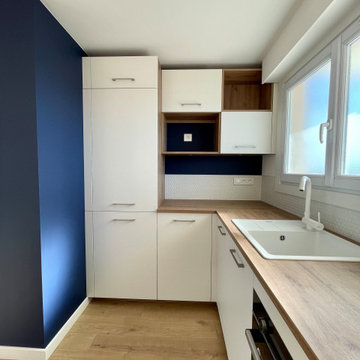
Inspiration för ett mellanstort 50 tals beige beige kök, med en enkel diskho, släta luckor, vita skåp, träbänkskiva, vitt stänkskydd, stänkskydd i keramik, integrerade vitvaror, ljust trägolv och beiget golv
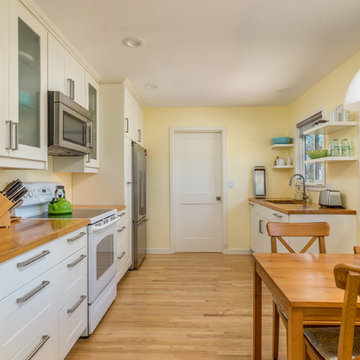
Idéer för små 60 tals parallellkök, med en enkel diskho, skåp i shakerstil, vita skåp, träbänkskiva och mellanmörkt trägolv
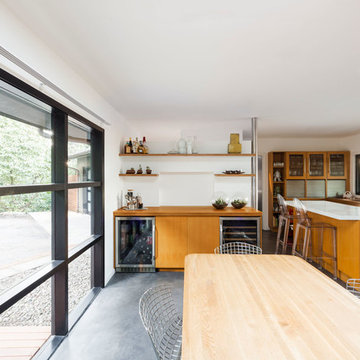
The architecture of this mid-century ranch in Portland’s West Hills oozes modernism’s core values. We wanted to focus on areas of the home that didn’t maximize the architectural beauty. The Client—a family of three, with Lucy the Great Dane, wanted to improve what was existing and update the kitchen and Jack and Jill Bathrooms, add some cool storage solutions and generally revamp the house.
We totally reimagined the entry to provide a “wow” moment for all to enjoy whilst entering the property. A giant pivot door was used to replace the dated solid wood door and side light.
We designed and built new open cabinetry in the kitchen allowing for more light in what was a dark spot. The kitchen got a makeover by reconfiguring the key elements and new concrete flooring, new stove, hood, bar, counter top, and a new lighting plan.
Our work on the Humphrey House was featured in Dwell Magazine.
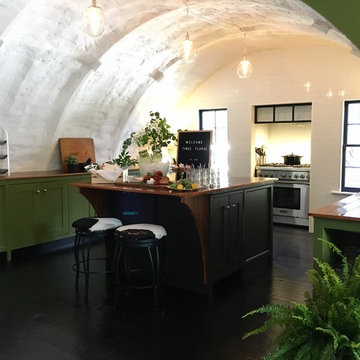
Open Plan unique Quonset Kitchen
Bild på ett stort 50 tals parallellkök, med en nedsänkt diskho, skåp i shakerstil, gröna skåp, träbänkskiva, vitt stänkskydd, stänkskydd i sten, rostfria vitvaror, målat trägolv, en köksö och svart golv
Bild på ett stort 50 tals parallellkök, med en nedsänkt diskho, skåp i shakerstil, gröna skåp, träbänkskiva, vitt stänkskydd, stänkskydd i sten, rostfria vitvaror, målat trägolv, en köksö och svart golv
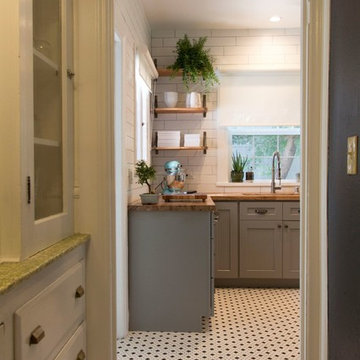
Our wonderful Baker clients were ready to remodel the kitchen in their c.1900 home shortly after moving in. They were looking to undo the 90s remodel that existed, and make the kitchen feel like it belonged in their historic home. We were able to design a balance that incorporated the vintage charm of their home and the modern pops that really give the kitchen its personality. We started by removing the mirrored wall that had separated their kitchen from the breakfast area. This allowed us the opportunity to open up their space dramatically and create a cohesive design that brings the two rooms together. To further our goal of making their kitchen appear more open we removed the wall cabinets along their exterior wall and replaced them with open shelves. We then incorporated a pantry cabinet into their refrigerator wall to balance out their storage needs. This new layout also provided us with the space to include a peninsula with counter seating so that guests can keep the cook company. We struck a fun balance of materials starting with the black & white hexagon tile on the floor to give us a pop of pattern. We then layered on simple grey shaker cabinets and used a butcher block counter top to add warmth to their kitchen. We kept the backsplash clean by utilizing an elongated white subway tile, and painted the walls a rich blue to add a touch of sophistication to the space.
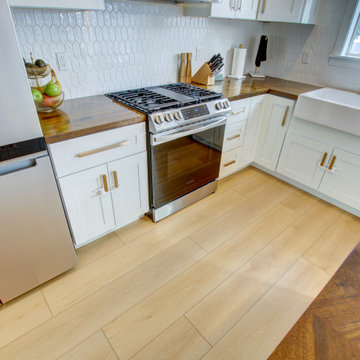
A classic select grade natural oak. Timeless and versatile. With the Modin Collection, we have raised the bar on luxury vinyl plank. The result is a new standard in resilient flooring. Modin offers true embossed in register texture, a low sheen level, a rigid SPC core, an industry-leading wear layer, and so much more.
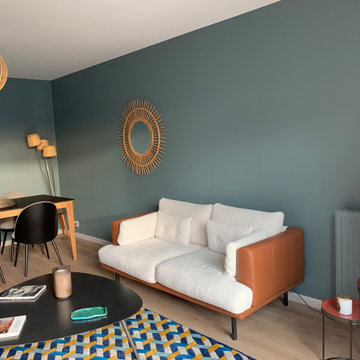
Inspiration för avskilda, mellanstora 60 tals beige kök, med en undermonterad diskho, öppna hyllor, vita skåp, träbänkskiva, beige stänkskydd, stänkskydd i trä, rostfria vitvaror, klinkergolv i keramik och brunt golv
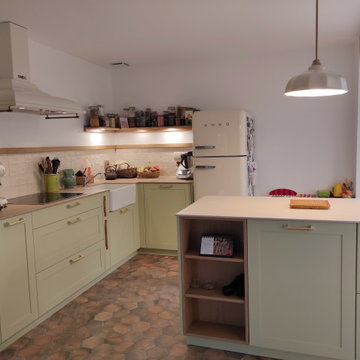
Démolition d'une cloison permettant une circulation plus fluide et une optimisation de l'espace sans compter sur l'apport de lumière.
Les plafonds ont été refaits avec ajout d'un IPN à la fois utile et esthétique !
Le sol c'est le petit coup de coeur de mes clients !
Un carrelage imitation tommettes pour parfaire le style rétro/vintage.
Une grande baie à galandage pour profiter pleinement de la vue sur les extérieurs et prendre vos repas comme si vous ne faisiez qu'un avec la nature !!
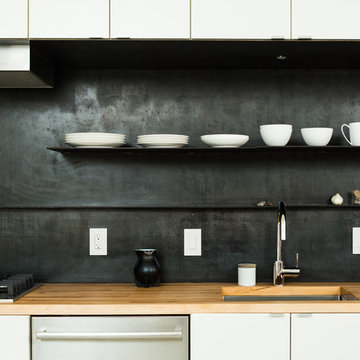
Retro inredning av ett mellanstort linjärt kök, med en undermonterad diskho, släta luckor, vita skåp och träbänkskiva
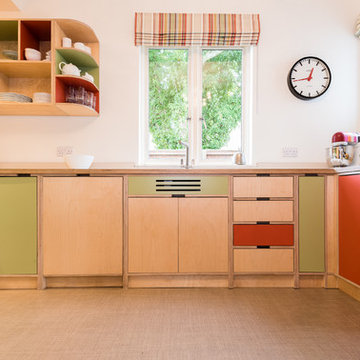
David Brown Photography
Bild på ett mellanstort retro kök, med en dubbel diskho, skåp i ljust trä, träbänkskiva, grönt stänkskydd, glaspanel som stänkskydd och rostfria vitvaror
Bild på ett mellanstort retro kök, med en dubbel diskho, skåp i ljust trä, träbänkskiva, grönt stänkskydd, glaspanel som stänkskydd och rostfria vitvaror
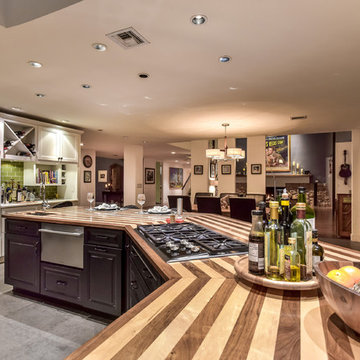
Custom made butcher block island counter in Maple and Walnut.
Photo by Jim Lindstrom.
Inspiration för ett mycket stort 50 tals kök, med en undermonterad diskho, luckor med upphöjd panel, träbänkskiva, rostfria vitvaror, klinkergolv i porslin, en köksö och grått golv
Inspiration för ett mycket stort 50 tals kök, med en undermonterad diskho, luckor med upphöjd panel, träbänkskiva, rostfria vitvaror, klinkergolv i porslin, en köksö och grått golv
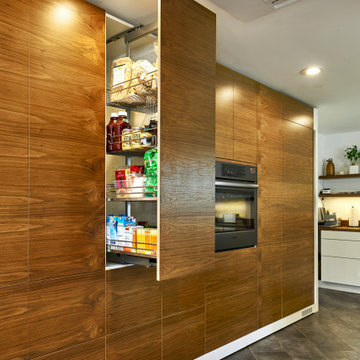
Pressing on the cabinet door causes it to open and reveal the tidy pantry behind. Other doors hide appliances and additional storage.
Idéer för ett mellanstort retro vit kök, med en rustik diskho, släta luckor, skåp i mellenmörkt trä, träbänkskiva, brunt stänkskydd, stänkskydd i trä, integrerade vitvaror, klinkergolv i porslin, en köksö och grått golv
Idéer för ett mellanstort retro vit kök, med en rustik diskho, släta luckor, skåp i mellenmörkt trä, träbänkskiva, brunt stänkskydd, stänkskydd i trä, integrerade vitvaror, klinkergolv i porslin, en köksö och grått golv
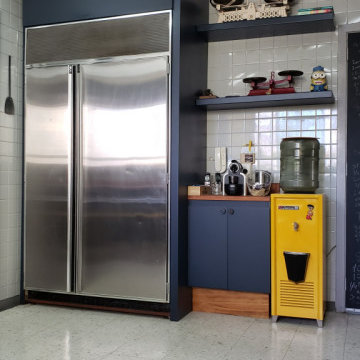
Inspiration för ett stort retro orange oranget kök, med en dubbel diskho, luckor med upphöjd panel, blå skåp, träbänkskiva, grått stänkskydd, stänkskydd i keramik, rostfria vitvaror, vinylgolv och grått golv
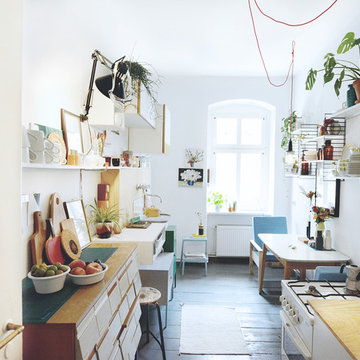
Kleine Wohnung ganz groß! In der kompakten 2-Zimmerwohnung haben wir Farbe sprechen lassen. Auf kleiner Bühne wird durch Colour-Blocking und klare Linie eine Geschichte erzählt. Es gibt viel zu entdecken. Vintage meets Modern. Das Ergebnis ist ein bunter Mix aus Material, Form und Farbe, der darüber hinaus auch in seiner Funktionalität überzeugt. Facettenreich und unkonventionell, genau wie die glückliche Bewohnerin.
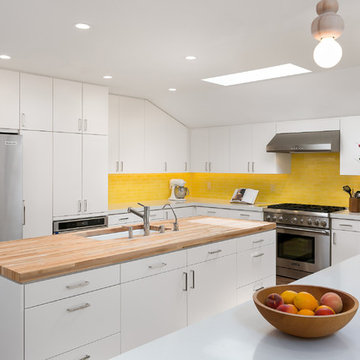
Kitchen with wood countertop island and waterfall peninsula countertop in Caesarstone. Pops of color in the tile backsplash with playful wood pendants. Photo by Clark Dugger
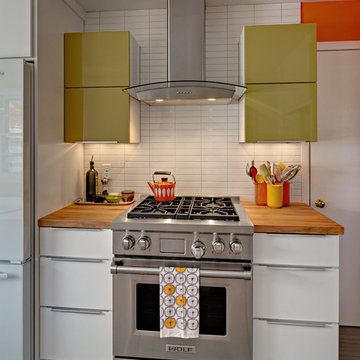
Ehlen Creative Communications
Foto på ett avskilt, litet 60 tals u-kök, med en rustik diskho, släta luckor, vita skåp, träbänkskiva, vitt stänkskydd, stänkskydd i keramik, rostfria vitvaror och linoleumgolv
Foto på ett avskilt, litet 60 tals u-kök, med en rustik diskho, släta luckor, vita skåp, träbänkskiva, vitt stänkskydd, stänkskydd i keramik, rostfria vitvaror och linoleumgolv
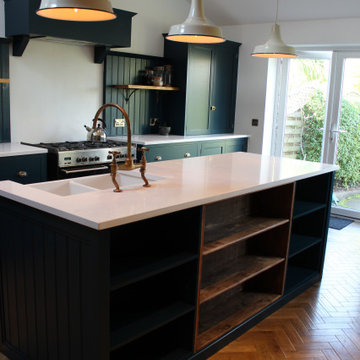
Shaker kitchen
The customer wanted a dark blue satin kitchen. To break up the mass of colour antique bronzed hardware was used, as well as their vintage pine bookcase and shelving. This is a practical kitchen it features a free standing larder unit with a slate shelf and spice racks. The drawers are on soft close runners with a cutlery sliding tray and removable partitions to fit cooking utensils.
The kitchen has integrated bins using a soft close door, all shelving is adjustable for practicality. The end panels on the island are made using butt and bead tongue and groove which is also used on the back wall to create a period style.
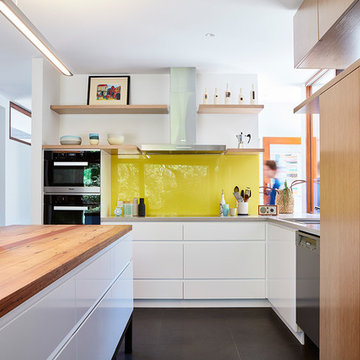
Kitchen view showing a neutral colour palette with a splash of bright colour. Photograph by Rhiannon Slatter
Inspiration för retro kök, med träbänkskiva, glaspanel som stänkskydd, rostfria vitvaror, klinkergolv i keramik, en köksö och svart golv
Inspiration för retro kök, med träbänkskiva, glaspanel som stänkskydd, rostfria vitvaror, klinkergolv i keramik, en köksö och svart golv
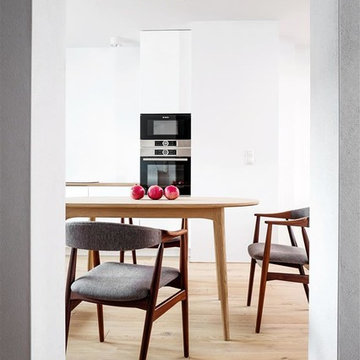
Das Projekt beinhaltete die Auffrischung eines Hauses in Stettin aus den 30er-Jahren, sowie das Innendesign und teilweise auch das Entwerfen von Möbeln.
Zur Einrichtung des Hauses wurden Möbel von Loft Kolasiński verwendet : Ein Küchentisch, eine Kommode, ein Set bestehend aus drei Café-Stühlen, einer Chaiselounge, einem Badschrank und einem Schrank (Garderobe). Darüber hinaus wurden einige einzigartige Vintage-Möbelstücke, Lampen und Teppiche aus Polen, Tschechien, Dänemark und Italien verwendet, die zuvor restauriert worden waren. Zur Dekoration wurden Filmposter von Ewa Bajek zu Krzysztof Kieslowski's Filmen 'Decalog 3' and 'Dekalog 6' verwendet. Die größte Freude bei diesem Projekt bereitete uns die Verwendung von zwei Armsesseln aus dem Jahre 1972, die vom tschechischen Architekten Jan Bocan designt worden waren. Die Armsessel standen ursprünglich in der tschechischen Botschaft in Stockholm und wurden nie in Serie gefertigt. Das Botschaftsgebäude wurde ebenfalls durch Jan Bocan entworfen.
Karolina Bąk www.karolinabak.com
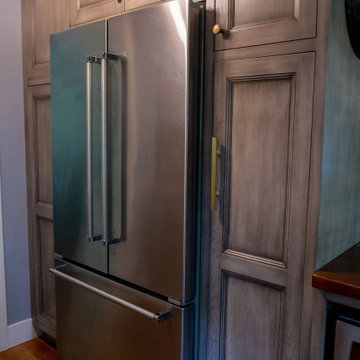
This was a kitchen renovation of a mid-century modern home in Peoria, Illinois. The galley kitchen needed more storage, professional cooking appliances, and more connection with the living spaces on the main floor. Kira Kyle, owner of Kitcheart, designed and built-in custom cabinetry with a gray stain finish to highlight the grain of the hickory. Hardware from Pottery Barn in brass. Appliances form Wolf, Vent-A-Hood, and Kitchen Aid. Reed glass was added to the china cabinets. The cabinet above the Kitchen Aid mixer was outfitted with baking storage. Pull-outs and extra deep drawers made storage more accessible. New Anderson windows improved the view. Storage more than doubled without increasing the footprint, and an arched opening to the family room allowed the cook to connect with the rest of the family.
926 foton på retro kök, med träbänkskiva
9