1 025 foton på retro kök, med vinylgolv
Sortera efter:
Budget
Sortera efter:Populärt i dag
101 - 120 av 1 025 foton
Artikel 1 av 3
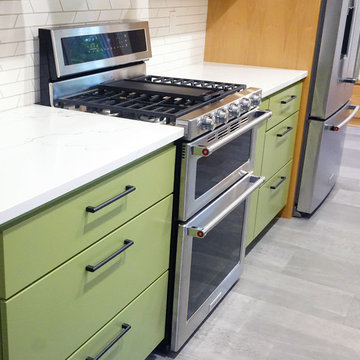
Exempel på ett mellanstort 60 tals vit vitt parallellkök, med en rustik diskho, släta luckor, skåp i mellenmörkt trä, bänkskiva i kvarts, vitt stänkskydd, stänkskydd i porslinskakel, rostfria vitvaror, vinylgolv och grått golv
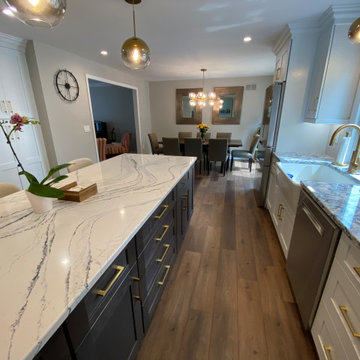
Inspiration för ett stort 50 tals flerfärgad flerfärgat kök, med en rustik diskho, skåp i shakerstil, vita skåp, bänkskiva i kvarts, grått stänkskydd, stänkskydd i porslinskakel, rostfria vitvaror, vinylgolv, en köksö och brunt golv
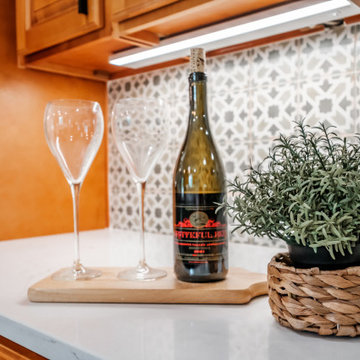
A mid-century modern boho kitchen combines the sleek, clean lines of mid-century design with the eclectic, natural elements of bohemian style. The key characteristics of this style include natural materials, muted color palette with earthy tones, mid-century modern furniture pieces, vibrant patterns, personal touches, and pendant lights.
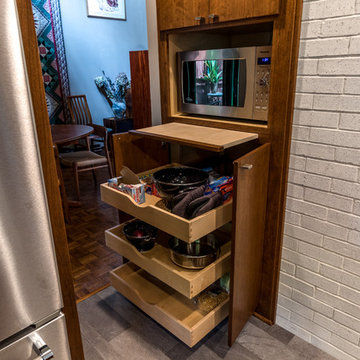
This beautiful St. Anthony, MN mid-century home needed some major updates to the kitchen and main bathroom. The original 1972 kitchen and bathroom were extremely dark and quirky – an old bidet in the bathroom and cooktop shoved into the corner of the kitchen made it difficult for the homeowners to cook and clean efficiently in both spaces. The remodel gave them the opportunity to create a new layout in each of the rooms – the kitchen was opened to the eat-in area, the cooktop was relocated for a better work triangle, and more counter space was added through a small island. Custom bench seats were added to the eat-in area for added storage and character to the kitchen. The bathroom was reconfigured to eliminate the old 70’s bidet, and a useless storage cabinet, which allowed us to add a large, walk in shower with bench and a separate soaking tub. The same cabinetry and earthy color palette was used in the bathroom to create cohesion and to emphasize the mid-century character of the home. What was created is much brighter, more functional and is a timeless yet new space for the homeowners to enjoy as they age in the home.
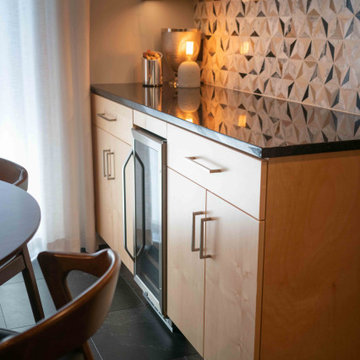
This 1950's home was chopped up with the segmented rooms of the period. The front of the house had two living spaces, separated by a wall with a door opening, and the long-skinny hearth area was difficult to arrange. The kitchen had been remodeled at some point, but was still dated. The homeowners wanted more space, more light, and more MODERN. So we delivered.
We knocked out the walls and added a beam to open up the three spaces. Luxury vinyl tile in a warm, matte black set the base for the space, with light grey walls and a mid-grey ceiling. The fireplace was totally revamped and clad in cut-face black stone.
Cabinetry and built-ins in clear-coated maple add the mid-century vibe, as does the furnishings. And the geometric backsplash was the starting inspiration for everything.
We'll let you just peruse the photos, with before photos at the end, to see just how dramatic the results were!
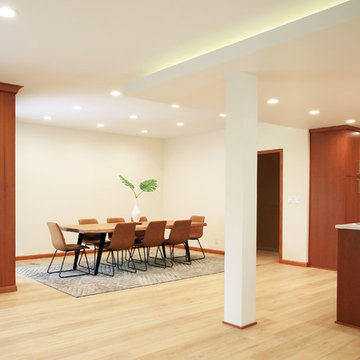
A powder room and closet were removed to create space for this kitchen. The kitchen shifted to include the space that was added from the rooms that were removed and the former dinette area in the kitchen became the back entry and the new upstairs laundry room. The home had original walnut paneling and matching that paneling was paramount. The kitchen also had a lowered ceiling that needed to blend into the raised ceiling in the family room and dining room. The floating soffit was built to create a design feature out of a design limitation. The cabinets are full of interior features to aid in efficiency. Removing most of the wall cabinets required additional storage which was achieved by adding the two large pantry cabinets where a door to the hall was previously located. The island is raised by 3" to accommodate the clients' request without having to customize all of the base cabinets and create a platform for the range, which are always standard in height.
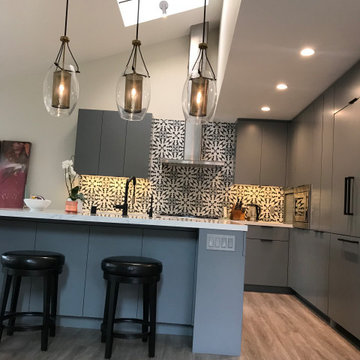
Bild på ett mellanstort retro vit vitt kök, med en undermonterad diskho, släta luckor, grå skåp, bänkskiva i kvartsit, blått stänkskydd, stänkskydd i porslinskakel, rostfria vitvaror, vinylgolv, en köksö och beiget golv
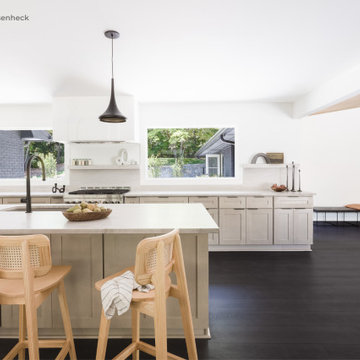
Our darkest brown shade, these classy espresso vinyl planks are sure to make an impact. With the Modin Collection, we have raised the bar on luxury vinyl plank. The result is a new standard in resilient flooring. Modin offers true embossed in register texture, a low sheen level, a rigid SPC core, an industry-leading wear layer, and so much more. Photo © Alyssa Rosenheck.
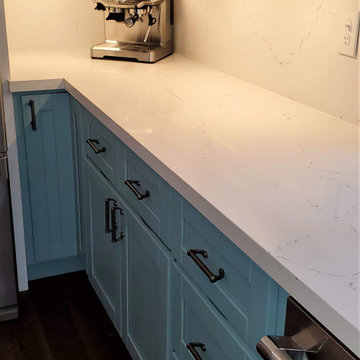
Full Kitchen Remodeling in San Francisco - Presidio Heights.
White Kitchen Cabinets
Blue Base Cabinets
Quartz Kitchen Countertop
Matching Quartz Backsplash
Built-in Washer and Dryer
Built-in Miele Oven and Miele Microwave
New Vinyl Flooring
New Baseboards and Trimming
Lighting Fixtures Installation
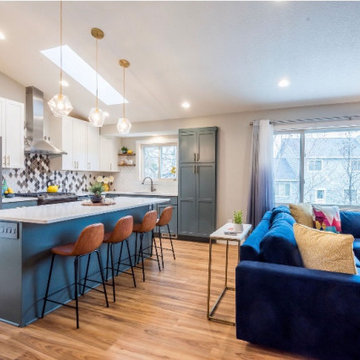
Kitchen has white shaker upper cabinets and base caninets, pantry, and island have a unique gray/blue with gold bar pull hardware, mosaic, geometric backsplash, with with quartz counters. Island has leather counter stools with clear glass geometric pendants with a gold finish. Living has a navy, velvet sectional with leather otoman, and gold accents in the veratching lamp and sude table.
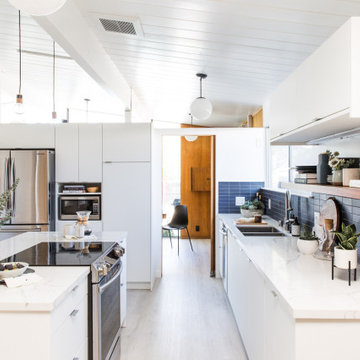
We had a tight timeline to turn a dark, outdated kitchen into a modern, family-friendly space that could function as the hub of the home. We enlarged the footprint of the kitchen by changing the orientation and adding an island for better circulation. We swapped out old tile flooring for durable luxury vinyl tiles, dark wood panels for fresh drywall, outdated cabinets with modern Semihandmade ones, and added brand new appliances. We made it modern and warm by adding matte tiles from Heath, new light fixtures, and an open shelf of beautiful ceramics in cool neutrals.
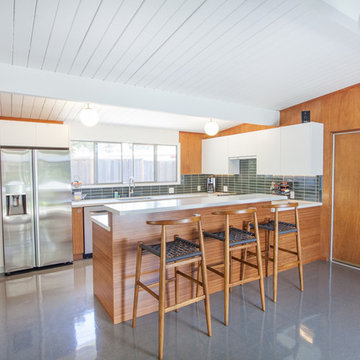
Exempel på ett 60 tals kök, med en undermonterad diskho, släta luckor, skåp i mellenmörkt trä, bänkskiva i kvarts, grönt stänkskydd, stänkskydd i keramik, rostfria vitvaror, vinylgolv och en halv köksö

Completely remodeled Mid-century classic kitchen with red quartz counters and large format glass tile backsplash. New floor plan allowed for twice as much prep space and created a focal point with induction range and exposed vent hood.
Photography: Jeff Beck
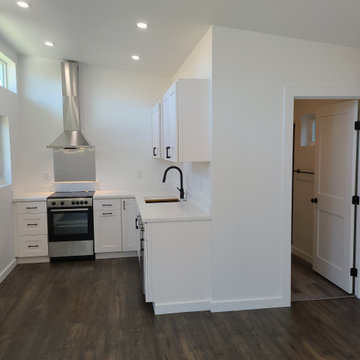
Need extra space in your life? An ADU may be the right solution for you! Whether you call it a casita, granny flat, cottage, or in-law suite, an ADU comes in many shapes and styles and can be customized to fit your specific needs. At Studio Shed, we provide everything from fully customizable solutions to turnkey design packages, so you can find the perfect ADU for your life.
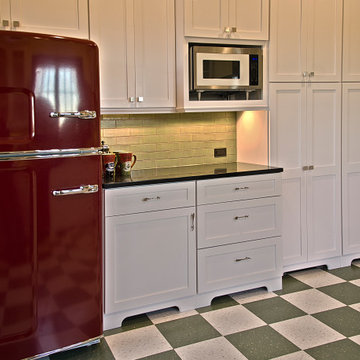
Idéer för mellanstora retro svart kök, med skåp i shakerstil, vita skåp, bänkskiva i kvarts, vitt stänkskydd, stänkskydd i tunnelbanekakel, färgglada vitvaror, vinylgolv, en köksö och flerfärgat golv
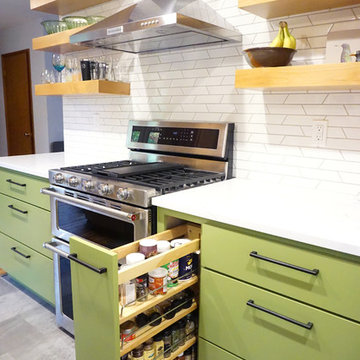
Inspiration för mellanstora 50 tals vitt parallellkök, med en rustik diskho, släta luckor, skåp i mellenmörkt trä, bänkskiva i kvarts, vitt stänkskydd, stänkskydd i porslinskakel, rostfria vitvaror, vinylgolv och grått golv
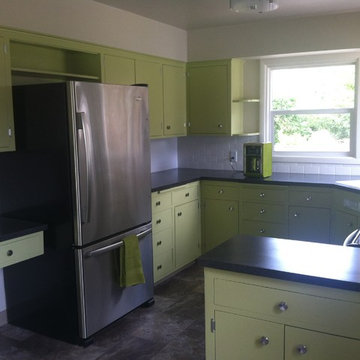
Materials provided by: Cherry City Interiors & Design/ Interior Design by: Shelli Dierck/ Photographs by: Shelli Dierck
Foto på ett avskilt, mellanstort 50 tals l-kök, med en nedsänkt diskho, släta luckor, gröna skåp, laminatbänkskiva, vitt stänkskydd, stänkskydd i keramik, rostfria vitvaror, vinylgolv och en halv köksö
Foto på ett avskilt, mellanstort 50 tals l-kök, med en nedsänkt diskho, släta luckor, gröna skåp, laminatbänkskiva, vitt stänkskydd, stänkskydd i keramik, rostfria vitvaror, vinylgolv och en halv köksö
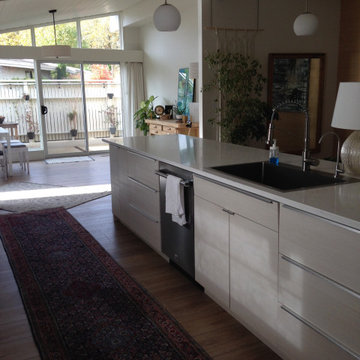
Kitchen renovation in 1962 home in Oregon. Homeowner acted as the designer, General Contractor and laborer. Floor is Flooret Modin rigid in Sutton color. Cabinets are Barker Modern, Tualatin, Oregon. Color is Oregon Pine textured laminate.
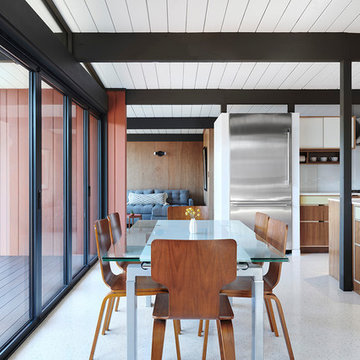
Jean Bai, Konstrukt Photo
Foto på ett litet 50 tals vit kök, med en undermonterad diskho, släta luckor, skåp i mellenmörkt trä, bänkskiva i kvarts, vitt stänkskydd, glaspanel som stänkskydd, rostfria vitvaror, vinylgolv, en köksö och vitt golv
Foto på ett litet 50 tals vit kök, med en undermonterad diskho, släta luckor, skåp i mellenmörkt trä, bänkskiva i kvarts, vitt stänkskydd, glaspanel som stänkskydd, rostfria vitvaror, vinylgolv, en köksö och vitt golv

1950's mid-century modern beach house built by architect Richard Leitch in Carpinteria, California. Leitch built two one-story adjacent homes on the property which made for the perfect space to share seaside with family. In 2016, Emily restored the homes with a goal of melding past and present. Emily kept the beloved simple mid-century atmosphere while enhancing it with interiors that were beachy and fun yet durable and practical. The project also required complete re-landscaping by adding a variety of beautiful grasses and drought tolerant plants, extensive decking, fire pits, and repaving the driveway with cement and brick.
1 025 foton på retro kök, med vinylgolv
6