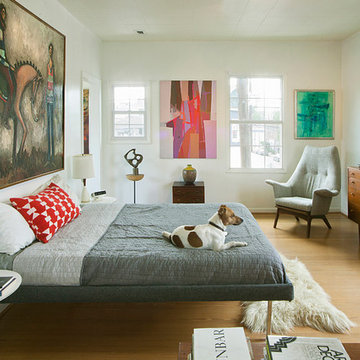1 205 foton på retro sovrum, med ljust trägolv
Sortera efter:
Budget
Sortera efter:Populärt i dag
41 - 60 av 1 205 foton
Artikel 1 av 3

A luxurious white neutral master bedroom design featuring a refined wall panel molding design, brass wall sconces to highlight and accentuate to main elements of the room: a queen size bed with a tall upholstered headrest, a mahogany natural wood chest of drawer and wall art as well as an elegant small seating/reading area.
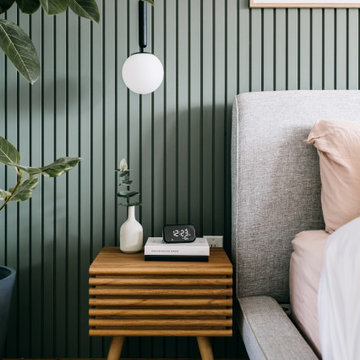
Idéer för mellanstora retro sovloft, med gröna väggar, ljust trägolv och gult golv
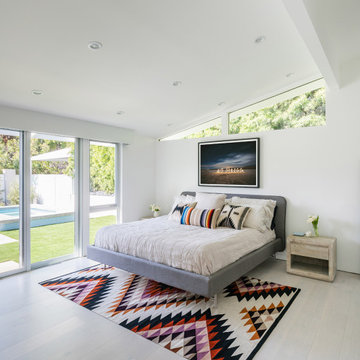
Foto på ett mellanstort 50 tals huvudsovrum, med vita väggar, ljust trägolv och vitt golv
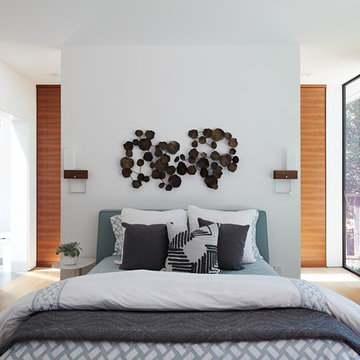
Klopf Architecture and Outer space Landscape Architects designed a new warm, modern, open, indoor-outdoor home in Los Altos, California. Inspired by mid-century modern homes but looking for something completely new and custom, the owners, a couple with two children, bought an older ranch style home with the intention of replacing it.
Created on a grid, the house is designed to be at rest with differentiated spaces for activities; living, playing, cooking, dining and a piano space. The low-sloping gable roof over the great room brings a grand feeling to the space. The clerestory windows at the high sloping roof make the grand space light and airy.
Upon entering the house, an open atrium entry in the middle of the house provides light and nature to the great room. The Heath tile wall at the back of the atrium blocks direct view of the rear yard from the entry door for privacy.
The bedrooms, bathrooms, play room and the sitting room are under flat wing-like roofs that balance on either side of the low sloping gable roof of the main space. Large sliding glass panels and pocketing glass doors foster openness to the front and back yards. In the front there is a fenced-in play space connected to the play room, creating an indoor-outdoor play space that could change in use over the years. The play room can also be closed off from the great room with a large pocketing door. In the rear, everything opens up to a deck overlooking a pool where the family can come together outdoors.
Wood siding travels from exterior to interior, accentuating the indoor-outdoor nature of the house. Where the exterior siding doesn’t come inside, a palette of white oak floors, white walls, walnut cabinetry, and dark window frames ties all the spaces together to create a uniform feeling and flow throughout the house. The custom cabinetry matches the minimal joinery of the rest of the house, a trim-less, minimal appearance. Wood siding was mitered in the corners, including where siding meets the interior drywall. Wall materials were held up off the floor with a minimal reveal. This tight detailing gives a sense of cleanliness to the house.
The garage door of the house is completely flush and of the same material as the garage wall, de-emphasizing the garage door and making the street presentation of the house kinder to the neighborhood.
The house is akin to a custom, modern-day Eichler home in many ways. Inspired by mid-century modern homes with today’s materials, approaches, standards, and technologies. The goals were to create an indoor-outdoor home that was energy-efficient, light and flexible for young children to grow. This 3,000 square foot, 3 bedroom, 2.5 bathroom new house is located in Los Altos in the heart of the Silicon Valley.
Klopf Architecture Project Team: John Klopf, AIA, and Chuang-Ming Liu
Landscape Architect: Outer space Landscape Architects
Structural Engineer: ZFA Structural Engineers
Staging: Da Lusso Design
Photography ©2018 Mariko Reed
Location: Los Altos, CA
Year completed: 2017
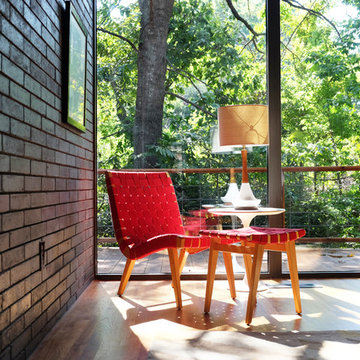
Photo: Roy Aguilar
Bild på ett mellanstort 50 tals huvudsovrum, med vita väggar och ljust trägolv
Bild på ett mellanstort 50 tals huvudsovrum, med vita väggar och ljust trägolv
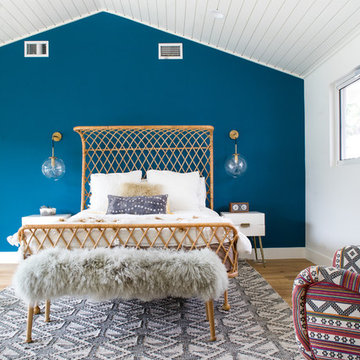
Lane Dittoe Photographs
[FIXE] design house interors
Exempel på ett mellanstort 60 tals huvudsovrum, med blå väggar och ljust trägolv
Exempel på ett mellanstort 60 tals huvudsovrum, med blå väggar och ljust trägolv
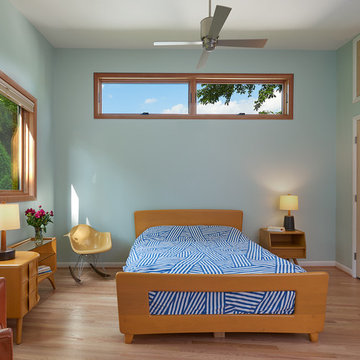
Anice Hoachlander, Hoachlander Davis Photography
Foto på ett mellanstort 50 tals gästrum, med gröna väggar och ljust trägolv
Foto på ett mellanstort 50 tals gästrum, med gröna väggar och ljust trägolv
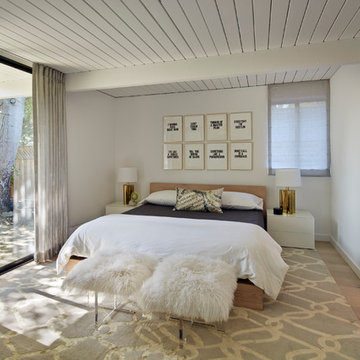
A master suite was recreated when the master bath was enlarged. Updates in the master bedroom include all new baseboards, trims and doors. New du chateau, heated flooring. Installed all new, modern lighting
Bruce Damonte Photography
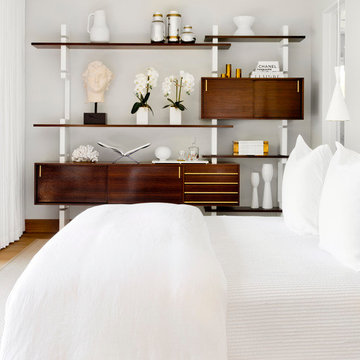
Rikki Snyder
Inspiration för ett stort 50 tals huvudsovrum, med flerfärgade väggar, ljust trägolv och brunt golv
Inspiration för ett stort 50 tals huvudsovrum, med flerfärgade väggar, ljust trägolv och brunt golv
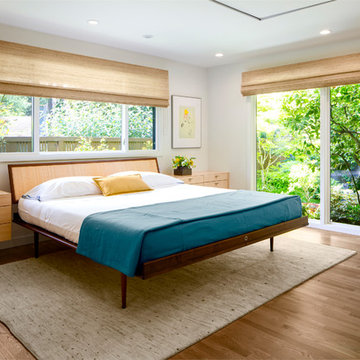
We added a large wall of windows to the master bedroom, custom window treatments and built-in bedside tables.
Photos by Caleb Vandermeer
Idéer för att renovera ett stort 50 tals huvudsovrum, med vita väggar, ljust trägolv och brunt golv
Idéer för att renovera ett stort 50 tals huvudsovrum, med vita väggar, ljust trägolv och brunt golv
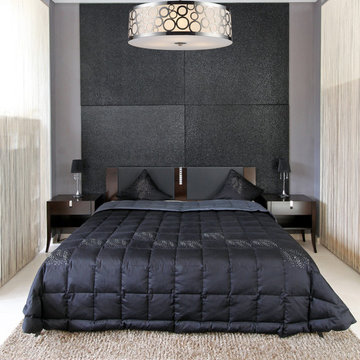
Go Green with LED Light Bulbs http://www.houzz.com/photos/13698172/Three-Light-Polished-Nickel-Drum-Shade-Chandelier-contemporary-pendant-lighting
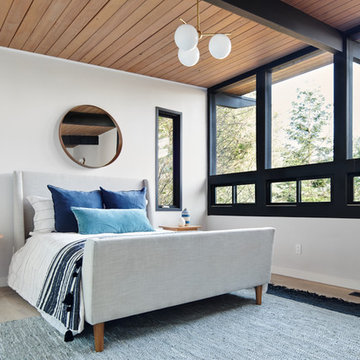
Jean Bai / Konstrukt Photo
Idéer för att renovera ett retro sovrum, med vita väggar, ljust trägolv och beiget golv
Idéer för att renovera ett retro sovrum, med vita väggar, ljust trägolv och beiget golv
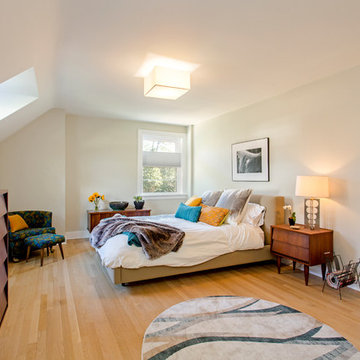
Inspiration för ett stort retro huvudsovrum, med beige väggar, ljust trägolv och brunt golv
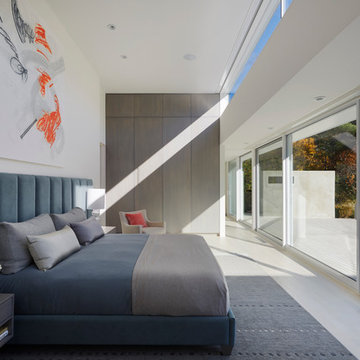
JSA (Joel Sanders Architect), Design Architect
and Ampersand Architecture, Architect of Record
Photo by Mikiko Kikuyama
Foto på ett 60 tals sovrum, med vita väggar och ljust trägolv
Foto på ett 60 tals sovrum, med vita väggar och ljust trägolv
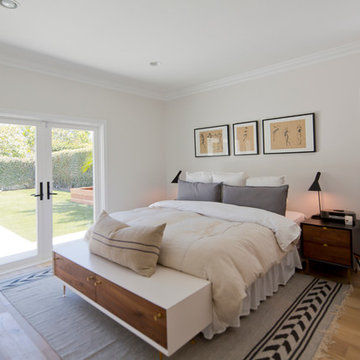
Pom Chaiyakal
Bild på ett stort 50 tals huvudsovrum, med vita väggar och ljust trägolv
Bild på ett stort 50 tals huvudsovrum, med vita väggar och ljust trägolv
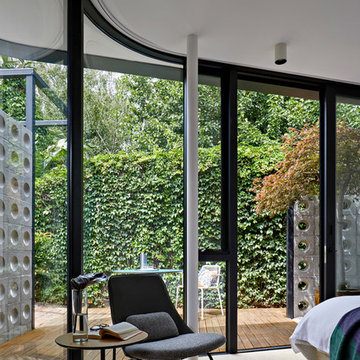
Tatjana Plitt
Inredning av ett retro huvudsovrum, med ljust trägolv och beiget golv
Inredning av ett retro huvudsovrum, med ljust trägolv och beiget golv
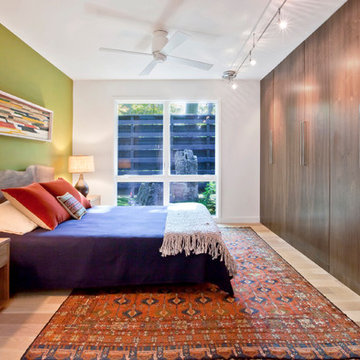
Master Bedroom with Walnut Wardrobe wall and views to Moss Garden - Architecture: HAUS | Architecture For Modern Lifestyles - Interior Architecture: HAUS with Design Studio Vriesman, General Contractor: Wrightworks, Landscape Architecture: A2 Design, Photography: HAUS
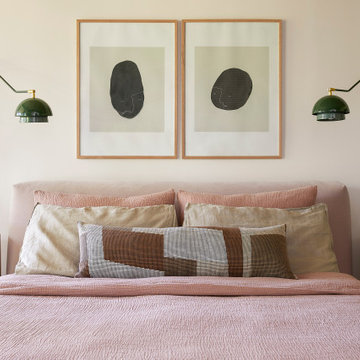
This 1960s home was in original condition and badly in need of some functional and cosmetic updates. We opened up the great room into an open concept space, converted the half bathroom downstairs into a full bath, and updated finishes all throughout with finishes that felt period-appropriate and reflective of the owner's Asian heritage.
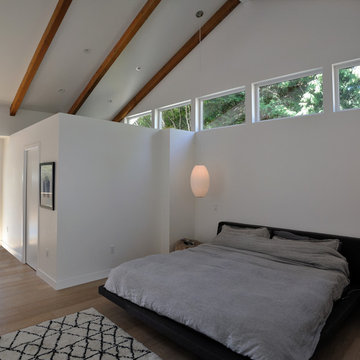
Modern renovation / addition to a mid centrury modern home in Metro Vancouver.
Idéer för att renovera ett mellanstort 50 tals huvudsovrum, med vita väggar, ljust trägolv, en bred öppen spis och en spiselkrans i trä
Idéer för att renovera ett mellanstort 50 tals huvudsovrum, med vita väggar, ljust trägolv, en bred öppen spis och en spiselkrans i trä
1 205 foton på retro sovrum, med ljust trägolv
3
