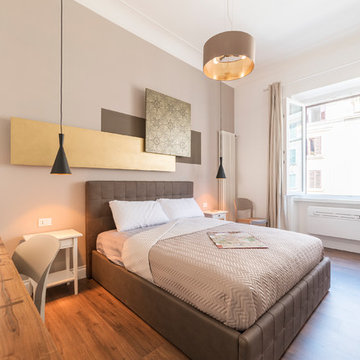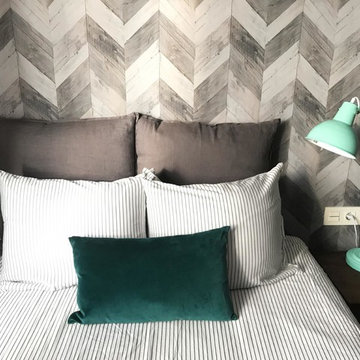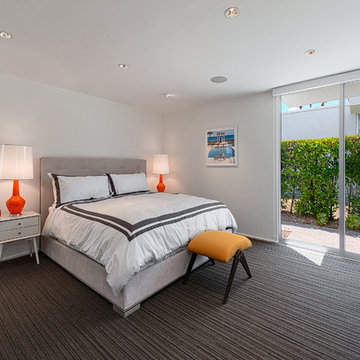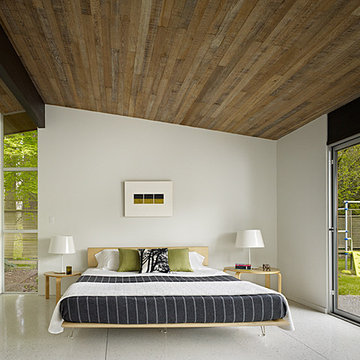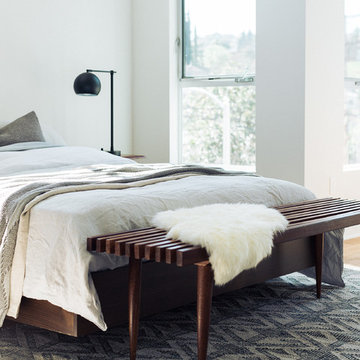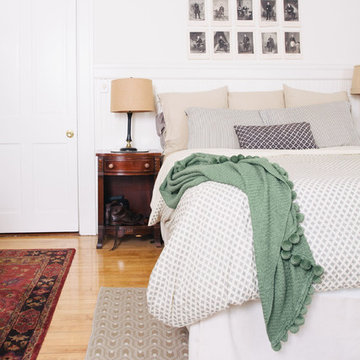4 784 foton på retro sovrum
Sortera efter:
Budget
Sortera efter:Populärt i dag
161 - 180 av 4 784 foton
Artikel 1 av 3
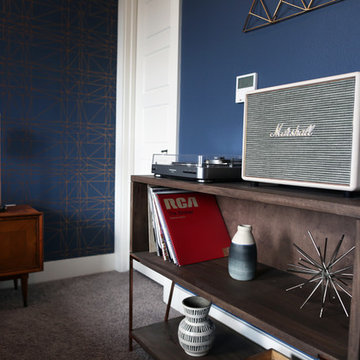
Completed in 2017, this project features midcentury modern interiors with copper, geometric, and moody accents. The design was driven by the client's attraction to a grey, copper, brass, and navy palette, which is featured in three different wallpapers throughout the home. As such, the townhouse incorporates the homeowner's love of angular lines, copper, and marble finishes. The builder-specified kitchen underwent a makeover to incorporate copper lighting fixtures, reclaimed wood island, and modern hardware. In the master bedroom, the wallpaper behind the bed achieves a moody and masculine atmosphere in this elegant "boutique-hotel-like" room. The children's room is a combination of midcentury modern furniture with repetitive robot motifs that the entire family loves. Like in children's space, our goal was to make the home both fun, modern, and timeless for the family to grow into. This project has been featured in Austin Home Magazine, Resource 2018 Issue.
---
Project designed by the Atomic Ranch featured modern designers at Breathe Design Studio. From their Austin design studio, they serve an eclectic and accomplished nationwide clientele including in Palm Springs, LA, and the San Francisco Bay Area.
For more about Breathe Design Studio, see here: https://www.breathedesignstudio.com/
To learn more about this project, see here: https://www.breathedesignstudio.com/mid-century-townhouse
Hitta den rätta lokala yrkespersonen för ditt projekt
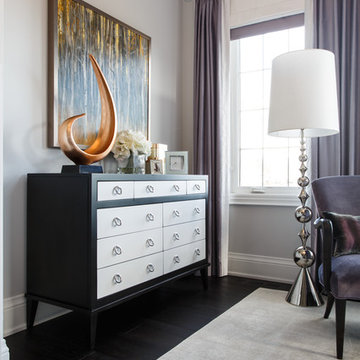
This bespoke piece was made to our client's precise specifications. Mid-century design meets modern quality standards.
Exempel på ett retro sovrum
Exempel på ett retro sovrum
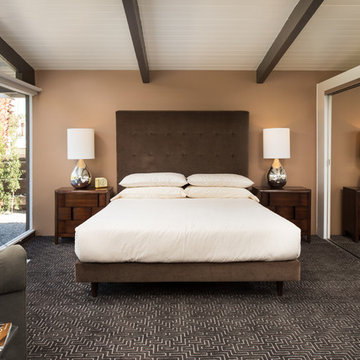
Scott Basile
Inspiration för ett mellanstort retro gästrum, med vita väggar och heltäckningsmatta
Inspiration för ett mellanstort retro gästrum, med vita väggar och heltäckningsmatta
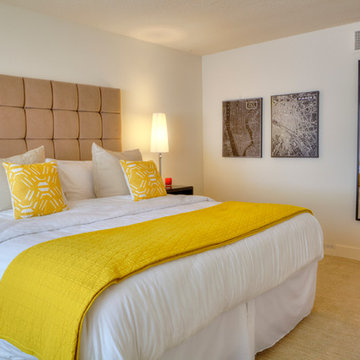
Alex Kirkwood
Inspiration för ett mycket stort 50 tals gästrum, med vita väggar och heltäckningsmatta
Inspiration för ett mycket stort 50 tals gästrum, med vita väggar och heltäckningsmatta
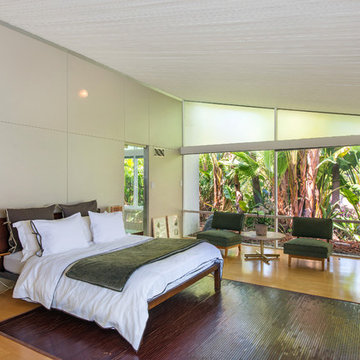
Michael Mcnamara
Foto på ett retro sovrum, med vita väggar och mellanmörkt trägolv
Foto på ett retro sovrum, med vita väggar och mellanmörkt trägolv
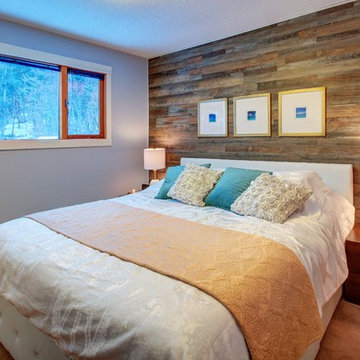
Vernon Barnboard Wall Covering Tranquil Bedroom Design
Inredning av ett 50 tals sovrum
Inredning av ett 50 tals sovrum
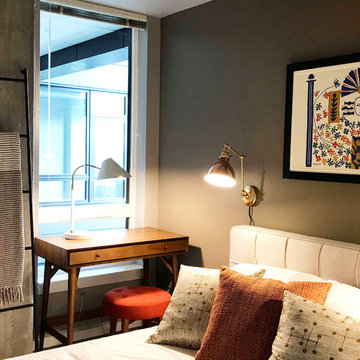
What a cozy room! When we slected the Matisse Apollo art work for above the bed, we knew it would add vitality to the room and a sense of fun! O2 Belltown - Model Room #803, Seattle, WA, Belltown Design, Photography by Paula McHugh
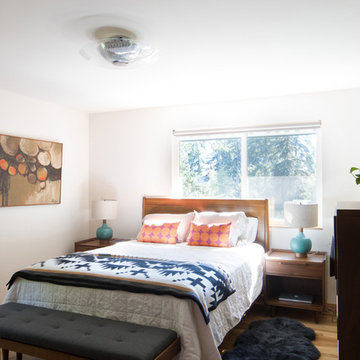
Winner of the 2018 Tour of Homes Best Remodel, this whole house re-design of a 1963 Bennet & Johnson mid-century raised ranch home is a beautiful example of the magic we can weave through the application of more sustainable modern design principles to existing spaces.
We worked closely with our client on extensive updates to create a modernized MCM gem.
Extensive alterations include:
- a completely redesigned floor plan to promote a more intuitive flow throughout
- vaulted the ceilings over the great room to create an amazing entrance and feeling of inspired openness
- redesigned entry and driveway to be more inviting and welcoming as well as to experientially set the mid-century modern stage
- the removal of a visually disruptive load bearing central wall and chimney system that formerly partitioned the homes’ entry, dining, kitchen and living rooms from each other
- added clerestory windows above the new kitchen to accentuate the new vaulted ceiling line and create a greater visual continuation of indoor to outdoor space
- drastically increased the access to natural light by increasing window sizes and opening up the floor plan
- placed natural wood elements throughout to provide a calming palette and cohesive Pacific Northwest feel
- incorporated Universal Design principles to make the home Aging In Place ready with wide hallways and accessible spaces, including single-floor living if needed
- moved and completely redesigned the stairway to work for the home’s occupants and be a part of the cohesive design aesthetic
- mixed custom tile layouts with more traditional tiling to create fun and playful visual experiences
- custom designed and sourced MCM specific elements such as the entry screen, cabinetry and lighting
- development of the downstairs for potential future use by an assisted living caretaker
- energy efficiency upgrades seamlessly woven in with much improved insulation, ductless mini splits and solar gain
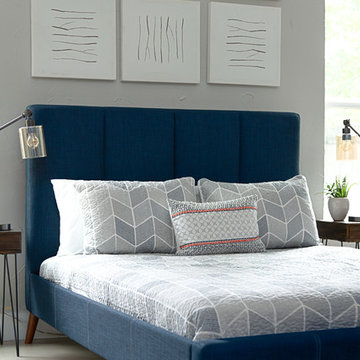
Home was purchased as an investment property. Investors did a beautiful job of renovating and updating the property. Staging Dallas staged the home to compliment the Mid Cantury Modern Style of the finish out. The property was under contract before it ever listed.
Lance Selgo, Unique Exposure Photography
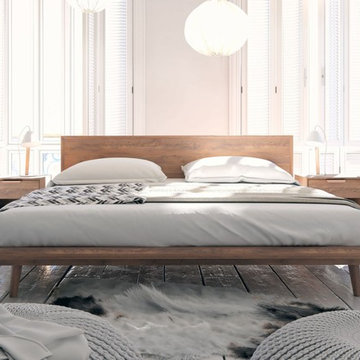
Asher's seamless joinery and beautiful dark-stained walnut veneer are inspired by the design of traditional teak Danish mid-century masterpieces. Crafted from solid wood and delicately sculpted, the frame is beveled with 45 degree edges that fall towards the center, encapsulating the security of the head. At the base, which sits wide above slim tapered solid American walnut legs, the complementary edges gently slope outwards, gradually bringing you down into deeper, dramatic slumber. The Asher Bed is available in King or Queen and is part of a five piece set that completes the classic mid-century modern dream.
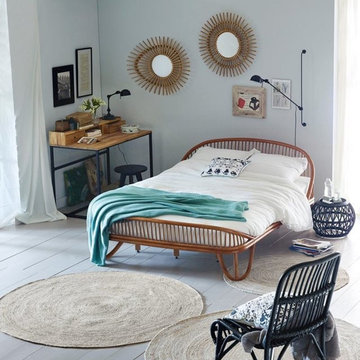
Le lit Malu. Un soupçon d'exotisme pour ce lit Malu en canne de rotin robuste.
Référence lit : 500811540
Idéer för att renovera ett 50 tals sovrum
Idéer för att renovera ett 50 tals sovrum
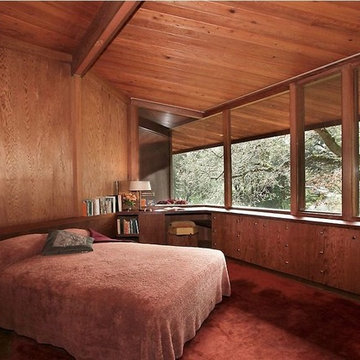
Master Bedroom as originally constructed and prior to Master Bath addition (occurring at panel to left of roof ridge beam and shelves with books). Directly expressed structure, simple palette of materials: integrally colored concrete floor with embed radiant heat system, redwood plywood paneling and casework, douglas fir structural roof decking, plate glass.
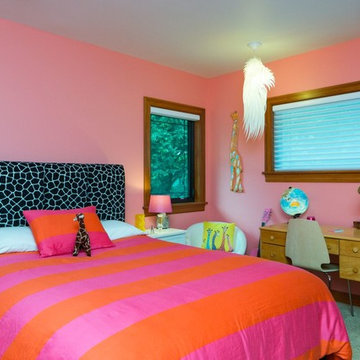
Inredning av ett retro mellanstort gästrum, med rosa väggar och heltäckningsmatta
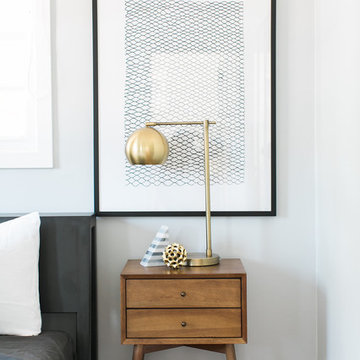
Jasmine Star
Idéer för ett stort retro gästrum, med grå väggar och ljust trägolv
Idéer för ett stort retro gästrum, med grå väggar och ljust trägolv
4 784 foton på retro sovrum
9
