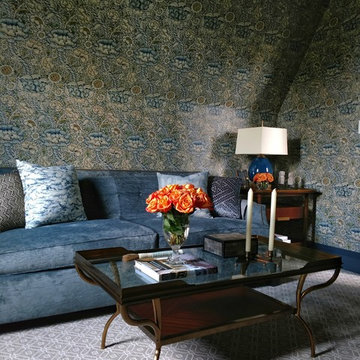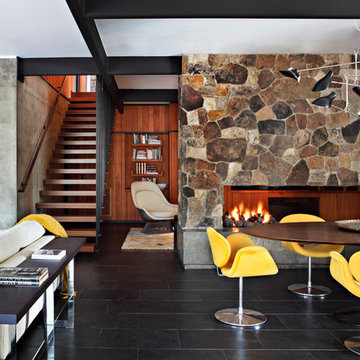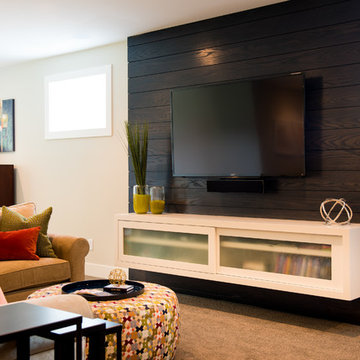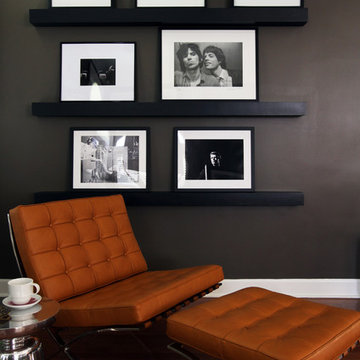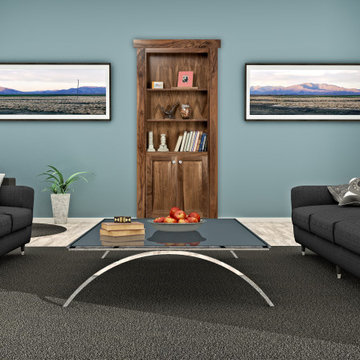343 foton på retro svart allrum
Sortera efter:
Budget
Sortera efter:Populärt i dag
41 - 60 av 343 foton
Artikel 1 av 3

Exempel på ett mycket stort 60 tals allrum med öppen planlösning, med tegelgolv och rött golv
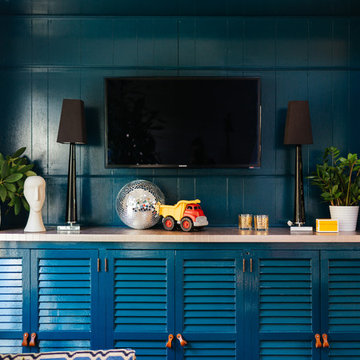
Inredning av ett retro stort allrum med öppen planlösning, med beige väggar, heltäckningsmatta, en väggmonterad TV och grått golv
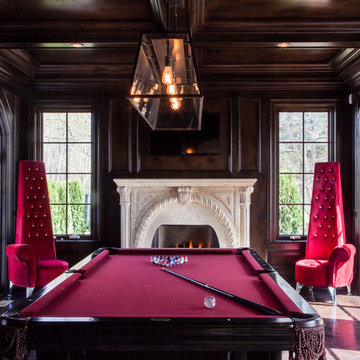
Billiards room with dark wood paneled walls, coffered ceiling, custom accent chairs and fireplace.
Bild på ett retro allrum, med ett spelrum och en spiselkrans i sten
Bild på ett retro allrum, med ett spelrum och en spiselkrans i sten
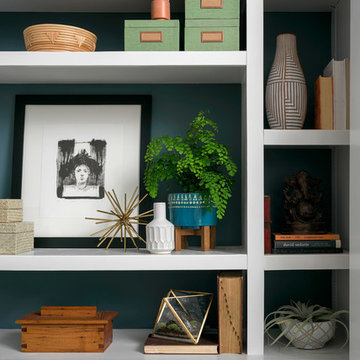
Morgan Nowland
Inredning av ett retro mellanstort allrum med öppen planlösning, med blå väggar, mörkt trägolv och grått golv
Inredning av ett retro mellanstort allrum med öppen planlösning, med blå väggar, mörkt trägolv och grått golv
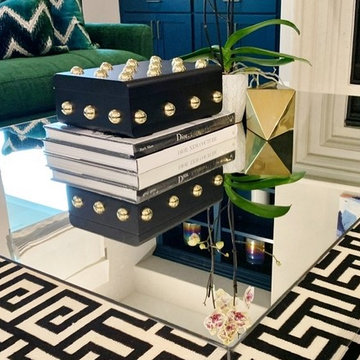
A cohesive and color forward great room is at once comfortable and exciting Symmetry is achieved by facing sofas and bookshelves to keep the room calm. MIdcentury and art deco live together quite comfortably in this room with a midcentury Sarineen round table and French chairs covered in a mid century Jonathan Adler fabric. Art deco mirrored coffee table and blue and emerald green serve to bring in the art deco side.
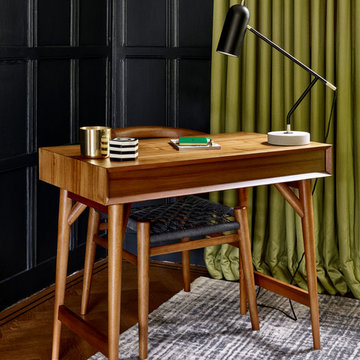
Nick Smith Photography
Foto på ett stort 50 tals allrum med öppen planlösning, med ett bibliotek, blå väggar och mörkt trägolv
Foto på ett stort 50 tals allrum med öppen planlösning, med ett bibliotek, blå väggar och mörkt trägolv
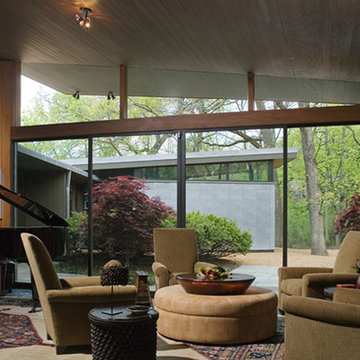
Idéer för ett stort retro allrum med öppen planlösning, med bruna väggar
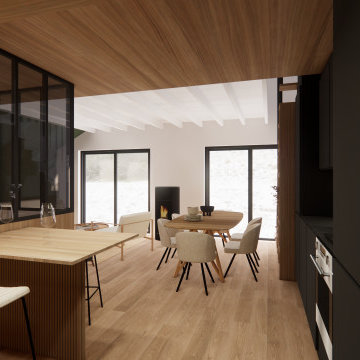
- PROJET EN COURS -
Une résidence secondaire à la montage…
Le projet vise à réagencer le rez-de-chaussée avec la création d’une chambre supplémentaire, d’une cuisine ouverte et d’un escalier plus confortable.

Inspired by the lobby of the iconic Riviera Hotel lobby in Palm Springs, the wall was removed and replaced with a screen block wall that creates a sense of connection to the rest of the house, while still defining the den area. Gray cork flooring makes a neutral backdrop, allowing the architecture of the space to be the champion. Rose quartz pink and modern greens come together in both furnishings and artwork to help create a modern lounge.
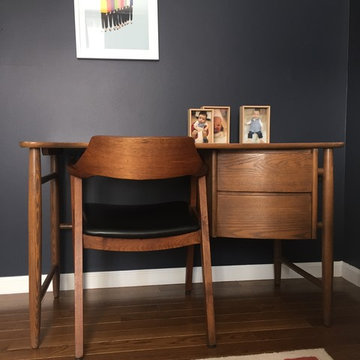
This cozy corner provides a busy mom to organize while her kids play nearby.
Foto på ett litet 50 tals avskilt allrum, med ett bibliotek, blå väggar, mellanmörkt trägolv och brunt golv
Foto på ett litet 50 tals avskilt allrum, med ett bibliotek, blå väggar, mellanmörkt trägolv och brunt golv
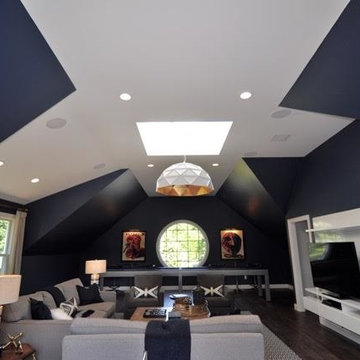
Idéer för att renovera ett mellanstort 60 tals avskilt allrum, med ett spelrum, blå väggar och mellanmörkt trägolv
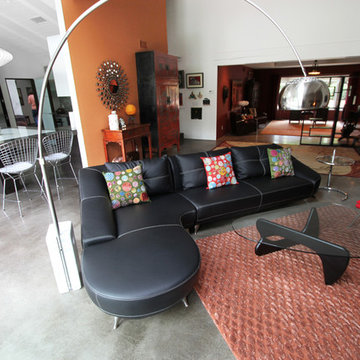
A collection of furniture classics for the open space Ranch House: Mid century modern style Italian leather sofa, Saarinen womb chair with ottoman, Noguchi coffee table, Eileen Gray side table and Arc floor lamp. Polished concrete floors with Asian inspired area rugs and Asian antiques in the background.
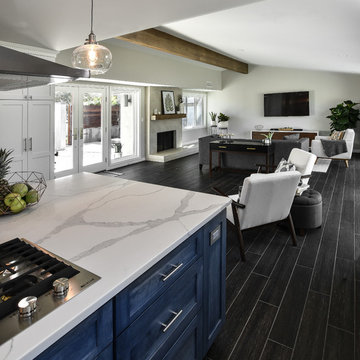
Built in the 1960’s, this 1,566 sq. ft. single story home needed updating and visual interests. The clients love to entertain and wanted to create a welcoming, fun atmosphere. Their wish lists were to have an enclosed courtyard to utilize the outdoor space, an open floor plan providing a bigger kitchen and better flow, and to incorporate a mid-century modern style.
The goal of this project was to create an open floor plan that would allow for better flow and function, thereby providing a more usable workspace and room for entertaining. We also incorporate the mid-century modern feel throughout the entire home from the inside to the out, bringing elements of design to all the spaces resulting in a completely uniform home.
Opening-up the space and removing any visual barriers resulted in the interior and exterior spaces appearing much larger. This allowed a much better flow into the space, and a flood of natural sunlight from the windows into the living area. We were able to enclose the outside front space with a rock wall and a gate providing additional square footage and a private outdoor living space. We also introduced materials such as IPE wood, stacked stone, and metal to incorporate into the exterior which created a warm, aesthetically pleasing, and mid-century modern courtyard.
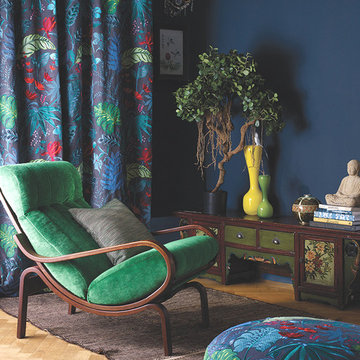
Exotic mid century, contemporary livingroom - Hemingway’s favourite Cuban bar is the name chosen for the sumptuous tropical floral embroidery on linen. -
Wohnzimmer als gemütliches Lesezimmer mit leicht asiatischem Flair in blau gehalten mit großem Sessel mit grünem Kissen zum Lesen und Hausbar zum entspannen. Alle Stoffe können Sie kaufen. -
Foto by Osborne and Little für Schulzes Farben- und Tapetenhaus, Interior Designers and Decorators, décorateurs et stylistes d'intérieur, Home Improvement

This modern home was completely open concept so it was great to create a room at the front of the house that could be used as a media room for the kids. We had custom draperies made, chose dark moody walls and some black and white photography for art. This space is comfortable and stylish and functions well for this family of four.
343 foton på retro svart allrum
3
