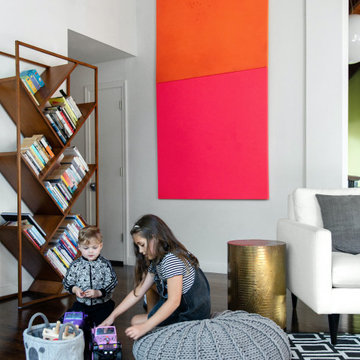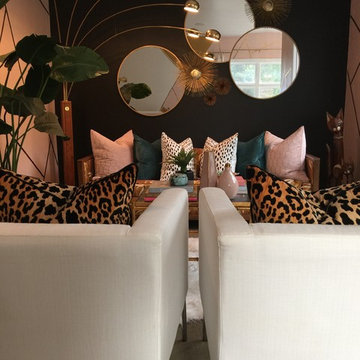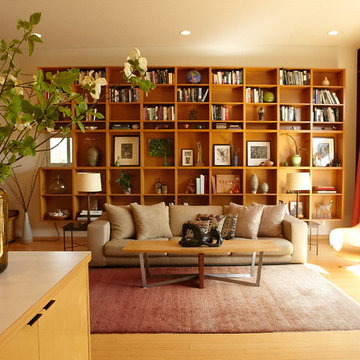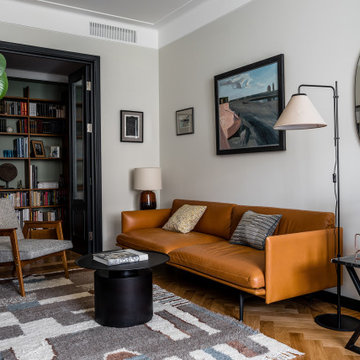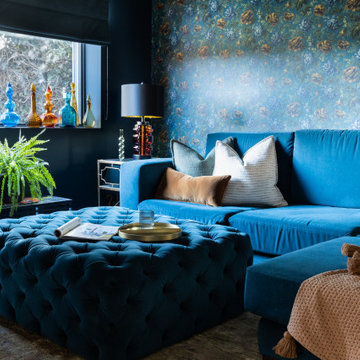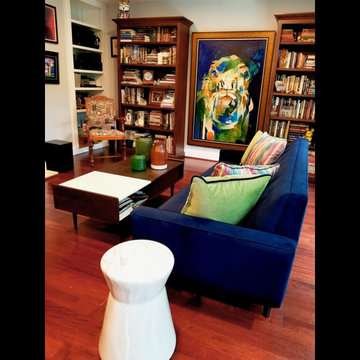1 223 foton på retro svart vardagsrum
Sortera efter:
Budget
Sortera efter:Populärt i dag
21 - 40 av 1 223 foton
Artikel 1 av 3

Keeping the original fireplace and darkening the floors created the perfect complement to the white walls.
Foto på ett mellanstort 60 tals allrum med öppen planlösning, med ett musikrum, mörkt trägolv, en dubbelsidig öppen spis, en spiselkrans i sten och svart golv
Foto på ett mellanstort 60 tals allrum med öppen planlösning, med ett musikrum, mörkt trägolv, en dubbelsidig öppen spis, en spiselkrans i sten och svart golv

Located in the heart of Downtown Dallas this once Interurban Transit station for the DFW area no serves as an urban dwelling. The historic building is filled with character and individuality which was a need for the interior design with decoration and furniture. Inspired by the 1930’s this loft is a center of social gatherings.
Location: Downtown, Dallas, Texas | Designer: Haus of Sabo | Completions: 2021
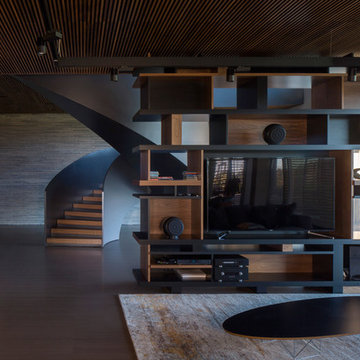
Inredning av ett 50 tals stort allrum med öppen planlösning, med mörkt trägolv, en inbyggd mediavägg och brunt golv

Photography: Michael Hunter
Idéer för mellanstora 50 tals vardagsrum, med vita väggar, mellanmörkt trägolv, en väggmonterad TV och en standard öppen spis
Idéer för mellanstora 50 tals vardagsrum, med vita väggar, mellanmörkt trägolv, en väggmonterad TV och en standard öppen spis

Klopf Architecture and Outer space Landscape Architects designed a new warm, modern, open, indoor-outdoor home in Los Altos, California. Inspired by mid-century modern homes but looking for something completely new and custom, the owners, a couple with two children, bought an older ranch style home with the intention of replacing it.
Created on a grid, the house is designed to be at rest with differentiated spaces for activities; living, playing, cooking, dining and a piano space. The low-sloping gable roof over the great room brings a grand feeling to the space. The clerestory windows at the high sloping roof make the grand space light and airy.
Upon entering the house, an open atrium entry in the middle of the house provides light and nature to the great room. The Heath tile wall at the back of the atrium blocks direct view of the rear yard from the entry door for privacy.
The bedrooms, bathrooms, play room and the sitting room are under flat wing-like roofs that balance on either side of the low sloping gable roof of the main space. Large sliding glass panels and pocketing glass doors foster openness to the front and back yards. In the front there is a fenced-in play space connected to the play room, creating an indoor-outdoor play space that could change in use over the years. The play room can also be closed off from the great room with a large pocketing door. In the rear, everything opens up to a deck overlooking a pool where the family can come together outdoors.
Wood siding travels from exterior to interior, accentuating the indoor-outdoor nature of the house. Where the exterior siding doesn’t come inside, a palette of white oak floors, white walls, walnut cabinetry, and dark window frames ties all the spaces together to create a uniform feeling and flow throughout the house. The custom cabinetry matches the minimal joinery of the rest of the house, a trim-less, minimal appearance. Wood siding was mitered in the corners, including where siding meets the interior drywall. Wall materials were held up off the floor with a minimal reveal. This tight detailing gives a sense of cleanliness to the house.
The garage door of the house is completely flush and of the same material as the garage wall, de-emphasizing the garage door and making the street presentation of the house kinder to the neighborhood.
The house is akin to a custom, modern-day Eichler home in many ways. Inspired by mid-century modern homes with today’s materials, approaches, standards, and technologies. The goals were to create an indoor-outdoor home that was energy-efficient, light and flexible for young children to grow. This 3,000 square foot, 3 bedroom, 2.5 bathroom new house is located in Los Altos in the heart of the Silicon Valley.
Klopf Architecture Project Team: John Klopf, AIA, and Chuang-Ming Liu
Landscape Architect: Outer space Landscape Architects
Structural Engineer: ZFA Structural Engineers
Staging: Da Lusso Design
Photography ©2018 Mariko Reed
Location: Los Altos, CA
Year completed: 2017
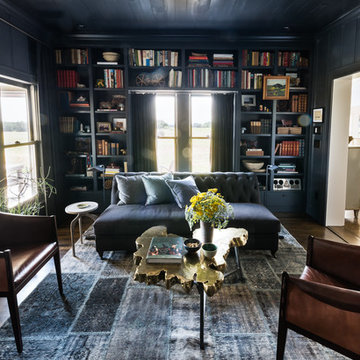
Idéer för ett mellanstort 60 tals separat vardagsrum, med ett finrum, blå väggar, mörkt trägolv, brunt golv och en spiselkrans i tegelsten
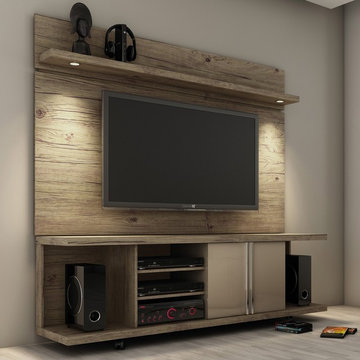
Manhattan Comfort Carnegie TV Stand and Park 1.8 Panel
The carnegie TV Stand and Park Panel combined create a complete Home Theater Entertainment Center! Organizing a space with style is the goal of the carnegie TV stand, which provides functionality through various compartments and beauty with its sophisticated and sturdy look.

Feature wall tells a special story and gives softness and more mystery to the F&B 'Off Black' colour painted walls. Olive green velvet sofa is a Queen in this room. Gold and crystal elements, perfect American walnut TV stand and featured fireplace looks amazing together, giving that Chick vibe of contemporary-midcentury look.
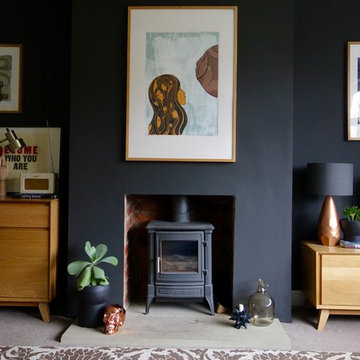
Making Spaces
Inspiration för mellanstora retro separata vardagsrum, med svarta väggar, heltäckningsmatta, en öppen vedspis och en fristående TV
Inspiration för mellanstora retro separata vardagsrum, med svarta väggar, heltäckningsmatta, en öppen vedspis och en fristående TV

Photo: Sarah Greenman © 2013 Houzz
Idéer för att renovera ett 60 tals vardagsrum, med en spiselkrans i tegelsten, en öppen hörnspis och grå väggar
Idéer för att renovera ett 60 tals vardagsrum, med en spiselkrans i tegelsten, en öppen hörnspis och grå väggar
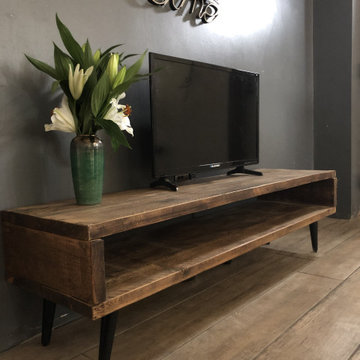
Available in eight different lengths and five different colours. Visit www.pegasusbespokefurniture.co.uk
Inredning av ett 50 tals stort allrum med öppen planlösning, med en fristående TV
Inredning av ett 50 tals stort allrum med öppen planlösning, med en fristående TV
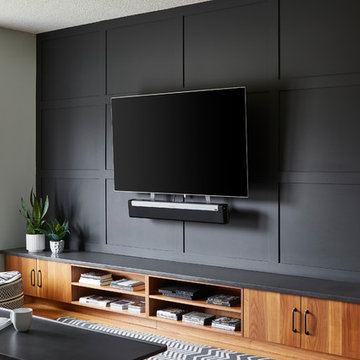
This small living room faces a few challenges.
One was the offset fireplace; two was the lack of seating and storage, and last but not least, the oversized television.
Our solution minimizes the impact of a black TV by adding dark modern moulding. We have created a focal point for the fireplace by installing a floor to ceiling vintage brick. These elements perfectly balanced the walnut bookshelf with integrated engineered stone seating bench below the TV for overflow guest and discrete storage.
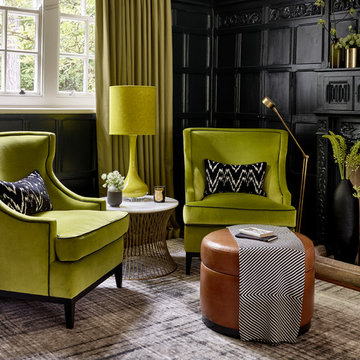
Nick Smith Photography
Exempel på ett stort retro vardagsrum, med ett bibliotek, mörkt trägolv, en standard öppen spis och svarta väggar
Exempel på ett stort retro vardagsrum, med ett bibliotek, mörkt trägolv, en standard öppen spis och svarta väggar
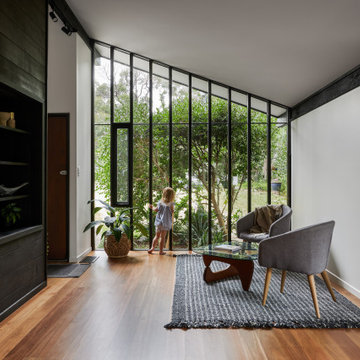
The alteration and addition of this 1967 Pettit+Sevitt MKII preserves the spirit of the Ken Woolley design, while meeting the needs of modern-day family life and optimising sunlight, breeze and views. Sitting at the edge of expansive bushland, it engages and connects with the natural surroundings and complies with the rigorous requirements of BAL FZ.
The rear addition was removed and rebuilt, with the new addition providing a fourth bedroom, second bathroom, larger laundry and a new family room. Extending the house longways is in keeping with the original built form, as is the split-level design, which maintains its flow and functionality. The skillion roof matches the existing profile and allows for a lofty skylight to bring light into the bathroom, and the distinctive Oregon beams have been retained and stained black. The west-facing deck off the family room was retained, and a roof added to temper the sunlight and heat and make indoor and outdoor living more comfortable.
1 223 foton på retro svart vardagsrum
2
