174 foton på retro toalett, med en toalettstol med hel cisternkåpa
Sortera efter:
Budget
Sortera efter:Populärt i dag
121 - 140 av 174 foton
Artikel 1 av 3
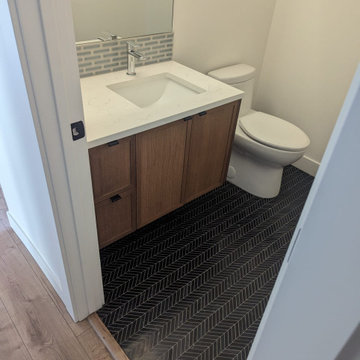
Main floor powder room with mosaic tiled flooring, floating vanity, and tiled vanity backsplash.
Inspiration för ett mellanstort 50 tals vit vitt toalett, med skåp i shakerstil, bruna skåp, en toalettstol med hel cisternkåpa, blå kakel, mosaik, vita väggar, mosaikgolv, ett undermonterad handfat, bänkskiva i kvarts och svart golv
Inspiration för ett mellanstort 50 tals vit vitt toalett, med skåp i shakerstil, bruna skåp, en toalettstol med hel cisternkåpa, blå kakel, mosaik, vita väggar, mosaikgolv, ett undermonterad handfat, bänkskiva i kvarts och svart golv
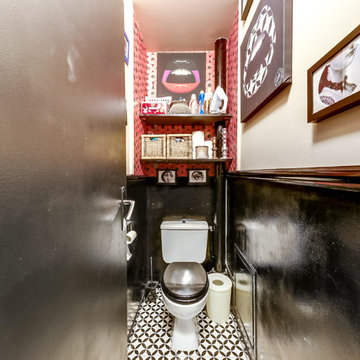
J'ai voulu donner à ces toilettes une allure de boudoir inspiré par une marque très connue de sous-vêtements. eh oui, on ne sait jamais d'où va nous venir une inspiration. Ludique et intime... Rose avec le papier peint et noir avec le soubassement noir comme dans le couloir, trait d'union de l'appartement. Le sol rétro avec ces impressions carreau ciment renforce le style boudoir. Les cadres avec des illustrations Fornasetti et ses bouges géantes donnent à ces toilettes leur charme coquin et ludique...
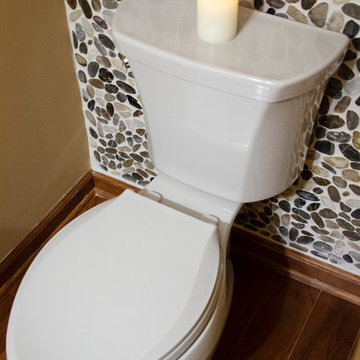
powder room to match kitchen. Raised bowl sink. Mod lighting
Idéer för att renovera ett litet 50 tals toalett, med ett fristående handfat, släta luckor, skåp i mellenmörkt trä, marmorbänkskiva, en toalettstol med hel cisternkåpa, flerfärgad kakel, beige väggar och kakel i småsten
Idéer för att renovera ett litet 50 tals toalett, med ett fristående handfat, släta luckor, skåp i mellenmörkt trä, marmorbänkskiva, en toalettstol med hel cisternkåpa, flerfärgad kakel, beige väggar och kakel i småsten
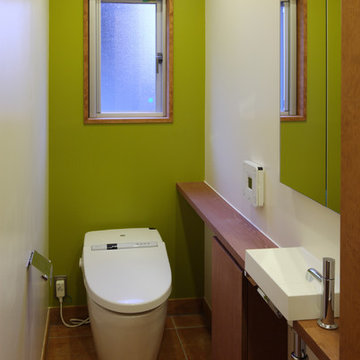
photo by Kurozumi Naoomi
Inredning av ett retro toalett, med en toalettstol med hel cisternkåpa, gröna väggar, klinkergolv i terrakotta, ett fristående handfat, träbänkskiva och skåp i mellenmörkt trä
Inredning av ett retro toalett, med en toalettstol med hel cisternkåpa, gröna väggar, klinkergolv i terrakotta, ett fristående handfat, träbänkskiva och skåp i mellenmörkt trä
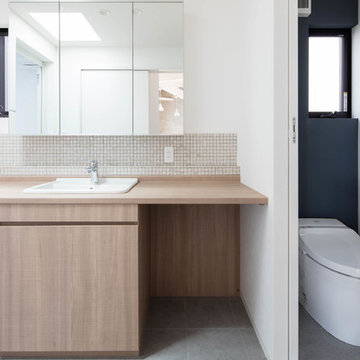
Idéer för 60 tals toaletter, med beige skåp, en toalettstol med hel cisternkåpa, vita väggar, klinkergolv i porslin och grått golv
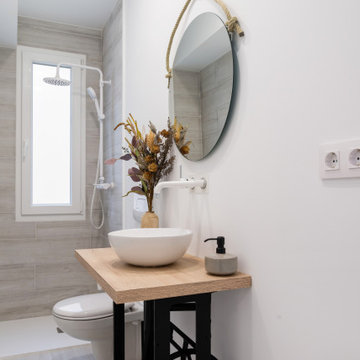
Retro inredning av ett toalett, med öppna hyllor, en toalettstol med hel cisternkåpa, vita väggar, ett fristående handfat och träbänkskiva
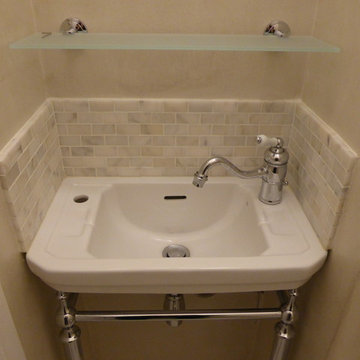
Lave-mains et robinetterie rétro
Chaux ferrée aux murs
Idéer för ett mellanstort 60 tals toalett, med marmorgolv, en toalettstol med hel cisternkåpa, beige kakel, mosaik, beige väggar, ett väggmonterat handfat och beiget golv
Idéer för ett mellanstort 60 tals toalett, med marmorgolv, en toalettstol med hel cisternkåpa, beige kakel, mosaik, beige väggar, ett väggmonterat handfat och beiget golv
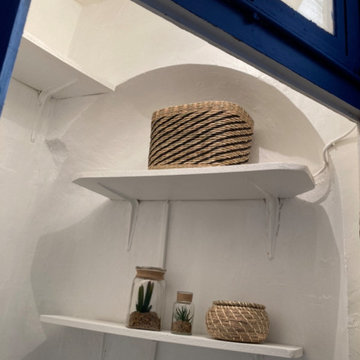
Les toilettes ont été donnés un coup de frais avec de la peinture blanche et la même peinture beige que dans la salle d'eau au sol. Quelques corbeilles tressés pour apporter une touche du sud.
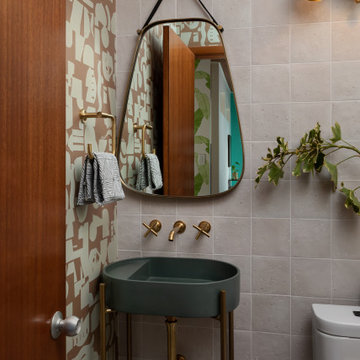
This classically designed mid-century modern home had a kitchen that had been updated in the1980’s and was ready for a makeover that would highlight its vintage charm.
The backsplash is a combination of cement-look quartz for ease of maintenance and a Japanese mosaic tile.
An expanded black aluminum window stacks open for more natural light as well as a way to engage with guests on the patio in warmer months.
A polished concrete floor is a surprising neutral in this airy kitchen and transitions well to flooring in adjacent spaces.
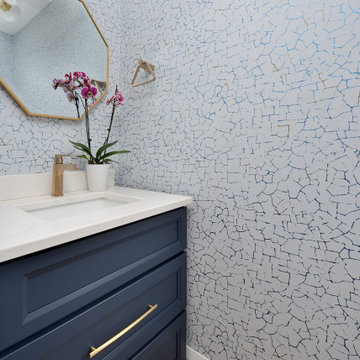
This home underwent a massive renovation. Walls were removed, some replaced with stunning archways.
A mid-century modern vibe took over, inspiring the white oak floos, white and oak cabinetry throughout, terrazzo tiles and overall vibe.
Our whimiscal side, wanting to pay homage to the clients meditteranean roots, and their desire to entertain as much as possible, found amazing vintage-style tiles to incorporate into the laundry room along with a terrazzo floor tile.
The living room boasts built-ins, a huge porcelain slab that echos beach/ocean views and artwork that establishes the client's love of beach moments.
A dining room focussed on dinner parties includes an innovative wine storage wall, two hidden wine fridges and enough open cabinetry to display their growing collection of glasses. To enhance the space, a stunning blue grasscloth wallpaper anchors the wine rack, and the stunning gold bulbous chandelier glows in the space.
Custom dining chairs and an expansive table provide plenty of seating in this room.
The primary bathroom echoes all of the above. Watery vibes on the large format accent tiles, oak cabinetry and a calm, relaxed environment are perfect for this luxe space.
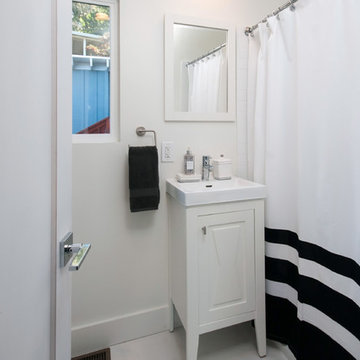
Designed Midcentury Modern home for a Marin County Real Estate Investor. Beautiful white powder room brings the outdoors of this hillside property in while keeping with the simplicity of the midcentury clean lines.
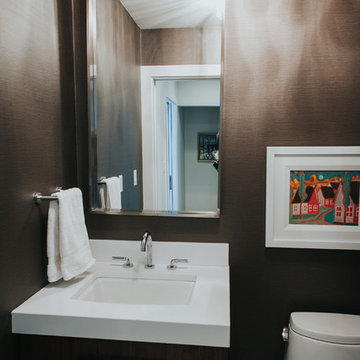
Powder Room
Idéer för mellanstora 50 tals toaletter, med släta luckor, skåp i mellenmörkt trä, en toalettstol med hel cisternkåpa, grå kakel, porslinskakel, bruna väggar, klinkergolv i porslin, ett undermonterad handfat och bänkskiva i kvartsit
Idéer för mellanstora 50 tals toaletter, med släta luckor, skåp i mellenmörkt trä, en toalettstol med hel cisternkåpa, grå kakel, porslinskakel, bruna väggar, klinkergolv i porslin, ett undermonterad handfat och bänkskiva i kvartsit
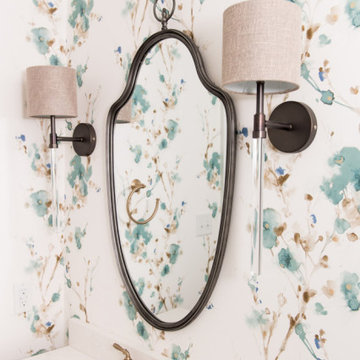
Our design studio designed a gut renovation of this home which opened up the floorplan and radically changed the functioning of the footprint. It features an array of patterned wallpaper, tiles, and floors complemented with a fresh palette, and statement lights.
Photographer - Sarah Shields
---
Project completed by Wendy Langston's Everything Home interior design firm, which serves Carmel, Zionsville, Fishers, Westfield, Noblesville, and Indianapolis.
For more about Everything Home, click here: https://everythinghomedesigns.com/
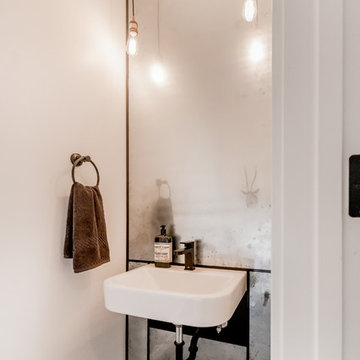
D&M Images
Foto på ett litet 60 tals toalett, med släta luckor, en toalettstol med hel cisternkåpa, vita väggar, laminatgolv, ett konsol handfat och svart golv
Foto på ett litet 60 tals toalett, med släta luckor, en toalettstol med hel cisternkåpa, vita väggar, laminatgolv, ett konsol handfat och svart golv
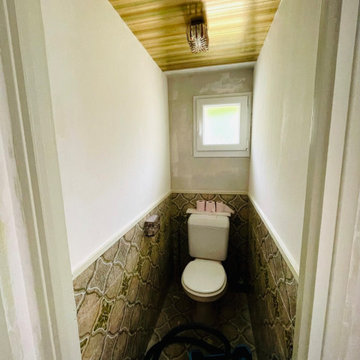
On a retiré le papier sur les murs et la fenêtre a été changée, ça avance....
Il reste la peinture à faire sur les murs et l'encadrement de porte et les quelques tableaux prévus à cet endroit à accrocher, pas mal franchement !

リビングに直面している洗面台。KOHLERの水栓が美しい。毎日使う道具は心から好きなものを。
Inspiration för ett litet retro vit vitt toalett, med luckor med profilerade fronter, vita skåp, en toalettstol med hel cisternkåpa, vit kakel, vita väggar, ett undermonterad handfat och grått golv
Inspiration för ett litet retro vit vitt toalett, med luckor med profilerade fronter, vita skåp, en toalettstol med hel cisternkåpa, vit kakel, vita väggar, ett undermonterad handfat och grått golv
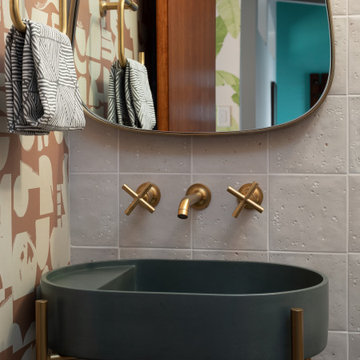
This classically designed mid-century modern home had a kitchen that had been updated in the1980’s and was ready for a makeover that would highlight its vintage charm.
The backsplash is a combination of cement-look quartz for ease of maintenance and a Japanese mosaic tile.
An expanded black aluminum window stacks open for more natural light as well as a way to engage with guests on the patio in warmer months.
A polished concrete floor is a surprising neutral in this airy kitchen and transitions well to flooring in adjacent spaces.
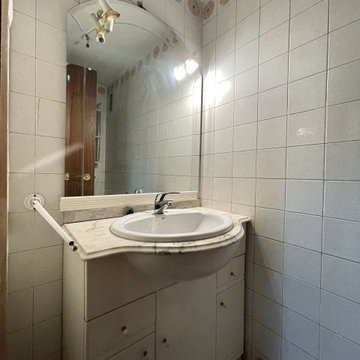
ANTES: Junto a la entrada de la cocina se encontraba un pequeño aseo, poco práctico y muy deslucido.
Inspiration för ett mellanstort 60 tals vit vitt toalett, med möbel-liknande, beige skåp, en toalettstol med hel cisternkåpa, vit kakel, keramikplattor, vita väggar, klinkergolv i keramik, ett avlångt handfat, bänkskiva i kvarts och beiget golv
Inspiration för ett mellanstort 60 tals vit vitt toalett, med möbel-liknande, beige skåp, en toalettstol med hel cisternkåpa, vit kakel, keramikplattor, vita väggar, klinkergolv i keramik, ett avlångt handfat, bänkskiva i kvarts och beiget golv
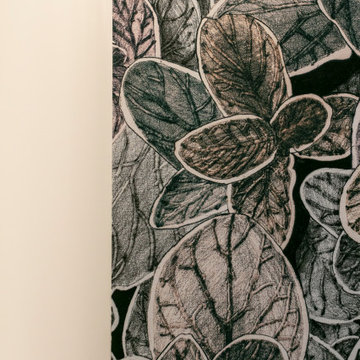
L’objectif principal de ce projet a été de réorganiser entièrement les espaces en insufflant une atmosphère épurée empreinte de poésie, tout en respectant les volumes et l’histoire de la construction, ici celle de Charles Dalmas, le majestueux Grand Palais de Nice. Suite à la dépose de l’ensemble des murs et à la restructuration de la marche en avant, la lumière naturelle a pu s’inviter dans l’ensemble de l’appartement, créant une entrée naturellement lumineuse. Dans le double séjour, la hauteur sous plafond a été conservée, le charme de l’haussmannien s’est invité grâce aux détails architecturaux atypiques comme les corniches, la niche, la moulure qui vient englober les miroirs.
La cuisine, située initialement au fond de l’appartement, est désormais au cœur de celui-ci et devient un véritable lieu de rencontre. Une niche traversante délimite le double séjour de l’entrée et permet de créer deux passages distincts. Cet espace, composé d’une subtile association de lignes orthogonales, trouve son équilibre dans un mélange de rose poudré, de laiton doré et de quartz blanc pur. La table ronde en verre aux pieds laiton doré devient un élément sculptural autour duquel la cuisine s’organise.
L’ensemble des placards est de couleur blanc pur, pour fusionner avec les murs de l’appartement. Les salles de bain sont dans l’ensemble carrelées de zellige rectangulaire blanc, avec une robinetterie fabriqué main en France, des luminaires et des accessoires en finition laiton doré réchauffant ces espaces.
La suite parentale qui remplace l’ancien séjour, est adoucie par un blanc chaud ainsi qu’un parquet en chêne massif posé droit. Le changement de zone est marqué par une baguette en laiton et un sol différent, ici une mosaïque bâton rompu en marbre distinguant l’arrivée dans la salle de bain. Cette dernière a été pensée comme un cocon, refuge de douceur.
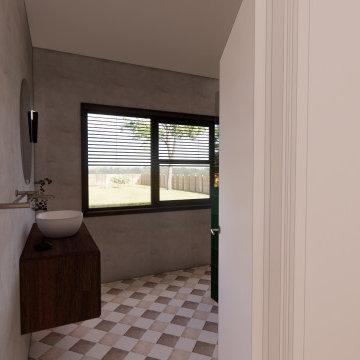
A mid-century modern bathroom renovation to suit the existing character of the house. The client's goals were to improve the function and spacing of the bathroom while adding modern fixtures and materials. The clients were drawn to the colour green, so softer and warmer tones and colours such as warm brushed nickel and timber have been added to bring unity throughout the room.
174 foton på retro toalett, med en toalettstol med hel cisternkåpa
7