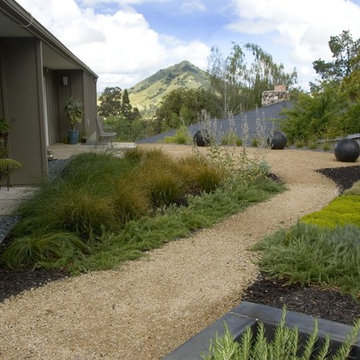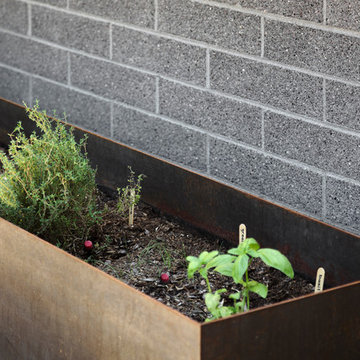36 foton på retro trädgård, med en köksträdgård
Sortera efter:
Budget
Sortera efter:Populärt i dag
1 - 20 av 36 foton
Artikel 1 av 3
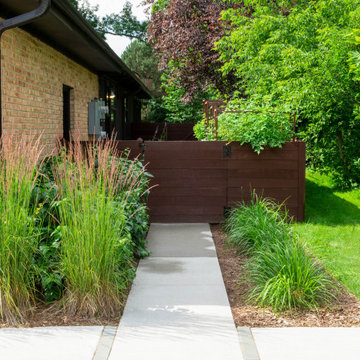
A concrete walkway connects the new driveway to the vegetable garden on the side of the home.
Renn Kuhnen Photography
Idéer för en mellanstor 50 tals trädgård i full sol längs med huset på sommaren, med en köksträdgård
Idéer för en mellanstor 50 tals trädgård i full sol längs med huset på sommaren, med en köksträdgård
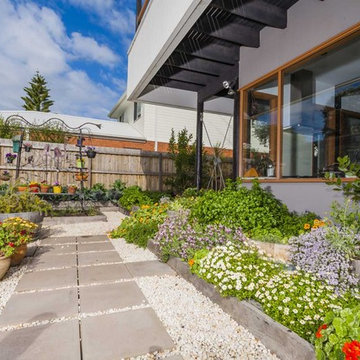
DE atelier Architects.
Inspiration för en mellanstor retro bakgård, med en köksträdgård och marksten i betong
Inspiration för en mellanstor retro bakgård, med en köksträdgård och marksten i betong
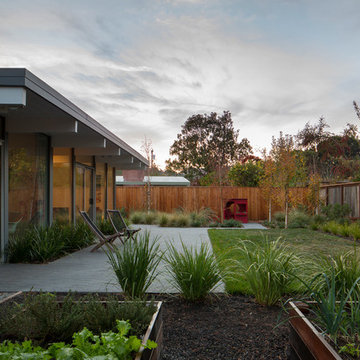
Eichler in Marinwood - At the larger scale of the property existed a desire to soften and deepen the engagement between the house and the street frontage. As such, the landscaping palette consists of textures chosen for subtlety and granularity. Spaces are layered by way of planting, diaphanous fencing and lighting. The interior engages the front of the house by the insertion of a floor to ceiling glazing at the dining room.
Jog-in path from street to house maintains a sense of privacy and sequential unveiling of interior/private spaces. This non-atrium model is invested with the best aspects of the iconic eichler configuration without compromise to the sense of order and orientation.
photo: scott hargis
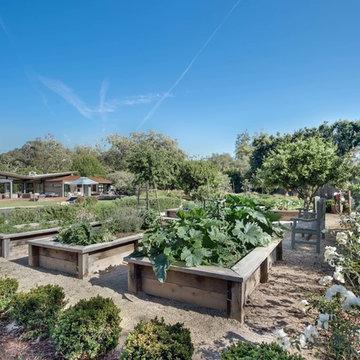
Photo: Tom Hofer
Inredning av en 60 tals stor bakgård, med en köksträdgård
Inredning av en 60 tals stor bakgård, med en köksträdgård
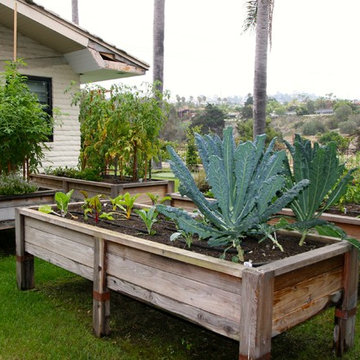
This garden boasts 4 beautiful custom redwood raised beds with copper bands to prevent snails from attacking the edibles.
The boxes are in full sun which is ideal for growing vegetables and herbs
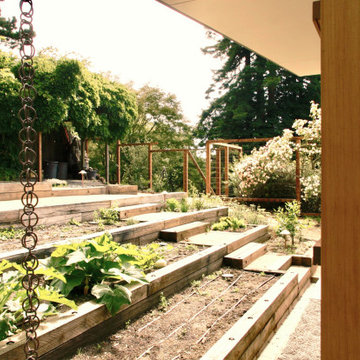
Juniper timber retaining walls and steps form the terraced vegetable garden. A rain chain on the southern end of the butterfly roof leads to a runnel at the base of the garden.
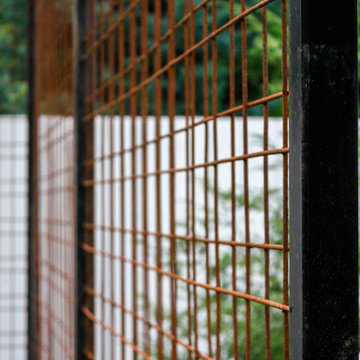
After moving into a mid-century ranch home on Spokane's South Hill, these homeowners gave the tired landscape a dramatic makeover. The aging asphalt driveway was replaced by precast concrete pavers that coordinate with a new walkway of sandwashed concrete pads. A pared-down front lawn reduces the overall water use of the landscape, while sculptural boulders add character. A small flagstone patio creates a spot to enjoy the outdoors in the courtyard-like area between the house and the towering ponderosa pines. The backyard received a similar update, with a new garden area, water feature, and paver patio anchoring the updated space.
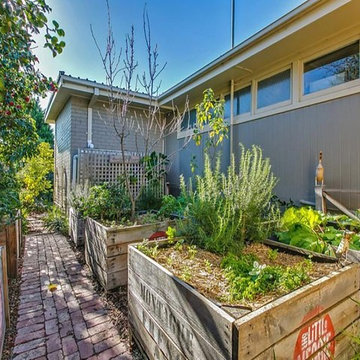
A garden restoration to complement a stunning 1950s modernist house in Beaumaris. A path of recycled clay bricks provide access through a vegetable garden of timber planter crates.
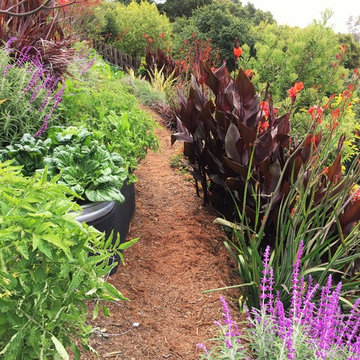
Hilltop home with sweeping views of San Francisco Bay. Open views surrounded by bold foliage dominated plantings. Steep hillside with metal trough set into hillside for vegetables.
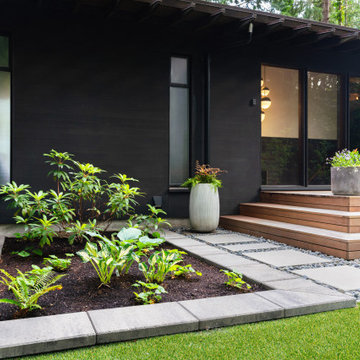
Winding paths to enjoy and relax
Inspiration för en 50 tals trädgård framför huset, med en köksträdgård och marksten i betong
Inspiration för en 50 tals trädgård framför huset, med en köksträdgård och marksten i betong
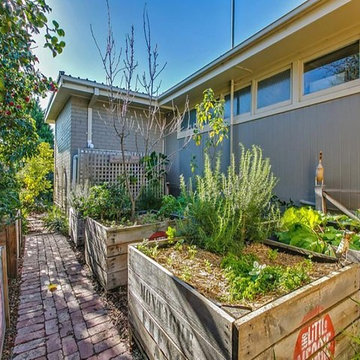
A garden restoration to complement a stunning 1950s modernist house in Beaumaris. Natural stone elements of the architecture was complemented by recycled bluestone and clay brick edging and random slate pavement, while a planting palette combines natives and shade loving formal plants to create difference between the separated garden rooms.
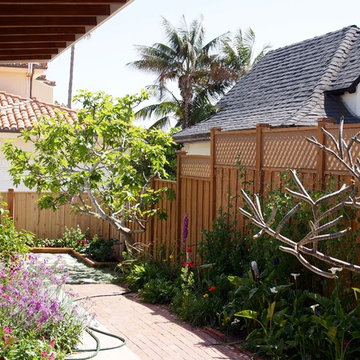
Backyard veggie beds and dymondia flagstone lower patio by Ecology Artisans. All areas, outside of patio, are irrigated with water efficient drip line irrigation under the mulch.
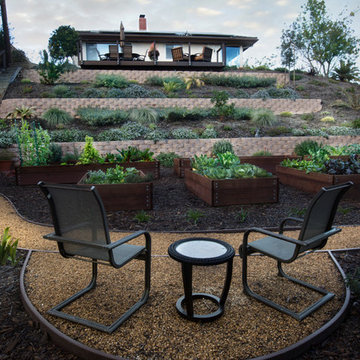
AllScape Design + Installation
www.spencerhardyfrazier.com
©Spencer Frazier 2017
Inredning av en 60 tals stor bakgård i delvis sol som tål torka på våren, med en köksträdgård och marksten i tegel
Inredning av en 60 tals stor bakgård i delvis sol som tål torka på våren, med en köksträdgård och marksten i tegel
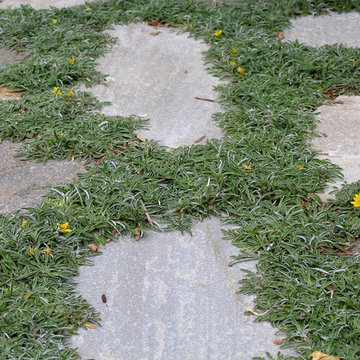
Close up of Dymondia margaretae ("Silver Carpet"), growing in flagstone gaps. We set the stones at roughly 2.5" apart and added an amended soil to the final 2" between the stones. Plugs were installed on roughly 5-6" centers. 98% filled in after 5 months. Irrigated with Hunter MP rotators at 30 minutes every 10 days. We're now backing it off since they've become established.
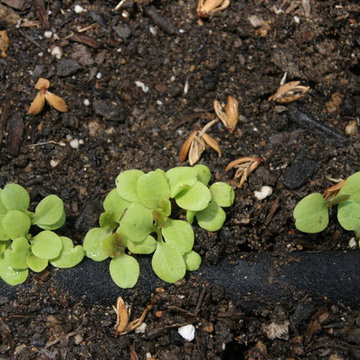
I planted Marvel of Four Season lettuce seeds, which are heat tolerant, directly next to the soaker hose so they stay constantly moist. Seeds must never be allowed to dry out. I will divide these seedlings in the next few weeks
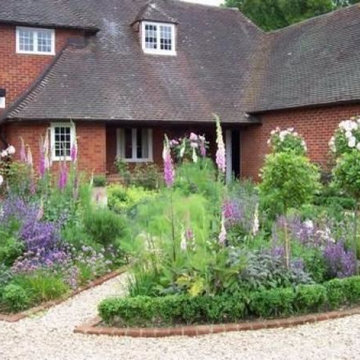
Photo by Spiering & Co
For the courtyard entrance to the kitchen, Spiering & Co designed a herb and rose garden that reflected the arched windows of the orangery. The planting borders are edged with bricks and a row of clipped box, which contains a mixture of herbs, scented perennials and roses. As you walk through this herb and rose garden the scent is wonderful and the sunny spot ensures the herbs thrive.
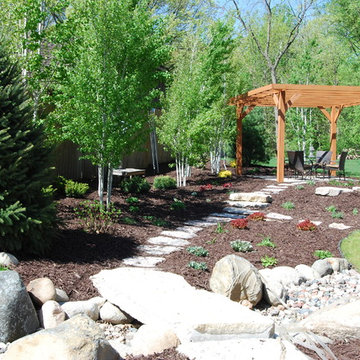
Masami Suga
Idéer för en stor retro bakgård i full sol på sommaren, med en köksträdgård och naturstensplattor
Idéer för en stor retro bakgård i full sol på sommaren, med en köksträdgård och naturstensplattor

Permaculture Orchard, Natick MA 3-1/2 months old. Complete regenerating ecosystem of food production. Also known as a "food forest" meaning in the example of mother nature there is no tilling, weeding is minimal to none as plantings are intentionally condensed to provide nutrients and weed control to each other. Since the industrial revolution monoculture taught us to grow one massive crop for profit. Mother nature rules as there is minimal maintenance after 5-6 years of establishing the succession plantings. Things take time but with a good investment of your time and effort upfront will give you returns for the lifetime of the site as all perennial fruit,vegetable, and medicinal plants that require no fertilizers or pesticides.
36 foton på retro trädgård, med en köksträdgård
1
