484 foton på retro trädgård, med en trädgårdsgång
Sortera efter:
Budget
Sortera efter:Populärt i dag
101 - 120 av 484 foton
Artikel 1 av 3
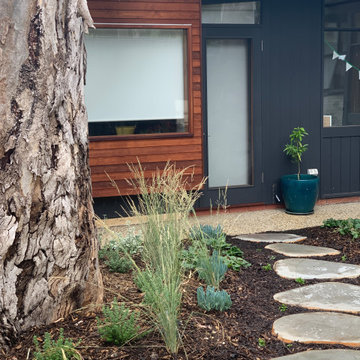
A new garden to complement this recently renovated mid-century modern home by Northern Edge Studio. A naturalistic contemporary Australian style garden with native grasses, Kangaroo Paws and native ground covers. New seeded exposed aggregate path around the home and a seating area to be immersed within the garden. Beautiful bluestone steppers slow your pace to walk through the garden.
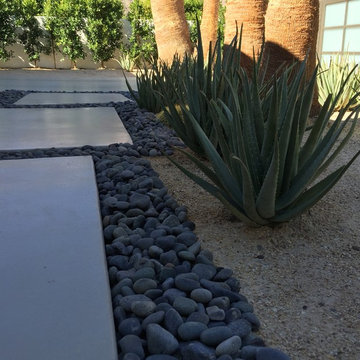
Inspiration för en stor 50 tals trädgård framför huset, med en trädgårdsgång och grus
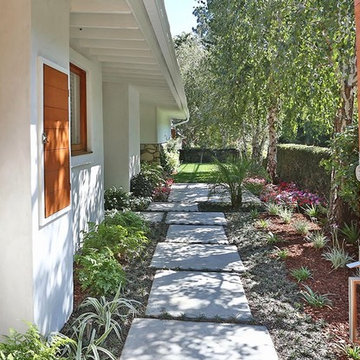
Re-landscaped front entrance with new front gate.
Landscape design by Pearl Home Design.
www.stik.com/stephen.cricks
Idéer för mellanstora 60 tals trädgårdar i skuggan som tål torka och längs med huset, med en trädgårdsgång och marksten i betong
Idéer för mellanstora 60 tals trädgårdar i skuggan som tål torka och längs med huset, med en trädgårdsgång och marksten i betong
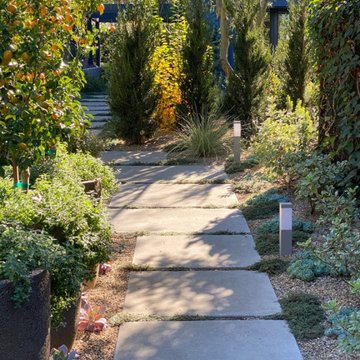
Mid Century Modern home by Gerald McCue, landscaped by Goodman Landscape Design. Clients desired a mediterranean bent with a modern approach. From the long driveway edge to the front door, the entire front garden was re-envisioned and built on a tight budget.
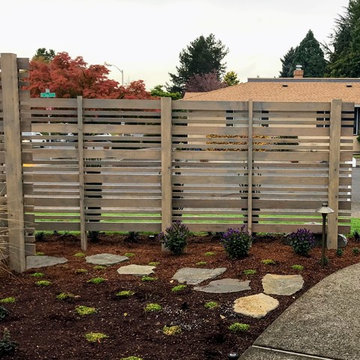
This area now belongs to the view from the home, rather than to the neighborhood.
Landscape Design and pictures by Ben Bowen of Ross NW Watergardens
Inspiration för små 60 tals trädgårdar i full sol, med en trädgårdsgång och naturstensplattor
Inspiration för små 60 tals trädgårdar i full sol, med en trädgårdsgång och naturstensplattor
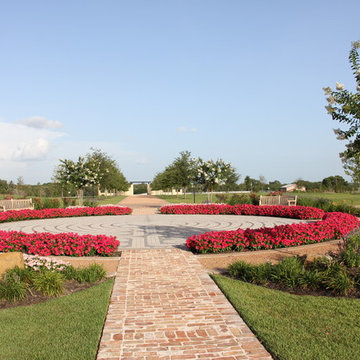
Ryan Pape
Exempel på en 50 tals uppfart i full sol framför huset på sommaren, med en trädgårdsgång och marksten i tegel
Exempel på en 50 tals uppfart i full sol framför huset på sommaren, med en trädgårdsgång och marksten i tegel
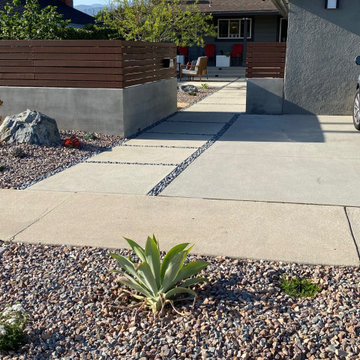
Turf removal front yard with drought tolerant design and adding courtyard
Exempel på en mellanstor retro gårdsplan i full sol som tål torka på våren, med en trädgårdsgång och grus
Exempel på en mellanstor retro gårdsplan i full sol som tål torka på våren, med en trädgårdsgång och grus
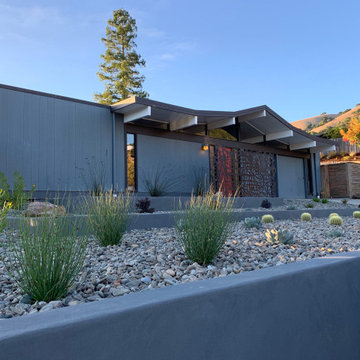
The front and back areas surrounding this Eichler home were updated with the mid-century modern design aesthetic in mind.
Idéer för att renovera en stor 60 tals trädgård i full sol som tål torka och framför huset på våren, med en trädgårdsgång och grus
Idéer för att renovera en stor 60 tals trädgård i full sol som tål torka och framför huset på våren, med en trädgårdsgång och grus
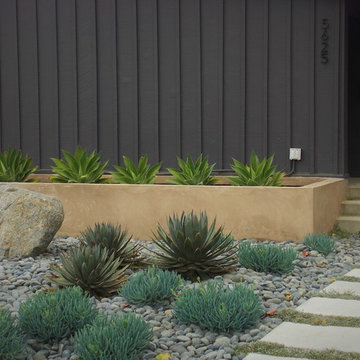
Nicklaus Paulo of xeristyle | exterior | design
Idéer för att renovera en 50 tals trädgård i delvis sol som tål torka och framför huset på våren, med en trädgårdsgång och marksten i betong
Idéer för att renovera en 50 tals trädgård i delvis sol som tål torka och framför huset på våren, med en trädgårdsgång och marksten i betong
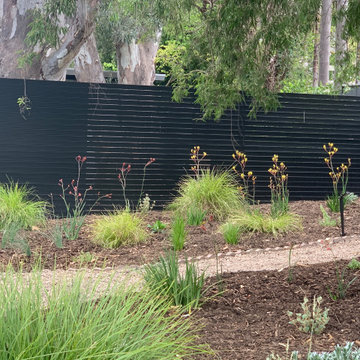
A new garden to complement this recently renovated mid-century modern home by Northern Edge Studio. A naturalistic contemporary Australian style garden with native grasses, Kangaroo Paws and native ground covers.
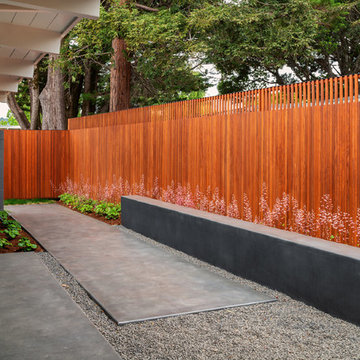
image: Travis Rhoads Photography
Inspiration för en mellanstor 60 tals trädgård i delvis sol, med grus och en trädgårdsgång
Inspiration för en mellanstor 60 tals trädgård i delvis sol, med grus och en trädgårdsgång
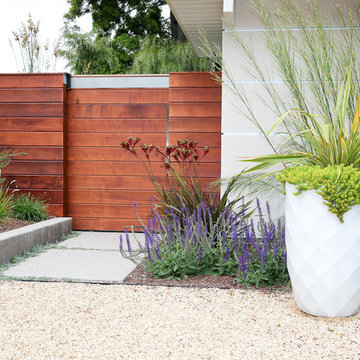
Richard Radford
Idéer för att renovera en mellanstor 50 tals trädgård i full sol som tål torka och framför huset, med en trädgårdsgång och marksten i betong
Idéer för att renovera en mellanstor 50 tals trädgård i full sol som tål torka och framför huset, med en trädgårdsgång och marksten i betong
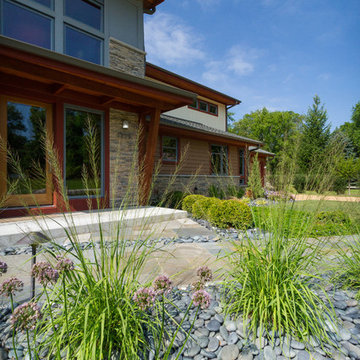
The front entrance as seen through Molinia arundinacea 'Skyracer.'
Westhauser Photography
Inredning av en 60 tals mellanstor trädgård i full sol framför huset och som tål torka på sommaren, med naturstensplattor och en trädgårdsgång
Inredning av en 60 tals mellanstor trädgård i full sol framför huset och som tål torka på sommaren, med naturstensplattor och en trädgårdsgång
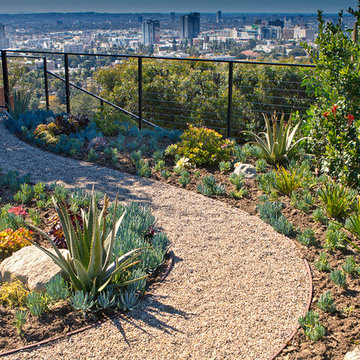
Designer’s Notes:
For the back yard, add a firescape zone between the hills and the residence with a succulent garden that will not interfere with the stunning view.
©Daniel Bosler Photography
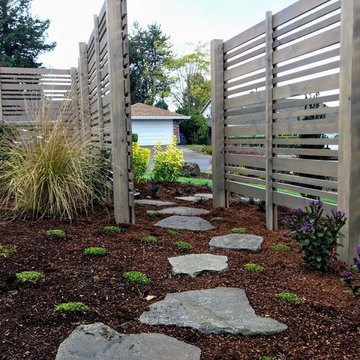
Silver Springs basalt winds through the overlap in the screens.
Landscape Design and pictures by Ben Bowen of Ross NW Watergardens
Exempel på en liten retro trädgård i full sol, med en trädgårdsgång och naturstensplattor
Exempel på en liten retro trädgård i full sol, med en trädgårdsgång och naturstensplattor
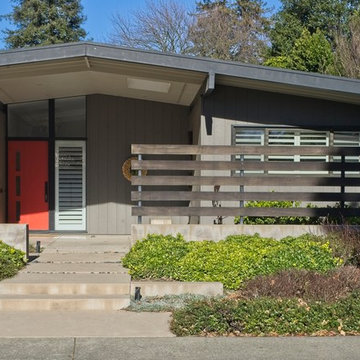
Linear planting plus balanced asymmetrical hardscape keep this entry interesting. Evergreen foundation plants ensure it looks good here, in the beginning of winter - but there are enough deciduous plants for seasonal change.
photo Mike Heacox / Luciole Design
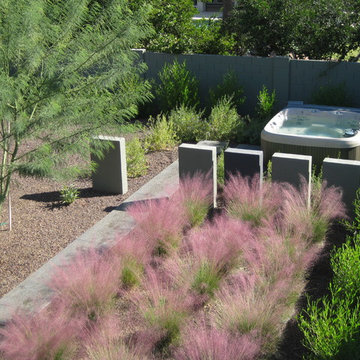
Bild på en stor retro bakgård i full sol som tål torka, med en trädgårdsgång och marksten i betong
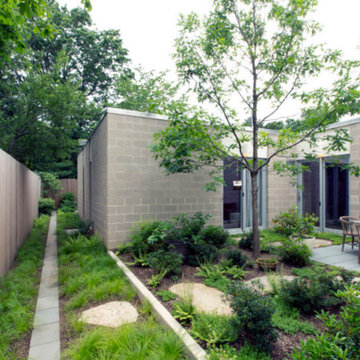
Ethan Drinker Photography
Idéer för att renovera en mellanstor retro gårdsplan i delvis sol som tål torka, med en trädgårdsgång och naturstensplattor
Idéer för att renovera en mellanstor retro gårdsplan i delvis sol som tål torka, med en trädgårdsgång och naturstensplattor
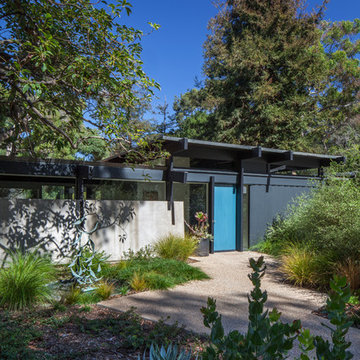
Campion Walker designed and built the pool as an inner courtyard and intimate transition from inside to outside living for a dynamic young family. Peaceful pathways shaded by native oaks, sequoias and soft, elegant drought tolerant plants accent the cool, crisp lines of home and poolside.
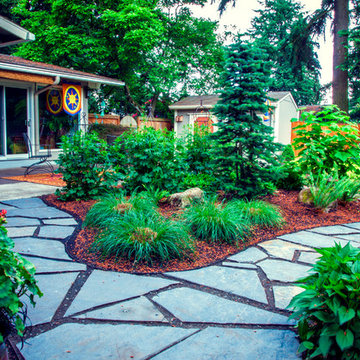
This particular project actually came about in two phases. The client came to us wanting to qualify for the City of Portland's Audubon Society "Backyard Habitate Certification". Our first infrastructure of paths was crushed gravel with steel edging. Permeability was a requirement for certification... but after a year of being in the ground, the owners wanted another level of finish... and opted to add Iron Mountain Flagstone Steppers with a 1" gap, which still met the parameters of certification. Photography by: Joe Hollowell
484 foton på retro trädgård, med en trädgårdsgång
6