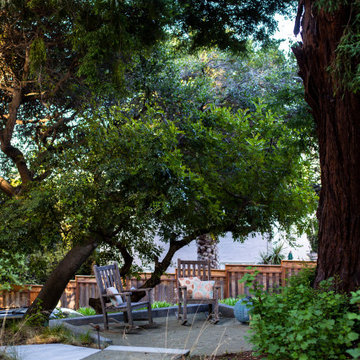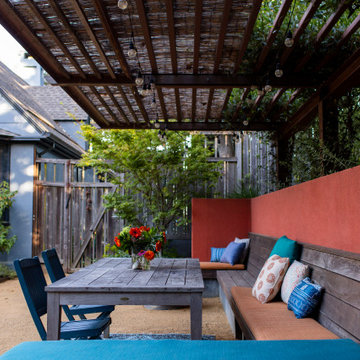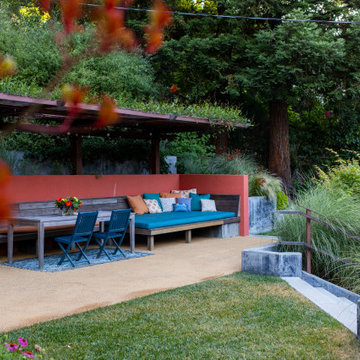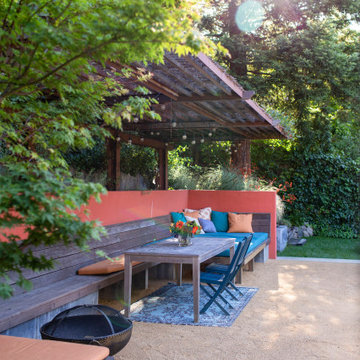22 foton på retro trädgård, med granitkomposit
Sortera efter:
Budget
Sortera efter:Populärt i dag
1 - 20 av 22 foton
Artikel 1 av 3
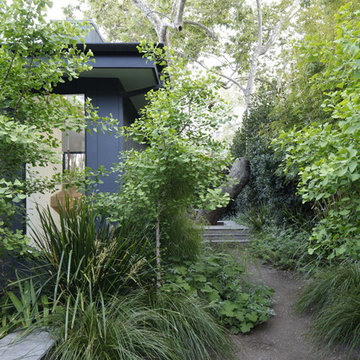
Mark Tessier Landscape Architecture designed this textural, drought tolerant, warm modern garden to complement the mid-century design of the home. The use of various materials including gravel, wood, and concrete mixed with a lush drought resistant planting palette offer a homeowners and visitors a multi sensory environment.
Photos by Art Gray
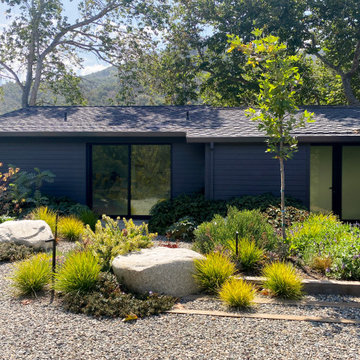
Entry Court
Design Developed under Employment at Studio Schicketanz
Design: Lorena Akin & Mary Ann Schicketanz
Photography by: Lorena Akin
Photoshoot styling: Studio Schicketanz (Lindsay Bauer & Nicole Clapman)
Kitchen Design: Lorena Akin & Mary Ann Schicketanz
Construction administration: Lorena Akin
Doors & Windows: Fleetwood
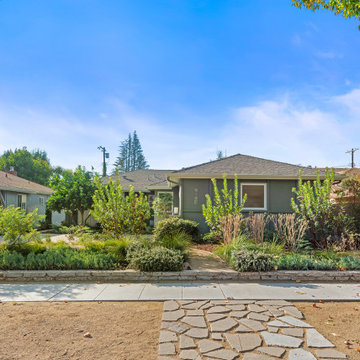
This front yard went from water hogging grass and old school roses, to a flourishing native garden. As an added echo perk, we repurposed broken cement to create a little retaining wall and parkway path.
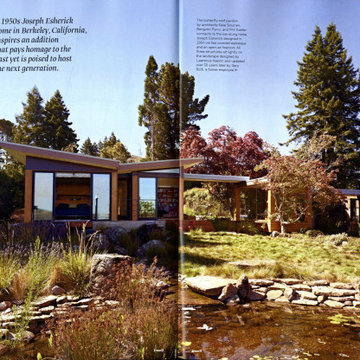
Retro inredning av en mellanstor bakgård i full sol som tål torka, med en damm och granitkomposit på våren
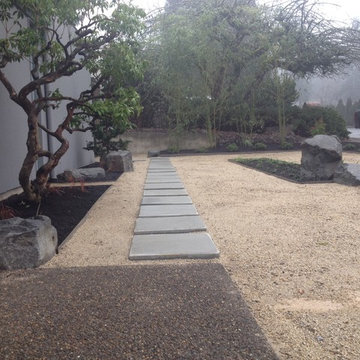
Concrete slab path leading to a side gate.
By Ben Bowen of Ross NW Watergardens, a Portland landscaping firm.
Inredning av en 60 tals trädgård framför huset, med granitkomposit
Inredning av en 60 tals trädgård framför huset, med granitkomposit
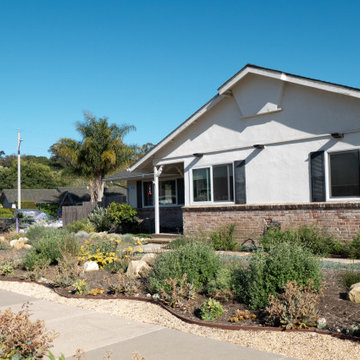
Tiered of the looking out at a shabby brown lawn in their front yard and unwilling to use the water to keep it green these homeowners decided to go for something different. The wife in this household worked from home and was motivated to have a better view from her home office. As an enthusiastic bird watcher, I wanted to give her a view that included happy birds fluttering about. The husband was annoyed by the fact that some of the neighbors allowed their dogs to use this corner lot a toilet without having the curtesy of cleaning up after them.
My job was to create a low water landscape (also known as xeriscape) that attracted birds, bees and butterflies but kept the dogs off. We started with directing down spouts in to catch basins called infiltration swales. These swales capture water storing it in the soil where it can be accessed by plants months after the rains have stopped. Then we integrated primarily California native plants and succulents into the design. Special attention was payed to the water needs of the plants and the ideal growing conditions for each species so that the combination of earthworks and plant choice and placement this landscape can get by with zero supplemental irrigation after the period of establishment this landscape. By incorporating flowering California native plants, native birds and insects flocked to the site in a neighborhood otherwise dominated by lifeless landscapes. By surrounding the garden with decomposed granite and succulents we created a space that was unpleasant and unappealing for dogs to relive themselves while remaining appealing to more human sensibilities.
Today this property sits on the corner in a suburban neighborhood of Goleta, California. Hopefully serving as inspiration to take out lawns and build beautiful gardens that work to integrate the man made landscape with the natural ecosystem in which it is built.
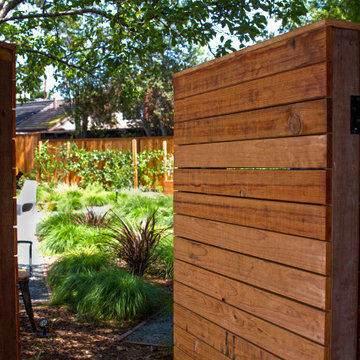
Showing:
*Horizontal fencing with steel posts, no gaps
*Drought-tolerant grass-like planting leading to the backyard with climbing vines on the fence
*Decomposed granite garden path
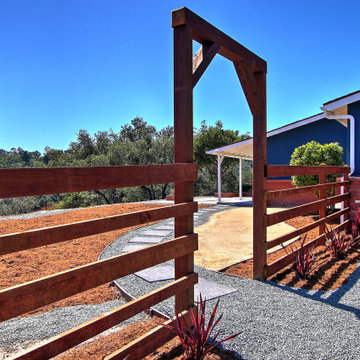
Inspiration för 60 tals trädgårdar i full sol gångväg, med granitkomposit
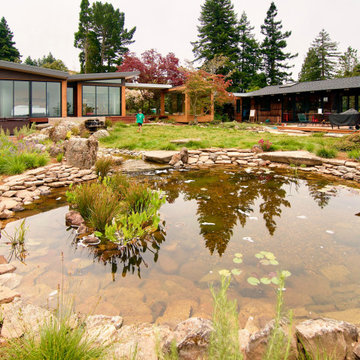
Taking notes from Lawrence Halprin's original landscape design, we recreated his "alpine pond" here.The new bedroom wing is situated so as to feed the pond with runoff collected by the home's butterfly roof.
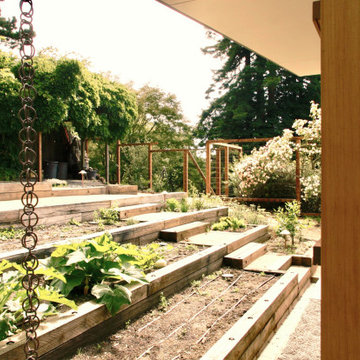
Juniper timber retaining walls and steps form the terraced vegetable garden. A rain chain on the southern end of the butterfly roof leads to a runnel at the base of the garden.
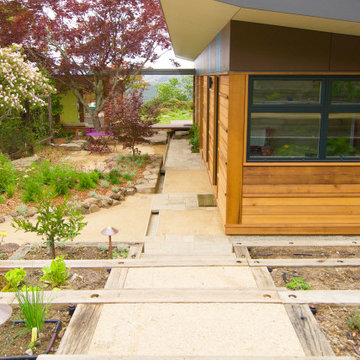
A path made from decomposed granite with Juniper timber steps leads from the terraced vegetable garden, through the side courtyard, and to the backyard.
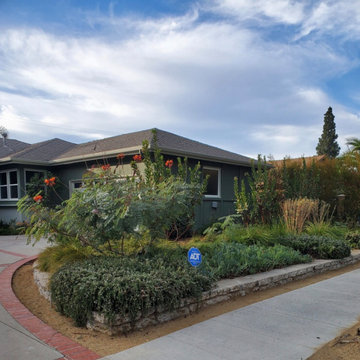
This front yard went from water hogging grass and old school roses, to a flourishing native garden.
Bild på en mellanstor 60 tals trädgård i full sol som tål torka och framför huset på sommaren, med en trädgårdsgång och granitkomposit
Bild på en mellanstor 60 tals trädgård i full sol som tål torka och framför huset på sommaren, med en trädgårdsgång och granitkomposit
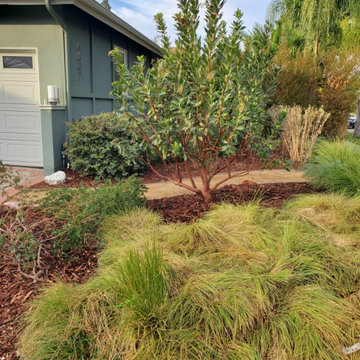
This front yard went from water hogging grass and old school roses, to a flourishing native garden. Highlighted here is a multi trunk Arbutis undo, commonly called a Strawberry tree. Valued for it's deep red bark, blush, pink lantern shaped blossoms and edible red fruits.
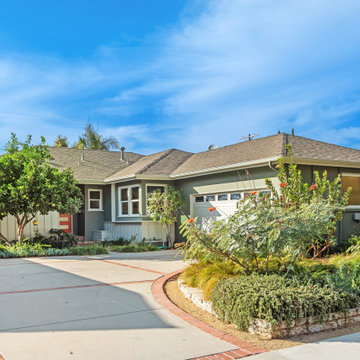
This front yard went from water hogging grass and old school roses, to a flourishing native garden.
60 tals inredning av en mellanstor trädgård i full sol som tål torka och framför huset, med en trädgårdsgång och granitkomposit på sommaren
60 tals inredning av en mellanstor trädgård i full sol som tål torka och framför huset, med en trädgårdsgång och granitkomposit på sommaren
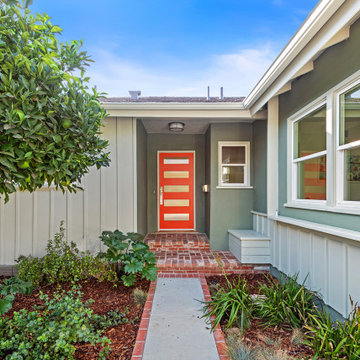
Welcome home! The bright orange door was inspired by the 50 year old Orange tree we brought back to life, and it's bounteous production.
Inspiration för mellanstora retro trädgårdar som tål torka och framför huset på sommaren, med en trädgårdsgång och granitkomposit
Inspiration för mellanstora retro trädgårdar som tål torka och framför huset på sommaren, med en trädgårdsgång och granitkomposit
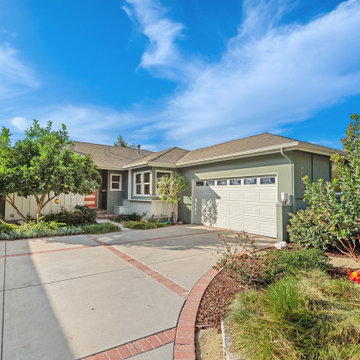
This front yard went from water hogging grass and old school roses, to a flourishing native garden. As an added echo perk, we repurposed broken cement to create a little retaining wall and parkway path.
22 foton på retro trädgård, med granitkomposit
1
