524 foton på retro trädgård
Sortera efter:
Budget
Sortera efter:Populärt i dag
1 - 20 av 524 foton
Artikel 1 av 3

The bluestone entry and poured-in-place concrete create strength of line in the front while the plantings softly transition to the back patio space.
Inspiration för en mycket stor 60 tals trädgård i delvis sol längs med huset på sommaren, med naturstensplattor och en trädgårdsgång
Inspiration för en mycket stor 60 tals trädgård i delvis sol längs med huset på sommaren, med naturstensplattor och en trädgårdsgång
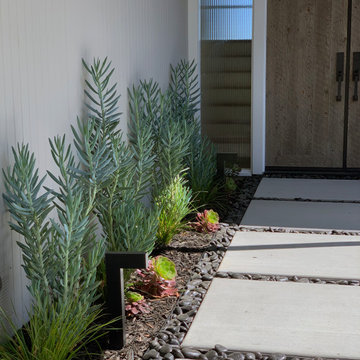
Idéer för stora 50 tals trädgårdar i delvis sol som tål torka och framför huset på sommaren, med en trädgårdsgång och grus
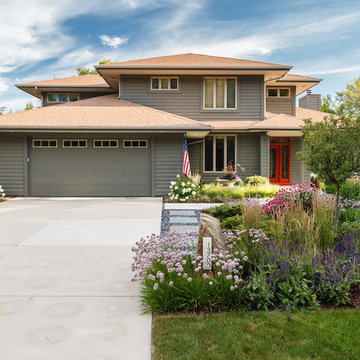
The plantings surrounding the front of the home accentuate the prairie architecture.
Westhauser Photography
Idéer för att renovera en mellanstor retro trädgård i full sol framför huset och som tål torka på sommaren, med naturstensplattor
Idéer för att renovera en mellanstor retro trädgård i full sol framför huset och som tål torka på sommaren, med naturstensplattor
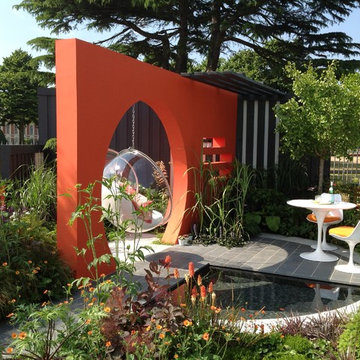
Designed by Adele Ford & Susan Wilmott Photography by Ramon Lawal
Inspiration för små 50 tals bakgårdar i full sol på sommaren, med naturstensplattor
Inspiration för små 50 tals bakgårdar i full sol på sommaren, med naturstensplattor
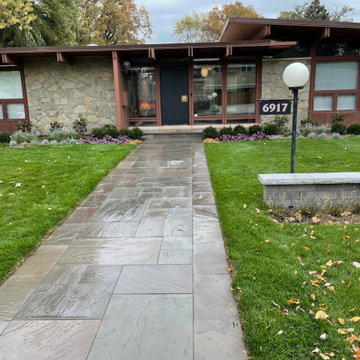
Removed old, tired landscape, and a large, diseased tree was taken down in front, which opened up view to house. We put in a very linear planting to emphasize the low-slung lines of the house. Redo of the landing and sidewalk to a generous size, in Smoky Mountain cleft stone, with a little accent wall to anchor the coach light.
Also, repaved the atrium inside, with a bright Arctic Sandblast stone, to bring light to the dark interior.

Detail of the concrete pathway with polished Mexican pebbles, steel edging and modern light fixtures. We designed and installed this dramatic living wall / vertical garden to add a welcoming focal point, and a great way to add living beauty to the large front house wall. The dated walkway was updated with large geometric concrete pavers with polished black pebbles in between, and a new concrete driveway. Water-wise grasses flowering plants and succulents replace the lawn. This updated modern renovation for this mid-century modern home includes a new garage and front entrance door and modern garden light fixtures. Some photos taken 2 months after installation and recently as well. We designed and installed this dramatic living wall / vertical garden to add a welcoming focal point, and a great way to add plant beauty to the large front wall. A variety of succulents, grass-like and cascading plants were designed and planted to provide long cascading "waves" resulting in appealing textures and colors. The dated walkway was updated with large geometric concrete pavers with polished black pebbles in between, and a new concrete driveway. Water-wise grasses flowering plants and succulents replace the lawn. This updated modern renovation for this mid-century modern home includes a new garage and front entrance door and modern garden light fixtures.
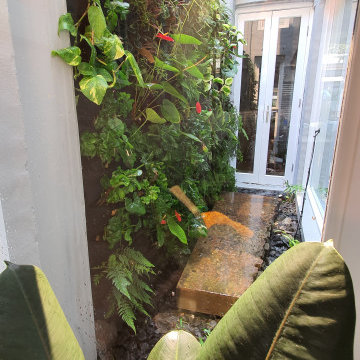
A vertical garden or green wall is the perfect way to bring life into the home and lighten up an otherwise unusable space. This Vertical garden installation in a small atrium, was part of our modernist styled courtyard project. The natural stone and bold green foilage invoke the midcentury spirit.
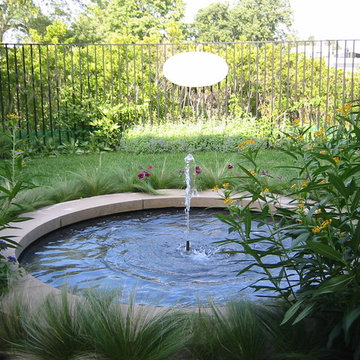
Scott Mehaffey, landscape architect
Idéer för små retro gårdsplaner i delvis sol på sommaren, med en fontän och grus
Idéer för små retro gårdsplaner i delvis sol på sommaren, med en fontän och grus
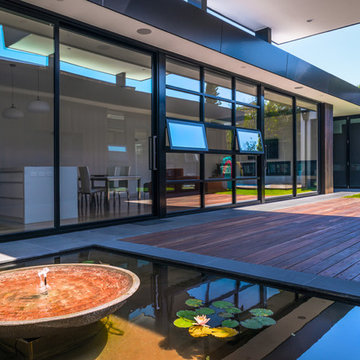
Catherine Bailey
Bild på en mellanstor 60 tals gårdsplan i skuggan på sommaren, med en fontän och trädäck
Bild på en mellanstor 60 tals gårdsplan i skuggan på sommaren, med en fontän och trädäck
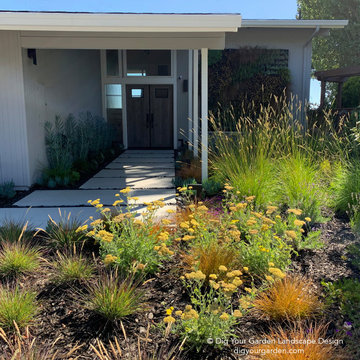
APLD 2022 Award Winning Landscape Design. Photo taken 1 year after installation. We designed and installed this dramatic living wall / vertical garden to add a welcoming focal point, and a great way to add living beauty to the large front house wall. The wall includes a variety of succulents, grass-like and cascading plants some with flowers, (some with flowers, Oxalis, Heuchera designed to provide long cascading "waves" with appealing textures and colors. The dated walkway was updated with large geometric concrete pavers with polished black pebbles in between, and a new concrete driveway. Water-wise grasses flowering plants and succulents replace the lawn. This updated modern renovation for this mid-century modern home includes a new garage and front entrance door and modern garden light fixtures. We designed and installed this dramatic living wall / vertical garden to add a welcoming focal point, and a great way to add plant beauty to the large front wall. A variety of succulents, grass-like and cascading plants were designed and planted to provide long cascading "waves" resulting in appealing textures and colors. The dated walkway was updated with large geometric concrete pavers with polished black pebbles in between, and a new concrete driveway. Water-wise grasses flowering plants and succulents replace the lawn. This updated modern renovation for this mid-century modern home includes a new garage and front entrance door and modern garden light fixtures.
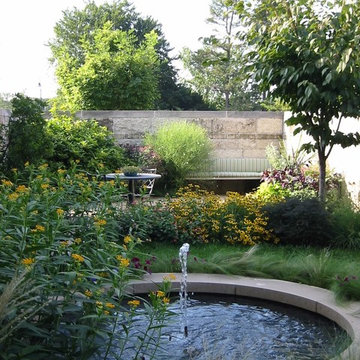
Scott Mehaffey, landscape architect
Idéer för små 50 tals trädgårdar i delvis sol på sommaren, med grus
Idéer för små 50 tals trädgårdar i delvis sol på sommaren, med grus
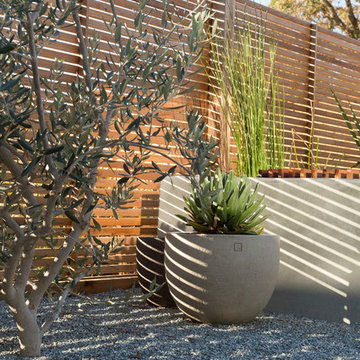
Eichler in Marinwood - At the larger scale of the property existed a desire to soften and deepen the engagement between the house and the street frontage. As such, the landscaping palette consists of textures chosen for subtlety and granularity. Spaces are layered by way of planting, diaphanous fencing and lighting. The interior engages the front of the house by the insertion of a floor to ceiling glazing at the dining room.
Jog-in path from street to house maintains a sense of privacy and sequential unveiling of interior/private spaces. This non-atrium model is invested with the best aspects of the iconic eichler configuration without compromise to the sense of order and orientation.
photo: scott hargis
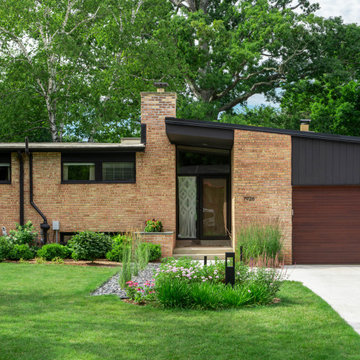
A modern bollard light replaced the original lamp post. Long blooming perennials surround the light fixture.
Renn Kuhnen Photography
Exempel på en mellanstor 50 tals trädgård i full sol framför huset och gångväg på sommaren
Exempel på en mellanstor 50 tals trädgård i full sol framför huset och gångväg på sommaren
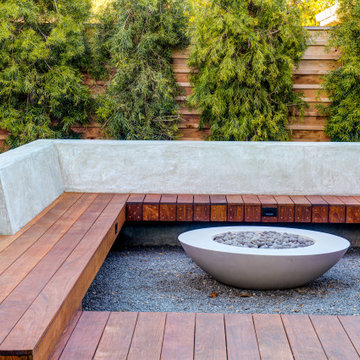
Modern landscape with custom IPE deck and in ground spa, drought resistant planting, outdoor lighting
Idéer för stora retro bakgårdar i full sol som tål torka och pallkragar på sommaren, med trädäck
Idéer för stora retro bakgårdar i full sol som tål torka och pallkragar på sommaren, med trädäck
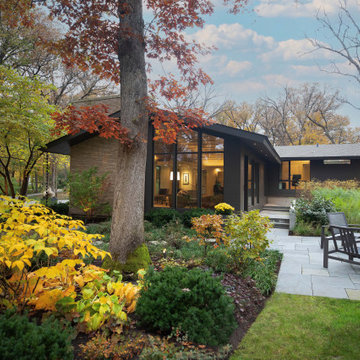
Fall weather brings out the variety of textures and colors in the landscape beds.
60 tals inredning av en mycket stor bakgård i delvis sol, med naturstensplattor på sommaren
60 tals inredning av en mycket stor bakgård i delvis sol, med naturstensplattor på sommaren
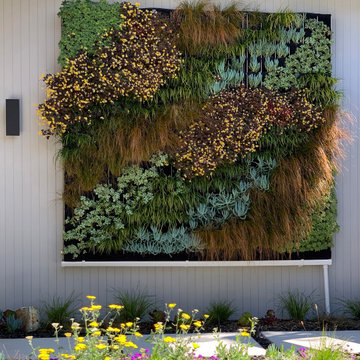
Idéer för mellanstora retro trädgårdar i full sol som tål torka och framför huset på sommaren, med en vertikal trädgård och marksten i betong
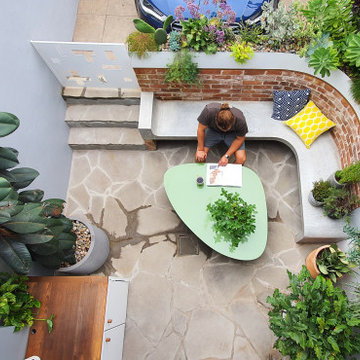
A small courtyard at 12m2 (3x4m) can feel boxy. So curves were employed to soften the design creating flow and interest.
Inspiration för små 50 tals gårdsplaner i full sol på sommaren, med naturstensplattor
Inspiration för små 50 tals gårdsplaner i full sol på sommaren, med naturstensplattor
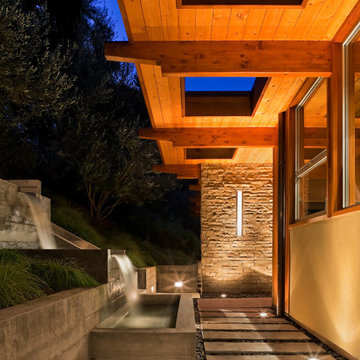
1950’s mid century modern hillside home.
full restoration | addition | modernization.
board formed concrete | clear wood finishes | mid-mod style.
Inredning av en 50 tals mellanstor trädgård i delvis sol längs med huset på sommaren, med en fontän och marksten i betong
Inredning av en 50 tals mellanstor trädgård i delvis sol längs med huset på sommaren, med en fontän och marksten i betong
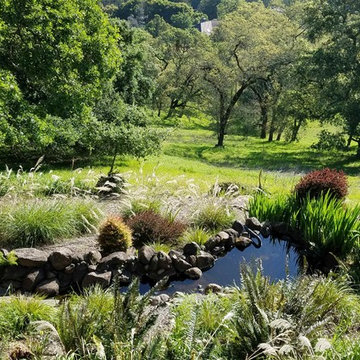
Creating a natural looking pond in this space makes a peaceful water feature that man and animals can all enjoy!
Idéer för en mellanstor 60 tals trädgård i delvis sol längs med huset på sommaren, med en damm och marktäckning
Idéer för en mellanstor 60 tals trädgård i delvis sol längs med huset på sommaren, med en damm och marktäckning
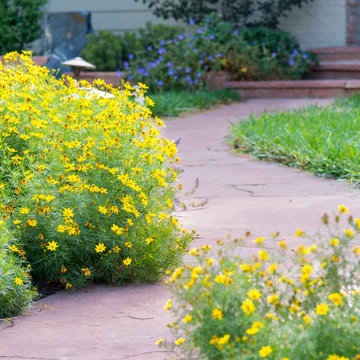
A gentle curving pathway to your front door is seen as more auspicious in feng shui, then the typical 'straight shot path' style of most homes. When the homeowner asked Ecoscape to renovate their front yard to reduce the amount of turf, it made sense to upgrade their walkway. With low-voltage outdoor lighting (smartphone programmable!) and a profusion of blooming color to welcome you, everyday feels abundant with life!
524 foton på retro trädgård
1