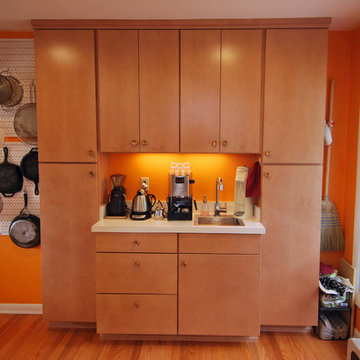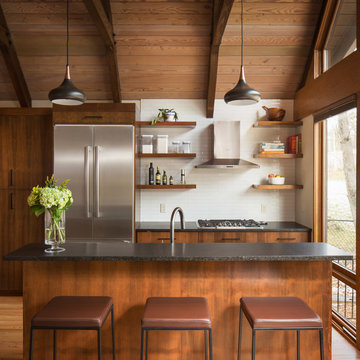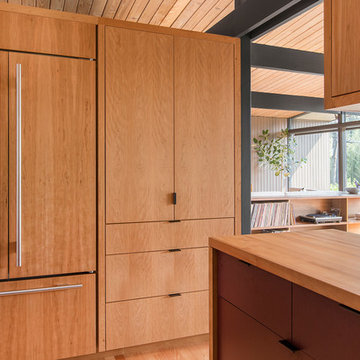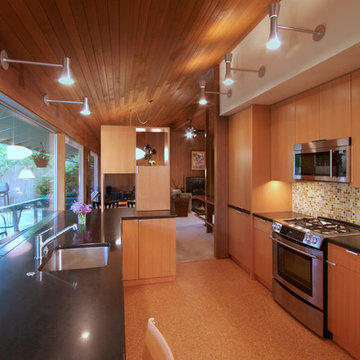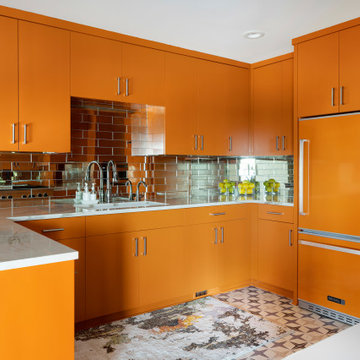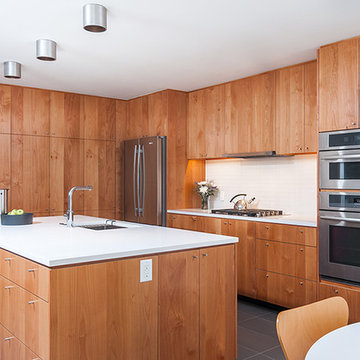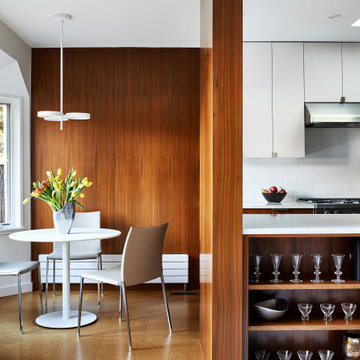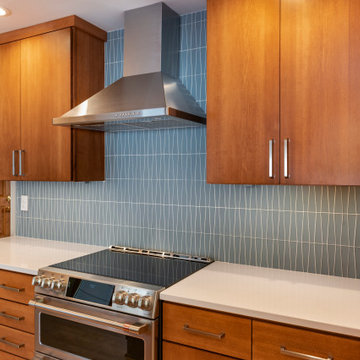760 foton på retro träton kök
Sortera efter:
Budget
Sortera efter:Populärt i dag
161 - 180 av 760 foton
Artikel 1 av 3
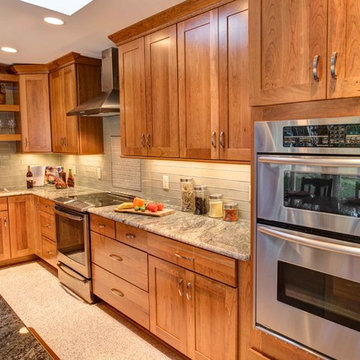
Stuart Jones Photography
Inredning av ett 60 tals mellanstort kök, med en undermonterad diskho, skåp i shakerstil, skåp i mellenmörkt trä, granitbänkskiva, beige stänkskydd, stänkskydd i glaskakel, rostfria vitvaror, terrazzogolv och en köksö
Inredning av ett 60 tals mellanstort kök, med en undermonterad diskho, skåp i shakerstil, skåp i mellenmörkt trä, granitbänkskiva, beige stänkskydd, stänkskydd i glaskakel, rostfria vitvaror, terrazzogolv och en köksö
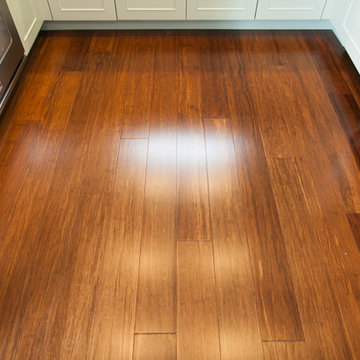
Dave's Remodeling Inc / Media Carrot Photography
Inredning av ett 50 tals litet kök, med en undermonterad diskho, luckor med upphöjd panel, gröna skåp, bänkskiva i kvartsit, grått stänkskydd, stänkskydd i keramik, rostfria vitvaror och bambugolv
Inredning av ett 50 tals litet kök, med en undermonterad diskho, luckor med upphöjd panel, gröna skåp, bänkskiva i kvartsit, grått stänkskydd, stänkskydd i keramik, rostfria vitvaror och bambugolv
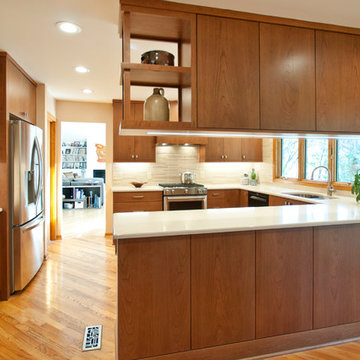
Designed by Terri Sears, Photography by Melissa M. Mills
Inredning av ett 60 tals mellanstort kök, med en dubbel diskho, släta luckor, skåp i mellenmörkt trä, bänkskiva i kvarts, beige stänkskydd, stänkskydd i porslinskakel, rostfria vitvaror, mellanmörkt trägolv och en halv köksö
Inredning av ett 60 tals mellanstort kök, med en dubbel diskho, släta luckor, skåp i mellenmörkt trä, bänkskiva i kvarts, beige stänkskydd, stänkskydd i porslinskakel, rostfria vitvaror, mellanmörkt trägolv och en halv köksö
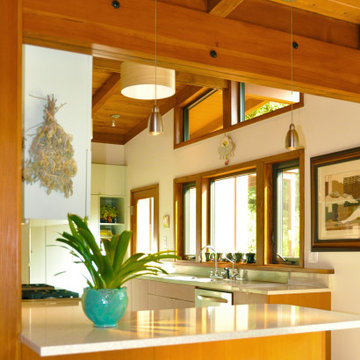
Inspiration för mellanstora retro kök, med en dubbel diskho, släta luckor, grå skåp, bänkskiva i kvarts, gult stänkskydd, stänkskydd i keramik, rostfria vitvaror och klinkergolv i keramik
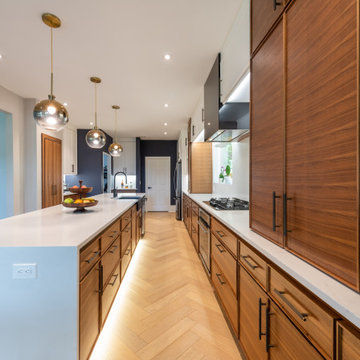
Both the design and construction teams put their heart into making sure we worked with the client to achieve this gorgeous vision. The client was sensitive to both aesthetic and functionality goals, so we set out to improve their old, dated cramped kitchen, with an open concept that facilitates cooking workflow, and dazzles the eye with its mid century modern design. One of their biggest items was their need for increased storage space. We certainly achieved that with ample cabinet space and doubling their pantry space.
The 13 foot waterfall island is the centerpiece, which is heavily utilized for cooking, eating, playing board games and hanging out. The pantry behind the walnut doors used to be the fridge space, and there's an extra pantry now to the left of the current fridge. We moved the sink from the counter to the island, which really helped workflow (we created triangle between cooktop, sink and fridge/pantry 2). To make the cabinets flow linearly at the top we moved and replaced the window. The beige paint is called alpaca from Sherwin Williams and the blue is charcoal blue from sw.
Everything was carefully selected, from the horizontal grain on the walnut cabinets, to the subtly veined white quartz from Arizona tile, to the black glass paneled luxury hood from Futuro Futuro. The pendants and chandelier are from West Elm. The flooring is from karastan; a gorgeous engineered, white oak in herringbone pattern. The recessed lights are decorative from Lumens. The pulls are antique brass from plank hardware (in London). We sourced the door handles and cooktop (Empava) from Houzz. The faucet is Rohl and the sink is Bianco.
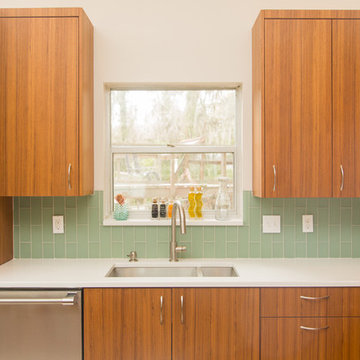
As soon as our clients saw our sample of the straight grain quarter sawn Teak the decision was pretty easy. They have a mid century furniture aesthetic and good taste = a no brainer.
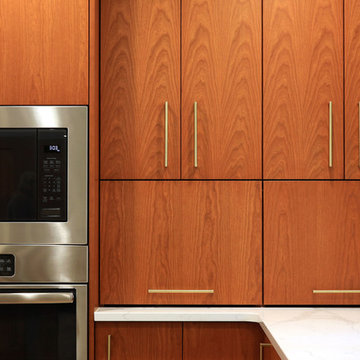
A powder room and closet were removed to create space for this kitchen. The kitchen shifted to include the space that was added from the rooms that were removed and the former dinette area in the kitchen became the back entry and the new upstairs laundry room. The home had original walnut paneling and matching that paneling was paramount. The kitchen also had a lowered ceiling that needed to blend into the raised ceiling in the family room and dining room. The floating soffit was built to create a design feature out of a design limitation. The cabinets are full of interior features to aid in efficiency. Removing most of the wall cabinets required additional storage which was achieved by adding the two large pantry cabinets where a door to the hall was previously located. The island is raised by 3" to accommodate the clients' request without having to customize all of the base cabinets and create a platform for the range, which are always standard in height.
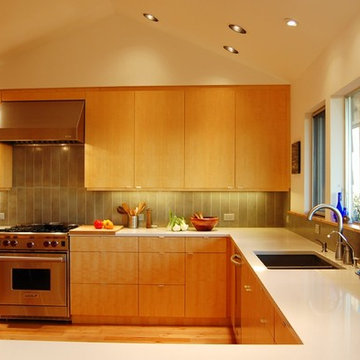
Idéer för att renovera ett retro kök, med en undermonterad diskho, släta luckor, skåp i ljust trä, bänkskiva i kvarts, stänkskydd med metallisk yta, stänkskydd i porslinskakel och rostfria vitvaror
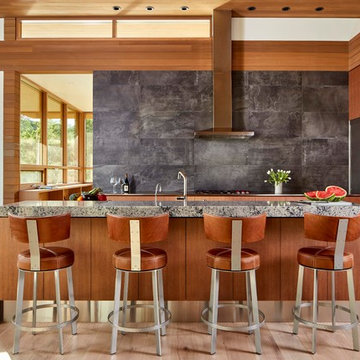
This contemporary project is set in the stunning backdrop of Los Altos Hills. The client's desire for a serene calm space guided our approach with carefully curated pieces that supported the minimalist architecture. Clean Italian furnishings act as an extension of the home's lines and create seamless interior balance.
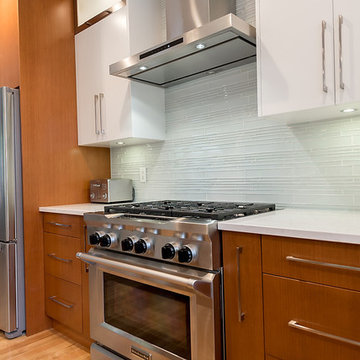
Foto på ett stort retro kök, med en undermonterad diskho, släta luckor, skåp i mellenmörkt trä, granitbänkskiva, vitt stänkskydd, stänkskydd i glaskakel, rostfria vitvaror, ljust trägolv och en köksö
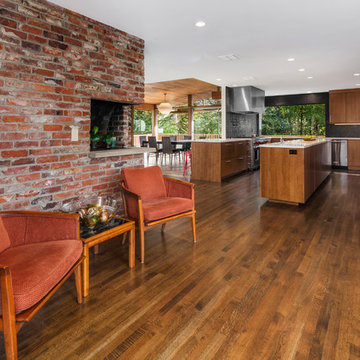
Idéer för stora 60 tals kök, med en undermonterad diskho, släta luckor, skåp i ljust trä, bänkskiva i kvarts, svart stänkskydd, stänkskydd i cementkakel, rostfria vitvaror, mellanmörkt trägolv och en köksö
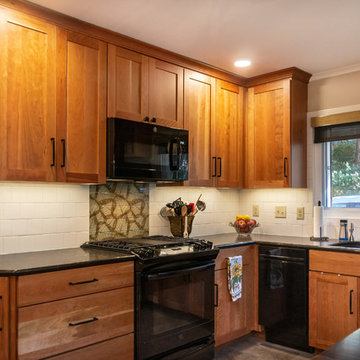
A 1961 home with an under-eight-foot living room ceiling needed some freshening. We slanted the ceiling to match the roof pitch, and added a wall of bookshelves in the dining room. We gutted the kitchen and started over—complete with heated porcelain tile floor. A tiny bathroom had previously included a shower, which we replaced with a full-size vanity that features a striking vessel sink. Relighting the living room required new wiring. Our project manager suggested carrying the existing theme of arched door openings into several of the remodeling details.
760 foton på retro träton kök
9
