193 foton på retro uteplats, med utekök
Sortera efter:
Budget
Sortera efter:Populärt i dag
1 - 20 av 193 foton
Artikel 1 av 3
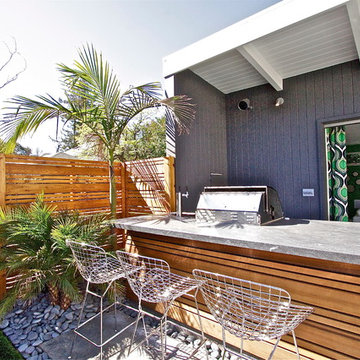
Karin Larson
Inspiration för en liten 60 tals uteplats på baksidan av huset, med utekök, stämplad betong och takförlängning
Inspiration för en liten 60 tals uteplats på baksidan av huset, med utekök, stämplad betong och takförlängning

After completing an interior remodel for this mid-century home in the South Salem hills, we revived the old, rundown backyard and transformed it into an outdoor living room that reflects the openness of the new interior living space. We tied the outside and inside together to create a cohesive connection between the two. The yard was spread out with multiple elevations and tiers, which we used to create “outdoor rooms” with separate seating, eating and gardening areas that flowed seamlessly from one to another. We installed a fire pit in the seating area; built-in pizza oven, wok and bar-b-que in the outdoor kitchen; and a soaking tub on the lower deck. The concrete dining table doubled as a ping-pong table and required a boom truck to lift the pieces over the house and into the backyard. The result is an outdoor sanctuary the homeowners can effortlessly enjoy year-round.
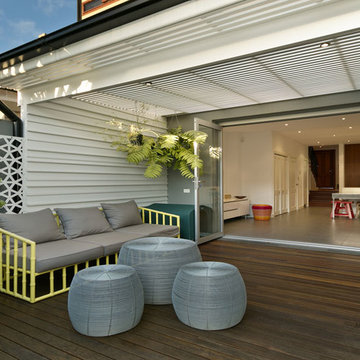
Inredning av en 50 tals mellanstor uteplats på baksidan av huset, med utekök, trädäck och takförlängning
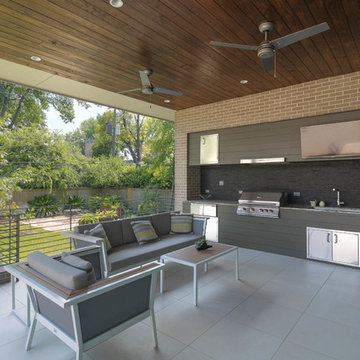
Foto på en mellanstor 50 tals uteplats på baksidan av huset, med utekök, marksten i betong och takförlängning
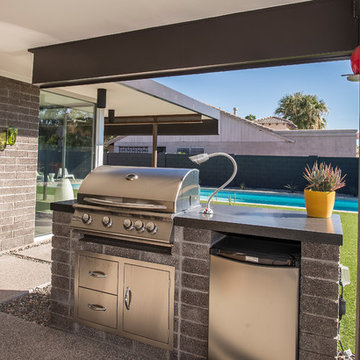
Built-in BBQ at the dining patio.
Idéer för mellanstora retro uteplatser på baksidan av huset, med utekök, betongplatta och takförlängning
Idéer för mellanstora retro uteplatser på baksidan av huset, med utekök, betongplatta och takförlängning
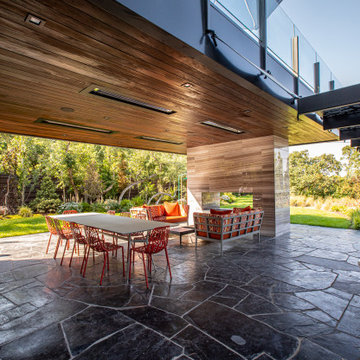
Outdoor dining room with large open fireplace and wood ceilings.
Idéer för att renovera en mycket stor retro uteplats på baksidan av huset, med utekök, naturstensplattor och takförlängning
Idéer för att renovera en mycket stor retro uteplats på baksidan av huset, med utekök, naturstensplattor och takförlängning
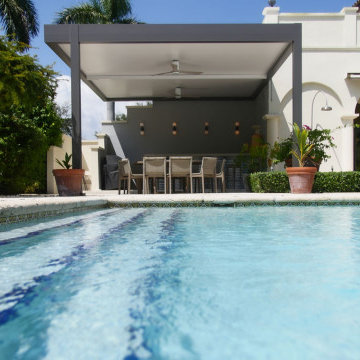
Outdoor Project: Remarkable Functionality And Elegance
This 22 x 16 installation had to cover three spaces in our client’s outdoor space – the bar, the outdoor dining area, and the seating area. Our main aim was to shade all three zones with an R-Shade pergola that complimented the mid-century Mediterranean aesthetic of the home.
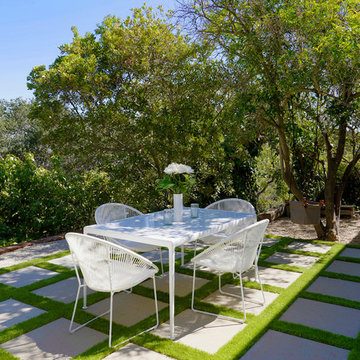
Idéer för att renovera en mellanstor 60 tals uteplats på baksidan av huset, med utekök och betongplatta
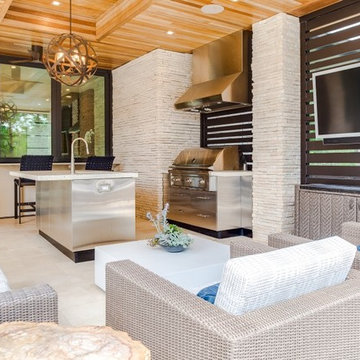
Joshua Curry Photography, Rick Ricozzi Photography
Bild på en mellanstor 60 tals uteplats på baksidan av huset, med utekök, naturstensplattor och takförlängning
Bild på en mellanstor 60 tals uteplats på baksidan av huset, med utekök, naturstensplattor och takförlängning
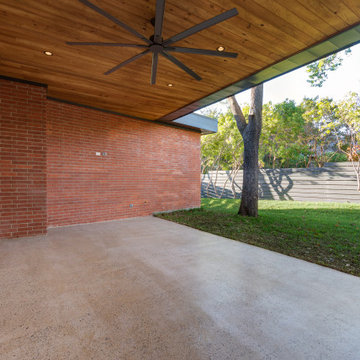
Idéer för 50 tals uteplatser på baksidan av huset, med utekök, betongplatta och takförlängning
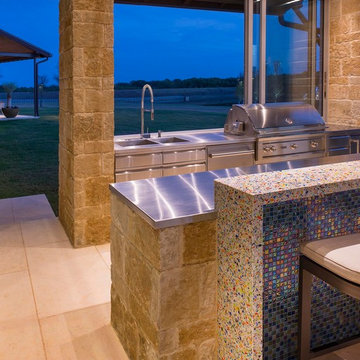
Danny Piassick
Exempel på en stor 60 tals uteplats på baksidan av huset, med utekök, naturstensplattor och takförlängning
Exempel på en stor 60 tals uteplats på baksidan av huset, med utekök, naturstensplattor och takförlängning
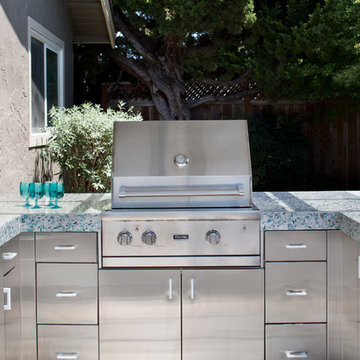
Bernard Andre Photography
50 tals inredning av en mellanstor uteplats på baksidan av huset, med utekök
50 tals inredning av en mellanstor uteplats på baksidan av huset, med utekök
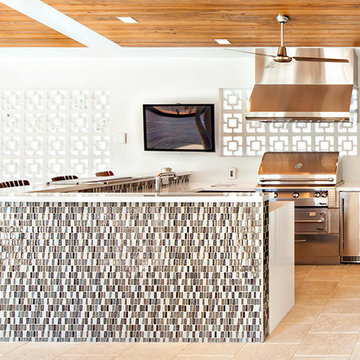
Stephanie LaVigne Villeneuve
Idéer för en mellanstor retro uteplats på baksidan av huset, med utekök, naturstensplattor och takförlängning
Idéer för en mellanstor retro uteplats på baksidan av huset, med utekök, naturstensplattor och takförlängning
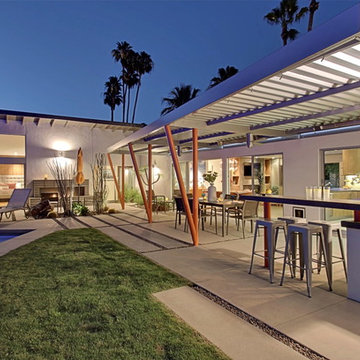
Kelly Peak
Foto på en stor retro uteplats på baksidan av huset, med marksten i betong, markiser och utekök
Foto på en stor retro uteplats på baksidan av huset, med marksten i betong, markiser och utekök
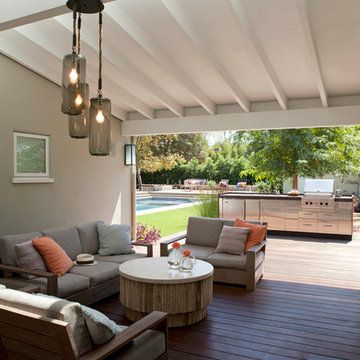
This covered patio area between the family room and guest house features a glazed overhead skylight, inspired by the work of Cliff May. Recessed flat-screen TV and surround-sound speakers make this the perfect place for an afternoon football-watching party! Note the nearby outdoor kitchen.
Photo Credit: Undine Prohl
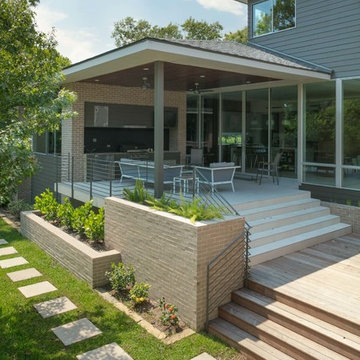
Inspiration för mellanstora 50 tals uteplatser på baksidan av huset, med utekök, marksten i betong och takförlängning
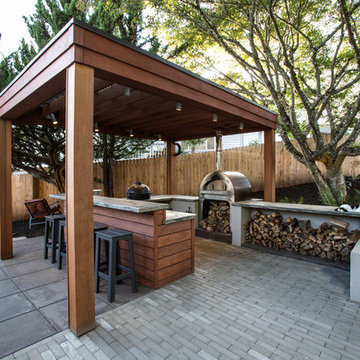
After completing an interior remodel for this mid-century home in the South Salem hills, we revived the old, rundown backyard and transformed it into an outdoor living room that reflects the openness of the new interior living space. We tied the outside and inside together to create a cohesive connection between the two. The yard was spread out with multiple elevations and tiers, which we used to create “outdoor rooms” with separate seating, eating and gardening areas that flowed seamlessly from one to another. We installed a fire pit in the seating area; built-in pizza oven, wok and bar-b-que in the outdoor kitchen; and a soaking tub on the lower deck. The concrete dining table doubled as a ping-pong table and required a boom truck to lift the pieces over the house and into the backyard. The result is an outdoor sanctuary the homeowners can effortlessly enjoy year-round.
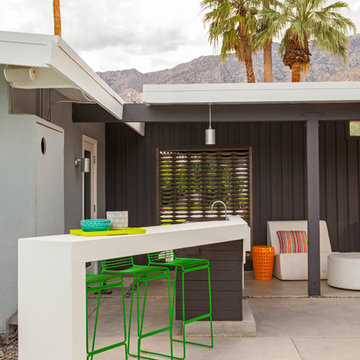
Inredning av en 60 tals uteplats, med utekök, marksten i betong och takförlängning
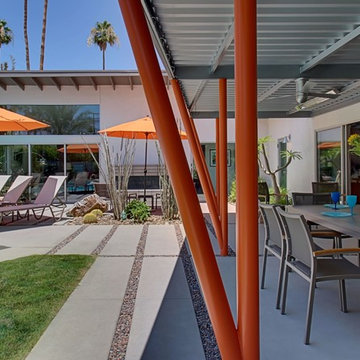
Kelly Peak
Inspiration för stora 60 tals uteplatser på baksidan av huset, med utekök, marksten i betong och en pergola
Inspiration för stora 60 tals uteplatser på baksidan av huset, med utekök, marksten i betong och en pergola
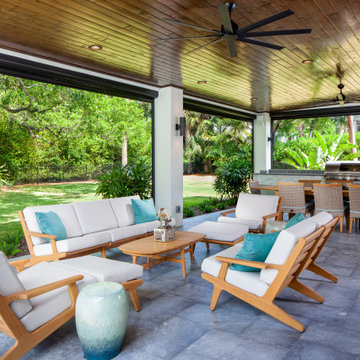
Design and Built and additional patio complete with automatic insect screen, modern pool, spa, landscaping and outdoor kitchen.
Idéer för en stor 50 tals uteplats på baksidan av huset, med utekök, naturstensplattor och takförlängning
Idéer för en stor 50 tals uteplats på baksidan av huset, med utekök, naturstensplattor och takförlängning
193 foton på retro uteplats, med utekök
1