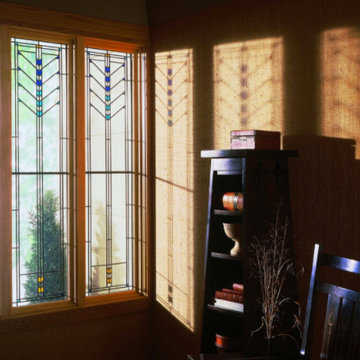275 foton på retro vardagsrum, med bruna väggar
Sortera efter:
Budget
Sortera efter:Populärt i dag
141 - 160 av 275 foton
Artikel 1 av 3
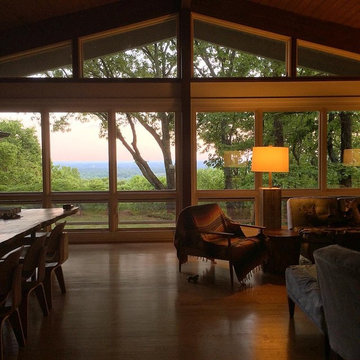
Idéer för mellanstora 50 tals separata vardagsrum, med ett finrum, bruna väggar och ljust trägolv
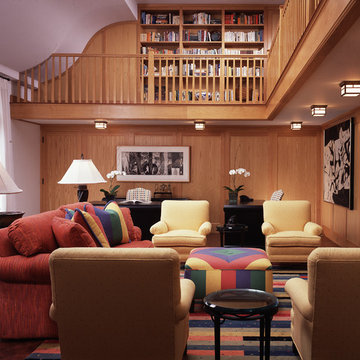
This is 9000 square foot home is located on the island of Martha's Vineyard. Gil Walsh worked with both the client and the architect to achieve this magnificent design.
The client is an avid art collector, therefore, the design scheme of the home was guided by their art.
Although the client prefers Americana design we chose antique furnishings that were castle-like to stay in scale with the high ceiling rooms . The rugs were designed by Elizabeth Eakins who blended the contemporary of the paintings with the traditional Americana designs of hooked rugs. The fireplace was designed by Lew French, a well known artist on Martha's Vineyard, who works in stone.
The Master bedroom bedding was designed to coordinate with the art on the headboard walls. American hooked rugs are on the floor on each side of the bed.
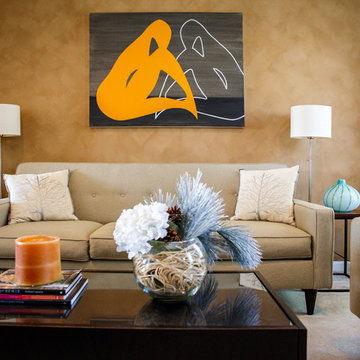
Susan Go
Idéer för att renovera ett mellanstort retro allrum med öppen planlösning, med ett finrum, bruna väggar och heltäckningsmatta
Idéer för att renovera ett mellanstort retro allrum med öppen planlösning, med ett finrum, bruna väggar och heltäckningsmatta
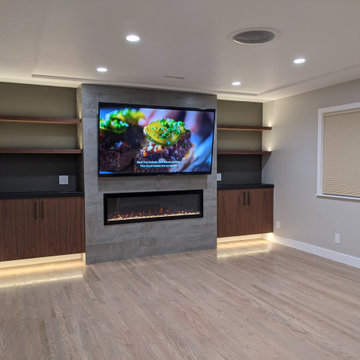
Designe-build by Kitchen Inspiration Inc.
Custom Walnut cabinetry
Electric Fireplace
Porcelain Tiles
Inspiration för ett mellanstort retro separat vardagsrum, med bruna väggar, ljust trägolv, en hängande öppen spis, en spiselkrans i trä, en väggmonterad TV och beiget golv
Inspiration för ett mellanstort retro separat vardagsrum, med bruna väggar, ljust trägolv, en hängande öppen spis, en spiselkrans i trä, en väggmonterad TV och beiget golv
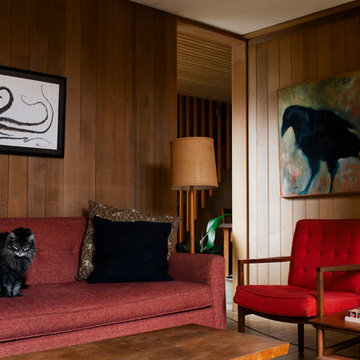
Photo: A Darling Felicity Photography © 2015 Houzz
Idéer för ett mellanstort 50 tals separat vardagsrum, med bruna väggar och en dold TV
Idéer för ett mellanstort 50 tals separat vardagsrum, med bruna väggar och en dold TV
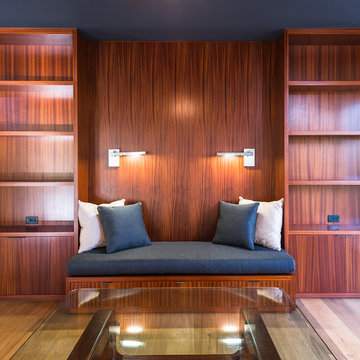
Unlimited Style Photography
Foto på ett stort retro loftrum, med ett bibliotek, bruna väggar och ljust trägolv
Foto på ett stort retro loftrum, med ett bibliotek, bruna väggar och ljust trägolv
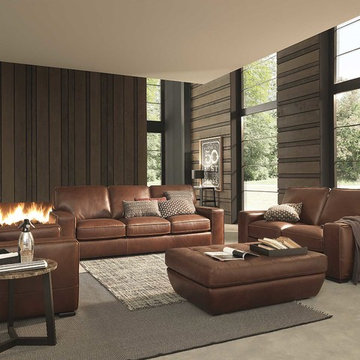
Natuzzi Editions, Leather Lounge Suite. Available in many sizes including armchair, 3 seater and 2 seater. With matching tan brown leather ottoman/footstool. It looks great with this midcentury modern lounge room with wood panelled walls and roaring fireplace. Cushion, throw and book accents.
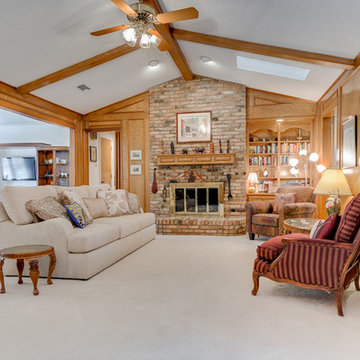
Hunter Coon - True Homes Photography
Inspiration för ett 50 tals separat vardagsrum, med ett finrum, bruna väggar, heltäckningsmatta, en standard öppen spis och en spiselkrans i tegelsten
Inspiration för ett 50 tals separat vardagsrum, med ett finrum, bruna väggar, heltäckningsmatta, en standard öppen spis och en spiselkrans i tegelsten
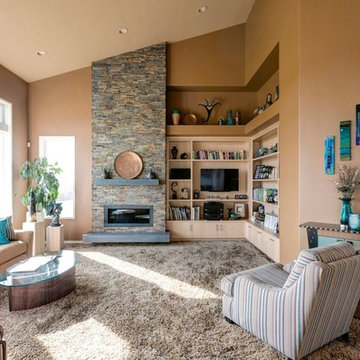
Idéer för ett mellanstort 50 tals allrum med öppen planlösning, med ett finrum, bruna väggar, heltäckningsmatta, en standard öppen spis och beiget golv
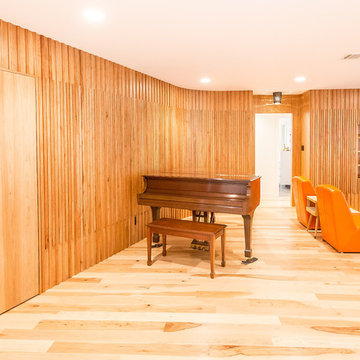
Foto på ett stort 60 tals allrum med öppen planlösning, med ett finrum, bruna väggar och ljust trägolv
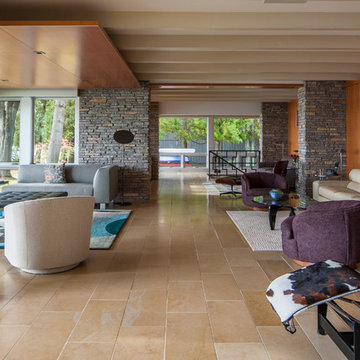
Exempel på ett stort 50 tals allrum med öppen planlösning, med klinkergolv i porslin, en dubbelsidig öppen spis, en spiselkrans i sten och bruna väggar
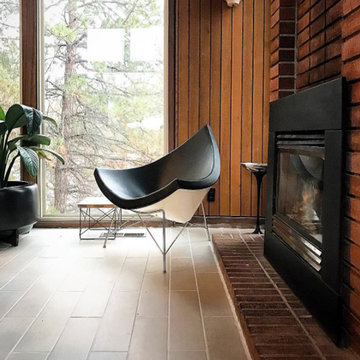
Bild på ett mellanstort retro allrum med öppen planlösning, med ett finrum, bruna väggar, klinkergolv i porslin, en standard öppen spis, en spiselkrans i metall och brunt golv
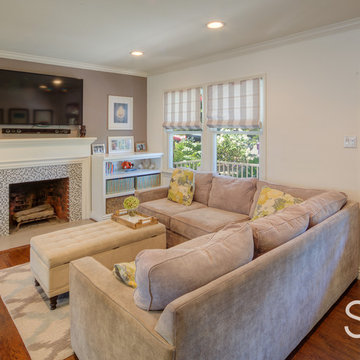
Michael J King
Inredning av ett 60 tals litet allrum med öppen planlösning, med bruna väggar, mörkt trägolv, en standard öppen spis, en spiselkrans i trä, en väggmonterad TV och brunt golv
Inredning av ett 60 tals litet allrum med öppen planlösning, med bruna väggar, mörkt trägolv, en standard öppen spis, en spiselkrans i trä, en väggmonterad TV och brunt golv
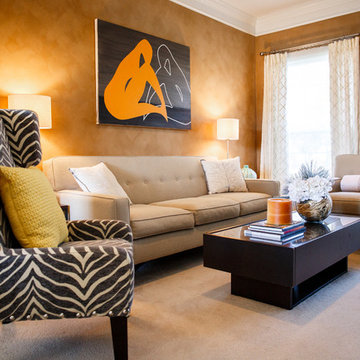
Susan Go
Foto på ett mellanstort 50 tals allrum med öppen planlösning, med ett finrum, bruna väggar och heltäckningsmatta
Foto på ett mellanstort 50 tals allrum med öppen planlösning, med ett finrum, bruna väggar och heltäckningsmatta
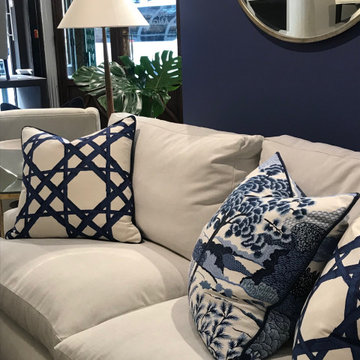
We were commissioned to give the ROBERT LANGFORD FURNITURE upholstery showroom a make over for Focus Design week 2019. We chose a 'Palm Springs' theme and used Thibaut fabrics and wall coverings. We selected a dark chocolate brown wall colour, that high lights the white painted decorative plaster. And mixed the geometric bamboo cane design with the organic chinoiserie, both in a strong blue and white.
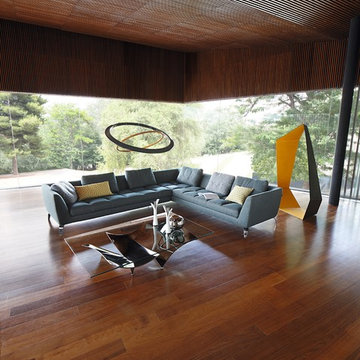
ASTREA CORNER COMPOSITION
design Studio ROCHE BOBOIS
Upholstered in LITTORAL fabric. Seat mattress consisting of independant cushions, individually filled (for example, the mattresses of the corner composition, L.282/317 x H.80 x D.92 cm, consist of 26 independant cushions). Back cushions in 100% feathers. Structure in solid wood and plywood. Elastic straps cross webbing suspensions. Base in metal with black nickel finish. Other elements also available, straight sofas and ottomans.
Manufactured in Europe.
With 6 back cushions and 3 armrest included.
Dimensions: W. 374/225 x H. 80 x D. 92 cm (147.2"w/88.6"h x 31.5"h x 36.2"d)
Other Dimensions :
Large 4-Seat Sofa : W. 282 x H. 80 x D. 92 cm (111"w x 31.5"h x 36.2"d)
3/4-Seat Sofa : W. 248 x H. 80 x D. 92 cm (97.6"w x 31.5"h x 36.2"d)
3-Seat Sofa : W. 214 x H. 80 x D. 92 cm (84.3"w x 31.5"h x 36.2"d)
2-Seat Sofa : W. 180 x H. 80 x D. 92 cm (70.9"w x 31.5"h x 36.2"d)
Rectangular Ottoman : W. 167 x H. 42 x D. 70 cm (65.7"w x 16.5"h x 27.6"d)
This product, like all Roche Bobois pieces, can be customised with a large array of materials, colours and dimensions.
Our showroom advisors are at your disposal and will happily provide you with any additional information and advice.
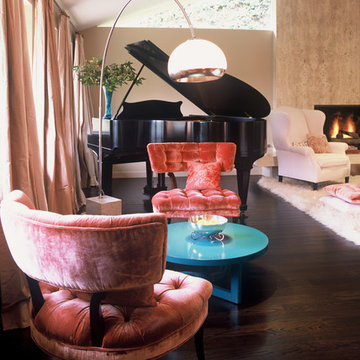
Exempel på ett stort retro allrum med öppen planlösning, med ett musikrum, bruna väggar, mörkt trägolv, en standard öppen spis och en spiselkrans i sten
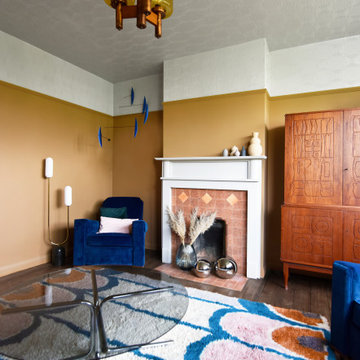
The front room of this 1930s house in Brockley was designed as a cosy retreat from the mess & stress of a whole-house renovation and a young family.
Contrasting textures & tones create a playful yet grown up feel. Warm, flat matte walls contrast with the cool, glossy textured grey ceiling. A stunning carved teak Yngve Ekström cabinet hides away the TV, while a deep shaggy rug brings the colour palette together.
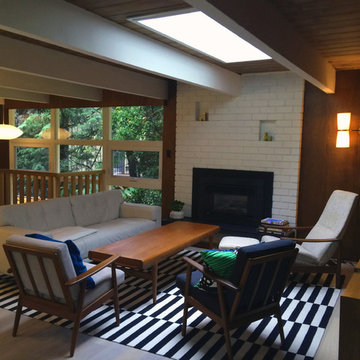
The owner carefully selected and purchased beautiful mid century furniture and light fixtures to compliment the era of the house.
Inspiration för ett mellanstort 60 tals separat vardagsrum, med bruna väggar, mellanmörkt trägolv, en standard öppen spis, en spiselkrans i tegelsten och en väggmonterad TV
Inspiration för ett mellanstort 60 tals separat vardagsrum, med bruna väggar, mellanmörkt trägolv, en standard öppen spis, en spiselkrans i tegelsten och en väggmonterad TV
275 foton på retro vardagsrum, med bruna väggar
8
