3 210 foton på retro vardagsrum, med brunt golv
Sortera efter:
Budget
Sortera efter:Populärt i dag
41 - 60 av 3 210 foton
Artikel 1 av 3
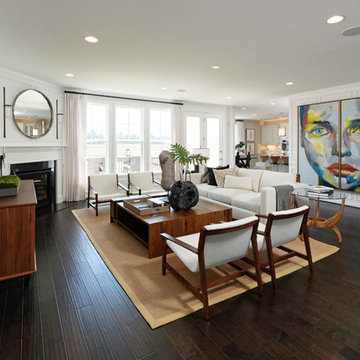
Inspiration för ett stort 50 tals allrum med öppen planlösning, med ett finrum, vita väggar, vinylgolv, en standard öppen spis, en spiselkrans i gips, en fristående TV och brunt golv

Inredning av ett retro mycket stort allrum med öppen planlösning, med ett bibliotek, grå väggar, mörkt trägolv, brunt golv, en standard öppen spis, en spiselkrans i trä och en dold TV

Living Room fireplace & Entry hall
Photo by David Eichler
Retro inredning av ett mellanstort separat vardagsrum, med en spiselkrans i tegelsten, ett finrum, vita väggar, mellanmörkt trägolv, en standard öppen spis och brunt golv
Retro inredning av ett mellanstort separat vardagsrum, med en spiselkrans i tegelsten, ett finrum, vita väggar, mellanmörkt trägolv, en standard öppen spis och brunt golv

What started as a kitchen and two-bathroom remodel evolved into a full home renovation plus conversion of the downstairs unfinished basement into a permitted first story addition, complete with family room, guest suite, mudroom, and a new front entrance. We married the midcentury modern architecture with vintage, eclectic details and thoughtful materials.

The Holloway blends the recent revival of mid-century aesthetics with the timelessness of a country farmhouse. Each façade features playfully arranged windows tucked under steeply pitched gables. Natural wood lapped siding emphasizes this homes more modern elements, while classic white board & batten covers the core of this house. A rustic stone water table wraps around the base and contours down into the rear view-out terrace.
Inside, a wide hallway connects the foyer to the den and living spaces through smooth case-less openings. Featuring a grey stone fireplace, tall windows, and vaulted wood ceiling, the living room bridges between the kitchen and den. The kitchen picks up some mid-century through the use of flat-faced upper and lower cabinets with chrome pulls. Richly toned wood chairs and table cap off the dining room, which is surrounded by windows on three sides. The grand staircase, to the left, is viewable from the outside through a set of giant casement windows on the upper landing. A spacious master suite is situated off of this upper landing. Featuring separate closets, a tiled bath with tub and shower, this suite has a perfect view out to the rear yard through the bedroom's rear windows. All the way upstairs, and to the right of the staircase, is four separate bedrooms. Downstairs, under the master suite, is a gymnasium. This gymnasium is connected to the outdoors through an overhead door and is perfect for athletic activities or storing a boat during cold months. The lower level also features a living room with a view out windows and a private guest suite.
Architect: Visbeen Architects
Photographer: Ashley Avila Photography
Builder: AVB Inc.
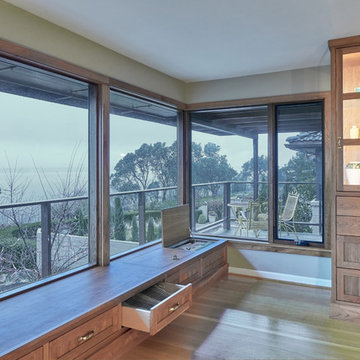
Build: Jackson Design Build. Cabinets: Beech Tree Woodworks. Photo: Dale Lang, NW Architectural Photography
Idéer för ett retro vardagsrum, med beige väggar, ljust trägolv och brunt golv
Idéer för ett retro vardagsrum, med beige väggar, ljust trägolv och brunt golv
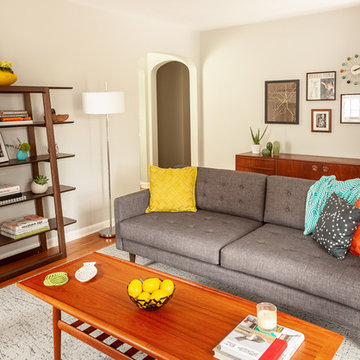
Bob Foran
Inspiration för ett mellanstort 60 tals separat vardagsrum, med grå väggar, mellanmörkt trägolv, en standard öppen spis, en spiselkrans i trä och brunt golv
Inspiration för ett mellanstort 60 tals separat vardagsrum, med grå väggar, mellanmörkt trägolv, en standard öppen spis, en spiselkrans i trä och brunt golv

Marisa Vitale Photography
Inspiration för 60 tals allrum med öppen planlösning, med vita väggar, mellanmörkt trägolv, en dubbelsidig öppen spis, en spiselkrans i trä och brunt golv
Inspiration för 60 tals allrum med öppen planlösning, med vita väggar, mellanmörkt trägolv, en dubbelsidig öppen spis, en spiselkrans i trä och brunt golv

Simon Maxwell
Bild på ett mellanstort 60 tals vardagsrum, med beige väggar, en öppen vedspis, en spiselkrans i tegelsten, en fristående TV, brunt golv och mellanmörkt trägolv
Bild på ett mellanstort 60 tals vardagsrum, med beige väggar, en öppen vedspis, en spiselkrans i tegelsten, en fristående TV, brunt golv och mellanmörkt trägolv

Photography: Anice Hoachlander, Hoachlander Davis Photography.
Foto på ett stort 60 tals allrum med öppen planlösning, med mellanmörkt trägolv, ett finrum, vita väggar och brunt golv
Foto på ett stort 60 tals allrum med öppen planlösning, med mellanmörkt trägolv, ett finrum, vita väggar och brunt golv
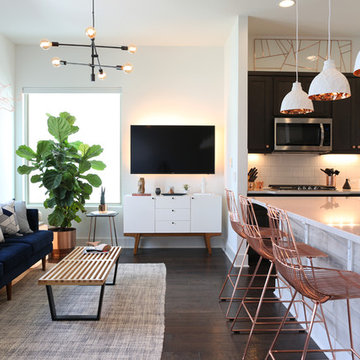
Completed in 2017, this project features midcentury modern interiors with copper, geometric, and moody accents. The design was driven by the client's attraction to a grey, copper, brass, and navy palette, which is featured in three different wallpapers throughout the home. As such, the townhouse incorporates the homeowner's love of angular lines, copper, and marble finishes. The builder-specified kitchen underwent a makeover to incorporate copper lighting fixtures, reclaimed wood island, and modern hardware. In the master bedroom, the wallpaper behind the bed achieves a moody and masculine atmosphere in this elegant "boutique-hotel-like" room. The children's room is a combination of midcentury modern furniture with repetitive robot motifs that the entire family loves. Like in children's space, our goal was to make the home both fun, modern, and timeless for the family to grow into. This project has been featured in Austin Home Magazine, Resource 2018 Issue.
---
Project designed by the Atomic Ranch featured modern designers at Breathe Design Studio. From their Austin design studio, they serve an eclectic and accomplished nationwide clientele including in Palm Springs, LA, and the San Francisco Bay Area.
For more about Breathe Design Studio, see here: https://www.breathedesignstudio.com/
To learn more about this project, see here: https://www.breathedesignstudio.com/mid-century-townhouse

Bild på ett mycket stort 60 tals allrum med öppen planlösning, med ett bibliotek, grå väggar, mörkt trägolv, brunt golv, en standard öppen spis, en spiselkrans i trä och en dold TV
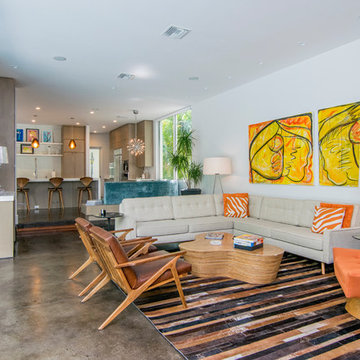
Inredning av ett retro mellanstort allrum med öppen planlösning, med vita väggar, betonggolv, ett finrum, en fristående TV och brunt golv
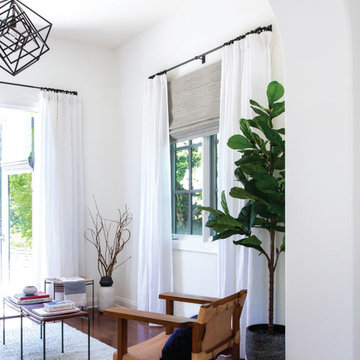
Inredning av ett 60 tals mellanstort separat vardagsrum, med vita väggar, mellanmörkt trägolv och brunt golv

Rich toasted cherry with a light rustic grain that has iconic character and texture. With the Modin Collection, we have raised the bar on luxury vinyl plank. The result is a new standard in resilient flooring. Modin offers true embossed in register texture, a low sheen level, a rigid SPC core, an industry-leading wear layer, and so much more.

60 tals inredning av ett mellanstort vardagsrum, med ett finrum, vita väggar, ljust trägolv, en standard öppen spis, en spiselkrans i sten och brunt golv

View of yard and Patio from the Family Room. Ample wall space provided for large wall mounted TV with space in cabinet below for electronics.
TK Images
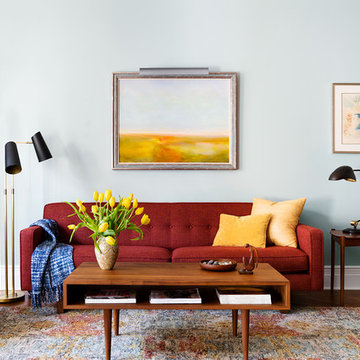
I love the contrasts here: soft, muted tones in the rug, art and wall ... and an earthy red, dead center, flanked by black. The balance of colors and shapes create a grounded movement.
Photos: Brittany Ambridge

Inspiration för ett mellanstort 60 tals loftrum, med grå väggar, mörkt trägolv, en bred öppen spis, en spiselkrans i trä, en väggmonterad TV och brunt golv
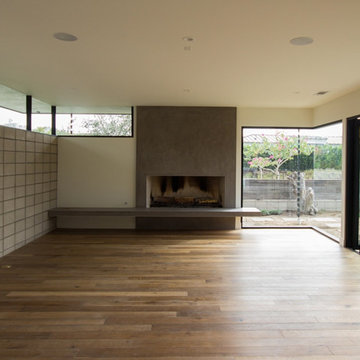
Idéer för att renovera ett mellanstort 60 tals allrum med öppen planlösning, med ett finrum, grå väggar, mellanmörkt trägolv, en bred öppen spis, en spiselkrans i betong och brunt golv
3 210 foton på retro vardagsrum, med brunt golv
3