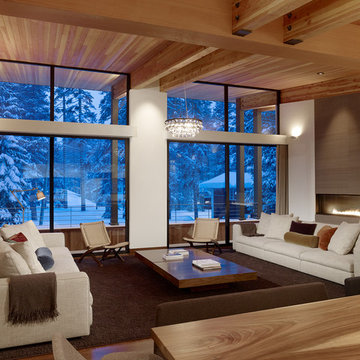449 foton på retro vardagsrum, med en bred öppen spis
Sortera efter:
Budget
Sortera efter:Populärt i dag
21 - 40 av 449 foton
Artikel 1 av 3

50 tals inredning av ett mycket stort allrum med öppen planlösning, med ett finrum, vita väggar, en spiselkrans i gips och en bred öppen spis
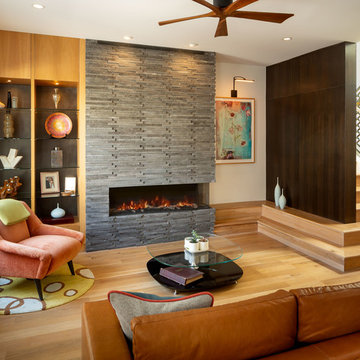
Retro inredning av ett mellanstort allrum med öppen planlösning, med ett finrum, vita väggar, en spiselkrans i sten, ljust trägolv och en bred öppen spis
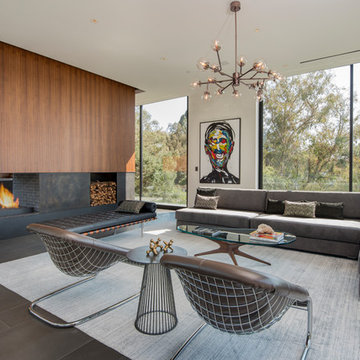
Inspiration för 50 tals allrum med öppen planlösning, med vita väggar, en bred öppen spis och grått golv
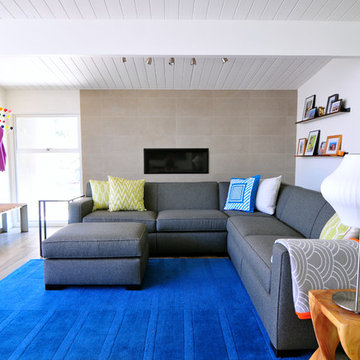
Idéer för att renovera ett mellanstort 50 tals vardagsrum, med vita väggar, en bred öppen spis och en spiselkrans i trä
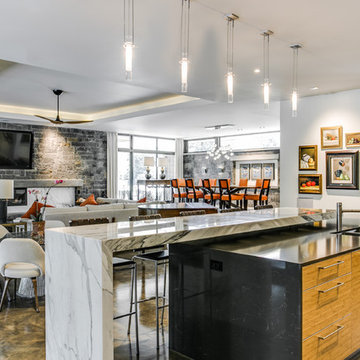
The delicate veins in this Calacatta Extra align for a dramatic artwork presentation that is the center of attention in this open plan dining and living space. The remnant portions on the fireplace make for a unique continuation of the design, creating a space that effortlessly flows from one area to the next. The versatility of Calacatta marbles make for a one-of-a-kind patterning that is exclusive to each block of stone.
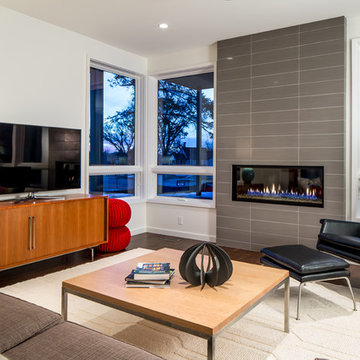
Farm Kid Studios
Inredning av ett 60 tals allrum med öppen planlösning, med vita väggar, mörkt trägolv, en bred öppen spis, en spiselkrans i trä och en fristående TV
Inredning av ett 60 tals allrum med öppen planlösning, med vita väggar, mörkt trägolv, en bred öppen spis, en spiselkrans i trä och en fristående TV

Joshua Curry Photography, Rick Ricozzi Photography
Foto på ett stort 60 tals allrum med öppen planlösning, med beige väggar, klinkergolv i porslin, en bred öppen spis, en spiselkrans i sten, en väggmonterad TV och beiget golv
Foto på ett stort 60 tals allrum med öppen planlösning, med beige väggar, klinkergolv i porslin, en bred öppen spis, en spiselkrans i sten, en väggmonterad TV och beiget golv
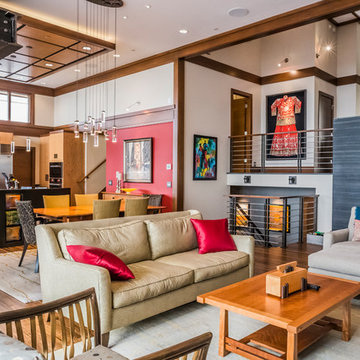
A dramatic, vertically cut limestone wall adds life and motion to this bright, formal living room.
Foto på ett mellanstort 50 tals allrum med öppen planlösning, med ett finrum, grå väggar, mellanmörkt trägolv, en bred öppen spis, en spiselkrans i sten, en inbyggd mediavägg och brunt golv
Foto på ett mellanstort 50 tals allrum med öppen planlösning, med ett finrum, grå väggar, mellanmörkt trägolv, en bred öppen spis, en spiselkrans i sten, en inbyggd mediavägg och brunt golv
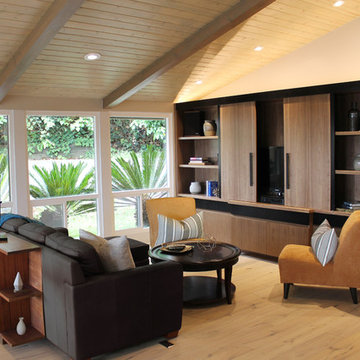
This transitional mid-century living room features a neutral palette with subtle pops of color in the furniture.
Inspiration för ett stort retro allrum med öppen planlösning, med beige väggar, ljust trägolv, en bred öppen spis, en spiselkrans i sten och en inbyggd mediavägg
Inspiration för ett stort retro allrum med öppen planlösning, med beige väggar, ljust trägolv, en bred öppen spis, en spiselkrans i sten och en inbyggd mediavägg
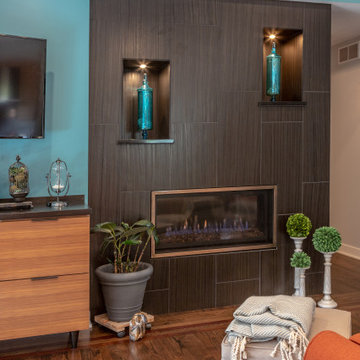
60 tals inredning av ett mellanstort allrum med öppen planlösning, med ett finrum, blå väggar, mörkt trägolv, en bred öppen spis, en spiselkrans i trä, en väggmonterad TV och brunt golv
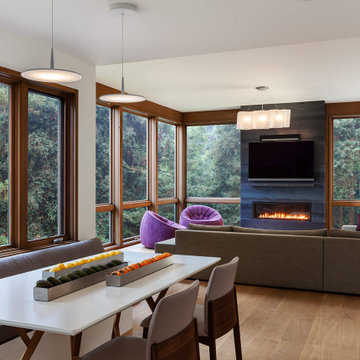
Foto på ett stort retro allrum med öppen planlösning, med ljust trägolv, en bred öppen spis, en väggmonterad TV och beiget golv
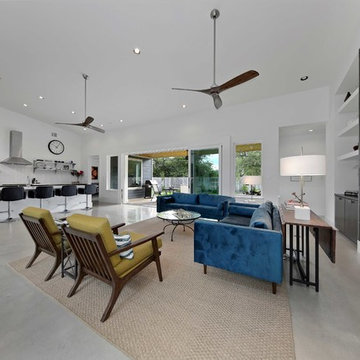
mid century modern house locate north of san antonio texas
house designed by oscar e flores design studio
photos by lauren keller
Idéer för ett mellanstort 60 tals allrum med öppen planlösning, med ett finrum, vita väggar, betonggolv, en bred öppen spis, en spiselkrans i trä, en väggmonterad TV och grått golv
Idéer för ett mellanstort 60 tals allrum med öppen planlösning, med ett finrum, vita väggar, betonggolv, en bred öppen spis, en spiselkrans i trä, en väggmonterad TV och grått golv
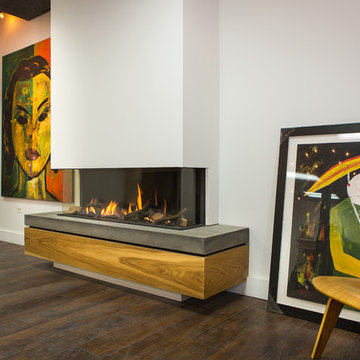
The Trisore by Element4 is a three-sided bay fireplace and comes in 3 sizes: the 95, the 100H, and the 140 (as seen here). Design options are endless. Here the hearth goes organic modern with the combination of wood and concrete.
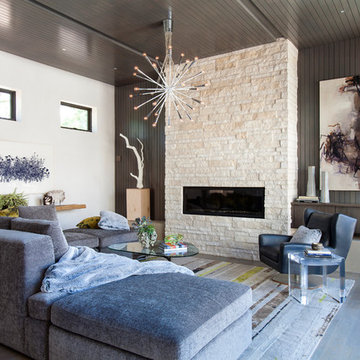
Idéer för ett mellanstort retro loftrum, med en bred öppen spis, en spiselkrans i sten, ett finrum, grå väggar, grått golv och mellanmörkt trägolv
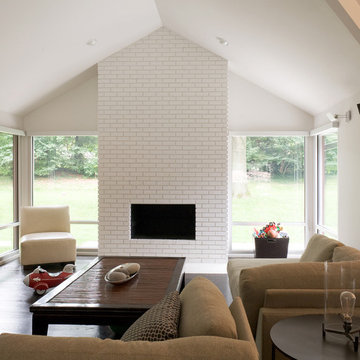
This contemporary renovation makes no concession towards differentiating the old from the new. Rather than razing the entire residence an effort was made to conserve what elements could be worked with and added space where an expanded program required it. Clad with cedar, the addition contains a master suite on the first floor and two children’s rooms and playroom on the second floor. A small vegetated roof is located adjacent to the stairwell and is visible from the upper landing. Interiors throughout the house, both in new construction and in the existing renovation, were handled with great care to ensure an experience that is cohesive. Partition walls that once differentiated living, dining, and kitchen spaces, were removed and ceiling vaults expressed. A new kitchen island both defines and complements this singular space.
The parti is a modern addition to a suburban midcentury ranch house. Hence, the name “Modern with Ranch.”

mid century modern house locate north of san antonio texas
house designed by oscar e flores design studio
photos by lauren keller
Exempel på ett mellanstort retro allrum med öppen planlösning, med ett finrum, vita väggar, betonggolv, en bred öppen spis, en spiselkrans i trä, en väggmonterad TV och grått golv
Exempel på ett mellanstort retro allrum med öppen planlösning, med ett finrum, vita väggar, betonggolv, en bred öppen spis, en spiselkrans i trä, en väggmonterad TV och grått golv
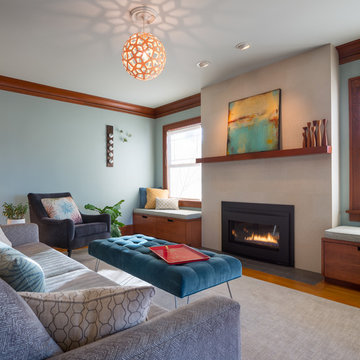
50 tals inredning av ett vardagsrum, med ett finrum, blå väggar, mellanmörkt trägolv och en bred öppen spis
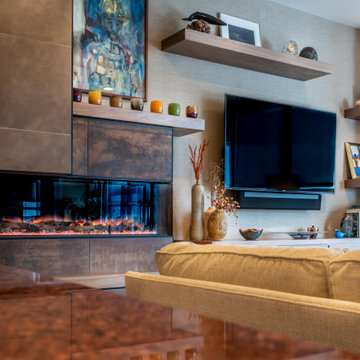
Strong horizontal lines are used in several ways: The fireplace, the mantel, the floating shelves, and the floating cabinets.
Idéer för att renovera ett litet 60 tals separat vardagsrum, med beige väggar, ljust trägolv, en bred öppen spis, en spiselkrans i trä och en väggmonterad TV
Idéer för att renovera ett litet 60 tals separat vardagsrum, med beige väggar, ljust trägolv, en bred öppen spis, en spiselkrans i trä och en väggmonterad TV
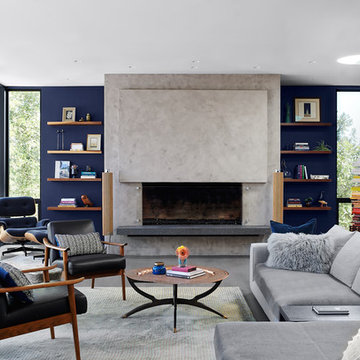
Bild på ett 50 tals vardagsrum, med ett bibliotek, blå väggar, en bred öppen spis och en spiselkrans i betong
449 foton på retro vardagsrum, med en bred öppen spis
2
