407 foton på retro vardagsrum, med en dubbelsidig öppen spis
Sortera efter:
Budget
Sortera efter:Populärt i dag
161 - 180 av 407 foton
Artikel 1 av 3
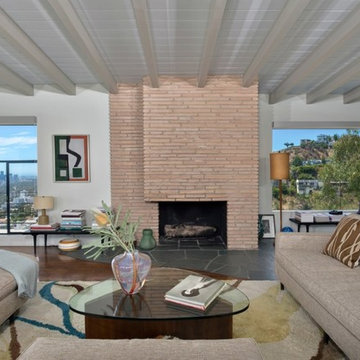
Inredning av ett 60 tals loftrum, med en dubbelsidig öppen spis och en spiselkrans i tegelsten
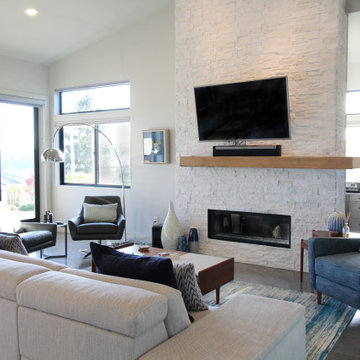
Bild på ett mellanstort 60 tals allrum med öppen planlösning, med grå väggar, betonggolv, en dubbelsidig öppen spis, en väggmonterad TV och grått golv
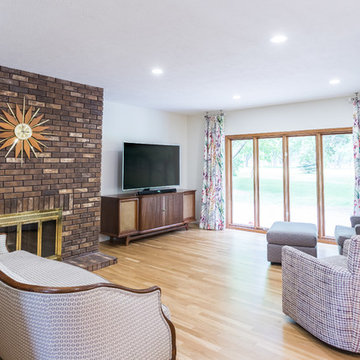
Raising a previously sunken living room floor and removing interior walls, the floorplan became an open living concept in lieu of the original segmented rooms. Neutral walls and bold fabric patterns mix for a casual, comfortable home laced with the Homeowner's antique collection.
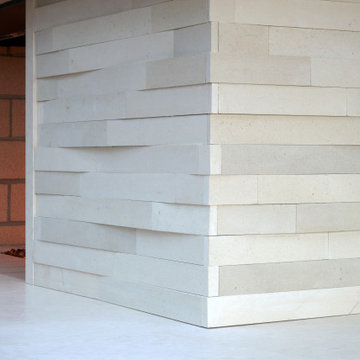
3-dimensional limestone tile with solid limestone floating bench.
Idéer för ett stort 60 tals allrum med öppen planlösning, med vita väggar, mellanmörkt trägolv, en dubbelsidig öppen spis, en väggmonterad TV och brunt golv
Idéer för ett stort 60 tals allrum med öppen planlösning, med vita väggar, mellanmörkt trägolv, en dubbelsidig öppen spis, en väggmonterad TV och brunt golv
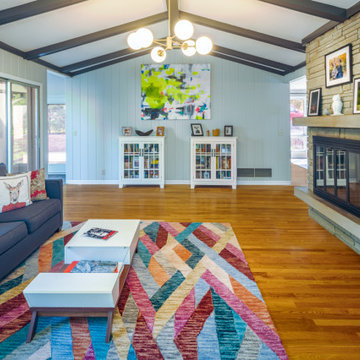
60 tals inredning av ett stort separat vardagsrum, med mellanmörkt trägolv, en dubbelsidig öppen spis och en spiselkrans i sten
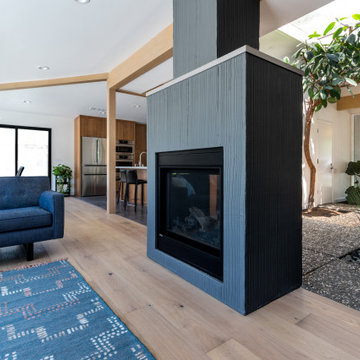
Idéer för mellanstora 60 tals allrum med öppen planlösning, med vita väggar, ljust trägolv, en dubbelsidig öppen spis, en spiselkrans i betong och brunt golv
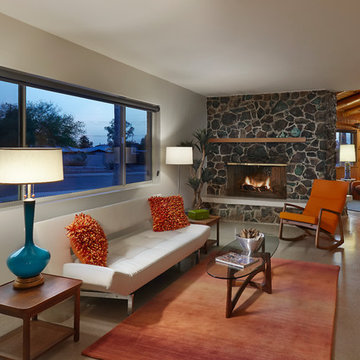
Living Room with Stone Fireplace
Inredning av ett 50 tals mellanstort allrum med öppen planlösning, med vita väggar, betonggolv, en dubbelsidig öppen spis, en spiselkrans i sten och beiget golv
Inredning av ett 50 tals mellanstort allrum med öppen planlösning, med vita väggar, betonggolv, en dubbelsidig öppen spis, en spiselkrans i sten och beiget golv
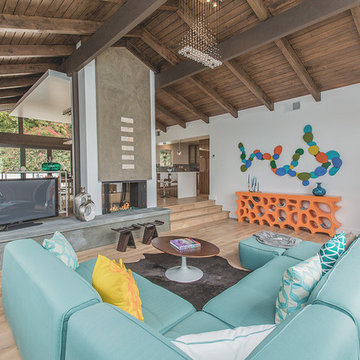
http://www.brandonvphoto.com/
Idéer för ett stort 60 tals allrum med öppen planlösning, med vita väggar, ljust trägolv, en dubbelsidig öppen spis, en spiselkrans i betong och en fristående TV
Idéer för ett stort 60 tals allrum med öppen planlösning, med vita väggar, ljust trägolv, en dubbelsidig öppen spis, en spiselkrans i betong och en fristående TV
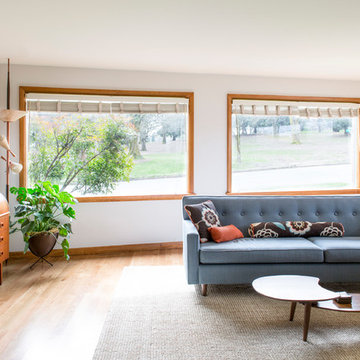
Reagen Taylor
Foto på ett mellanstort 50 tals allrum med öppen planlösning, med vita väggar, mellanmörkt trägolv, en dubbelsidig öppen spis, en spiselkrans i tegelsten och en dold TV
Foto på ett mellanstort 50 tals allrum med öppen planlösning, med vita väggar, mellanmörkt trägolv, en dubbelsidig öppen spis, en spiselkrans i tegelsten och en dold TV
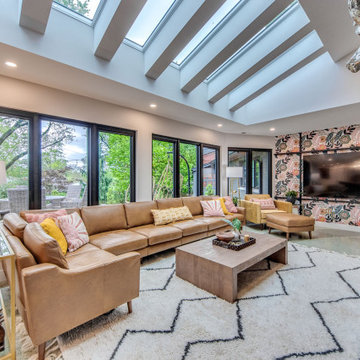
An already gorgeous mid-century modern home gave a great base for starting this stunning project. The old lanai was in perfect condition with its screened in room and terrazzo floors. But, St. Louis being what it is, the room wasn’t getting as much use as it could. The homeowners had an idea to remove the interior walls that separated the main home and the lanai to create additional living space when they entertain or have a movie night as family. The exterior screens were taken out and replaced with new windows and screens to update the look and protect the room from outdoor elements. The old skylights were removed and replaced with 7 new skylights with solar shades to let the light in or block the suns warmth come summers’ heat. The interior doorways and walls were removed and replaced with structural beams and supports so that we could leave the space as open and airy as possible. Keeping the original flooring in both rooms we were able to insert new wood to seamlessly match the old in the spaces where walls once stood. The highlight of this home is the fireplace. We took a single fireplace and created a double-sided gas fireplace. Now the family can enjoy a warm fire from both sides of the house. .
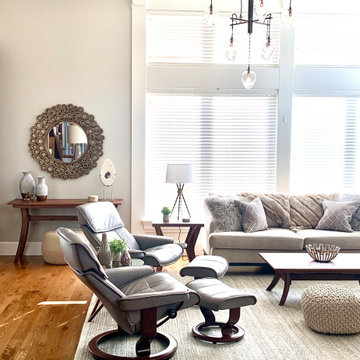
A view into the main living area from the entry.
Exempel på ett stort retro allrum med öppen planlösning, med ett bibliotek, grå väggar, mellanmörkt trägolv, en dubbelsidig öppen spis, en spiselkrans i sten, en väggmonterad TV och brunt golv
Exempel på ett stort retro allrum med öppen planlösning, med ett bibliotek, grå väggar, mellanmörkt trägolv, en dubbelsidig öppen spis, en spiselkrans i sten, en väggmonterad TV och brunt golv
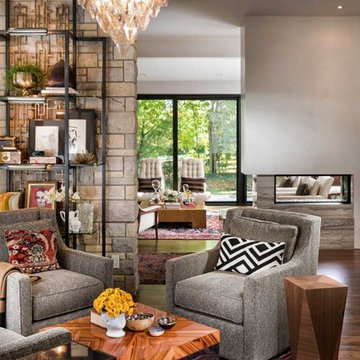
Historical Renovation
Objective: The homeowners asked us to join the project after partial demo and construction was in full
swing. Their desire was to significantly enlarge and update the charming mid-century modern home to
meet the needs of their joined families and frequent social gatherings. It was critical though that the
expansion be seamless between old and new, where one feels as if the home “has always been this
way”.
Solution: We created spaces within rooms that allowed family to gather and socialize freely or allow for
private conversations. As constant entertainers, the couple wanted easier access to their favorite wines
than having to go to the basement cellar. A custom glass and stainless steel wine cellar was created
where bottles seem to float in the space between the dining room and kitchen area.
A nineteen foot long island dominates the great room as well as any social gathering where it is
generally spread from end to end with food and surrounded by friends and family.
Aside of the master suite, three oversized bedrooms each with a large en suite bath provide plenty of
space for kids returning from college and frequent visits from friends and family.
A neutral color palette was chosen throughout to bring warmth into the space but not fight with the
clients’ collections of art, antique rugs and furnishings. Soaring ceiling, windows and huge sliding doors
bring the naturalness of the large wooded lot inside while lots of natural wood and stone was used to
further complement the outdoors and their love of nature.
Outside, a large ground level fire-pit surrounded by comfortable chairs is another favorite gathering
spot.
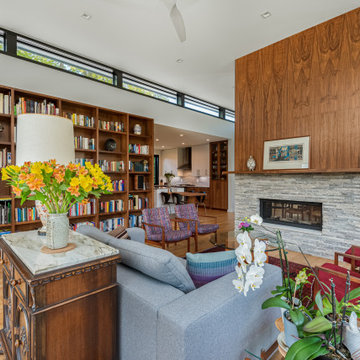
Inspiration för ett stort retro allrum med öppen planlösning, med mellanmörkt trägolv, en dubbelsidig öppen spis och en spiselkrans i sten
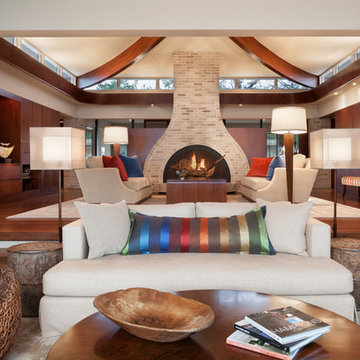
Darris Harris Photography 2012
Idéer för ett stort retro allrum med öppen planlösning, med en dubbelsidig öppen spis, mörkt trägolv, beige väggar och en spiselkrans i tegelsten
Idéer för ett stort retro allrum med öppen planlösning, med en dubbelsidig öppen spis, mörkt trägolv, beige väggar och en spiselkrans i tegelsten
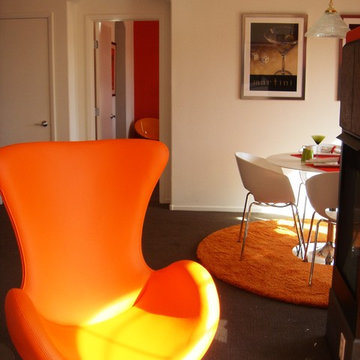
Inspiration för ett mellanstort 50 tals allrum med öppen planlösning, med beige väggar, en dubbelsidig öppen spis och en spiselkrans i betong
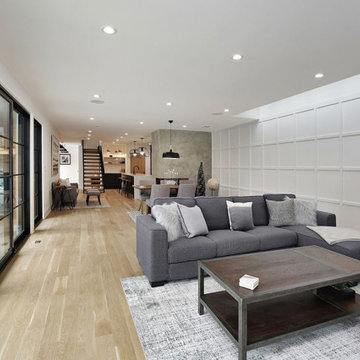
View looking back towards straicase
60 tals inredning av ett stort allrum med öppen planlösning, med ett finrum, ljust trägolv, en dubbelsidig öppen spis och en väggmonterad TV
60 tals inredning av ett stort allrum med öppen planlösning, med ett finrum, ljust trägolv, en dubbelsidig öppen spis och en väggmonterad TV
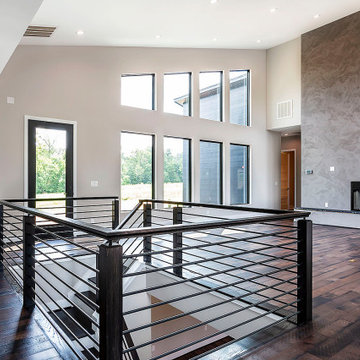
Foto på ett stort 50 tals allrum med öppen planlösning, med grå väggar, mörkt trägolv, en dubbelsidig öppen spis och en spiselkrans i betong
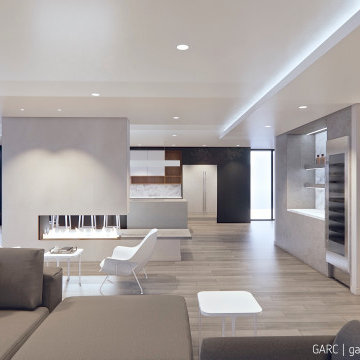
Inredning av ett 60 tals stort allrum med öppen planlösning, med grå väggar, mellanmörkt trägolv, en dubbelsidig öppen spis, en spiselkrans i metall och grått golv
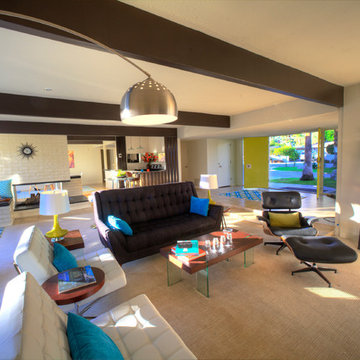
Alex Kirkwood
Idéer för ett stort retro allrum med öppen planlösning, med en hemmabar, vita väggar, heltäckningsmatta, en dubbelsidig öppen spis och en spiselkrans i tegelsten
Idéer för ett stort retro allrum med öppen planlösning, med en hemmabar, vita väggar, heltäckningsmatta, en dubbelsidig öppen spis och en spiselkrans i tegelsten
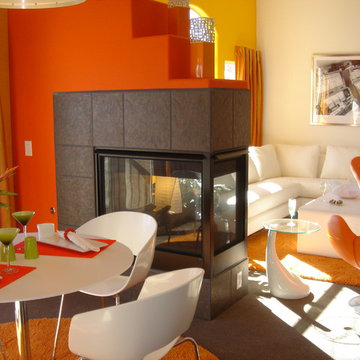
Exempel på ett mellanstort retro allrum med öppen planlösning, med beige väggar, en dubbelsidig öppen spis och en spiselkrans i betong
407 foton på retro vardagsrum, med en dubbelsidig öppen spis
9