171 foton på retro vardagsrum, med en hängande öppen spis
Sortera efter:
Budget
Sortera efter:Populärt i dag
41 - 60 av 171 foton
Artikel 1 av 3
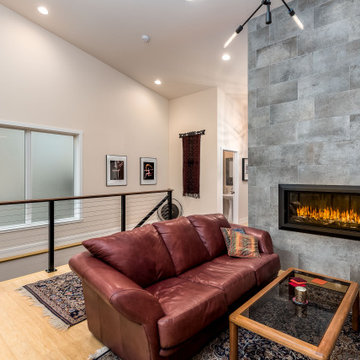
This 2 story home was originally built in 1952 on a tree covered hillside. Our company transformed this little shack into a luxurious home with a million dollar view by adding high ceilings, wall of glass facing the south providing natural light all year round, and designing an open living concept. The home has a built-in gas fireplace with tile surround, custom IKEA kitchen with quartz countertop, bamboo hardwood flooring, two story cedar deck with cable railing, master suite with walk-through closet, two laundry rooms, 2.5 bathrooms, office space, and mechanical room.
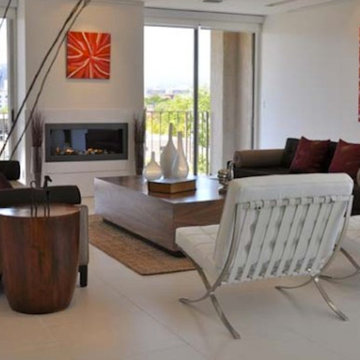
Idéer för att renovera ett mellanstort 50 tals allrum med öppen planlösning, med ett finrum, vita väggar, klinkergolv i keramik, en hängande öppen spis, en spiselkrans i trä och beiget golv
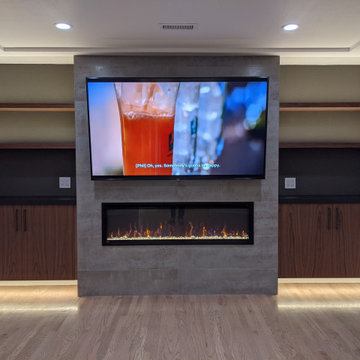
Designe-build by Kitchen Inspiration Inc.
Custom Walnut cabinetry
Electric Fireplace
Porcelain Tiles
Inspiration för ett mellanstort 50 tals separat vardagsrum, med bruna väggar, ljust trägolv, en hängande öppen spis, en spiselkrans i trä, en väggmonterad TV och beiget golv
Inspiration för ett mellanstort 50 tals separat vardagsrum, med bruna väggar, ljust trägolv, en hängande öppen spis, en spiselkrans i trä, en väggmonterad TV och beiget golv
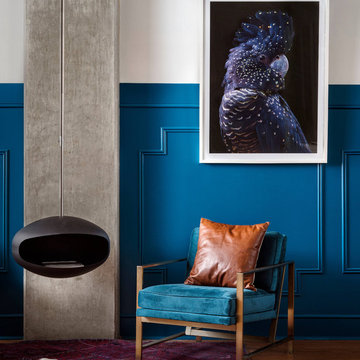
Cocoon Fireplaces
Idéer för att renovera ett mellanstort 60 tals loftrum, med ett finrum, blå väggar, heltäckningsmatta, en hängande öppen spis, en spiselkrans i gips och brunt golv
Idéer för att renovera ett mellanstort 60 tals loftrum, med ett finrum, blå väggar, heltäckningsmatta, en hängande öppen spis, en spiselkrans i gips och brunt golv
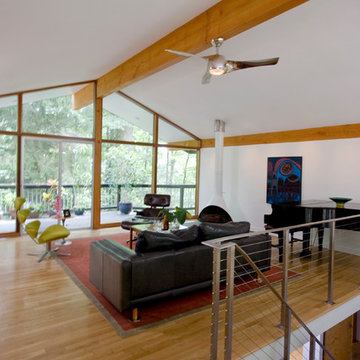
When a tree crushed the the roof of this modern gem, Clawson Architects was entrusted with helping to get it put back together again and then some. New front door, railings and windows. New kitchen and stairs. Whole house renovation. New stair treads created from damaged beam that was replaced.
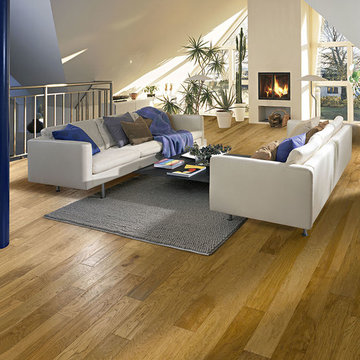
Color:Spirit-Valley-Hickory
Foto på ett mellanstort 50 tals loftrum, med vita väggar, mellanmörkt trägolv, en hängande öppen spis och en spiselkrans i gips
Foto på ett mellanstort 50 tals loftrum, med vita väggar, mellanmörkt trägolv, en hängande öppen spis och en spiselkrans i gips
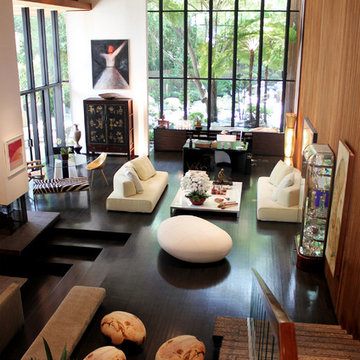
1973 Holmby Hills home designed by midcentury architect A. Quincy Jones. Interiors furnished by Linea president, Guy Cnop, using pieces from Ligne Roset, Baleri Italia, Driade, Serralunga and more. (Available at the Los Angeles showroom)
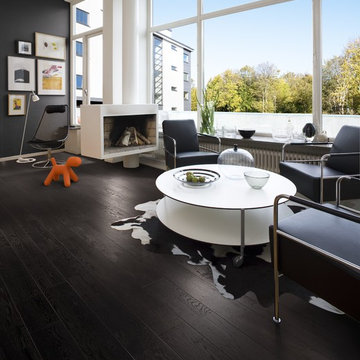
The idea for Scandinavian Hardwoods came after years of countless conversations with homeowners, designers, architects, and builders. The consistent theme: they wanted more than just a beautiful floor. They wanted insight into manufacturing locations (not just the seller or importer) and what materials are used and why. They wanted to understand the product’s environmental impact and it’s effect on indoor air quality and human health. They wanted a compelling story to tell guests about the beautiful floor they’ve chosen. At Scandinavian Hardwoods, we bring all of these elements together while making luxury more accessible.
Kahrs Oak Nouveau Charcoal, by Scandinavian Hardwoods
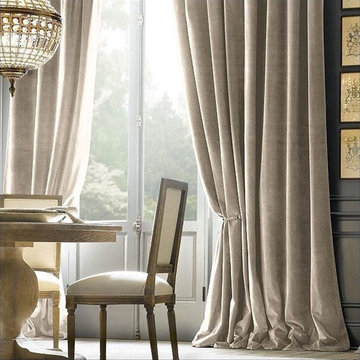
The 2017 7 star hotel Velvet Curtain pure color simple luxury silky Micro luxury the mostly best velvet extreme material curtain
Inspiration för stora retro loftrum, med ett finrum, beige väggar, marmorgolv, en hängande öppen spis, en spiselkrans i betong och beiget golv
Inspiration för stora retro loftrum, med ett finrum, beige väggar, marmorgolv, en hängande öppen spis, en spiselkrans i betong och beiget golv
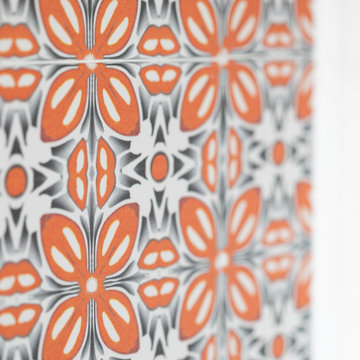
we completely revised this space. everything was ripped out from tiles to windows to floor to heating. we helped the client by setting up and overseeing this process, and by adding ideas to his vision to really complete the spaces for him. the results were pretty perfect.
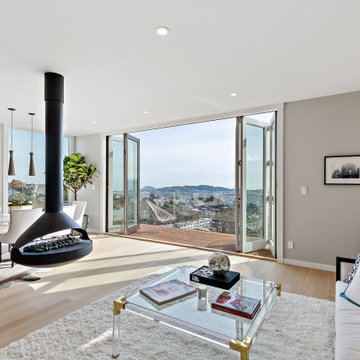
This project in the heart of San Francisco features an AG Millworks Folding Door that completely opens the home to the outdoors and creates expansive city views.
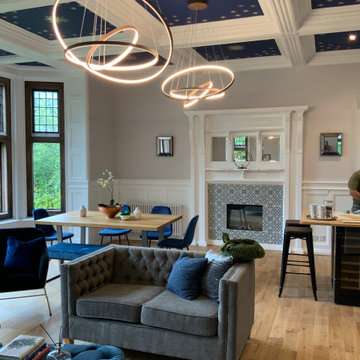
Idea for open plan living in a old building as it was a large hall was to make into useable space with cooking, eating and siting zones with great lighting
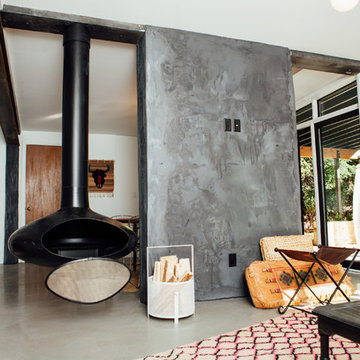
Inspiration för retro allrum med öppen planlösning, med grå väggar, betonggolv och en hängande öppen spis
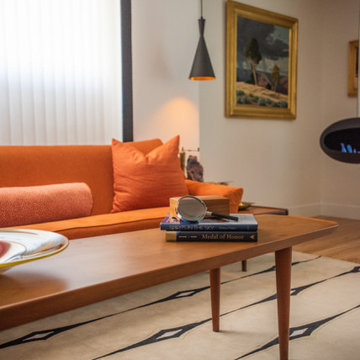
Mid Century Living room with vintage furniture and orange sofa
Idéer för att renovera ett 60 tals vardagsrum, med en hängande öppen spis
Idéer för att renovera ett 60 tals vardagsrum, med en hängande öppen spis
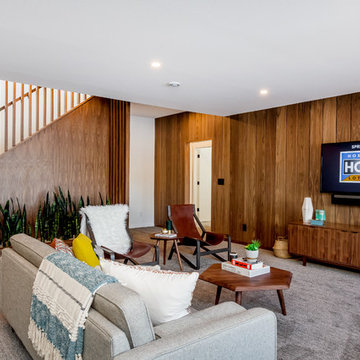
D&M Images
Inredning av ett 60 tals stort allrum med öppen planlösning, med vita väggar, heltäckningsmatta, en hängande öppen spis, en spiselkrans i betong, en väggmonterad TV och grått golv
Inredning av ett 60 tals stort allrum med öppen planlösning, med vita väggar, heltäckningsmatta, en hängande öppen spis, en spiselkrans i betong, en väggmonterad TV och grått golv
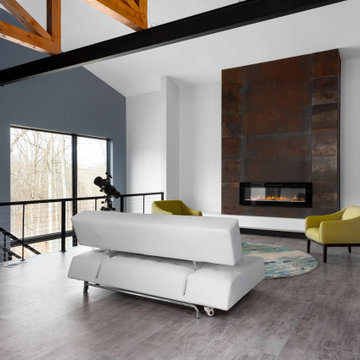
Exempel på ett stort 60 tals allrum med öppen planlösning, med ett finrum, vita väggar, vinylgolv, en hängande öppen spis, en spiselkrans i metall och grått golv
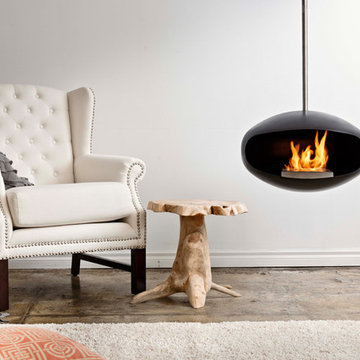
Cocoon Fireplaces
Inredning av ett 60 tals mellanstort loftrum, med ett finrum, vita väggar, en hängande öppen spis, en spiselkrans i gips och brunt golv
Inredning av ett 60 tals mellanstort loftrum, med ett finrum, vita väggar, en hängande öppen spis, en spiselkrans i gips och brunt golv
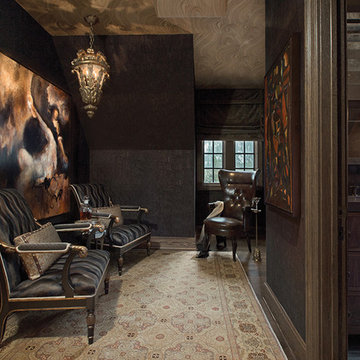
Wittefini
Idéer för att renovera ett litet retro loftrum, med bruna väggar, mörkt trägolv och en hängande öppen spis
Idéer för att renovera ett litet retro loftrum, med bruna väggar, mörkt trägolv och en hängande öppen spis
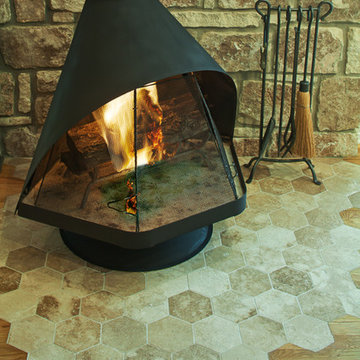
Atelier Wong Photography
60 tals inredning av ett litet loftrum, med ljust trägolv, en hängande öppen spis och en spiselkrans i trä
60 tals inredning av ett litet loftrum, med ljust trägolv, en hängande öppen spis och en spiselkrans i trä
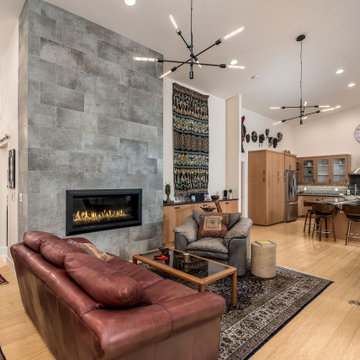
This 2 story home was originally built in 1952 on a tree covered hillside. Our company transformed this little shack into a luxurious home with a million dollar view by adding high ceilings, wall of glass facing the south providing natural light all year round, and designing an open living concept. The home has a built-in gas fireplace with tile surround, custom IKEA kitchen with quartz countertop, bamboo hardwood flooring, two story cedar deck with cable railing, master suite with walk-through closet, two laundry rooms, 2.5 bathrooms, office space, and mechanical room.
171 foton på retro vardagsrum, med en hängande öppen spis
3