396 foton på retro vardagsrum, med en öppen hörnspis
Sortera efter:
Budget
Sortera efter:Populärt i dag
181 - 200 av 396 foton
Artikel 1 av 3
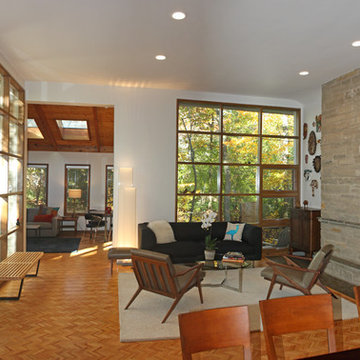
The dramatic living room features a high 11’-4” ceiling, full height windows overlooking the ravine in the back, and a limestone corner fireplace. The flooring is individual, hand laid quarter sawn and rift cut oak parquet. All of the windows were replaced with new, low 'E', argon filled units with their Solar Heat Gain Factors coordinated based on the window orientation. The sunroom is visible to the left.
Kipnis Architecture + Planning
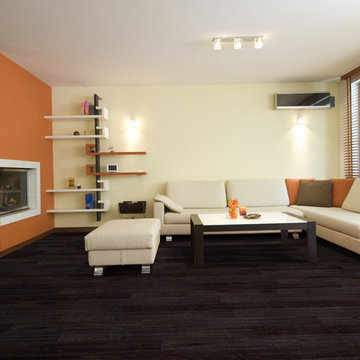
Idéer för mellanstora retro allrum med öppen planlösning, med beige väggar, mörkt trägolv, en öppen hörnspis, en spiselkrans i gips och brunt golv
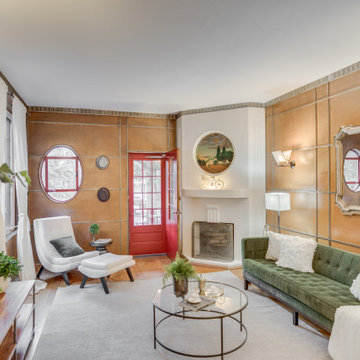
I can't tell you how much we enjoyed to work on this gem property in Washington DC!
Idéer för ett mellanstort 50 tals separat vardagsrum, med ett finrum, bruna väggar, mellanmörkt trägolv och en öppen hörnspis
Idéer för ett mellanstort 50 tals separat vardagsrum, med ett finrum, bruna väggar, mellanmörkt trägolv och en öppen hörnspis
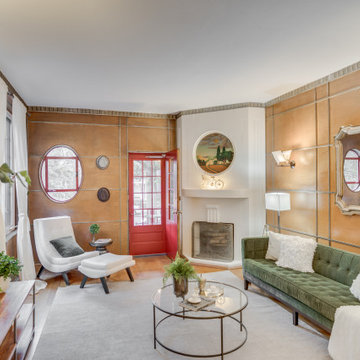
I can't tell you how much we enjoyed to work on this gem property in Washington DC!
Foto på ett mellanstort 60 tals separat vardagsrum, med ett finrum, bruna väggar, mellanmörkt trägolv och en öppen hörnspis
Foto på ett mellanstort 60 tals separat vardagsrum, med ett finrum, bruna väggar, mellanmörkt trägolv och en öppen hörnspis
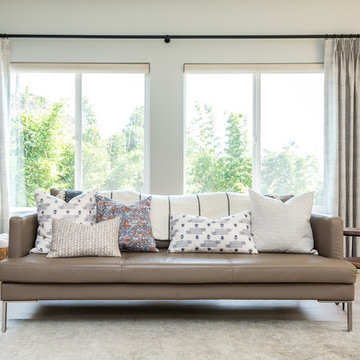
Living room/ dining room/ kitchen open concept area renovation
Custom builtin with parota wood top, grasscloth wall paper, mixed metal hardware (brass and black), brass lighting.
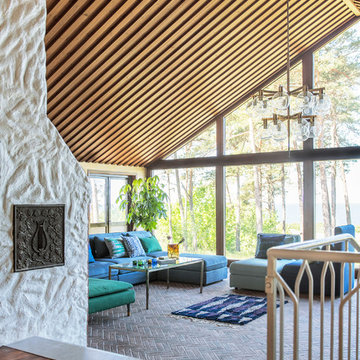
Inspiration för 60 tals vardagsrum, med ett finrum, klinkergolv i keramik, en öppen hörnspis, bruna väggar och en spiselkrans i gips
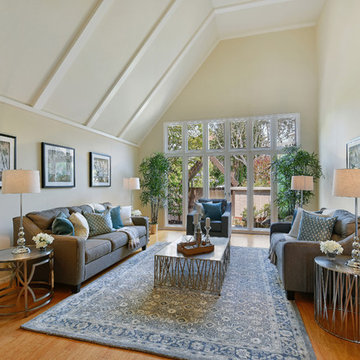
Formal Living Room / Open Homes Photography
Idéer för mellanstora retro loftrum, med ett finrum, beige väggar, bambugolv och en öppen hörnspis
Idéer för mellanstora retro loftrum, med ett finrum, beige väggar, bambugolv och en öppen hörnspis
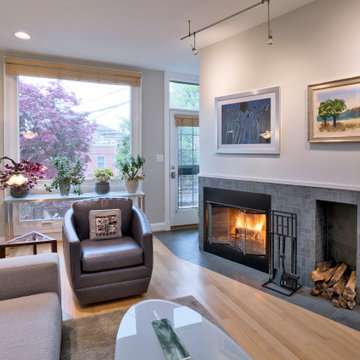
A two-bed, two-bath condo located in the Historic Capitol Hill neighborhood of Washington, DC was reimagined with the clean lined sensibilities and celebration of beautiful materials found in Mid-Century Modern designs. A soothing gray-green color palette sets the backdrop for cherry cabinetry and white oak floors. Specialty lighting, handmade tile, and a slate clad corner fireplace further elevate the space. A new Trex deck with cable railing system connects the home to the outdoors.
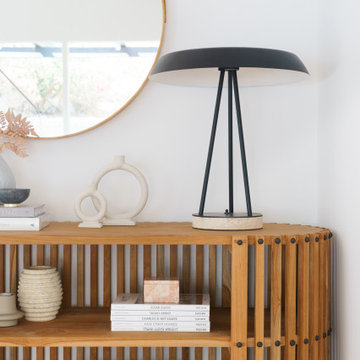
Living room furnishing and remodel
60 tals inredning av ett litet allrum med öppen planlösning, med vita väggar, mellanmörkt trägolv, en öppen hörnspis, en spiselkrans i tegelsten, TV i ett hörn och brunt golv
60 tals inredning av ett litet allrum med öppen planlösning, med vita väggar, mellanmörkt trägolv, en öppen hörnspis, en spiselkrans i tegelsten, TV i ett hörn och brunt golv
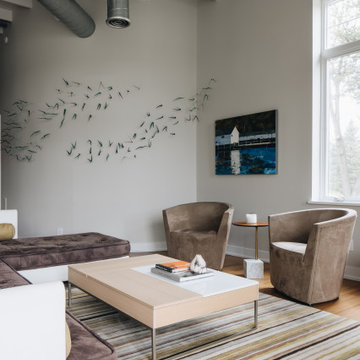
Bild på ett stort 60 tals allrum med öppen planlösning, med grå väggar, ljust trägolv och en öppen hörnspis
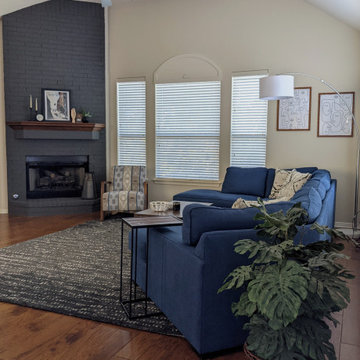
This living room got an updated mid-century inspired design. We painted the beige brick fireplace a dark gray, striped, stained and updated the wood mantle, added a new rug, art, floor arc lamp and accent decor.
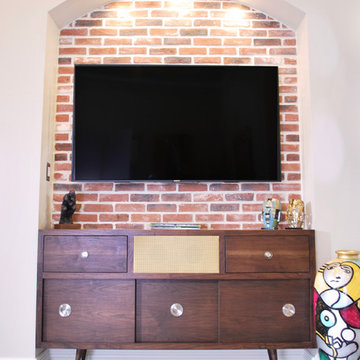
Photo Credit: Jin Crimmins
Inspiration för ett stort retro allrum med öppen planlösning, med ett musikrum, beige väggar, ljust trägolv, en öppen hörnspis, en spiselkrans i tegelsten och en väggmonterad TV
Inspiration för ett stort retro allrum med öppen planlösning, med ett musikrum, beige väggar, ljust trägolv, en öppen hörnspis, en spiselkrans i tegelsten och en väggmonterad TV
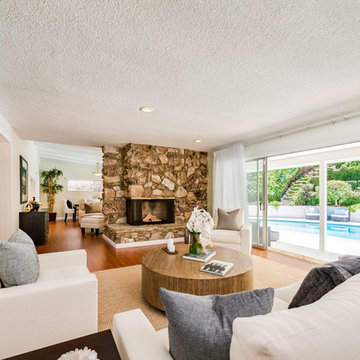
Inredning av ett 50 tals mellanstort allrum med öppen planlösning, med en öppen hörnspis, en spiselkrans i sten, ett finrum och mellanmörkt trägolv
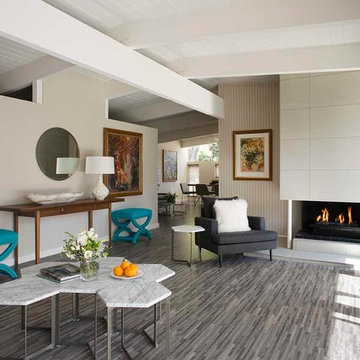
Full length, natural fiber shades were installed on the large windows and sliding doors, shown on the right. The original corner fireplace was updated with a burner style gas insert. New tile hearth was installed and the original concrete tile surround was cleaned and painted. Light grey ministrip engineered flooring is installed throughout this home. Unseen during the day, there is uplighting installed on the top of the main beam, lighting the room in the evenings. Light grey wall paints and white ceiling and trims help keep this Eichler light and airy feeling.
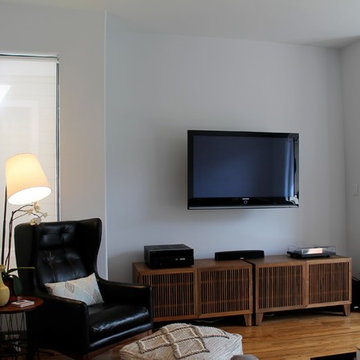
60 tals inredning av ett stort allrum med öppen planlösning, med vita väggar, mellanmörkt trägolv, en öppen hörnspis, en spiselkrans i sten och en väggmonterad TV
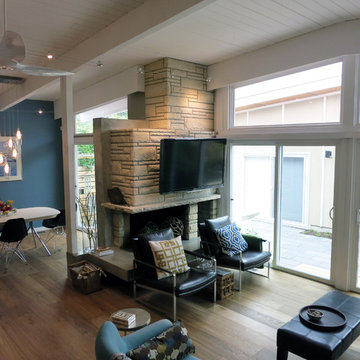
Living room features the original corner fireplace highlighted by cable lighting, and a window wall with sliding doors opening to a private courtyard garden.
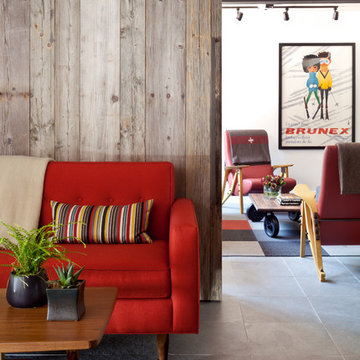
The palette of gray slate flooring, museum white walls and black beams serve as a backdrop, to colorful furniture and art. Easily movable furniture was used in the den to facilitate the extension of the sleeper sofa.
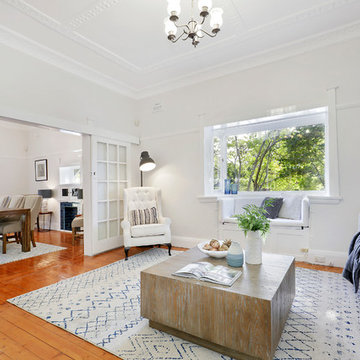
Pilcher Residential
Inspiration för ett retro separat vardagsrum, med ett finrum, vita väggar, mellanmörkt trägolv, en öppen hörnspis, en spiselkrans i trä och brunt golv
Inspiration för ett retro separat vardagsrum, med ett finrum, vita väggar, mellanmörkt trägolv, en öppen hörnspis, en spiselkrans i trä och brunt golv
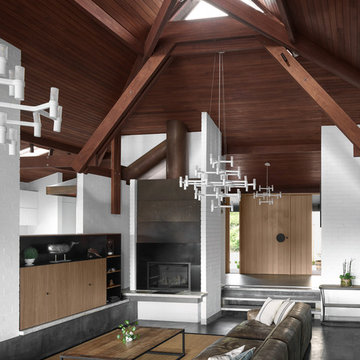
Engaged by the client to update this 1970's architecturally designed waterfront home by Frank Cavalier, we refreshed the interiors whilst highlighting the existing features such as the Queensland Rosewood timber ceilings.
The concept presented was a clean, industrial style interior and exterior lift, collaborating the existing Japanese and Mid Century hints of architecture and design.
A project we thoroughly enjoyed from start to finish, we hope you do too.
Photography: Luke Butterly
Construction: Glenstone Constructions
Tiles: Lulo Tiles
Upholstery: The Chair Man
Window Treatment: The Curtain Factory
Fixtures + Fittings: Parisi / Reece / Meir / Client Supplied
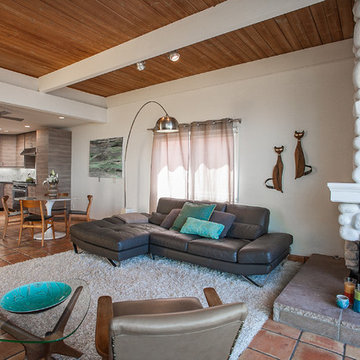
60 tals inredning av ett mellanstort loftrum, med vita väggar, klinkergolv i terrakotta, en öppen hörnspis och en fristående TV
396 foton på retro vardagsrum, med en öppen hörnspis
10