690 foton på retro vardagsrum, med ett bibliotek
Sortera efter:
Budget
Sortera efter:Populärt i dag
101 - 120 av 690 foton
Artikel 1 av 3
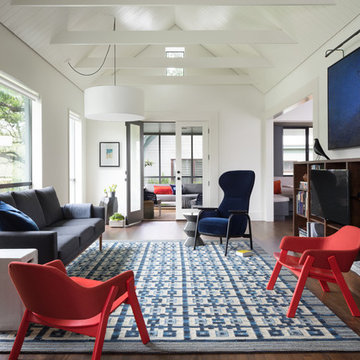
Living room with Screened Porch beyond. Kitchen and banquette seating to the right. TV floats in front of book case.
Photo by Whit Preston
Retro inredning av ett mellanstort allrum med öppen planlösning, med ett bibliotek, vita väggar, en väggmonterad TV, brunt golv och mörkt trägolv
Retro inredning av ett mellanstort allrum med öppen planlösning, med ett bibliotek, vita väggar, en väggmonterad TV, brunt golv och mörkt trägolv
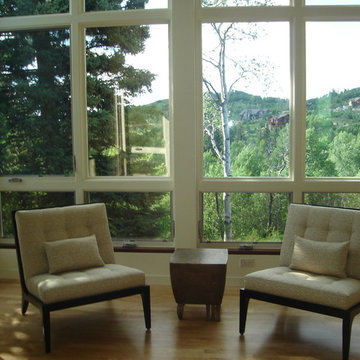
Idéer för ett mellanstort 50 tals allrum med öppen planlösning, med ett bibliotek, grå väggar, heltäckningsmatta, en öppen hörnspis, en spiselkrans i trä och beiget golv
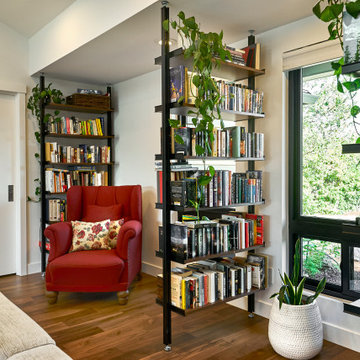
A ceiling soffit creates a sense of place for this library within the main living area. The compression shelving system can be moved as desired, making it easy to change the feel of the space.
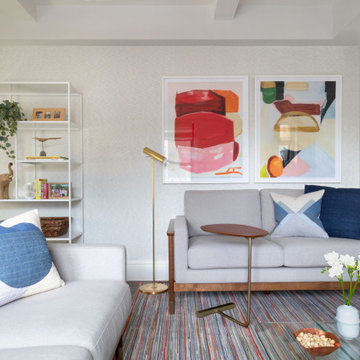
50 tals inredning av ett mellanstort allrum med öppen planlösning, med ett bibliotek, grå väggar, mörkt trägolv och en väggmonterad TV
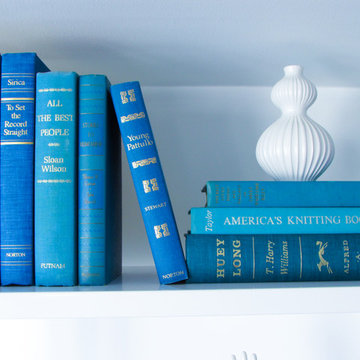
A detailed shot of a bookcase styled by California Lustre. All vintage books were sourced in shades to coordinate with the sofa and art in the living room. Perched atop the books is a Jonathan Adler vase.
photo credit: Tim Tracy
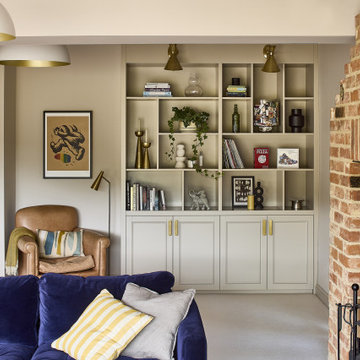
A country cottage large open plan living room was given a modern makeover with a mid century twist. Now a relaxed and stylish space for the owners.
Idéer för stora 60 tals allrum med öppen planlösning, med ett bibliotek, beige väggar, heltäckningsmatta, en öppen vedspis, en spiselkrans i tegelsten och beiget golv
Idéer för stora 60 tals allrum med öppen planlösning, med ett bibliotek, beige väggar, heltäckningsmatta, en öppen vedspis, en spiselkrans i tegelsten och beiget golv
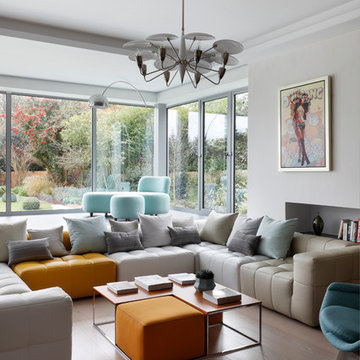
This unique sunken lounge with a bespoke modular sofa offers an intimate space for socialising in this stylish open-plan living area
Inspiration för mellanstora 60 tals allrum med öppen planlösning, med ett bibliotek, vita väggar, ljust trägolv och en spiselkrans i trä
Inspiration för mellanstora 60 tals allrum med öppen planlösning, med ett bibliotek, vita väggar, ljust trägolv och en spiselkrans i trä

H2D worked with the clients to update their Bellevue midcentury modern home. The living room was remodeled to accent the vaulted wood ceiling. A built-in office space was designed between the living room and kitchen areas. A see-thru fireplace and built-in bookcases provide connection between the living room and dining room.
Design by; Heidi Helgeson, H2D Architecture + Design
Built by: Harjo Construction
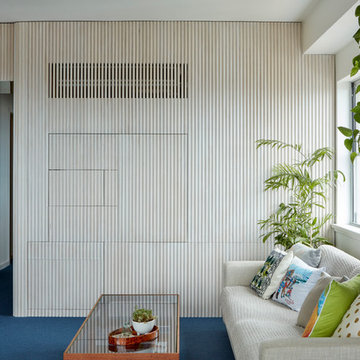
60 tals inredning av ett litet allrum med öppen planlösning, med ett bibliotek, vita väggar, heltäckningsmatta, en dold TV och blått golv
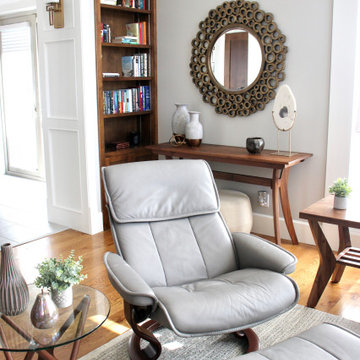
We placed a walnut console table and round mirror next to one of the built-in bookcases in the living room.
Idéer för ett stort 50 tals allrum med öppen planlösning, med ett bibliotek, grå väggar, mellanmörkt trägolv, en dubbelsidig öppen spis, en spiselkrans i sten, en väggmonterad TV och brunt golv
Idéer för ett stort 50 tals allrum med öppen planlösning, med ett bibliotek, grå väggar, mellanmörkt trägolv, en dubbelsidig öppen spis, en spiselkrans i sten, en väggmonterad TV och brunt golv
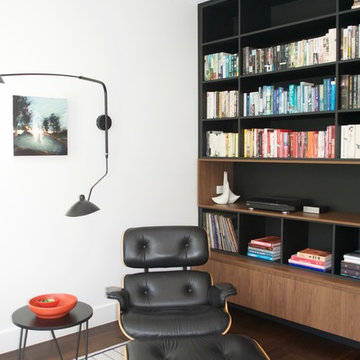
Contemporary design for an entertainment and library relaxation room, fitting with mid century furniture. . Turntable at ergonomic height and hidden wires with lights, space for speakers and storage for records, games, CD's and toys.
Material is a new non fingerprint matte laminate, so no greasy fingerprints which is usually a problem with black cabinetry. The walnut is a textured woodgrain laminate and looks very realistic, as well as being hardwearing and stylish, but keeps the price down too...
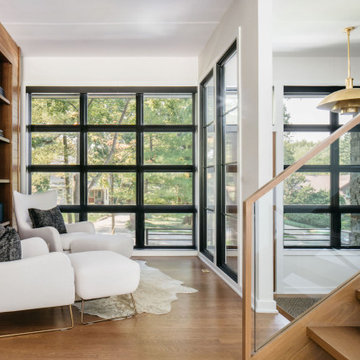
Do you thrive in the sunshine or love the colder months?
Make sure to ask yourself this question when planning your home layout! Natural light has a huge impact & helps set the tone for a space.
Drop a ☀️ for summer and a ❄️ for winter in the comments below!
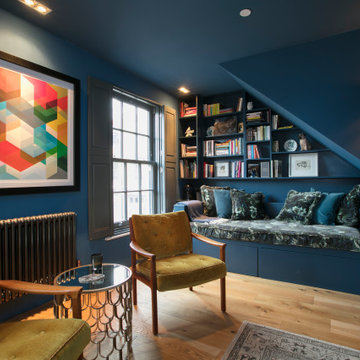
This townhouse in East Dulwich was newly built in sympathy with its Georgian neighbours. An imposing building set over four stories, the owners described their home as a ‘white box’, requiring full design and dressing.
The brief was to create defined spaces on each floor that reflected the owner’s bold tastes and appreciation of the Soho House aesthetic. A ‘club’ style den was created on the raised ground floor with a ‘speakeasy pub’ in the basement off the main entertaining space. The master suite in the eaves, housed a walk in wardrobe, ensuite with double sinks and shower. Throughout the home bold colour, varied textures and playful art were abundant.
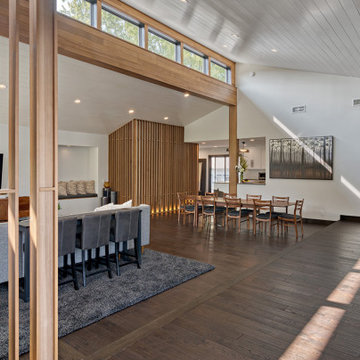
Mid century modern living room with open spaces, transom windows and waterfall, peninsula fireplace on far right;
Inspiration för ett mycket stort 60 tals allrum med öppen planlösning, med ett bibliotek, vita väggar, mellanmörkt trägolv, en dubbelsidig öppen spis, en spiselkrans i trä, en väggmonterad TV och brunt golv
Inspiration för ett mycket stort 60 tals allrum med öppen planlösning, med ett bibliotek, vita väggar, mellanmörkt trägolv, en dubbelsidig öppen spis, en spiselkrans i trä, en väggmonterad TV och brunt golv
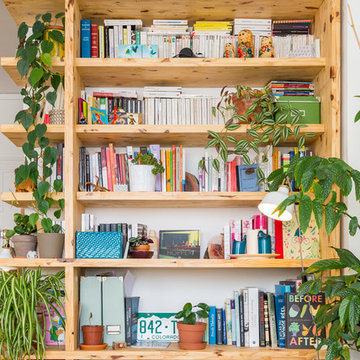
Aurélien Vivier © 2016 Houzz
Foto på ett 60 tals vardagsrum, med ett bibliotek och vita väggar
Foto på ett 60 tals vardagsrum, med ett bibliotek och vita väggar
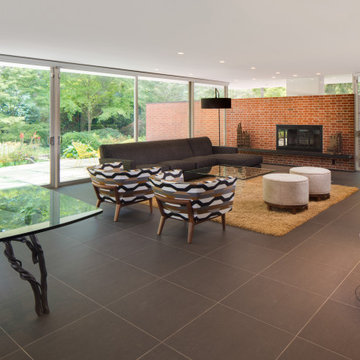
Inspiration för ett stort 50 tals vardagsrum, med ett bibliotek, klinkergolv i porslin, en standard öppen spis, en spiselkrans i tegelsten och grått golv
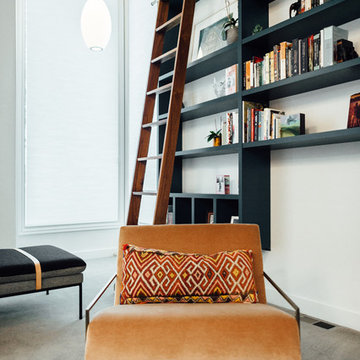
Photo: Kerri Fukui
Bild på ett mellanstort retro loftrum, med ett bibliotek, vita väggar, heltäckningsmatta, en standard öppen spis, en spiselkrans i sten och beiget golv
Bild på ett mellanstort retro loftrum, med ett bibliotek, vita väggar, heltäckningsmatta, en standard öppen spis, en spiselkrans i sten och beiget golv
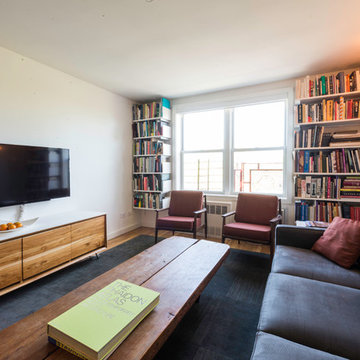
Photography by Level Eight Architecture & Design
Idéer för ett mellanstort 60 tals separat vardagsrum, med ett bibliotek, vita väggar, mellanmörkt trägolv och en väggmonterad TV
Idéer för ett mellanstort 60 tals separat vardagsrum, med ett bibliotek, vita väggar, mellanmörkt trägolv och en väggmonterad TV
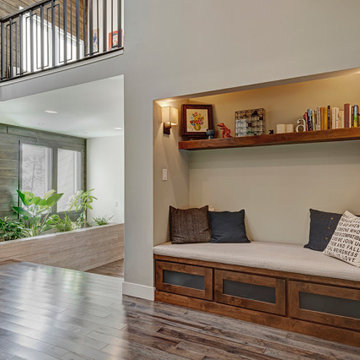
This beautiful home in Boulder, Colorado got a full two-story remodel. Their remodel included a new kitchen and dining area, living room, entry way, staircase, lofted area, bedroom, bathroom and office. Check out this client's new beautiful home
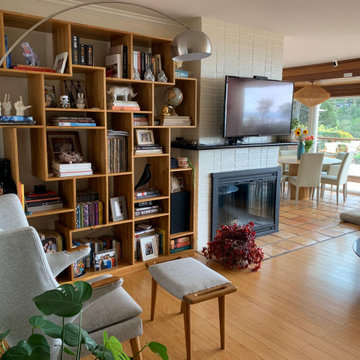
Bild på ett 50 tals allrum med öppen planlösning, med ett bibliotek, vita väggar, laminatgolv, en dubbelsidig öppen spis, en spiselkrans i tegelsten och en väggmonterad TV
690 foton på retro vardagsrum, med ett bibliotek
6