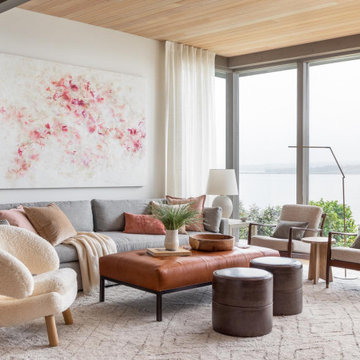189 foton på retro vardagsrum
Sortera efter:
Budget
Sortera efter:Populärt i dag
21 - 40 av 189 foton
Artikel 1 av 3

Exempel på ett 60 tals vardagsrum, med flerfärgade väggar, korkgolv, en standard öppen spis, en spiselkrans i tegelsten och beiget golv

天井の板張りが空間を引き締める、開放的なLDK。リビング空間を1段下げて大判のタイルを使用することで、ダイニングキッチンと視覚的に分けました。視線が外へ抜ける大窓もポイントです。
Exempel på ett 50 tals allrum med öppen planlösning, med vita väggar, klinkergolv i porslin, en väggmonterad TV och grått golv
Exempel på ett 50 tals allrum med öppen planlösning, med vita väggar, klinkergolv i porslin, en väggmonterad TV och grått golv

Keeping the original fireplace and darkening the floors created the perfect complement to the white walls.
Foto på ett mellanstort 60 tals allrum med öppen planlösning, med ett musikrum, mörkt trägolv, en dubbelsidig öppen spis, en spiselkrans i sten och svart golv
Foto på ett mellanstort 60 tals allrum med öppen planlösning, med ett musikrum, mörkt trägolv, en dubbelsidig öppen spis, en spiselkrans i sten och svart golv

A custom walnut cabinet conceals the living room television. New floor-to-ceiling sliding window walls open the room to the adjacent patio.
Sky-Frame sliding doors/windows via Dover Windows and Doors; Kolbe VistaLuxe fixed and casement windows via North American Windows and Doors; Element by Tech Lighting recessed lighting; Lea Ceramiche Waterfall porcelain stoneware tiles

Living Room/Dining Room
Idéer för 50 tals allrum med öppen planlösning, med vita väggar, ljust trägolv, en öppen hörnspis, en spiselkrans i gips och brunt golv
Idéer för 50 tals allrum med öppen planlösning, med vita väggar, ljust trägolv, en öppen hörnspis, en spiselkrans i gips och brunt golv

Idéer för ett mycket stort 60 tals allrum med öppen planlösning, med vita väggar, betonggolv, en standard öppen spis, en spiselkrans i gips och grönt golv

Idéer för stora retro allrum med öppen planlösning, med vita väggar, ljust trägolv, en dubbelsidig öppen spis, en spiselkrans i tegelsten och en inbyggd mediavägg

Cedar Cove Modern benefits from its integration into the landscape. The house is set back from Lake Webster to preserve an existing stand of broadleaf trees that filter the low western sun that sets over the lake. Its split-level design follows the gentle grade of the surrounding slope. The L-shape of the house forms a protected garden entryway in the area of the house facing away from the lake while a two-story stone wall marks the entry and continues through the width of the house, leading the eye to a rear terrace. This terrace has a spectacular view aided by the structure’s smart positioning in relationship to Lake Webster.
The interior spaces are also organized to prioritize views of the lake. The living room looks out over the stone terrace at the rear of the house. The bisecting stone wall forms the fireplace in the living room and visually separates the two-story bedroom wing from the active spaces of the house. The screen porch, a staple of our modern house designs, flanks the terrace. Viewed from the lake, the house accentuates the contours of the land, while the clerestory window above the living room emits a soft glow through the canopy of preserved trees.

Foto på ett retro vardagsrum, med en bred öppen spis och en spiselkrans i metall

Inspiration för ett mellanstort 50 tals allrum med öppen planlösning, med betonggolv, en dubbelsidig öppen spis, en spiselkrans i trä och grått golv
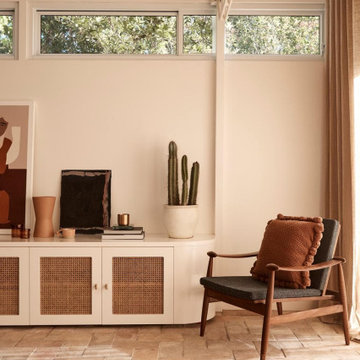
A mid-century modern home renovation using earthy tones and textures throughout with a pop of colour and quirky design features balanced with strong, clean lines of modem and minimalist design.

Inspiration för mellanstora 60 tals vardagsrum, med en öppen vedspis, en spiselkrans i trä och grått golv

全体の計画としては、南側隣家が3m近く下がる丘陵地に面した敷地環境を生かし、2階に居間を設けることで南側に見晴らしの良い視界の広がりを得ることができました。
外壁のレンガ積みを内部にも延長しています。
Inspiration för mellanstora retro allrum med öppen planlösning, med ett finrum, bruna väggar, mörkt trägolv, en fristående TV och brunt golv
Inspiration för mellanstora retro allrum med öppen planlösning, med ett finrum, bruna väggar, mörkt trägolv, en fristående TV och brunt golv
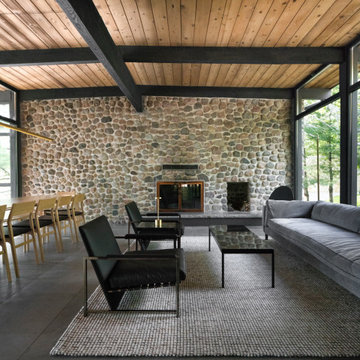
Inspiration för retro allrum med öppen planlösning, med grå väggar, en standard öppen spis, en spiselkrans i sten och grått golv
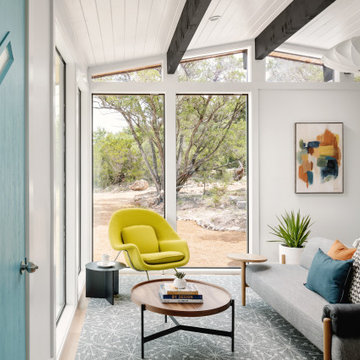
Our Austin studio decided to go bold with this project by ensuring that each space had a unique identity in the Mid-Century Modern style bathroom, butler's pantry, and mudroom. We covered the bathroom walls and flooring with stylish beige and yellow tile that was cleverly installed to look like two different patterns. The mint cabinet and pink vanity reflect the mid-century color palette. The stylish knobs and fittings add an extra splash of fun to the bathroom.
The butler's pantry is located right behind the kitchen and serves multiple functions like storage, a study area, and a bar. We went with a moody blue color for the cabinets and included a raw wood open shelf to give depth and warmth to the space. We went with some gorgeous artistic tiles that create a bold, intriguing look in the space.
In the mudroom, we used siding materials to create a shiplap effect to create warmth and texture – a homage to the classic Mid-Century Modern design. We used the same blue from the butler's pantry to create a cohesive effect. The large mint cabinets add a lighter touch to the space.
---
Project designed by the Atomic Ranch featured modern designers at Breathe Design Studio. From their Austin design studio, they serve an eclectic and accomplished nationwide clientele including in Palm Springs, LA, and the San Francisco Bay Area.
For more about Breathe Design Studio, see here: https://www.breathedesignstudio.com/
To learn more about this project, see here:
https://www.breathedesignstudio.com/atomic-ranch
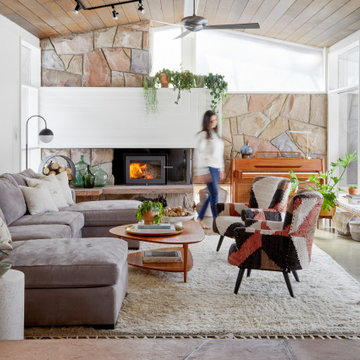
Inspiration för ett 60 tals allrum med öppen planlösning, med vita väggar, betonggolv och grått golv

Cedar Cove Modern benefits from its integration into the landscape. The house is set back from Lake Webster to preserve an existing stand of broadleaf trees that filter the low western sun that sets over the lake. Its split-level design follows the gentle grade of the surrounding slope. The L-shape of the house forms a protected garden entryway in the area of the house facing away from the lake while a two-story stone wall marks the entry and continues through the width of the house, leading the eye to a rear terrace. This terrace has a spectacular view aided by the structure’s smart positioning in relationship to Lake Webster.
The interior spaces are also organized to prioritize views of the lake. The living room looks out over the stone terrace at the rear of the house. The bisecting stone wall forms the fireplace in the living room and visually separates the two-story bedroom wing from the active spaces of the house. The screen porch, a staple of our modern house designs, flanks the terrace. Viewed from the lake, the house accentuates the contours of the land, while the clerestory window above the living room emits a soft glow through the canopy of preserved trees.

A relaxed modern living room with the purpose to create a beautiful space for the family to gather.
Foto på ett stort 60 tals allrum med öppen planlösning, med grå väggar, mellanmörkt trägolv och en väggmonterad TV
Foto på ett stort 60 tals allrum med öppen planlösning, med grå väggar, mellanmörkt trägolv och en väggmonterad TV
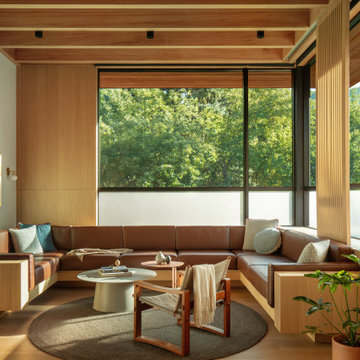
Bild på ett 60 tals allrum med öppen planlösning, med ljust trägolv
189 foton på retro vardagsrum
2
