1 292 foton på retro vardagsrum
Sortera efter:
Budget
Sortera efter:Populärt i dag
101 - 120 av 1 292 foton
Artikel 1 av 3
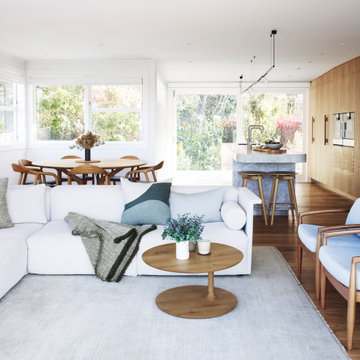
A relaxed looking living room interior to work in with kitchen and dining room. Some old and some new furniture pieces all chosen and specified with comfort and style in mind.
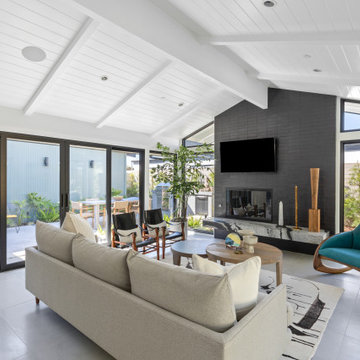
Exempel på ett 60 tals allrum med öppen planlösning, med vita väggar, en standard öppen spis, en spiselkrans i tegelsten, en väggmonterad TV och grått golv
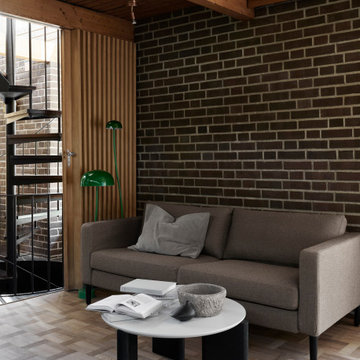
Bemz for IKEA Karlstad sofa, fabric: Conscious Herringbone Taupe
Styling: Annaleena Leino
Photography: Kristofer Johnson
Inspiration för ett retro vardagsrum, med mellanmörkt trägolv, en standard öppen spis och en spiselkrans i tegelsten
Inspiration för ett retro vardagsrum, med mellanmörkt trägolv, en standard öppen spis och en spiselkrans i tegelsten

Foto på ett mellanstort retro allrum med öppen planlösning, med vita väggar, ljust trägolv, en standard öppen spis, en spiselkrans i sten och en inbyggd mediavägg
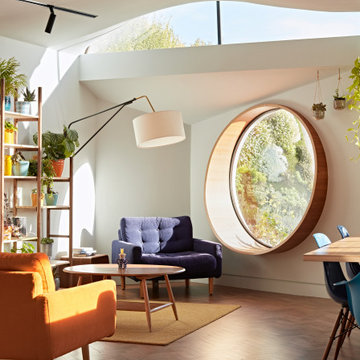
Reading corner with round feature window and Ercol coffee table
Inspiration för mellanstora 50 tals allrum med öppen planlösning, med ett bibliotek, vita väggar, mörkt trägolv och brunt golv
Inspiration för mellanstora 50 tals allrum med öppen planlösning, med ett bibliotek, vita väggar, mörkt trägolv och brunt golv
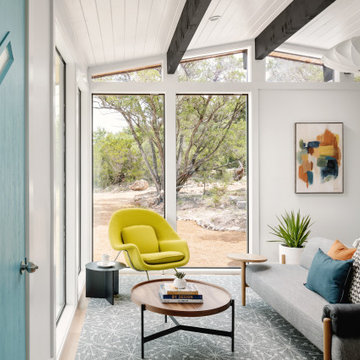
Our Austin studio decided to go bold with this project by ensuring that each space had a unique identity in the Mid-Century Modern style bathroom, butler's pantry, and mudroom. We covered the bathroom walls and flooring with stylish beige and yellow tile that was cleverly installed to look like two different patterns. The mint cabinet and pink vanity reflect the mid-century color palette. The stylish knobs and fittings add an extra splash of fun to the bathroom.
The butler's pantry is located right behind the kitchen and serves multiple functions like storage, a study area, and a bar. We went with a moody blue color for the cabinets and included a raw wood open shelf to give depth and warmth to the space. We went with some gorgeous artistic tiles that create a bold, intriguing look in the space.
In the mudroom, we used siding materials to create a shiplap effect to create warmth and texture – a homage to the classic Mid-Century Modern design. We used the same blue from the butler's pantry to create a cohesive effect. The large mint cabinets add a lighter touch to the space.
---
Project designed by the Atomic Ranch featured modern designers at Breathe Design Studio. From their Austin design studio, they serve an eclectic and accomplished nationwide clientele including in Palm Springs, LA, and the San Francisco Bay Area.
For more about Breathe Design Studio, see here: https://www.breathedesignstudio.com/
To learn more about this project, see here:
https://www.breathedesignstudio.com/atomic-ranch
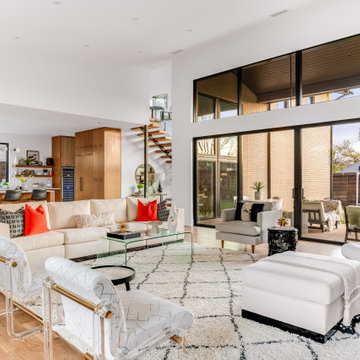
Stunning midcentury-inspired custom home in Dallas.
Idéer för ett stort retro allrum med öppen planlösning, med vita väggar, ljust trägolv, en standard öppen spis, en spiselkrans i trä och brunt golv
Idéer för ett stort retro allrum med öppen planlösning, med vita väggar, ljust trägolv, en standard öppen spis, en spiselkrans i trä och brunt golv
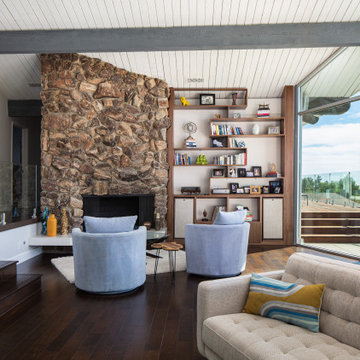
Mid century inspired design living room with a built-in cabinet system made out of Walnut wood.
Custom made to fit all the low-fi electronics and exact fit for speakers.

A beautiful floor to ceiling fireplace is the central focus of the living room. On the left, a semi-private entry to the guest wing of the home also provides a laundry room with door access to the driveway. Perfect for grocery drop off.
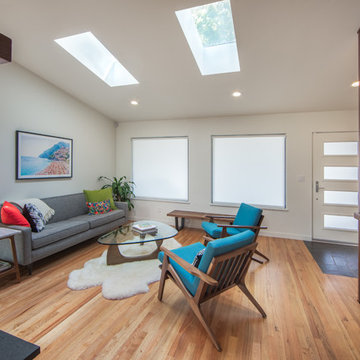
Design by: H2D Architecture + Design
www.h2darchitects.com
Built by: Carlisle Classic Homes
Photos: Christopher Nelson Photography
Inspiration för ett 50 tals vardagsrum, med vita väggar
Inspiration för ett 50 tals vardagsrum, med vita väggar
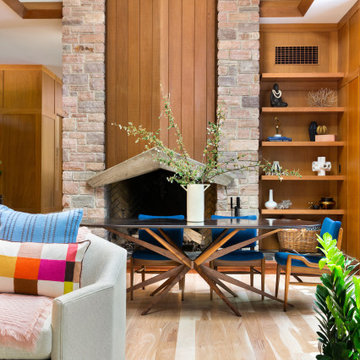
Idéer för 50 tals vardagsrum, med bruna väggar, ljust trägolv, en spiselkrans i betong, en väggmonterad TV och brunt golv
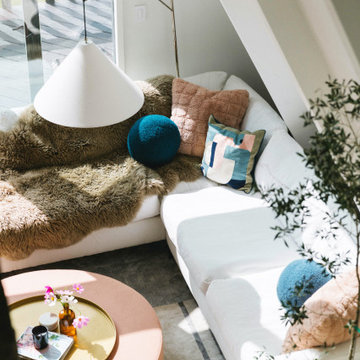
Idéer för att renovera ett litet 50 tals allrum med öppen planlösning, med vita väggar, ljust trägolv, en standard öppen spis, en spiselkrans i sten och beiget golv
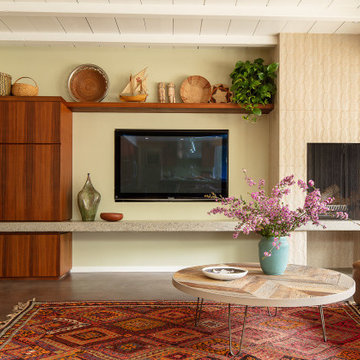
50 tals inredning av ett stort allrum med öppen planlösning, med ett finrum, gröna väggar, betonggolv, en standard öppen spis, en spiselkrans i trä, en väggmonterad TV och grått golv
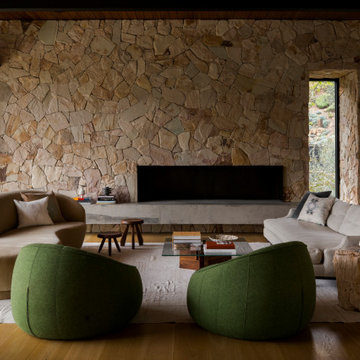
Inspiration för 60 tals allrum med öppen planlösning, med vita väggar, mellanmörkt trägolv, en bred öppen spis, en spiselkrans i sten och brunt golv
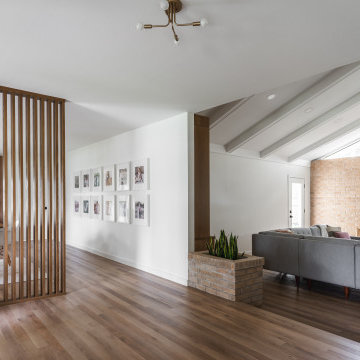
50 tals inredning av ett vardagsrum, med vita väggar, mellanmörkt trägolv, en standard öppen spis, en spiselkrans i tegelsten och brunt golv
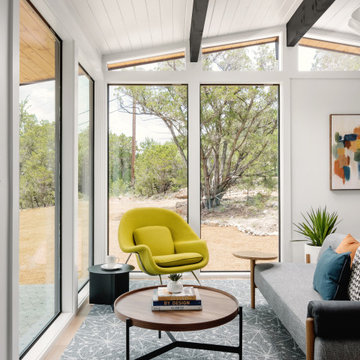
Our Austin studio decided to go bold with this project by ensuring that each space had a unique identity in the Mid-Century Modern style bathroom, butler's pantry, and mudroom. We covered the bathroom walls and flooring with stylish beige and yellow tile that was cleverly installed to look like two different patterns. The mint cabinet and pink vanity reflect the mid-century color palette. The stylish knobs and fittings add an extra splash of fun to the bathroom.
The butler's pantry is located right behind the kitchen and serves multiple functions like storage, a study area, and a bar. We went with a moody blue color for the cabinets and included a raw wood open shelf to give depth and warmth to the space. We went with some gorgeous artistic tiles that create a bold, intriguing look in the space.
In the mudroom, we used siding materials to create a shiplap effect to create warmth and texture – a homage to the classic Mid-Century Modern design. We used the same blue from the butler's pantry to create a cohesive effect. The large mint cabinets add a lighter touch to the space.
---
Project designed by the Atomic Ranch featured modern designers at Breathe Design Studio. From their Austin design studio, they serve an eclectic and accomplished nationwide clientele including in Palm Springs, LA, and the San Francisco Bay Area.
For more about Breathe Design Studio, see here: https://www.breathedesignstudio.com/
To learn more about this project, see here:
https://www.breathedesignstudio.com/atomic-ranch
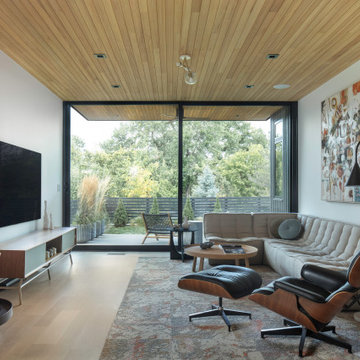
50 tals inredning av ett vardagsrum, med vita väggar, ljust trägolv, en öppen hörnspis och en väggmonterad TV
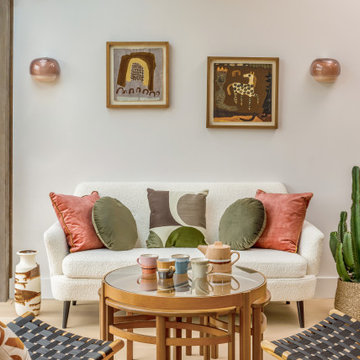
Seating area overlooking the gardens in our large open plan kitchen dining area.
Inredning av ett 50 tals stort allrum med öppen planlösning, med ljust trägolv
Inredning av ett 50 tals stort allrum med öppen planlösning, med ljust trägolv
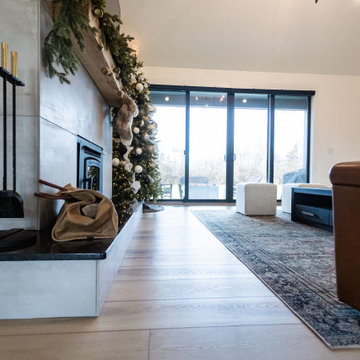
Warm, light, and inviting with characteristic knot vinyl floors that bring a touch of wabi-sabi to every room. This rustic maple style is ideal for Japanese and Scandinavian-inspired spaces.
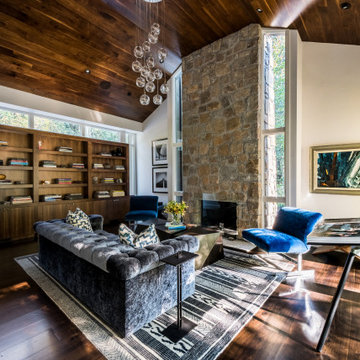
Inspiration för ett stort 50 tals separat vardagsrum, med vita väggar, mörkt trägolv, en standard öppen spis, en spiselkrans i sten och brunt golv
1 292 foton på retro vardagsrum
6