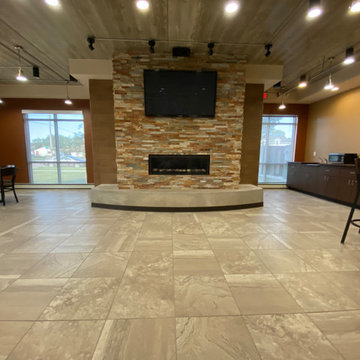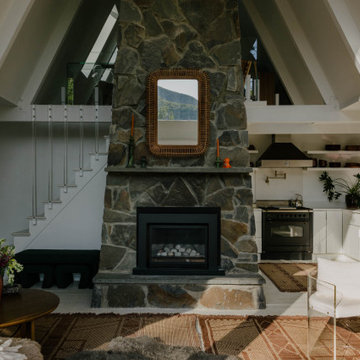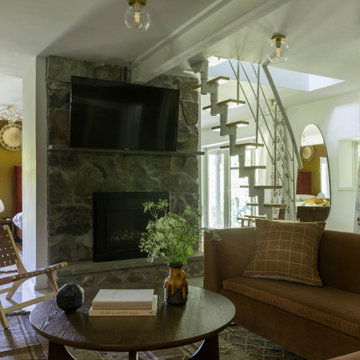61 foton på retro vardagsrum
Sortera efter:
Budget
Sortera efter:Populärt i dag
21 - 40 av 61 foton
Artikel 1 av 3
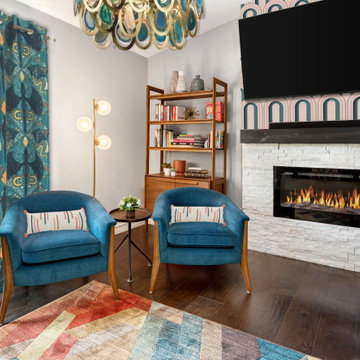
A young couple living in Rochester Hills were unhappy with their living room and dining room space, feeling like they didn’t truly reflect their taste, personality, or lifestyle. So, they came to Horizon Interior Design for help!
They wanted new furnishings and décor that matched their taste and would feel more inviting for friends and family, allowing them to host holiday gatherings comfortably. Another issue they had was unused space at the end of their room, which they weren’t sure what to do with, and a severe lack of storage space and spots to display their collection of décor and photos.
As a record collector and music lover, it made sense to transform the dead space at the end of their living room into a music lounge area with two lounge chairs and a space for a vintage record player. We also incorporated Irish wall art and an ottoman tray from their home city in Ireland.
Drawn to the simplicity of mid-century modern design, we added lovely pops of color into the space with a bright rug, chairs, and pillows. We also added a beautiful set of bookcases with closed storage to flank the fireplace and add more display space. We also added an extension dining table, sectional, and accent chairs to accommodate large family gatherings. Now the space perfectly mirrored this couple and their tastes.
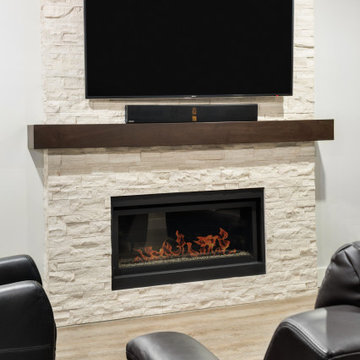
Inspiration för ett 50 tals vardagsrum, med ett finrum, beige väggar, ljust trägolv, en standard öppen spis, en väggmonterad TV och brunt golv
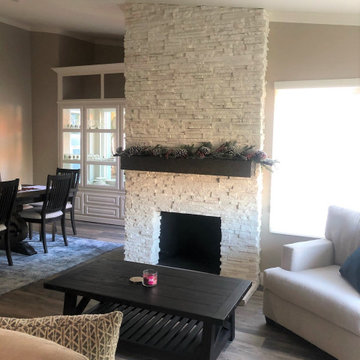
Custom fireplace with white stacked stone surrounding
Exempel på ett mellanstort 50 tals allrum med öppen planlösning, med beige väggar, målat trägolv, en standard öppen spis och flerfärgat golv
Exempel på ett mellanstort 50 tals allrum med öppen planlösning, med beige väggar, målat trägolv, en standard öppen spis och flerfärgat golv
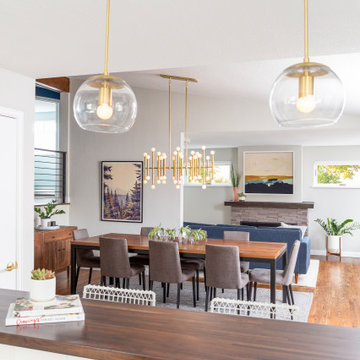
Living Room
We converted the original garage into a lovely little living room with a cozy fireplace. There is plenty of new storage in this space (that ties in with the kitchen finishes), but the real gem is the reading nook with two of the most comfortable armchairs you’ve ever sat in.
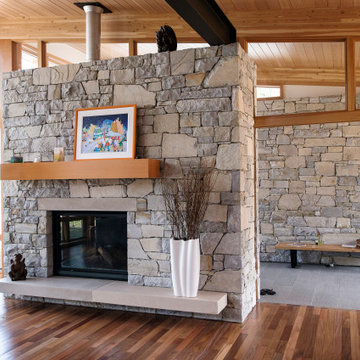
Idéer för ett 60 tals allrum med öppen planlösning, med mörkt trägolv, en standard öppen spis och brunt golv
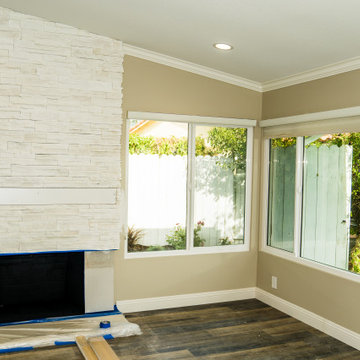
Custom fireplace with white stacked stone surrounding
Inspiration för ett mellanstort retro allrum med öppen planlösning, med beige väggar, målat trägolv, en standard öppen spis och flerfärgat golv
Inspiration för ett mellanstort retro allrum med öppen planlösning, med beige väggar, målat trägolv, en standard öppen spis och flerfärgat golv
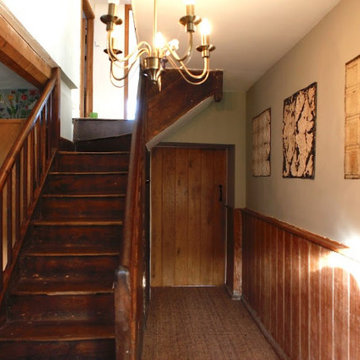
An inviting reception hall and lounge area with mini library in an eclectic mid century and contemporary country style.
Idéer för ett 50 tals vardagsrum, med en öppen vedspis
Idéer för ett 50 tals vardagsrum, med en öppen vedspis
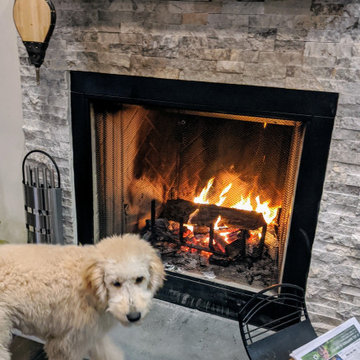
MSI's Silver Travertine 6"x24" Natural Stone Ledger Panels with Polished Bluestone Hearth
Idéer för mellanstora 60 tals allrum med öppen planlösning, med en standard öppen spis och brunt golv
Idéer för mellanstora 60 tals allrum med öppen planlösning, med en standard öppen spis och brunt golv
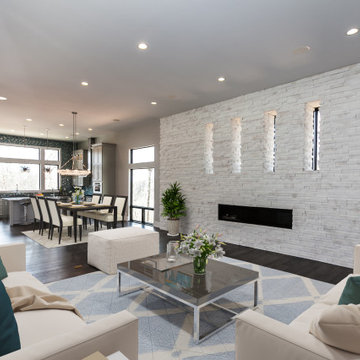
Mid-century moden living room design with a ribbon fireplace and white stone wall.
50 tals inredning av ett mellanstort allrum med öppen planlösning, med vita väggar, mörkt trägolv, en bred öppen spis och brunt golv
50 tals inredning av ett mellanstort allrum med öppen planlösning, med vita väggar, mörkt trägolv, en bred öppen spis och brunt golv
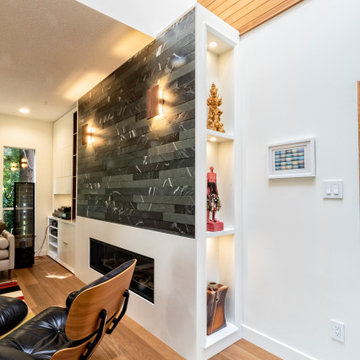
Inspiration för ett mellanstort retro separat vardagsrum, med vita väggar, mellanmörkt trägolv, en standard öppen spis och brunt golv
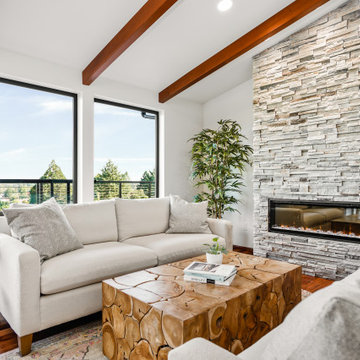
These clients fell in love with this home immediately when they saw it on the market, and quickly made the offer. From the unique lighting, retro architectural details, and view of the cascades, this home was full of potential to be remodeled to fit the lifestyle and personality of it’s new owners. Through the design process, we identified the aspects of the home that these owners loved, such as the Living Room soffit, grasscloth wallpaper, floating staircase and outdoor-feel basement. We then pinpointed the difficulties that the floor plan and materials presented for their lifestyle, such as the closed-off/compartmentalized floor plan, shag carpet in the living room, outdated finishes, lack of wood, and a newer kitchen that was an outlier within the style of the house. The finished product is a magazine-worthy transformation that thoughtfully unifies the owner’s personal style and the home’s retro roots.
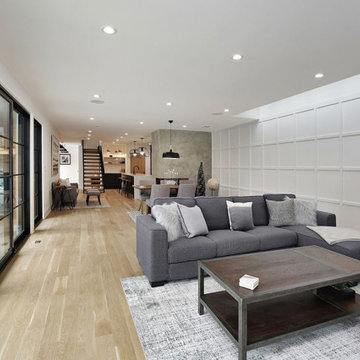
View looking back towards straicase
60 tals inredning av ett stort allrum med öppen planlösning, med ett finrum, ljust trägolv, en dubbelsidig öppen spis och en väggmonterad TV
60 tals inredning av ett stort allrum med öppen planlösning, med ett finrum, ljust trägolv, en dubbelsidig öppen spis och en väggmonterad TV
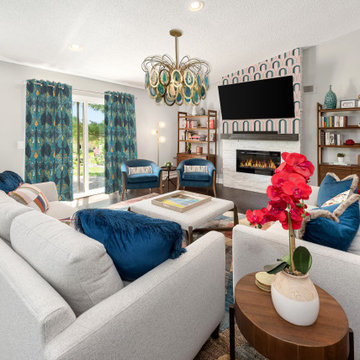
A young couple living in Rochester Hills were unhappy with their living room and dining room space, feeling like they didn’t truly reflect their taste, personality, or lifestyle. So, they came to Horizon Interior Design for help!
They wanted new furnishings and décor that matched their taste and would feel more inviting for friends and family, allowing them to host holiday gatherings comfortably. Another issue they had was unused space at the end of their room, which they weren’t sure what to do with, and a severe lack of storage space and spots to display their collection of décor and photos.
As a record collector and music lover, it made sense to transform the dead space at the end of their living room into a music lounge area with two lounge chairs and a space for a vintage record player. We also incorporated Irish wall art and an ottoman tray from their home city in Ireland.
Drawn to the simplicity of mid-century modern design, we added lovely pops of color into the space with a bright rug, chairs, and pillows. We also added a beautiful set of bookcases with closed storage to flank the fireplace and add more display space. We also added an extension dining table, sectional, and accent chairs to accommodate large family gatherings. Now the space perfectly mirrored this couple and their tastes.
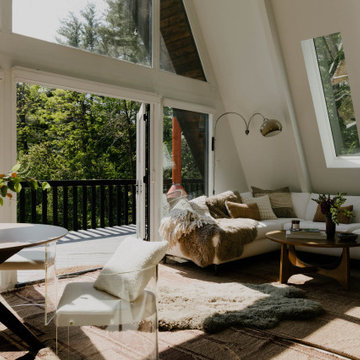
Idéer för att renovera ett 60 tals vardagsrum, med en standard öppen spis och en väggmonterad TV
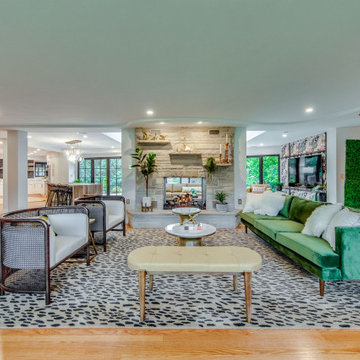
An already gorgeous mid-century modern home gave a great base for starting this stunning project. The old lanai was in perfect condition with its screened in room and terrazzo floors. But, St. Louis being what it is, the room wasn’t getting as much use as it could. The homeowners had an idea to remove the interior walls that separated the main home and the lanai to create additional living space when they entertain or have a movie night as family. The exterior screens were taken out and replaced with new windows and screens to update the look and protect the room from outdoor elements. The old skylights were removed and replaced with 7 new skylights with solar shades to let the light in or block the suns warmth come summers’ heat. The interior doorways and walls were removed and replaced with structural beams and supports so that we could leave the space as open and airy as possible. Keeping the original flooring in both rooms we were able to insert new wood to seamlessly match the old in the spaces where walls once stood. The highlight of this home is the fireplace. We took a single fireplace and created a double-sided gas fireplace. Now the family can enjoy a warm fire from both sides of the house. .
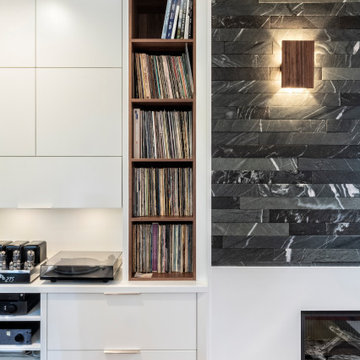
Bild på ett mellanstort 60 tals separat vardagsrum, med vita väggar, mellanmörkt trägolv, en standard öppen spis och brunt golv
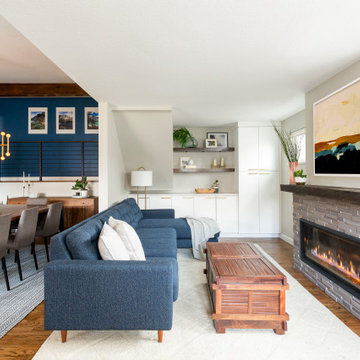
Living Room
We converted the original garage into a lovely little living room with a cozy fireplace. There is plenty of new storage in this space (that ties in with the kitchen finishes), but the real gem is the reading nook with two of the most comfortable armchairs you’ve ever sat in.
61 foton på retro vardagsrum
2
