7 406 foton på retro vit kök
Sortera efter:
Budget
Sortera efter:Populärt i dag
41 - 60 av 7 406 foton
Artikel 1 av 3

The walls on either side of the island are cut back to the bottom of the upper cabinets which allows a full view through the kitchen.
Andrea Rugg Photography
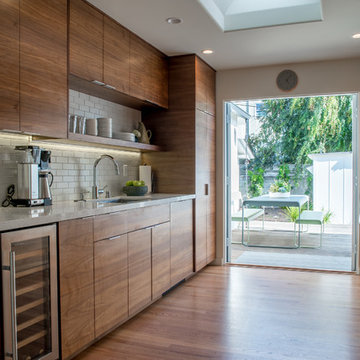
Inspiration för retro vitt parallellkök, med en undermonterad diskho, släta luckor, skåp i mellenmörkt trä, bänkskiva i kvartsit, vitt stänkskydd, stänkskydd i keramik, integrerade vitvaror, ljust trägolv och brunt golv

Photography by Tyler J Hogan www.tylerjhogan.com
Bild på ett stort 50 tals vit vitt kök och matrum, med en nedsänkt diskho, släta luckor, skåp i mellenmörkt trä, bänkskiva i kvartsit, flerfärgad stänkskydd, rostfria vitvaror, mellanmörkt trägolv, en köksö och brunt golv
Bild på ett stort 50 tals vit vitt kök och matrum, med en nedsänkt diskho, släta luckor, skåp i mellenmörkt trä, bänkskiva i kvartsit, flerfärgad stänkskydd, rostfria vitvaror, mellanmörkt trägolv, en köksö och brunt golv
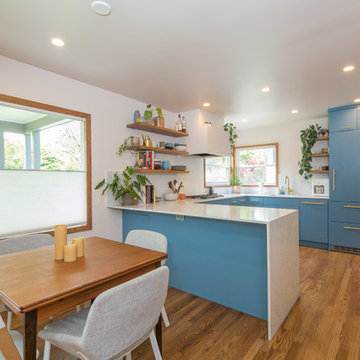
Inspiration för 50 tals vitt kök, med släta luckor, blå skåp, vitt stänkskydd, integrerade vitvaror, mellanmörkt trägolv och en halv köksö

Idéer för att renovera ett mellanstort 60 tals vit vitt parallellkök, med en rustik diskho, släta luckor, skåp i mellenmörkt trä, bänkskiva i kvarts, vitt stänkskydd, stänkskydd i porslinskakel, rostfria vitvaror, vinylgolv och grått golv
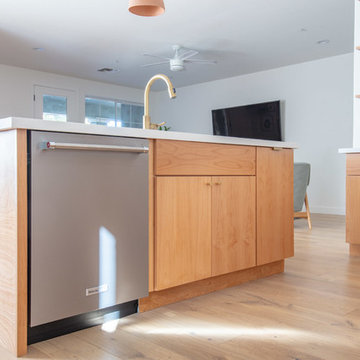
Shane Baker
Bild på ett mellanstort 50 tals vit vitt kök, med en undermonterad diskho, släta luckor, skåp i ljust trä, bänkskiva i kvarts, vitt stänkskydd, rostfria vitvaror, ljust trägolv, en köksö och brunt golv
Bild på ett mellanstort 50 tals vit vitt kök, med en undermonterad diskho, släta luckor, skåp i ljust trä, bänkskiva i kvarts, vitt stänkskydd, rostfria vitvaror, ljust trägolv, en köksö och brunt golv

Exempel på ett mellanstort retro vit vitt kök, med en undermonterad diskho, släta luckor, flerfärgad stänkskydd, rostfria vitvaror, en halv köksö, svart golv, skåp i mellenmörkt trä, bänkskiva i koppar, stänkskydd i mosaik och skiffergolv
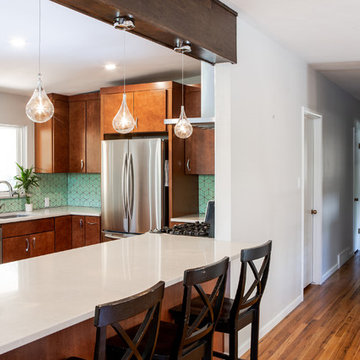
There’s nothing as wonderful as walking into a mid-century gem with clients who love the character of their new home. Our goal for this project was to incorporate the mid-century bones of this home into a new design that would better meet the contemporary needs of our clients. We started by taking down the walls that had separated this kitchen from the rest of the home and creating a welcoming space that blended seamlessly with the new open concept. The new kitchen design was a win for our clients with increased storage, more work surfaces, and a peninsula with plenty of seating. We utilized wood finishes through out this space with light wood flooring, medium-tones on the cabinetry, and darker wood accents throughout giving us a beautiful balance and a calm backdrop. This home had beautiful horizontal lines that we wanted to accentuate, so we selected a dark wood finish for the central beam and tied it in with the dark finish on the wood fireplace mantel and the stair handrail to emphasize the horizontal features. But we never miss an opportunity for a fun mid-century pop, and this home provided plenty of inspiration! The boomerang hardware on the cabinets and escher backsplash tiles give us great geometric elements to break up the clean lines of the rest of the space. One of our favorite features of this home was the original plaster ceilings with the custom hand troweled texture. We knew from the beginning that this was an element we wanted to maintain and accentuate, so when we opened up the kitchen and added recessed lighting we reached out to a local plaster artisan to carry the texture throughout the space, and we couldn’t be happier with the results. This design brings together the mid-century aesthetics of clean lines and fun patterns with the modern-day functionality our clients were looking for in their new kitchen.

An amazing Midcentury Eclectic custom kitchen! The Cabinet Face custom Walnut Slab fronts also conceal Thermador panel ready appliances. Adding our DIY Paint Grade MDF fronts to the island allow for a splash of color to be introduced to this stunning space.
Tile: Ann Sacks Savoy Stacked 1x4 Rice Paper
Pendant lights: CB2
Cabinet fronts: Walnut Slab and DIY Slab from The Cabinet Face
Cabinet boxes: IKEA Sektion
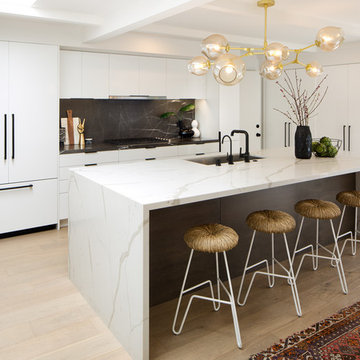
Inspiration för 60 tals vitt l-kök, med en undermonterad diskho, släta luckor, vita skåp, svart stänkskydd, stänkskydd i marmor, integrerade vitvaror, ljust trägolv, en köksö och beiget golv
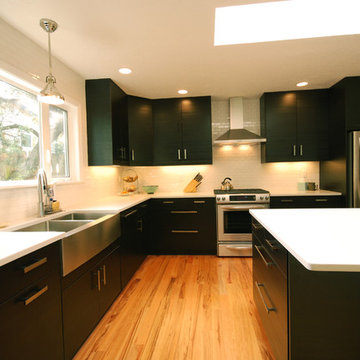
Exempel på ett stort retro vit linjärt vitt kök och matrum, med en rustik diskho, släta luckor, svarta skåp, bänkskiva i kvarts, vitt stänkskydd, rostfria vitvaror, mellanmörkt trägolv, en köksö, stänkskydd i porslinskakel och brunt golv
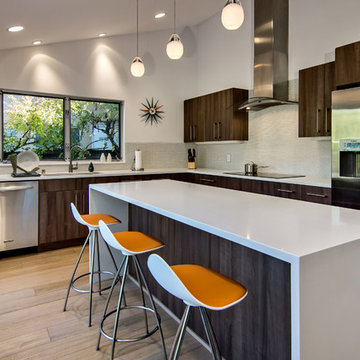
This kitchen design in a whole house remodel in Palo Alto started with the sunburst kitchen clock.
Bild på ett mellanstort 60 tals vit vitt kök, med en undermonterad diskho, släta luckor, skåp i mörkt trä, bänkskiva i kvarts, grått stänkskydd, stänkskydd i glaskakel, rostfria vitvaror, ljust trägolv, en köksö och brunt golv
Bild på ett mellanstort 60 tals vit vitt kök, med en undermonterad diskho, släta luckor, skåp i mörkt trä, bänkskiva i kvarts, grått stänkskydd, stänkskydd i glaskakel, rostfria vitvaror, ljust trägolv, en köksö och brunt golv

We decided on a retro look for our new kitchen with lots of display shelving, happy colors, laminate counters (no cracking!), a chubby old stove, period details and “linoleum” flooring.

We were commissioned to design and build a new kitchen for this terraced side extension. The clients were quite specific about their style and ideas. After a few variations they fell in love with the floating island idea with fluted solid Utile. The Island top is 100% rubber and the main kitchen run work top is recycled resin and plastic. The cut out handles are replicas of an existing midcentury sideboard.
MATERIALS – Sapele wood doors and slats / birch ply doors with Forbo / Krion work tops / Flute glass.

Inspiration för ett mellanstort 50 tals vit vitt kök, med en dubbel diskho, släta luckor, grå skåp, bänkskiva i kvarts, grått stänkskydd, rostfria vitvaror, mellanmörkt trägolv och en köksö

60 tals inredning av ett avskilt, mellanstort vit vitt l-kök, med en undermonterad diskho, släta luckor, skåp i mellenmörkt trä, bänkskiva i kvarts, grönt stänkskydd, stänkskydd i mosaik, rostfria vitvaror, mellanmörkt trägolv, en köksö och brunt golv

Josh Partee
Bild på ett mellanstort retro vit vitt l-kök, med en undermonterad diskho, släta luckor, bänkskiva i kvarts, vitt stänkskydd, stänkskydd i keramik, rostfria vitvaror, ljust trägolv, en köksö, vita skåp och beiget golv
Bild på ett mellanstort retro vit vitt l-kök, med en undermonterad diskho, släta luckor, bänkskiva i kvarts, vitt stänkskydd, stänkskydd i keramik, rostfria vitvaror, ljust trägolv, en köksö, vita skåp och beiget golv

Klopf Architecture and Outer space Landscape Architects designed a new warm, modern, open, indoor-outdoor home in Los Altos, California. Inspired by mid-century modern homes but looking for something completely new and custom, the owners, a couple with two children, bought an older ranch style home with the intention of replacing it.
Created on a grid, the house is designed to be at rest with differentiated spaces for activities; living, playing, cooking, dining and a piano space. The low-sloping gable roof over the great room brings a grand feeling to the space. The clerestory windows at the high sloping roof make the grand space light and airy.
Upon entering the house, an open atrium entry in the middle of the house provides light and nature to the great room. The Heath tile wall at the back of the atrium blocks direct view of the rear yard from the entry door for privacy.
The bedrooms, bathrooms, play room and the sitting room are under flat wing-like roofs that balance on either side of the low sloping gable roof of the main space. Large sliding glass panels and pocketing glass doors foster openness to the front and back yards. In the front there is a fenced-in play space connected to the play room, creating an indoor-outdoor play space that could change in use over the years. The play room can also be closed off from the great room with a large pocketing door. In the rear, everything opens up to a deck overlooking a pool where the family can come together outdoors.
Wood siding travels from exterior to interior, accentuating the indoor-outdoor nature of the house. Where the exterior siding doesn’t come inside, a palette of white oak floors, white walls, walnut cabinetry, and dark window frames ties all the spaces together to create a uniform feeling and flow throughout the house. The custom cabinetry matches the minimal joinery of the rest of the house, a trim-less, minimal appearance. Wood siding was mitered in the corners, including where siding meets the interior drywall. Wall materials were held up off the floor with a minimal reveal. This tight detailing gives a sense of cleanliness to the house.
The garage door of the house is completely flush and of the same material as the garage wall, de-emphasizing the garage door and making the street presentation of the house kinder to the neighborhood.
The house is akin to a custom, modern-day Eichler home in many ways. Inspired by mid-century modern homes with today’s materials, approaches, standards, and technologies. The goals were to create an indoor-outdoor home that was energy-efficient, light and flexible for young children to grow. This 3,000 square foot, 3 bedroom, 2.5 bathroom new house is located in Los Altos in the heart of the Silicon Valley.
Klopf Architecture Project Team: John Klopf, AIA, and Chuang-Ming Liu
Landscape Architect: Outer space Landscape Architects
Structural Engineer: ZFA Structural Engineers
Staging: Da Lusso Design
Photography ©2018 Mariko Reed
Location: Los Altos, CA
Year completed: 2017

Sunny Yellow Retro Kitchen remodel. We Designed and laid the floors ourselves!
Exempel på ett mellanstort retro vit vitt u-kök, med vita skåp, laminatbänkskiva, vita vitvaror, skåp i shakerstil, linoleumgolv, en dubbel diskho, en köksö och flerfärgat golv
Exempel på ett mellanstort retro vit vitt u-kök, med vita skåp, laminatbänkskiva, vita vitvaror, skåp i shakerstil, linoleumgolv, en dubbel diskho, en köksö och flerfärgat golv
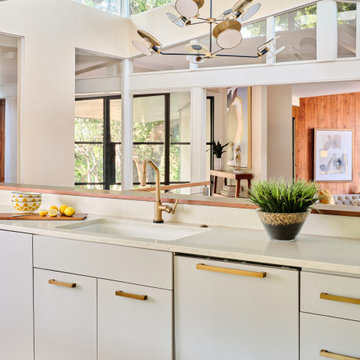
The kitchen sink is uniquely positioned to overlook the home’s former atrium and is bathed in natural light from a modern cupola above. The original floorplan featured an enclosed glass atrium that was filled with plants where the current stairwell is located. The former atrium featured a large tree growing through it and reaching to the sky above. At some point in the home’s history, the atrium was opened up and the glass and tree were removed to make way for the stairs to the floor below. The basement floor below is adjacent to the cave under the home. You can climb into the cave through a door in the home’s mechanical room.
7 406 foton på retro vit kök
3