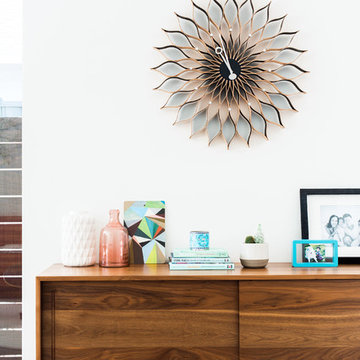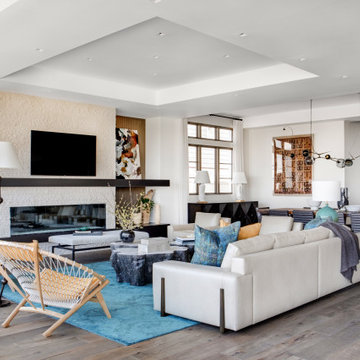1 488 foton på retro vitt allrum
Sortera efter:
Budget
Sortera efter:Populärt i dag
1 - 20 av 1 488 foton
Artikel 1 av 3

Foto på ett 60 tals allrum med öppen planlösning, med ett bibliotek, vita väggar, ljust trägolv, en standard öppen spis, en spiselkrans i betong och en inbyggd mediavägg
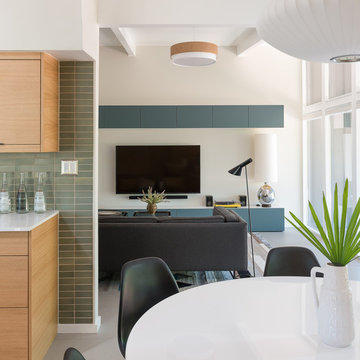
Matt Vacca
Idéer för mellanstora 60 tals allrum med öppen planlösning, med vita väggar, klinkergolv i porslin, en väggmonterad TV och grått golv
Idéer för mellanstora 60 tals allrum med öppen planlösning, med vita väggar, klinkergolv i porslin, en väggmonterad TV och grått golv

Jimmy Cohrssen Photography
Inspiration för mellanstora retro allrum med öppen planlösning, med vita väggar, kalkstensgolv, en väggmonterad TV och beiget golv
Inspiration för mellanstora retro allrum med öppen planlösning, med vita väggar, kalkstensgolv, en väggmonterad TV och beiget golv

Bild på ett 50 tals allrum, med grå väggar, en standard öppen spis, en spiselkrans i tegelsten, en fristående TV och vitt golv
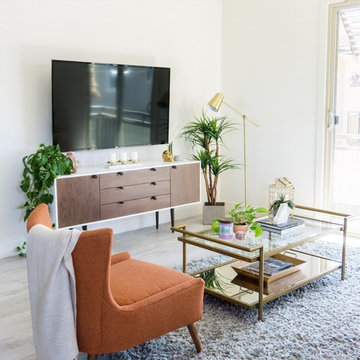
Derek Daschovich
Exempel på ett mellanstort 60 tals avskilt allrum, med vita väggar, ljust trägolv, en väggmonterad TV och beiget golv
Exempel på ett mellanstort 60 tals avskilt allrum, med vita väggar, ljust trägolv, en väggmonterad TV och beiget golv
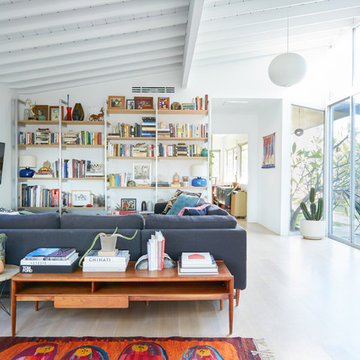
Madeline Tolle
Design by Tandem Designs
Exempel på ett retro allrum på loftet, med en väggmonterad TV
Exempel på ett retro allrum på loftet, med en väggmonterad TV

Exempel på ett stort 50 tals allrum med öppen planlösning, med betonggolv, en bred öppen spis, en väggmonterad TV och grått golv
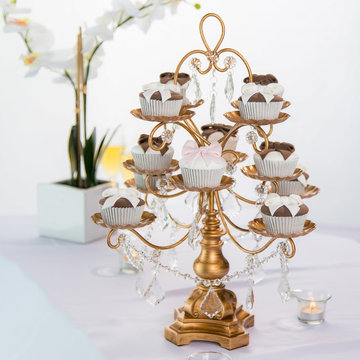
If cupcakes are chic, cupcake stands should be the same. Use each tray to hold your delicate recipes and do so in style. This Madeleine Collection gold cupcake stand has 12 individual cupcake trays and a metal handle for easy transport. With its antique finish, the dessert stand comes as shown with no assembly required. At 20-inches tall with our signature ornate design, it will sure stand out in any occasion effortlessly.
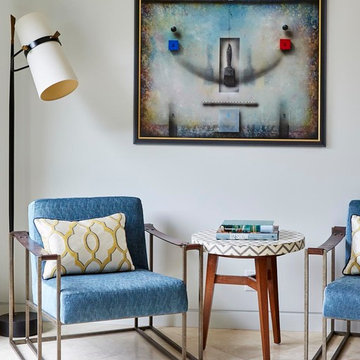
Cozy corner of the family room with a view of the dining room in East Bay home. Photos by Eric Zepeda Studio
Bild på ett mellanstort 50 tals avskilt allrum, med vita väggar och travertin golv
Bild på ett mellanstort 50 tals avskilt allrum, med vita väggar och travertin golv
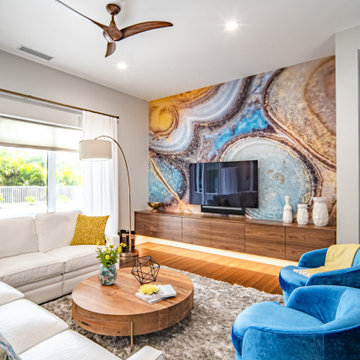
A wallpaper mural depicting agate stone gives this room a unique backdrop. Bright blues and yellows echo the tones in the wallpaper and neutral sofa and rug tone everything down. A custom walnut floating TV unit spans the entire wall with LED lights illuminating the bottom.

Inspiration för stora 60 tals allrum med öppen planlösning, med ett bibliotek, vita väggar, klinkergolv i porslin, en dubbelsidig öppen spis, en spiselkrans i metall och svart golv
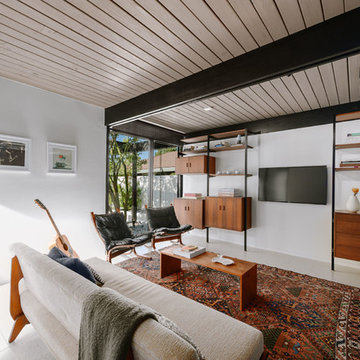
Inspiration för ett mellanstort retro avskilt allrum, med vita väggar, en väggmonterad TV och beiget golv
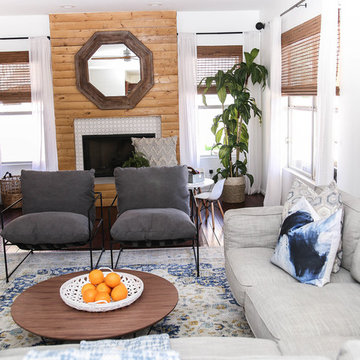
Updated this fireplace with added shiplap stained a natural finish to give it a more natural and earthy look. Added greenery to add life and color. Added a large hexagon mirror instead of a mantel piece to let the fireplace stand on it's own.

The owners of this property had been away from the Bay Area for many years, and looked forward to returning to an elegant mid-century modern house. The one they bought was anything but that. Faced with a “remuddled” kitchen from one decade, a haphazard bedroom / family room addition from another, and an otherwise disjointed and generally run-down mid-century modern house, the owners asked Klopf Architecture and Envision Landscape Studio to re-imagine this house and property as a unified, flowing, sophisticated, warm, modern indoor / outdoor living space for a family of five.
Opening up the spaces internally and from inside to out was the first order of business. The formerly disjointed eat-in kitchen with 7 foot high ceilings were opened up to the living room, re-oriented, and replaced with a spacious cook's kitchen complete with a row of skylights bringing light into the space. Adjacent the living room wall was completely opened up with La Cantina folding door system, connecting the interior living space to a new wood deck that acts as a continuation of the wood floor. People can flow from kitchen to the living / dining room and the deck seamlessly, making the main entertainment space feel at once unified and complete, and at the same time open and limitless.
Klopf opened up the bedroom with a large sliding panel, and turned what was once a large walk-in closet into an office area, again with a large sliding panel. The master bathroom has high windows all along one wall to bring in light, and a large wet room area for the shower and tub. The dark, solid roof structure over the patio was replaced with an open trellis that allows plenty of light, brightening the new deck area as well as the interior of the house.
All the materials of the house were replaced, apart from the framing and the ceiling boards. This allowed Klopf to unify the materials from space to space, running the same wood flooring throughout, using the same paint colors, and generally creating a consistent look from room to room. Located in Lafayette, CA this remodeled single-family house is 3,363 square foot, 4 bedroom, and 3.5 bathroom.
Klopf Architecture Project Team: John Klopf, AIA, Jackie Detamore, and Jeffrey Prose
Landscape Design: Envision Landscape Studio
Structural Engineer: Brian Dotson Consulting Engineers
Contractor: Kasten Builders
Photography ©2015 Mariko Reed
Staging: The Design Shop
Location: Lafayette, CA
Year completed: 2014

This built-in entertainment center is a perfect focal point for any family room. With bookshelves, storage and a perfect fit for your TV, there is nothing else you need besides some family photos to complete the look.
Blackstock Photography
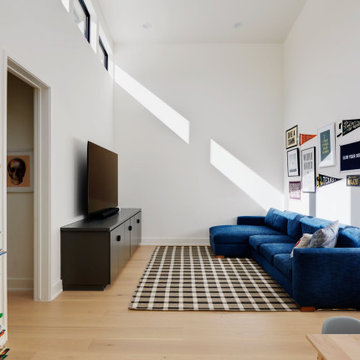
Inspiration för ett stort retro avskilt allrum, med vita väggar, ljust trägolv och en väggmonterad TV
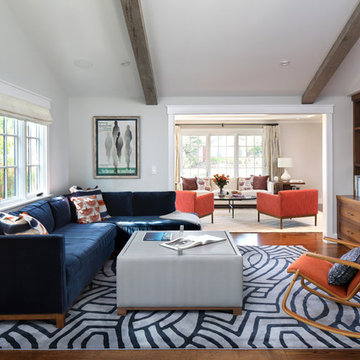
Idéer för stora 50 tals allrum, med en inbyggd mediavägg, grå väggar och mörkt trägolv

Updated this fireplace with added shiplap stained a natural finish to give it a more natural and earthy look. Added greenery to add life and color. Added a large hexagon mirror instead of a mantel piece to let the fireplace stand on it's own.
1 488 foton på retro vitt allrum
1
