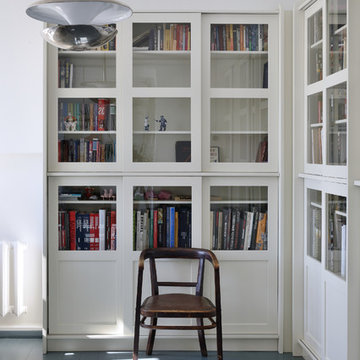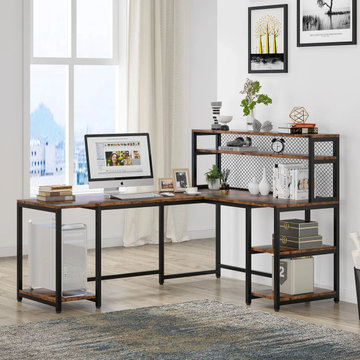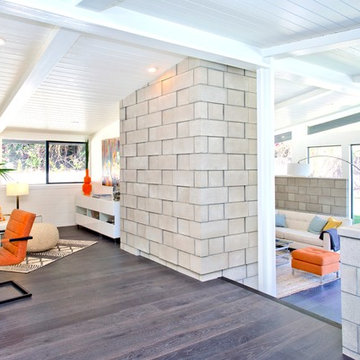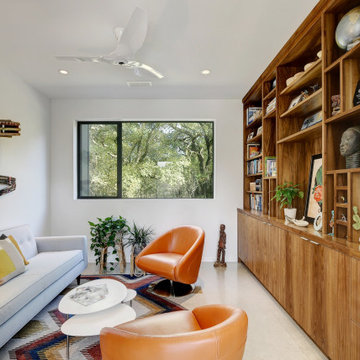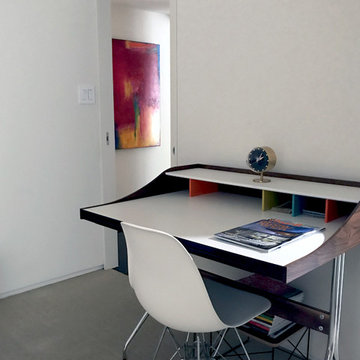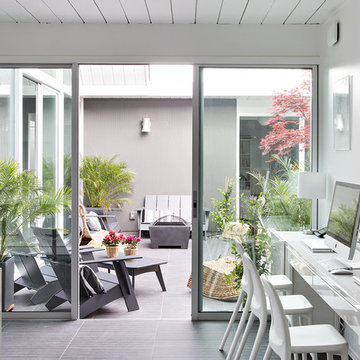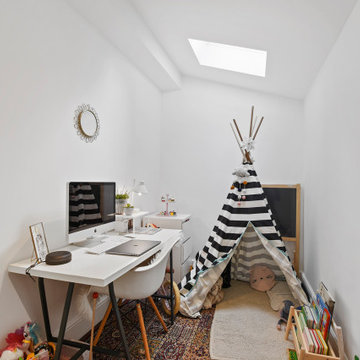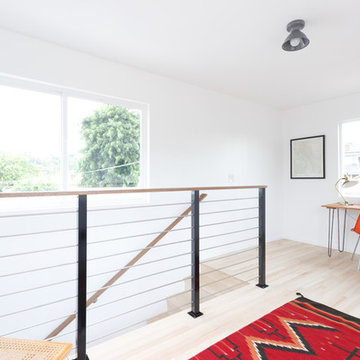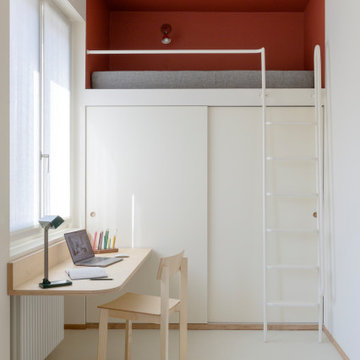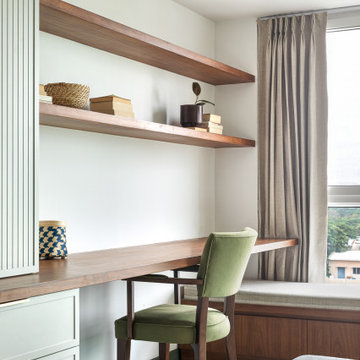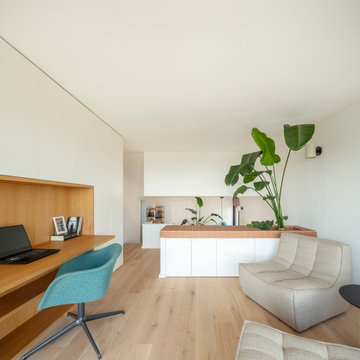987 foton på retro vitt arbetsrum
Sortera efter:Populärt i dag
61 - 80 av 987 foton
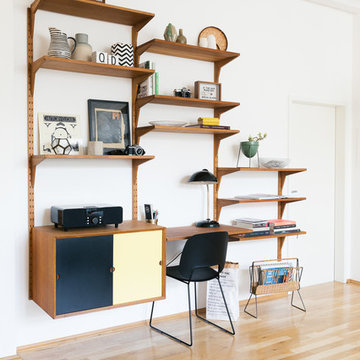
HEJM
Foto på ett litet retro hemmabibliotek, med vita väggar, mellanmörkt trägolv, ett inbyggt skrivbord och brunt golv
Foto på ett litet retro hemmabibliotek, med vita väggar, mellanmörkt trägolv, ett inbyggt skrivbord och brunt golv
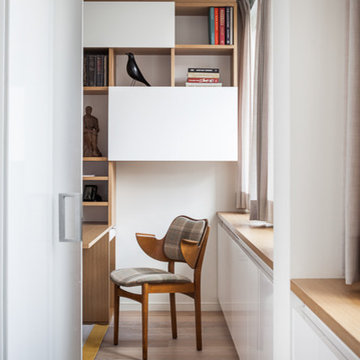
Home Office- photo by Emilio Collavino
Bild på ett mellanstort 50 tals hemmabibliotek, med ett inbyggt skrivbord, vita väggar och ljust trägolv
Bild på ett mellanstort 50 tals hemmabibliotek, med ett inbyggt skrivbord, vita väggar och ljust trägolv
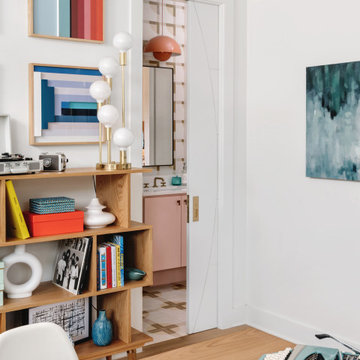
Our Austin studio decided to go bold with this project by ensuring that each space had a unique identity in the Mid-Century Modern style bathroom, butler's pantry, and mudroom. We covered the bathroom walls and flooring with stylish beige and yellow tile that was cleverly installed to look like two different patterns. The mint cabinet and pink vanity reflect the mid-century color palette. The stylish knobs and fittings add an extra splash of fun to the bathroom.
The butler's pantry is located right behind the kitchen and serves multiple functions like storage, a study area, and a bar. We went with a moody blue color for the cabinets and included a raw wood open shelf to give depth and warmth to the space. We went with some gorgeous artistic tiles that create a bold, intriguing look in the space.
In the mudroom, we used siding materials to create a shiplap effect to create warmth and texture – a homage to the classic Mid-Century Modern design. We used the same blue from the butler's pantry to create a cohesive effect. The large mint cabinets add a lighter touch to the space.
---
Project designed by the Atomic Ranch featured modern designers at Breathe Design Studio. From their Austin design studio, they serve an eclectic and accomplished nationwide clientele including in Palm Springs, LA, and the San Francisco Bay Area.
For more about Breathe Design Studio, see here: https://www.breathedesignstudio.com/
To learn more about this project, see here: https://www.breathedesignstudio.com/atomic-ranch

Home office with coffered ceilings, built-in shelving, and custom wood floor.
Idéer för ett mycket stort 60 tals hemmabibliotek, med vita väggar, mörkt trägolv, en standard öppen spis, en spiselkrans i sten, ett fristående skrivbord och brunt golv
Idéer för ett mycket stort 60 tals hemmabibliotek, med vita väggar, mörkt trägolv, en standard öppen spis, en spiselkrans i sten, ett fristående skrivbord och brunt golv
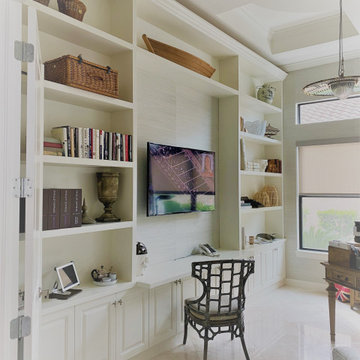
Custom bookcase 198" wide x 138" tall
60 tals inredning av ett arbetsrum, med ett bibliotek och marmorgolv
60 tals inredning av ett arbetsrum, med ett bibliotek och marmorgolv
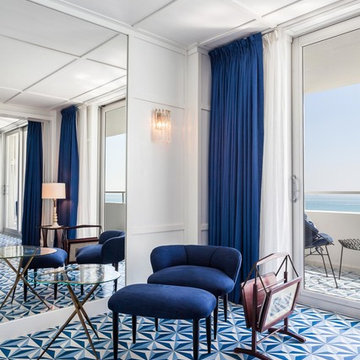
Inspiration för ett stort 60 tals hemmabibliotek, med vita väggar, klinkergolv i keramik, ett fristående skrivbord och blått golv
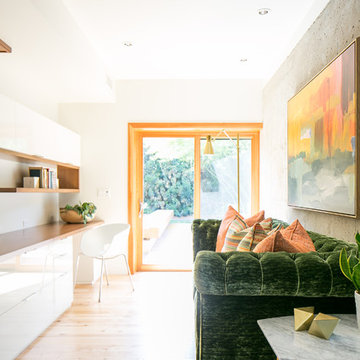
Photography: Ryan Garvin
Inspiration för ett 60 tals hemmabibliotek, med vita väggar, ljust trägolv, ett inbyggt skrivbord och beiget golv
Inspiration för ett 60 tals hemmabibliotek, med vita väggar, ljust trägolv, ett inbyggt skrivbord och beiget golv
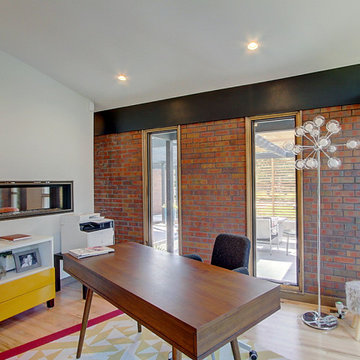
Office shares a see-through gas fireplace with dining area and has new windows for views to the front porch.
Inspiration för 60 tals arbetsrum
Inspiration för 60 tals arbetsrum
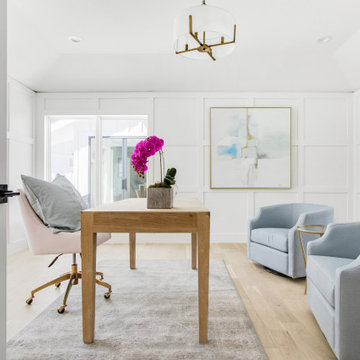
Experience the latest renovation by TK Homes with captivating Mid Century contemporary design by Jessica Koltun Home. Offering a rare opportunity in the Preston Hollow neighborhood, this single story ranch home situated on a prime lot has been superbly rebuilt to new construction specifications for an unparalleled showcase of quality and style. The mid century inspired color palette of textured whites and contrasting blacks flow throughout the wide-open floor plan features a formal dining, dedicated study, and Kitchen Aid Appliance Chef's kitchen with 36in gas range, and double island. Retire to your owner's suite with vaulted ceilings, an oversized shower completely tiled in Carrara marble, and direct access to your private courtyard. Three private outdoor areas offer endless opportunities for entertaining. Designer amenities include white oak millwork, tongue and groove shiplap, marble countertops and tile, and a high end lighting, plumbing, & hardware.
987 foton på retro vitt arbetsrum
4
