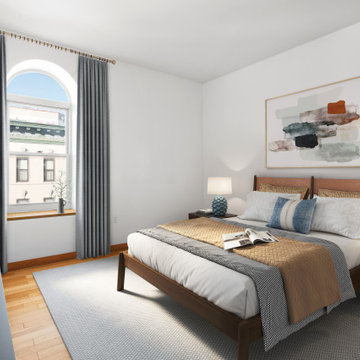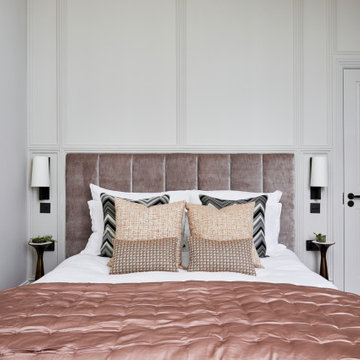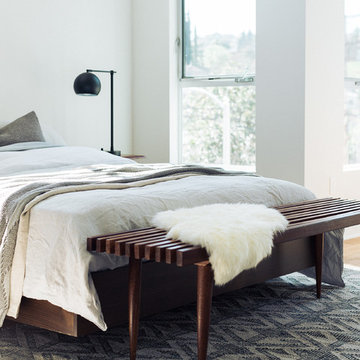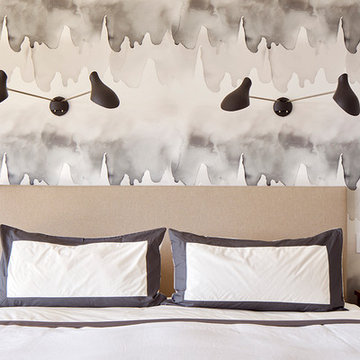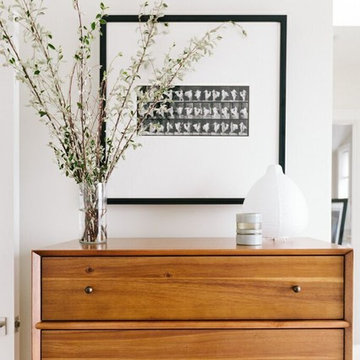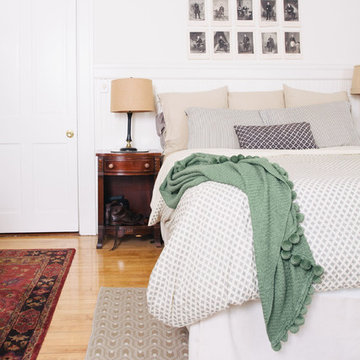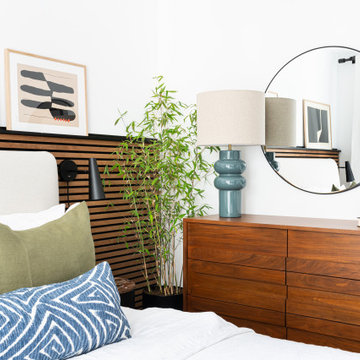5 036 foton på retro vitt sovrum
Sortera efter:
Budget
Sortera efter:Populärt i dag
161 - 180 av 5 036 foton
Artikel 1 av 3
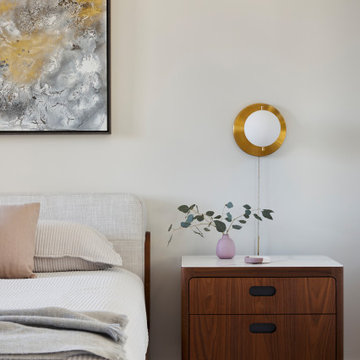
Complete Renovation
Build: EBCON Corporation
Design: Coddington Design
Photography: Vivian Johnson
Bild på ett 60 tals sovrum
Bild på ett 60 tals sovrum
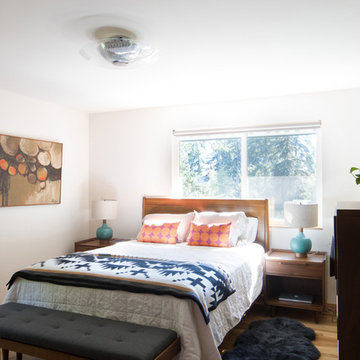
Winner of the 2018 Tour of Homes Best Remodel, this whole house re-design of a 1963 Bennet & Johnson mid-century raised ranch home is a beautiful example of the magic we can weave through the application of more sustainable modern design principles to existing spaces.
We worked closely with our client on extensive updates to create a modernized MCM gem.
Extensive alterations include:
- a completely redesigned floor plan to promote a more intuitive flow throughout
- vaulted the ceilings over the great room to create an amazing entrance and feeling of inspired openness
- redesigned entry and driveway to be more inviting and welcoming as well as to experientially set the mid-century modern stage
- the removal of a visually disruptive load bearing central wall and chimney system that formerly partitioned the homes’ entry, dining, kitchen and living rooms from each other
- added clerestory windows above the new kitchen to accentuate the new vaulted ceiling line and create a greater visual continuation of indoor to outdoor space
- drastically increased the access to natural light by increasing window sizes and opening up the floor plan
- placed natural wood elements throughout to provide a calming palette and cohesive Pacific Northwest feel
- incorporated Universal Design principles to make the home Aging In Place ready with wide hallways and accessible spaces, including single-floor living if needed
- moved and completely redesigned the stairway to work for the home’s occupants and be a part of the cohesive design aesthetic
- mixed custom tile layouts with more traditional tiling to create fun and playful visual experiences
- custom designed and sourced MCM specific elements such as the entry screen, cabinetry and lighting
- development of the downstairs for potential future use by an assisted living caretaker
- energy efficiency upgrades seamlessly woven in with much improved insulation, ductless mini splits and solar gain
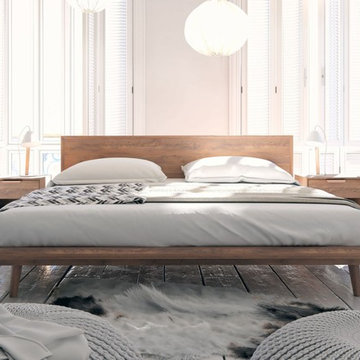
Asher's seamless joinery and beautiful dark-stained walnut veneer are inspired by the design of traditional teak Danish mid-century masterpieces. Crafted from solid wood and delicately sculpted, the frame is beveled with 45 degree edges that fall towards the center, encapsulating the security of the head. At the base, which sits wide above slim tapered solid American walnut legs, the complementary edges gently slope outwards, gradually bringing you down into deeper, dramatic slumber. The Asher Bed is available in King or Queen and is part of a five piece set that completes the classic mid-century modern dream.
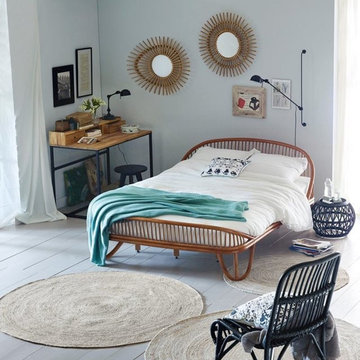
Le lit Malu. Un soupçon d'exotisme pour ce lit Malu en canne de rotin robuste.
Référence lit : 500811540
Idéer för att renovera ett 50 tals sovrum
Idéer för att renovera ett 50 tals sovrum
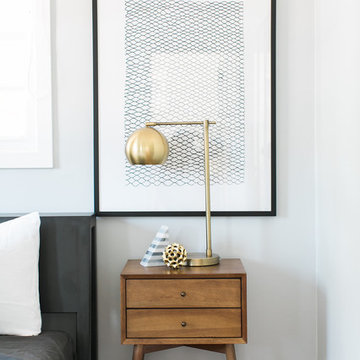
Jasmine Star
Idéer för ett stort retro gästrum, med grå väggar och ljust trägolv
Idéer för ett stort retro gästrum, med grå väggar och ljust trägolv
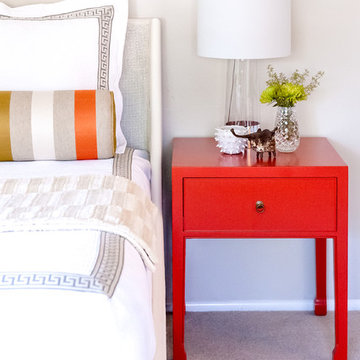
Red Egg Design Group | Bright and Light Modern Bedroom with Orange and Green accents. | Courtney Lively Photography
Bild på ett mellanstort 50 tals huvudsovrum, med heltäckningsmatta
Bild på ett mellanstort 50 tals huvudsovrum, med heltäckningsmatta
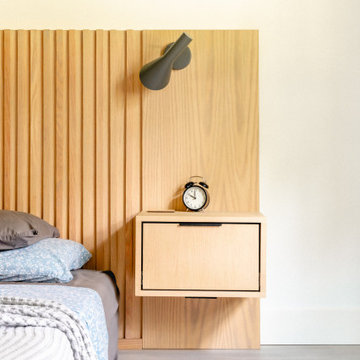
Inredning av ett retro stort huvudsovrum, med vinylgolv och grått golv
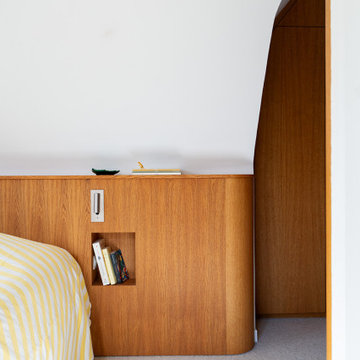
Il y a quelques semaines, notre équipe se déplaçait à Lille pour shooter ce tout dernier projet : une maison familiale de 180m² aux allures seventies. Les propriétaires, anciens parisiens installés récemment à Lille souhaitaient un habitat à leur image. Vous nous suivez ?
UNE MAISON INSPIRÉE DES ANNÉES 70
Difficile de passer à côté des aspects typiques du design des années 70 dans cette maison Lilloise. Cette décennie dominée par des formes rondes et des couleurs vives est surtout une ode à la liberté. En passant la porte, nous comprenons très vite la démarches esthétique imaginée par l'architecte d'intérieur Sacha Guiset et la décoratrice Valentine Richardson à la tête du studio Room Service Studio. Objets chinés, verres fumés, motifs, et couleurs vives s’entremêlent à merveille.
UNE MAISON SUR MESURE
Dans cette demeure, la structure initiale typique de la maison a été conservée. C’est à l’intérieur que tout se passe : chaque pièce imaginée par l’architecte Sacha Guiset et rénovées par notre agence ont été pensées au millimètre près afin d’épouser au mieux chaque recoin de cette maison mansardée. Le cachet d’origine de la maison associé à une rénovation sur-mesure offre à cette demeure un style unique aux contrastes détonants.
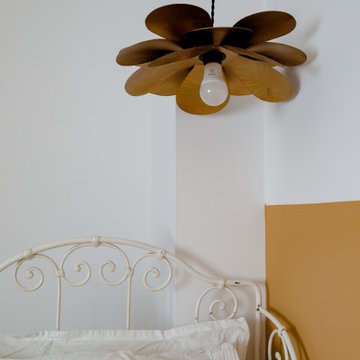
La démolition de petits bâtis existants, remplacés par une véritable extension en ossature bois habillée d’un bardage bois noir, a permis d’accroitre la surface globale de l’habitation à 100m² habitable, d’optimiser son implantation et de l’ouvrir sur le jardin. Tout autour de cette dernière, une grande terrasse de 40m² offre aux beaux jours, un prolongement naturel des lieux de vie. L’unité de l’ensemble est assurée par la décoration et les portes chinées et ses touches de couleurs empruntées au nuancier du terrazzo qui couvre le sol de l’entrée et de la cuisine.
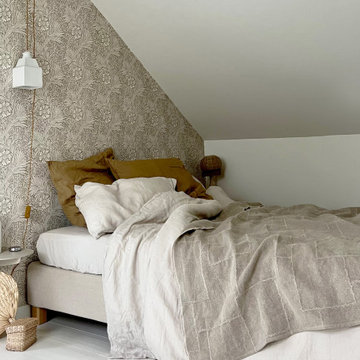
UNE CHAMBRE D'AMIS COMME UN COCON :
Situé dans un grand espace ouvert, le lit a été positionné pour offrir à la fois intimité, jolie vue sur les arbres par la fenêtre de toit et circulation possible pour les deux occupants du lit.
Photo : © CBGS studio
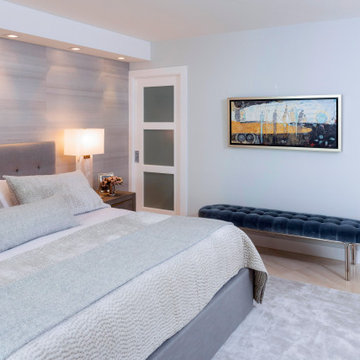
Master bedroom design
60 tals inredning av ett stort huvudsovrum, med grå väggar, marmorgolv, en spiselkrans i tegelsten och beiget golv
60 tals inredning av ett stort huvudsovrum, med grå väggar, marmorgolv, en spiselkrans i tegelsten och beiget golv
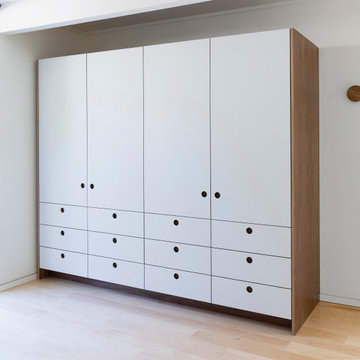
Wardrobe cabinetry for an Eichler home in San Jose.
Inspiration för ett mellanstort retro huvudsovrum, med vita väggar och ljust trägolv
Inspiration för ett mellanstort retro huvudsovrum, med vita väggar och ljust trägolv
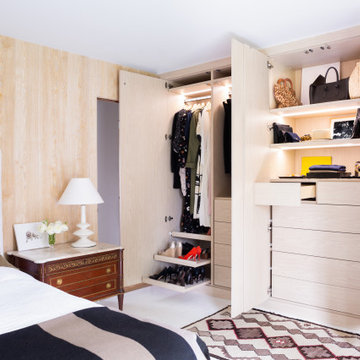
After remodeling and living in a 1920s Colonial for years, creative consultant and editor Michelle Adams set out on a new project: the complete renovation of a new mid-century modern home. Though big on character and open space, the house needed work—especially in terms of functional storage in the master bedroom. Wanting a solution that neatly organized and hid everything from sight while staying true to the home’s aesthetic, Michelle called California Closets Michigan to create a custom design that achieved the style and functionality she desired.
Michelle started the process by sharing an inspiration photo with design consultant Janice Fisher, which highlighted her vision for long, clean lines and feature lighting. Janice translated this desire into a wall-to-wall, floor-to-ceiling custom unit that stored Michelle’s wardrobe to a T. Multiple hanging sections of varying heights corral dresses, skirts, shirts, and pants, while pull-out shoe shelves keep her collection protected and accessible. In the center, drawers provide concealed storage, and shelves above offer a chic display space. Custom lighting throughout spotlights her entire wardrobe.
A streamlined storage solution that blends seamlessly with her home’s mid-century style. Plus, push-to-open doors remove the need for handles, resulting into a clean-lined solution from inside to out.
5 036 foton på retro vitt sovrum
9
