32 foton på röd badrum, med en toalettstol med hel cisternkåpa
Sortera efter:
Budget
Sortera efter:Populärt i dag
21 - 32 av 32 foton
Artikel 1 av 3
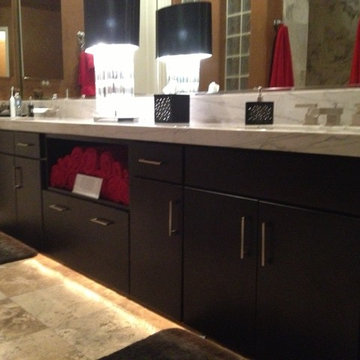
Complete contemporary overall. The client has very cool and bold tastes so this was a lot of fun to work on. We used whites and blacks with bold splashes of red throughout. #kitchen #design #cabinets #kitchencabinets #kitchendesign #trends #kitchentrends #designtrends #modernkitchen #moderndesign #transitionaldesign #transitionalkitchens #farmhousekitchen #farmhousedesign #scottsdalekitchens #scottsdalecabinets #scottsdaledesign #phoenixkitchen #phoenixdesign #phoenixcabinets
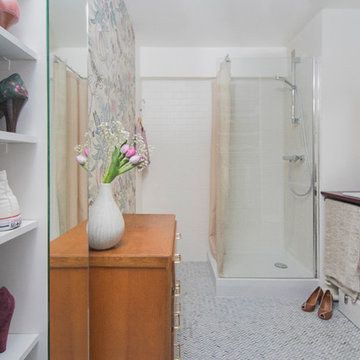
Salle de bain très douce au sol en marbre chevrons.
Plan en bois peint avec une finition spéciale plan de chez Farrow and Ball.
Miroir peint avec la peinture Farrow and Ball.
Papier peint Cole and Son.
Carrelage mural métro, version mat haut de gamme.
Rideau de douche en lin.
Luminaires BHV et Habitat.
Commode chinée.
Photos à @inamalec
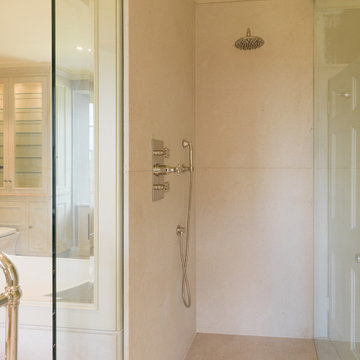
This painted master bathroom was designed and made by Tim Wood.
One end of the bathroom has built in wardrobes painted inside with cedar of Lebanon backs, adjustable shelves, clothes rails, hand made soft close drawers and specially designed and made shoe racking.
The vanity unit has a partners desk look with adjustable angled mirrors and storage behind. All the tap fittings were supplied in nickel including the heated free standing towel rail. The area behind the lavatory was boxed in with cupboards either side and a large glazed cupboard above. Every aspect of this bathroom was co-ordinated by Tim Wood.
Designed, hand made and photographed by Tim Wood
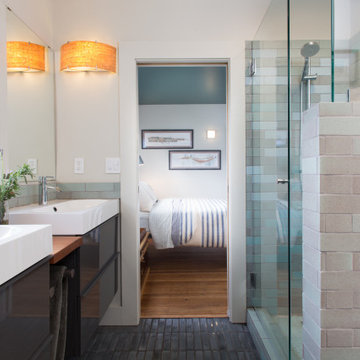
Jack & Jill bathroom with recycled tile
Bild på ett litet funkis röd rött badrum för barn, med släta luckor, grå skåp, en hörndusch, en toalettstol med hel cisternkåpa, grön kakel, keramikplattor, vita väggar, ett konsol handfat, träbänkskiva, grått golv och dusch med gångjärnsdörr
Bild på ett litet funkis röd rött badrum för barn, med släta luckor, grå skåp, en hörndusch, en toalettstol med hel cisternkåpa, grön kakel, keramikplattor, vita väggar, ett konsol handfat, träbänkskiva, grått golv och dusch med gångjärnsdörr
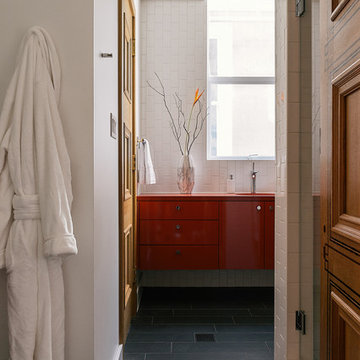
Klassisk inredning av ett röd rött badrum, med släta luckor, röda skåp, en öppen dusch, en toalettstol med hel cisternkåpa, vit kakel, tunnelbanekakel, vita väggar, klinkergolv i porslin, ett undermonterad handfat, bänkskiva i kvarts, grått golv och dusch med gångjärnsdörr
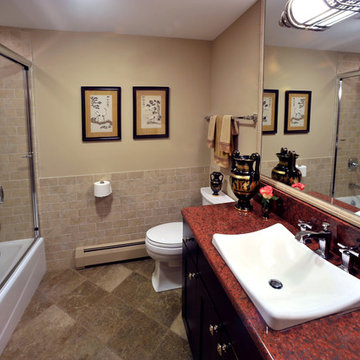
A guest bath with ceramic tile floors, 3" x 6" subway tile wainscoting, a new Kohler tub and all new Kohler fixtures.
The plate glass mirror was framed with ceramic tile to add the finishing touch and to integrate with the rest of the bathroom.
The cherry vanity stands at 34" to accommodate the tall homeowners and a "Red Dragon" granite vanity top adds the perfect contrast to the white Kohler Demlav wading pool sink.
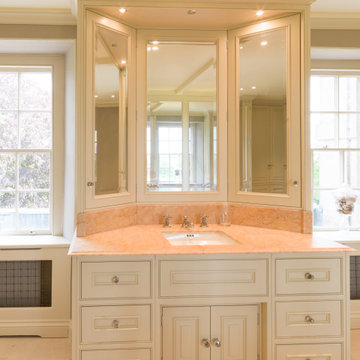
This painted master bathroom was designed and made by Tim Wood.
One end of the bathroom has built in wardrobes painted inside with cedar of Lebanon backs, adjustable shelves, clothes rails, hand made soft close drawers and specially designed and made shoe racking.
The vanity unit has a partners desk look with adjustable angled mirrors and storage behind. All the tap fittings were supplied in nickel including the heated free standing towel rail. The area behind the lavatory was boxed in with cupboards either side and a large glazed cupboard above. Every aspect of this bathroom was co-ordinated by Tim Wood.
Designed, hand made and photographed by Tim Wood

アンティーク家具を取り入れた和モダンの家
Idéer för mellanstora lantliga rött toaletter, med släta luckor, blå skåp, en toalettstol med hel cisternkåpa, vit kakel, porslinskakel, vita väggar, mörkt trägolv, ett undermonterad handfat, bänkskiva i akrylsten och brunt golv
Idéer för mellanstora lantliga rött toaletter, med släta luckor, blå skåp, en toalettstol med hel cisternkåpa, vit kakel, porslinskakel, vita väggar, mörkt trägolv, ett undermonterad handfat, bänkskiva i akrylsten och brunt golv
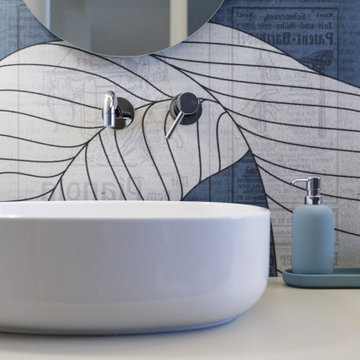
Dettaglio del lavabo con dietro la carta da parati
Exempel på ett litet modernt röd rött toalett, med släta luckor, röda skåp, en toalettstol med hel cisternkåpa, röda väggar, ljust trägolv, ett nedsänkt handfat och bänkskiva i glas
Exempel på ett litet modernt röd rött toalett, med släta luckor, röda skåp, en toalettstol med hel cisternkåpa, röda väggar, ljust trägolv, ett nedsänkt handfat och bänkskiva i glas

アンティーク家具を取り入れた和モダンの家
Inspiration för ett mellanstort orientaliskt röd rött toalett, med släta luckor, blå skåp, en toalettstol med hel cisternkåpa, vit kakel, porslinskakel, vita väggar, mörkt trägolv, ett undermonterad handfat, bänkskiva i akrylsten och brunt golv
Inspiration för ett mellanstort orientaliskt röd rött toalett, med släta luckor, blå skåp, en toalettstol med hel cisternkåpa, vit kakel, porslinskakel, vita väggar, mörkt trägolv, ett undermonterad handfat, bänkskiva i akrylsten och brunt golv
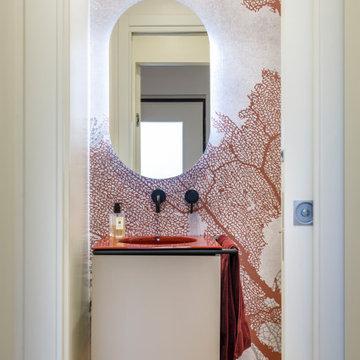
Scorcio del bagno cortesia
Foto på ett litet funkis röd toalett, med släta luckor, röda skåp, en toalettstol med hel cisternkåpa, röda väggar, ljust trägolv, ett nedsänkt handfat och bänkskiva i glas
Foto på ett litet funkis röd toalett, med släta luckor, röda skåp, en toalettstol med hel cisternkåpa, röda väggar, ljust trägolv, ett nedsänkt handfat och bänkskiva i glas

アンティーク家具を取り入れた和モダンの家
Inspiration för ett mellanstort orientaliskt röd rött toalett, med släta luckor, blå skåp, en toalettstol med hel cisternkåpa, vit kakel, porslinskakel, vita väggar, mörkt trägolv, ett undermonterad handfat, bänkskiva i akrylsten och brunt golv
Inspiration för ett mellanstort orientaliskt röd rött toalett, med släta luckor, blå skåp, en toalettstol med hel cisternkåpa, vit kakel, porslinskakel, vita väggar, mörkt trägolv, ett undermonterad handfat, bänkskiva i akrylsten och brunt golv
32 foton på röd badrum, med en toalettstol med hel cisternkåpa
2
