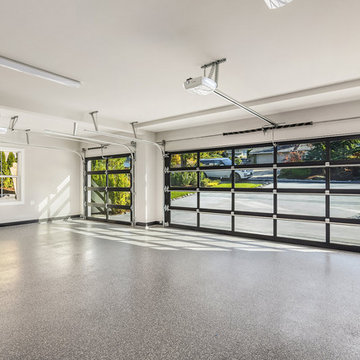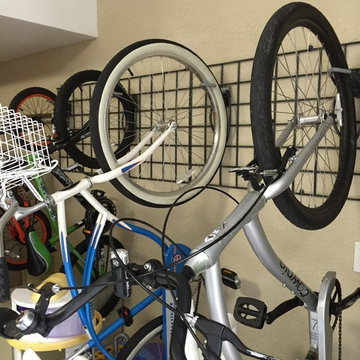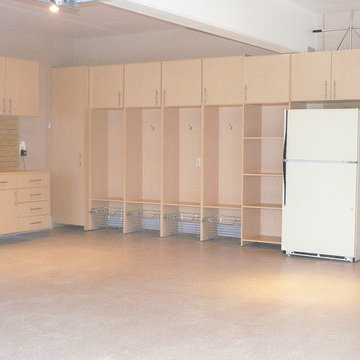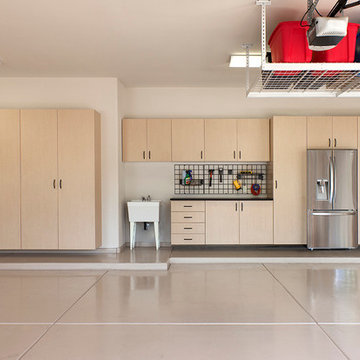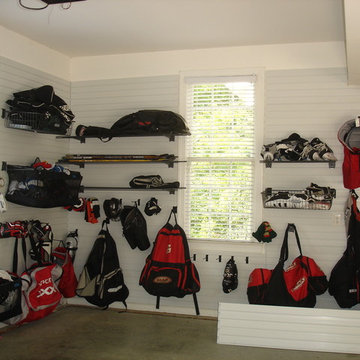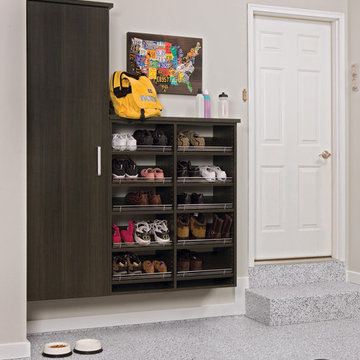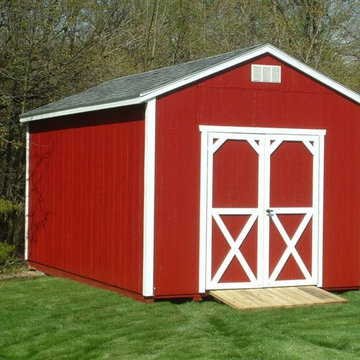6 299 foton på röd, beige garage och förråd
Sortera efter:
Budget
Sortera efter:Populärt i dag
141 - 160 av 6 299 foton
Artikel 1 av 3
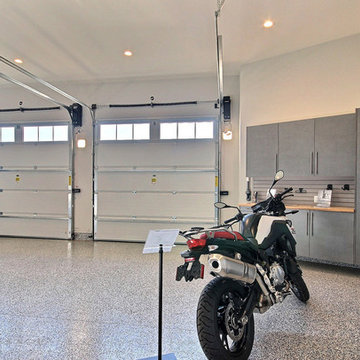
Inspired by the majesty of the Northern Lights and this family's everlasting love for Disney, this home plays host to enlighteningly open vistas and playful activity. Like its namesake, the beloved Sleeping Beauty, this home embodies family, fantasy and adventure in their truest form. Visions are seldom what they seem, but this home did begin 'Once Upon a Dream'. Welcome, to The Aurora.
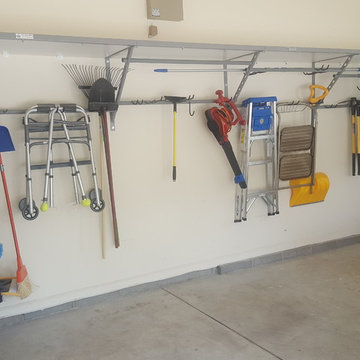
Monkey Bars shelving.
Inspiration för en mellanstor vintage tillbyggd tvåbils garage och förråd
Inspiration för en mellanstor vintage tillbyggd tvåbils garage och förråd
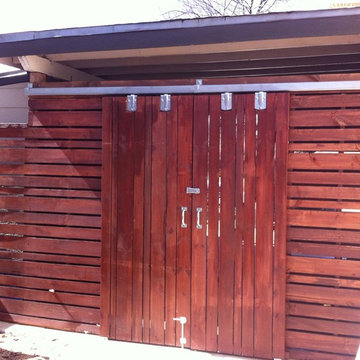
Freeman Construction Ltd
Idéer för att renovera en liten funkis tillbyggd enbils carport
Idéer för att renovera en liten funkis tillbyggd enbils carport
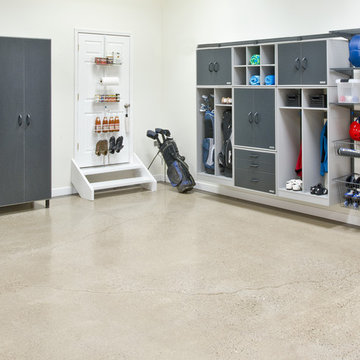
Whether you need adjustable storage to change with the seasons or a more permanent fixture, Organized Living offers strong solutions to fit your needs. Organized Living Classica and freedomRail product lines work great to keep your life organized from the moment you get home. http://organizedliving.com/home/get-inspired/areas-of-the-home/garage.
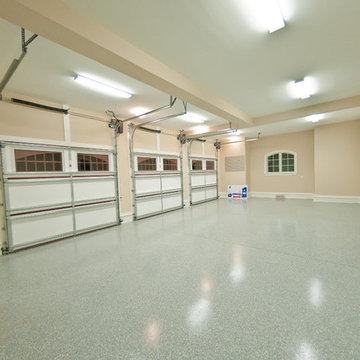
Finished three car garage with epoxy chip floor and wall mounted jack drive garage door openers.
Exempel på en klassisk garage och förråd
Exempel på en klassisk garage och förråd
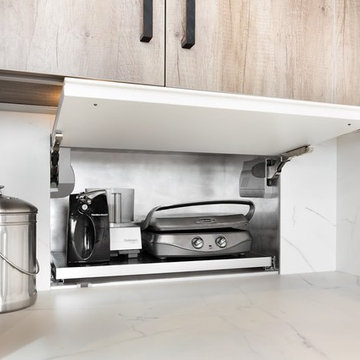
Built-in appliance garage with slide out tray
Inspiration för en stor rustik garage och förråd
Inspiration för en stor rustik garage och förråd
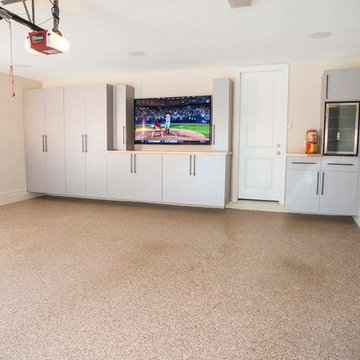
This garage is part of a townhome. The townhome is very small inside and is in a tight-knit community where on Fridays, they have a community wine party, play music and everyone opens their garages and visits. He still stores his “garage things” there but everything is in cabinets behind doors. He has added a flat screen TV, surround sound and a drinks fridge, all while still being able to park two cars inside. You see this sort of garage conversion a lot in California where their homes are small, but not too much here in the Charlotte area.
Photo by Glenn Nash GMN Advertising
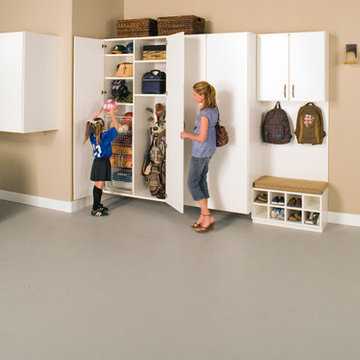
Complete your home by investing in a garage storage design that finally finishes off your much used but under-utilized garage / storage area.
Creating a functional storage and entry area, this design incorporates tall storage cabinets, shoe storage with seating area, and cedar inlays to protect your favorite coats & outerwear.
A variety of counter and finish options are available and include stainless steel counters and fully encapsulated powder coated door & drawer face options with a smooth but rugged surface.
Call Today to schedule your free in home consultation, and be sure to ask about our monthly promotions.
Tailored Living® & Premier Garage® Grand Strand / Mount Pleasant
OFFICE: 843-957-3309
EMAIL: jsnash@tailoredliving.com
WEB: tailoredliving.com/myrtlebeach
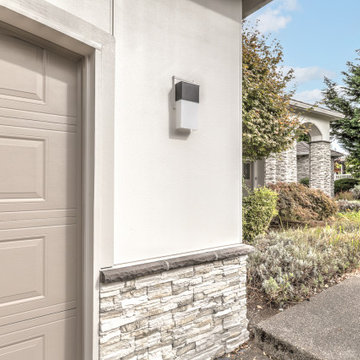
This client wanted to replace their EIFS stucco siding, and make the home more contemporary utilizing the new Hardieplank Stucco Panel, and Eldorado Stone accents. Hardie's Stucco Panel blends a stucco look with a more modernized feel than traditional stucco. Eldorado stone accents provide a counterpoint that blends well with the Stucco Panel, while giving the design more visual interest.
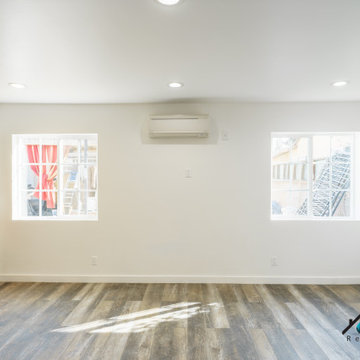
We turned this detached 2-car garage into a beautiful modern ADU packed with amazing features. This ADU has a kitchenette, full bathroom, and bedroom with closet space. The ADU has a brown vinyl wood floor, recessed lighting, ductless A/C, top-grade insulation, GFCI outlets, and more. The bathroom has a fixed vanity with one faucet and the shower is covered with large white marble tiles with pebble accents. The bedroom is an additional 150 sq. that was added to the detached garage.
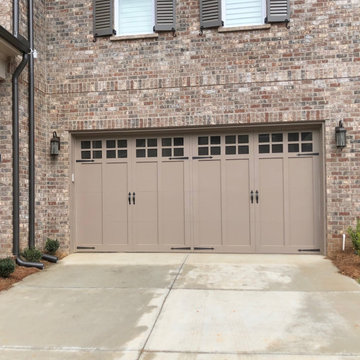
Wilmington 4P w/ 16-LEP Glass Top
Inspiration för en amerikansk tvåbils garage och förråd
Inspiration för en amerikansk tvåbils garage och förråd
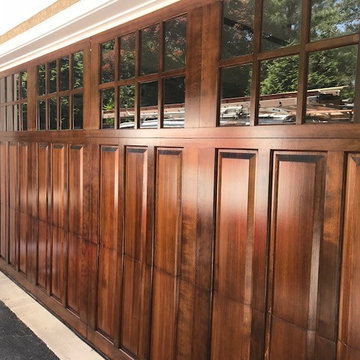
Stripped, Sanded and Stained doors.
Bild på en stor vintage tillbyggd trebils garage och förråd
Bild på en stor vintage tillbyggd trebils garage och förråd
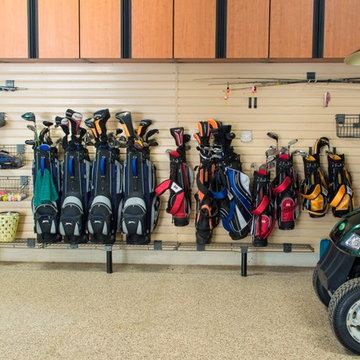
This garage space was set up for active and entertaining family retreat where the area had to be set up for variety of winter and summer outdoor sporting activities. The system utilized Burma Cherry melamine laminate finish with black edge banding which was complemented with an integral black powder coated j-pull door handles. The system also incorporated some poly slot wall area for storing a large variety of sporting goods that could easily be interchanged for the season and stored away when not in use. The garage area also served as food and beverage area for any outside picnic and party activities.
Bill Curran-Designer & Owner of Closet Organizing Systems
6 299 foton på röd, beige garage och förråd
8
