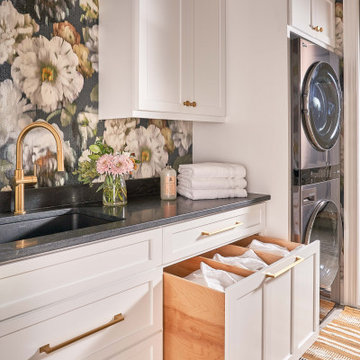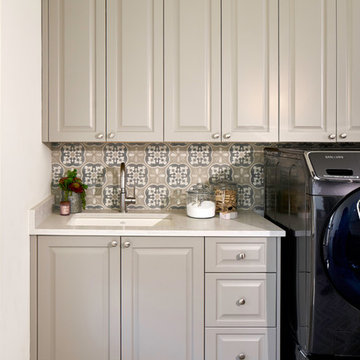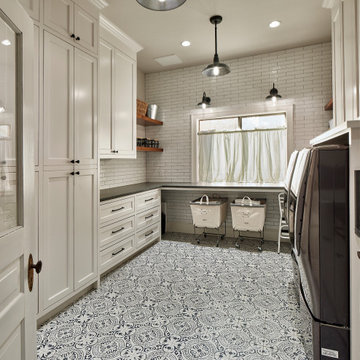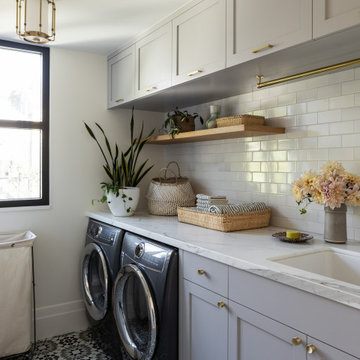18 405 foton på röd, beige tvättstuga
Sortera efter:
Budget
Sortera efter:Populärt i dag
1 - 20 av 18 405 foton
Artikel 1 av 3

Christie Share
Klassisk inredning av ett mellanstort brun parallellt brunt grovkök, med en allbänk, släta luckor, skåp i ljust trä, grå väggar, klinkergolv i porslin, en tvättmaskin och torktumlare bredvid varandra och grått golv
Klassisk inredning av ett mellanstort brun parallellt brunt grovkök, med en allbänk, släta luckor, skåp i ljust trä, grå väggar, klinkergolv i porslin, en tvättmaskin och torktumlare bredvid varandra och grått golv

Christopher Davison, AIA
Bild på ett stort funkis parallellt grovkök, med en allbänk, skåp i shakerstil, vita skåp, bänkskiva i kvarts, en tvättmaskin och torktumlare bredvid varandra och bruna väggar
Bild på ett stort funkis parallellt grovkök, med en allbänk, skåp i shakerstil, vita skåp, bänkskiva i kvarts, en tvättmaskin och torktumlare bredvid varandra och bruna väggar

Aia Photography
Idéer för att renovera ett mellanstort vintage l-format grovkök, med en undermonterad diskho, luckor med upphöjd panel, vita skåp, bänkskiva i kvarts, beige väggar, klinkergolv i porslin och en tvättmaskin och torktumlare bredvid varandra
Idéer för att renovera ett mellanstort vintage l-format grovkök, med en undermonterad diskho, luckor med upphöjd panel, vita skåp, bänkskiva i kvarts, beige väggar, klinkergolv i porslin och en tvättmaskin och torktumlare bredvid varandra

Peak Construction & Remodeling, Inc.
Orland Park, IL (708) 516-9816
Inspiration för stora klassiska u-formade grovkök, med en allbänk, skåp i shakerstil, skåp i mörkt trä, granitbänkskiva, bruna väggar, klinkergolv i porslin, en tvättmaskin och torktumlare bredvid varandra och beiget golv
Inspiration för stora klassiska u-formade grovkök, med en allbänk, skåp i shakerstil, skåp i mörkt trä, granitbänkskiva, bruna väggar, klinkergolv i porslin, en tvättmaskin och torktumlare bredvid varandra och beiget golv

park avenue marfil
Idéer för att renovera en vintage tvättstuga, med klinkergolv i porslin
Idéer för att renovera en vintage tvättstuga, med klinkergolv i porslin

A second floor laundry room makes caring for a large family a breeze.
Bild på en stor funkis grå l-formad grått tvättstuga enbart för tvätt, med en undermonterad diskho, luckor med infälld panel, vita skåp, granitbänkskiva, vita väggar, klinkergolv i porslin, en tvättmaskin och torktumlare bredvid varandra och vitt golv
Bild på en stor funkis grå l-formad grått tvättstuga enbart för tvätt, med en undermonterad diskho, luckor med infälld panel, vita skåp, granitbänkskiva, vita väggar, klinkergolv i porslin, en tvättmaskin och torktumlare bredvid varandra och vitt golv

Eye-Land: Named for the expansive white oak savanna views, this beautiful 5,200-square foot family home offers seamless indoor/outdoor living with five bedrooms and three baths, and space for two more bedrooms and a bathroom.
The site posed unique design challenges. The home was ultimately nestled into the hillside, instead of placed on top of the hill, so that it didn’t dominate the dramatic landscape. The openness of the savanna exposes all sides of the house to the public, which required creative use of form and materials. The home’s one-and-a-half story form pays tribute to the site’s farming history. The simplicity of the gable roof puts a modern edge on a traditional form, and the exterior color palette is limited to black tones to strike a stunning contrast to the golden savanna.
The main public spaces have oversized south-facing windows and easy access to an outdoor terrace with views overlooking a protected wetland. The connection to the land is further strengthened by strategically placed windows that allow for views from the kitchen to the driveway and auto court to see visitors approach and children play. There is a formal living room adjacent to the front entry for entertaining and a separate family room that opens to the kitchen for immediate family to gather before and after mealtime.

Farmhouse inspired laundry room, made complete with a gorgeous, pattern cement floor tile!
Idéer för att renovera en mellanstor funkis beige l-formad beige tvättstuga enbart för tvätt, med en undermonterad diskho, luckor med infälld panel, blå skåp, beige väggar, en tvättmaskin och torktumlare bredvid varandra, bänkskiva i kvarts, klinkergolv i keramik och flerfärgat golv
Idéer för att renovera en mellanstor funkis beige l-formad beige tvättstuga enbart för tvätt, med en undermonterad diskho, luckor med infälld panel, blå skåp, beige väggar, en tvättmaskin och torktumlare bredvid varandra, bänkskiva i kvarts, klinkergolv i keramik och flerfärgat golv

Multi-Functional and beautiful Laundry/Mudroom. Laundry folding space above the washer/drier with pull out storage in between. Storage for cleaning and other items above the washer/drier.

Bild på ett mellanstort vintage l-format grovkök, med en nedsänkt diskho, skåp i shakerstil, skåp i mellenmörkt trä, bänkskiva i kvarts, beige väggar, klinkergolv i porslin och en tvättmaskin och torktumlare bredvid varandra

Laundry Room with raised washer and dryer. The drawers eliminate the need to bend at the waist. The cabinets are made of maple and painted white with Benjamin Moore Satin Impervo. Feel free to ask any questions! Steve Obarowski
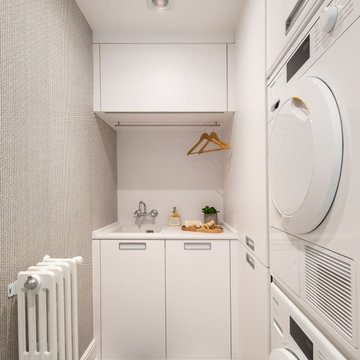
En el otro tramo de la L se dispusieron una columna portaútiles de limpieza en esquina, un armario portaprovisiones y un espacio para integrar la lavadora y la secadora. Todo este equipamiento consigue lograr un espacio armónico, con todo recogido y organizado para facilitar las tareas domésticas.
Fotografía: Héctor Santos-Díez.

Idéer för att renovera en mycket stor funkis grå grått tvättstuga, med grå skåp, grått stänkskydd, vita väggar, en tvättmaskin och torktumlare bredvid varandra och grått golv

Kristin was looking for a highly organized system for her laundry room with cubbies for each of her kids, We built the Cubbie area for the backpacks with top and bottom baskets for personal items. A hanging spot to put laundry to dry. And plenty of storage and counter space.
18 405 foton på röd, beige tvättstuga
1

