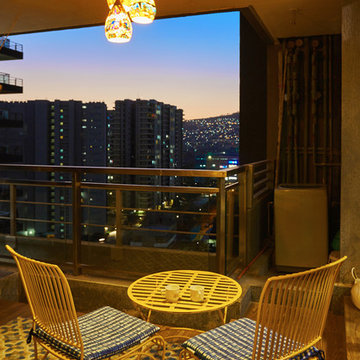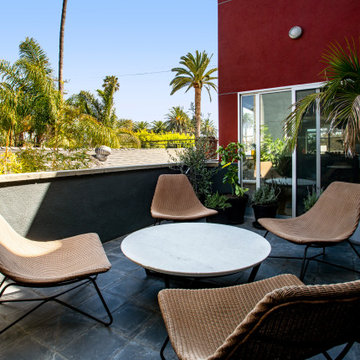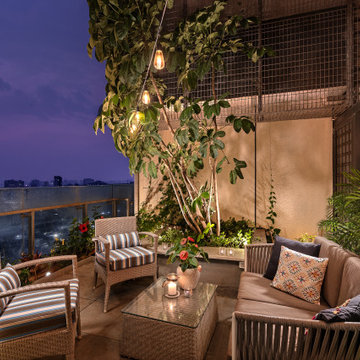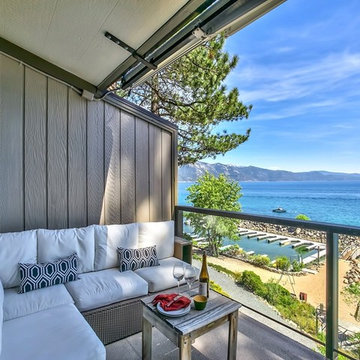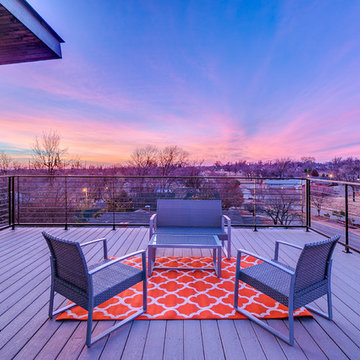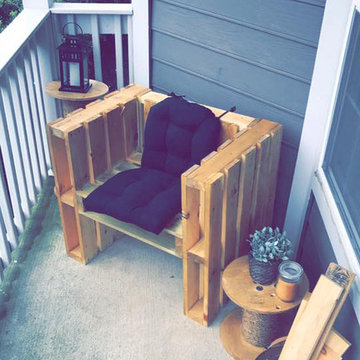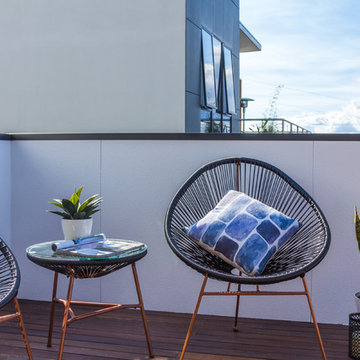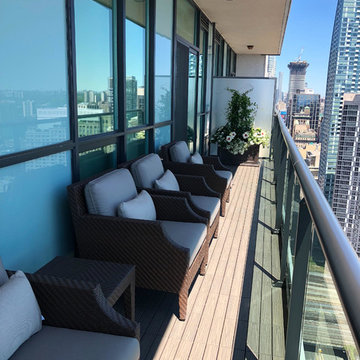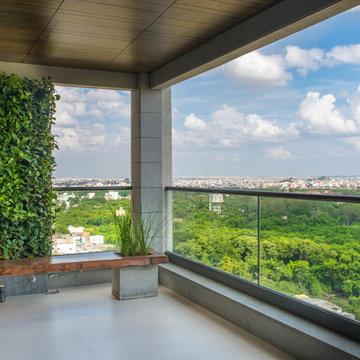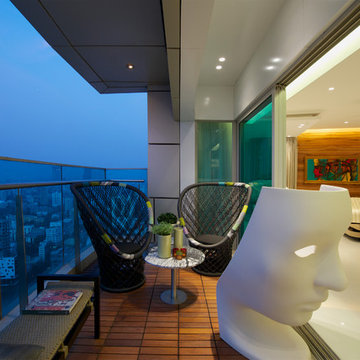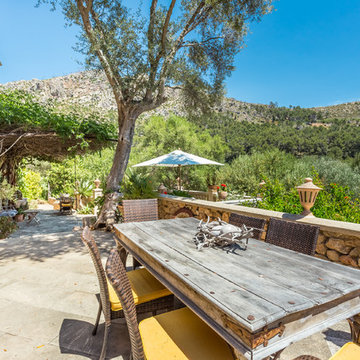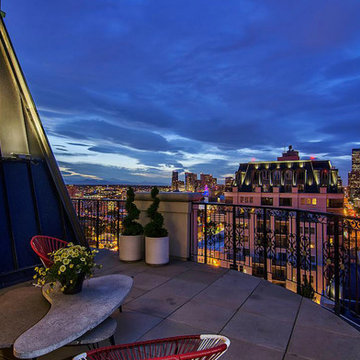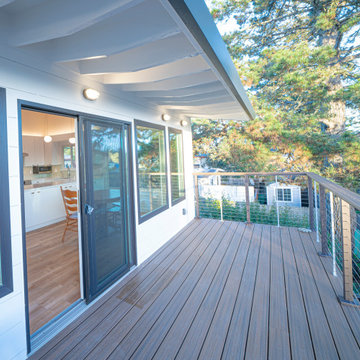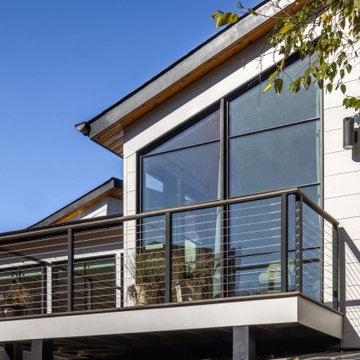5 813 foton på röd, blå balkong
Sortera efter:
Budget
Sortera efter:Populärt i dag
161 - 180 av 5 813 foton
Artikel 1 av 3
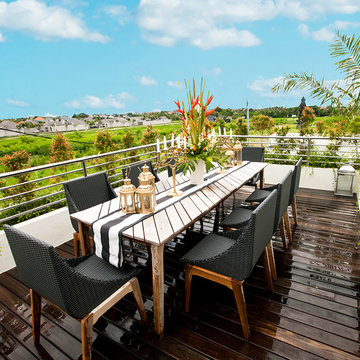
Villa Spectrum is located in Umalas in south Bali and offers amazing rice field views from the second floor, a secure ground floor garden and pool area filled with tropical plants and flowers. The villa comprises four bedrooms with en-suite bathrooms and high-quality furnishings throughout. Spectrum was built to exacting modern living standards and uses the best materials, with sirap roofing, marble floors in the living room, teak wooden floors in the bedrooms, walk-in robes in every bedroom, a modern kitchen, and granite features in the kitchen and bathrooms.
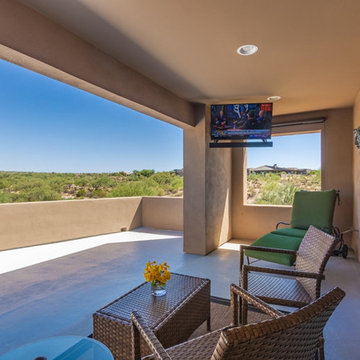
The fabulous observation deck has both covered and uncovered areas to enjoy the sun and shade.
Inspiration för en mellanstor balkong, med en eldstad och takförlängning
Inspiration för en mellanstor balkong, med en eldstad och takförlängning
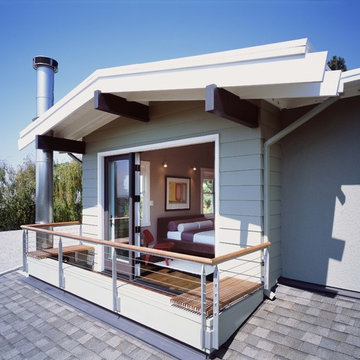
Exterior View towards Second Floor Addition.
Photography by Sharon Risedorph;
In Collaboration with designer and client Stacy Eisenmann (Eisenmann Architecture - www.eisenmannarchitecture.com)
For questions on this project please contact Stacy at Eisenmann Architecture.
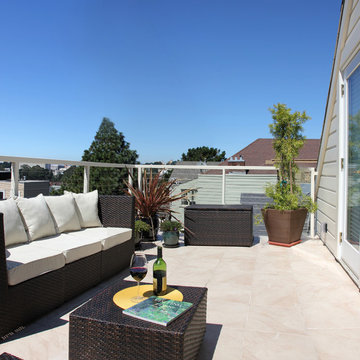
A 525 square foot, 3 story addition to a large single family Victorian in the Haight-Ashbury district of San Francisco. An existing dilapidated 3 story enclosed porch was demolished and replaced with a sun-filled Breakfast Room opening to a remodeled Kitchen; 3rd story Sun Room adjacent 2 Bedrooms, and a 4th story Roof Deck with Panoramic Ocean and City views. The Kitchen was reconfigured within an existing constraining space to create a dramatic axis with the Breakfast Room. The Narrow Kitchen space was maximized by creating an effective floor plan featuring a 45 degree motif. The 4th story Roof Deck features an advanced waterproof assembly with ceramic tile and custom fabricated metal guardrail with cable rail. Care was taken to meld the new updated Architecture with the existing turn of the century Victorian.
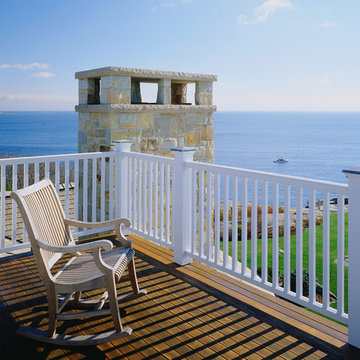
Built on the former site of a casino, this residence reflects the client's desire to have a home that is welcoming to family members and friends while complementing the historic site on which it is located. This home is formal and stately, with classic American detailing outside and in.
Photo Credit: Brian Vanden Brink
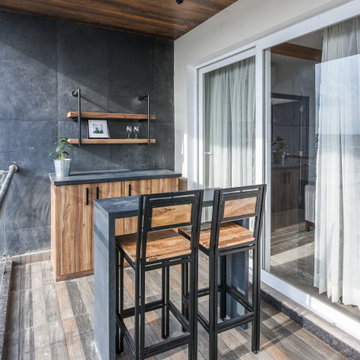
Full home interiors for a Penthouse apartment in Bangalore
Bild på en funkis balkong
Bild på en funkis balkong
5 813 foton på röd, blå balkong
9
