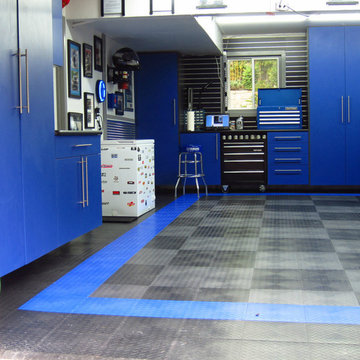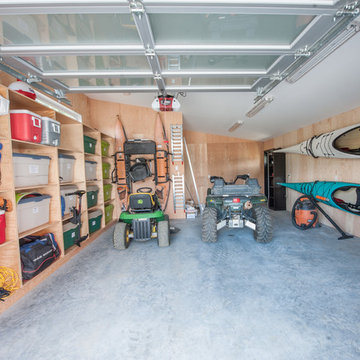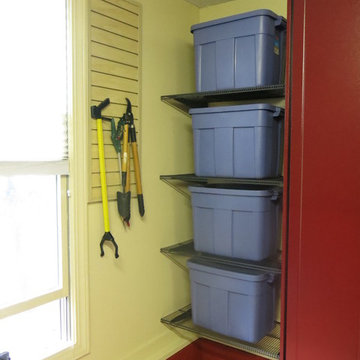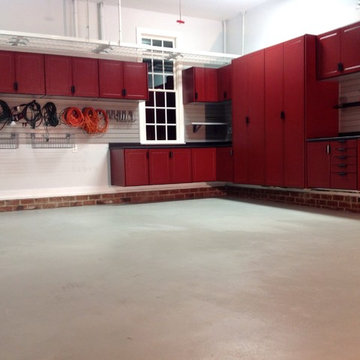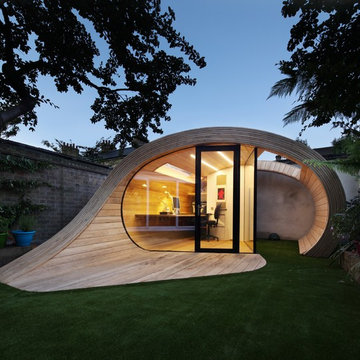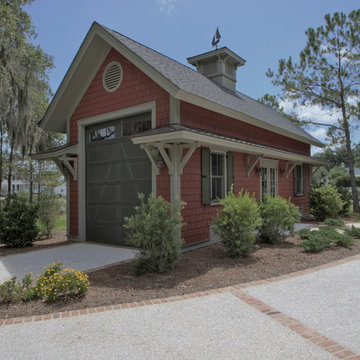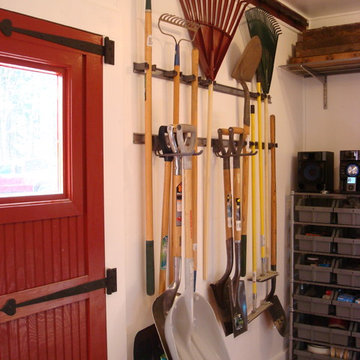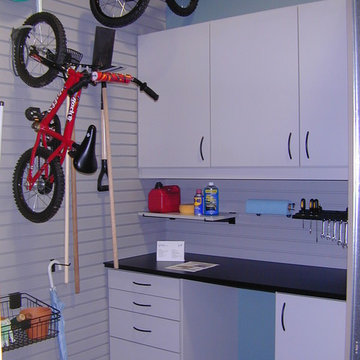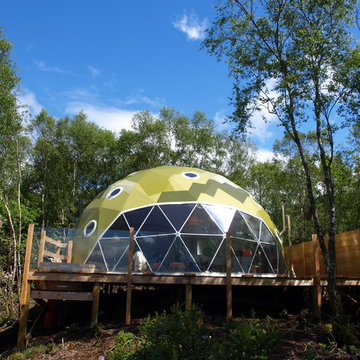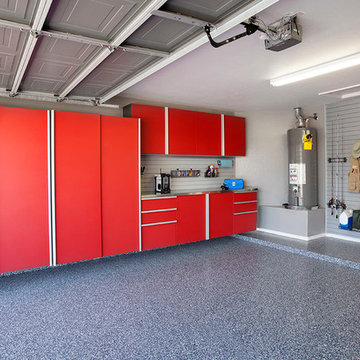16 680 foton på röd, blå garage och förråd
Sortera efter:
Budget
Sortera efter:Populärt i dag
101 - 120 av 16 680 foton
Artikel 1 av 3
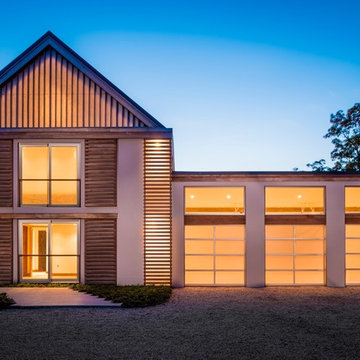
Clopay Avante Collection glass garage doors play a key role in the magical, translucent calm that prevails the newly completed Modern Green Barn.
Inspired by the vernacular potato barns of Long Island’s East End, this unique, energy efficient home is one of the most innovative new designs in the Hamptons. It will receive six third party ratings, including LEED for Homes and National Green Building Standard.
Large open spaces create dramatic views, and light and structure is infused into every space.
As the sun sets, the Kalwall gable ends and ridge skylights shed soft light to the outside and the pilaster lanterns and etched glass Clopay Garage Doors begin to glow.
Every room connects to the outdoors, and the transition between many of the rooms and outdoor spaces is seamless. The abundance of woods on the interior and exterior, and the finishes and warm colors, make it warm and inviting.
Project by Stott Architecture for Newmark Developers. Photography by Andy Frame. 2014. All Rights Reserved.
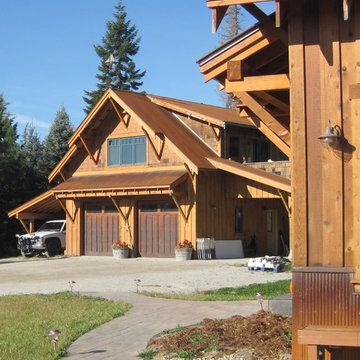
Sited on a forested hillside overlooking the city and Lake, this Northwest style craftsman mountain home has a matching detached Garage with apartment above. Natural landscaping and stamped concrete patios provide nice outdoor living spaces. Cedar siding is complemented by rusted corrugated wainscot and roofing , which help protect the exterior from harsh North Idaho winters. Native materials, timber accents and exposed rafters add to the rustic charm and curb appeal.
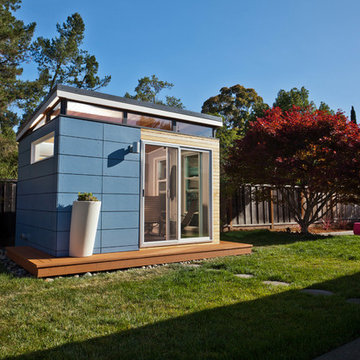
Dominic AZ Bonuccelli
Idéer för att renovera ett litet funkis fristående kontor, studio eller verkstad
Idéer för att renovera ett litet funkis fristående kontor, studio eller verkstad
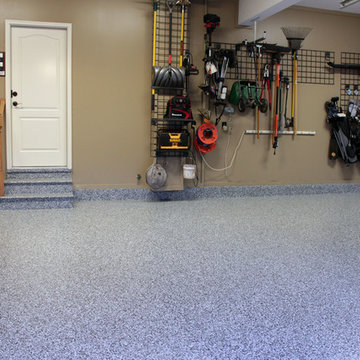
Custom color choice here. One day install with epoxy/polyaspartic sealer coat.
Foto på en mellanstor vintage tillbyggd garage och förråd
Foto på en mellanstor vintage tillbyggd garage och förråd
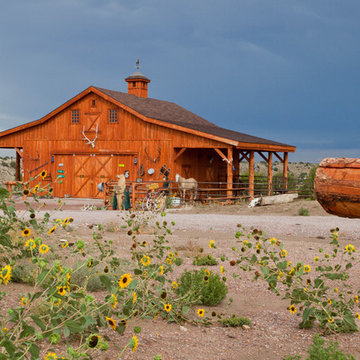
Sand Creek Post & Beam Traditional Wood Barns and Barn Homes
Learn more & request a free catalog: www.sandcreekpostandbeam.com
Inspiration för lantliga lador
Inspiration för lantliga lador

Rosedale ‘PARK’ is a detached garage and fence structure designed for a residential property in an old Toronto community rich in trees and preserved parkland. Located on a busy corner lot, the owner’s requirements for the project were two fold:
1) They wanted to manage views from passers-by into their private pool and entertainment areas while maintaining a connection to the ‘park-like’ public realm; and
2) They wanted to include a place to park their car that wouldn’t jeopardize the natural character of the property or spoil one’s experience of the place.
The idea was to use the new garage, fence, hard and soft landscaping together with the existing house, pool and two large and ‘protected’ trees to create a setting and a particular sense of place for each of the anticipated activities including lounging by the pool, cooking, dining alfresco and entertaining large groups of friends.
Using wood as the primary building material, the solution was to create a light, airy and luminous envelope around each component of the program that would provide separation without containment. The garage volume and fence structure, framed in structural sawn lumber and a variety of engineered wood products, are wrapped in a dark stained cedar skin that is at once solid and opaque and light and transparent.
The fence, constructed of staggered horizontal wood slats was designed for privacy but also lets light and air pass through. At night, the fence becomes a large light fixture providing an ambient glow for both the private garden as well as the public sidewalk. Thin striations of light wrap around the interior and exterior of the property. The wall of the garage separating the pool area and the parked car is an assembly of wood framed windows clad in the same fence material. When illuminated, this poolside screen transforms from an edge into a nearly transparent lantern, casting a warm glow by the pool. The large overhang gives the area by the by the pool containment and sense of place. It edits out the view of adjacent properties and together with the pool in the immediate foreground frames a view back toward the home’s family room. Using the pool as a source of light and the soffit of the overhang a reflector, the bright and luminous water shimmers and reflects light off the warm cedar plane overhead. All of the peripheral storage within the garage is cantilevered off of the main structure and hovers over native grade to significantly reduce the footprint of the building and minimize the impact on existing tree roots.
The natural character of the neighborhood inspired the extensive use of wood as the projects primary building material. The availability, ease of construction and cost of wood products made it possible to carefully craft this project. In the end, aside from its quiet, modern expression, it is well-detailed, allowing it to be a pragmatic storage box, an elevated roof 'garden', a lantern at night, a threshold and place of occupation poolside for the owners.
Photo: Bryan Groulx
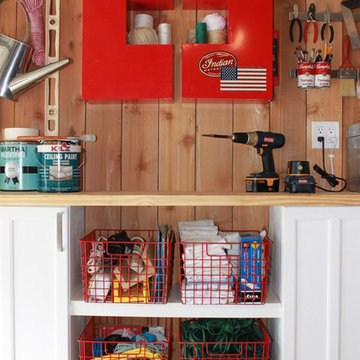
Red wire baskets contain mess on open shelves made from the laminate shelves that once hung in the garage.
Idéer för eklektiska garager och förråd
Idéer för eklektiska garager och förråd
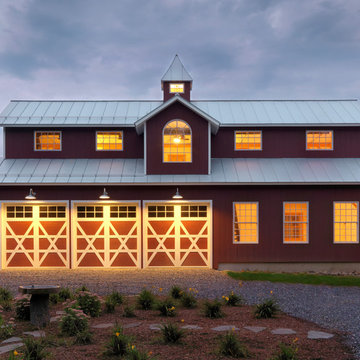
Reap Construction built this addition, which was designed to look like a monitor barn, a classic style of structure intended to bring light into the center of the space. The new “barn” was fit up with a second-floor office, a three-car garage and an in-law type of space with a living room, kitchen, and 1 ½ baths.
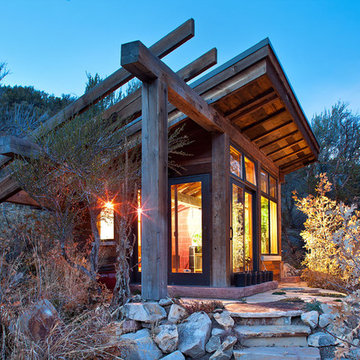
Designed by Jack Thomas Associates, PC - http://jackthomasaia.com. Photo by KuDa Photography.
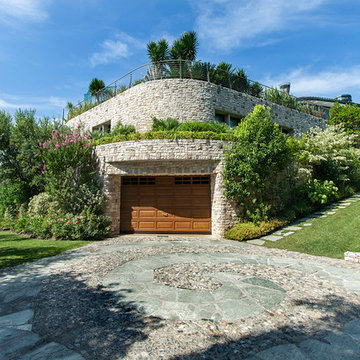
THE MEETING OF MEDITERRANEAN NATURE AND DESIGN
This luxurious garden has a strong Mediterranean character, but is daring with its elements of grand design. The paving which depicts curious snails on the cobbles, the original and modern furnishings, and the swimming pool, also entirely designed by Stefano Filippini, using sought-after materials and shapes, frame this Mediterranean corner from where you can enjoy a 360° view over Lake Garda.
Landscape Designer: SFLandscapeArchitecture
Landscape Contractor: Cherubini VivaiodelGarda
Ph Mattia Aquila
16 680 foton på röd, blå garage och förråd
6
