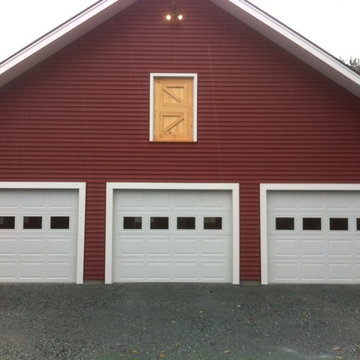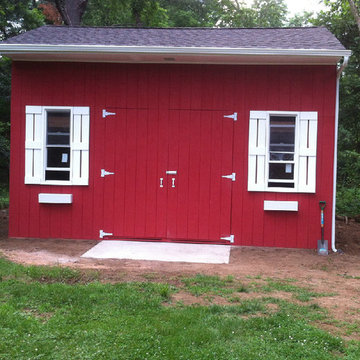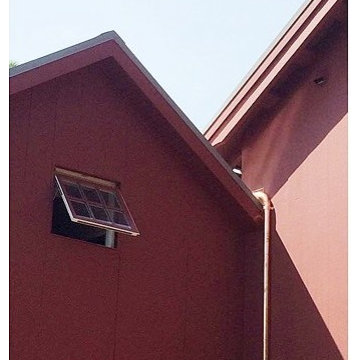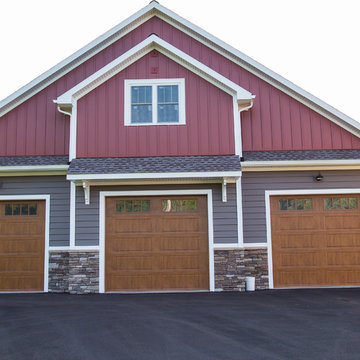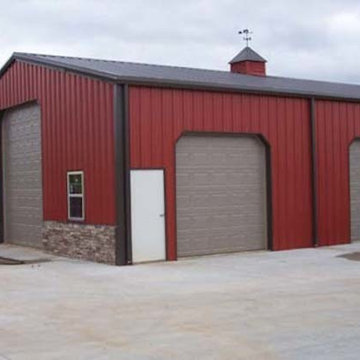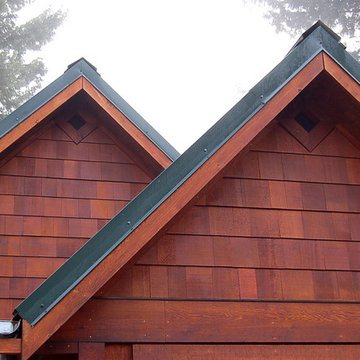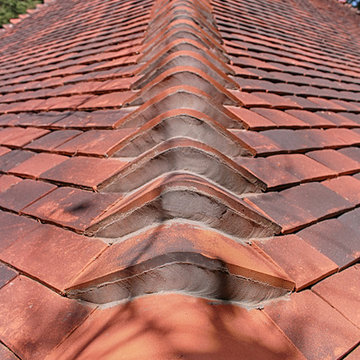Garage & förråd
Sortera efter:
Budget
Sortera efter:Populärt i dag
121 - 140 av 190 foton
Artikel 1 av 3
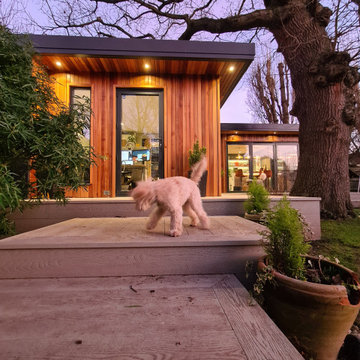
fully bespoke Garden Room for our clients Joe & Jo in Surbiton Surrey. The room was fully bespoke L shaped design based on our Dawn room from our signature range. The site was very challenging as was on a slope and a flood plan and had a 250-Year-old Oak tree next to the intended location of the room. The Oaktree also had a `tree protection order on it, so could not be trimmed or moved and we had to consult and work with an Arbourculturist on the build and foundations. The room was clad in our Canadian Redwood cladding and complimented with a corner set of 5 leaf bi-fold doors and further complimented with a separate external entrance door to the office area.
The Garden room was designed to be a multifunctional space for all the family to use and that included separate areas for the Home office and Lounge. The home office was designed for 2 peopled included a separate entrance door and 4 sets of pencil windows to create a light and airy office looking out towards the Beautiful Oaktree. The lounge and bar area included. A lounge area with a TV and turntable and a bespoke build Bar with Sink and storage and a feature wall with wooden slats. The room was further complimented. A separate toilet and washbasin and shower. A separate utility room.
The overall room is complimented with dual air conditioning/heating. We also designed and built the raised stepped Decking area by Millboard
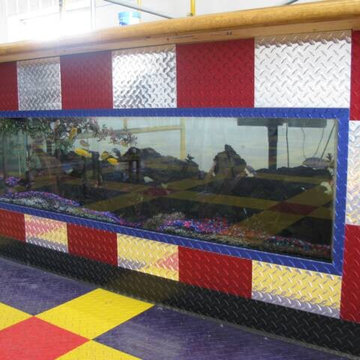
5000 square foot garage makeover or "Man Cave" designed and installed by Custom Storage Solutions. This design includes PVC garage flooring in Nascar colors purple, yellow and red, custom made bar with a fish tank inside, red, chrome and blue diamond plate, wall murals, diamond plate walls, imaged cabinets and pub tables. Customer used this space to entertain his 200 employees during holiday events and parties. He also uses this space for his car collection. we took all of the photos used on the imaged cabinets made by Custom Storage Solutions.
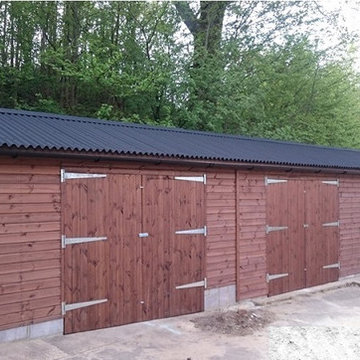
46′ x 12′ Garage in 16mm Shiplap
Bild på en stor vintage fristående fyrbils carport
Bild på en stor vintage fristående fyrbils carport
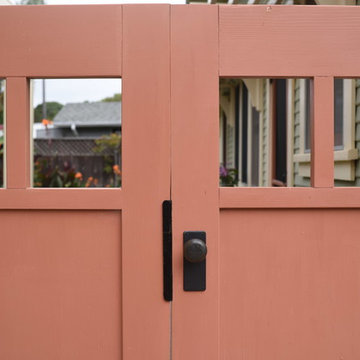
A custom craftsmen wood gate is in appropriate style and scale between the two structures.
Inredning av en maritim liten fristående enbils garage och förråd
Inredning av en maritim liten fristående enbils garage och förråd
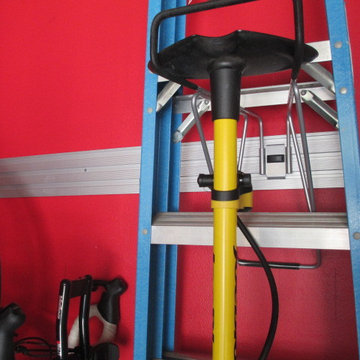
This Garage is for storage of the family items: the husband's multiple golf bags, and since he is a cyclist, several biks. He has a nice checker sofa/futon/bed matching the floor to be put in this space, and a large flat big screen TVwill be installed on a swivel wall mount between the cabinets to complete his future "man cave"
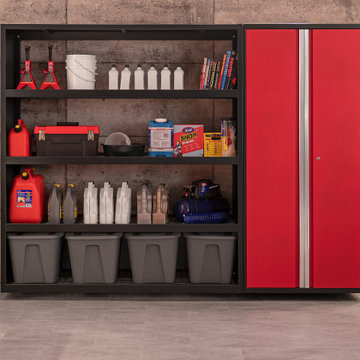
Redefine your garage with heavy-duty shelving, overhead storage racks, and cabinets to utilize the space above your windows and doors for efficient and modern storage.
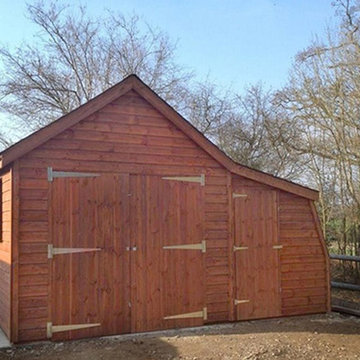
20′ x 10′ Garage in 16mm Shiplap with a 10′ x 5′ Potting Shed
Amerikansk inredning av en mellanstor fristående enbils carport
Amerikansk inredning av en mellanstor fristående enbils carport
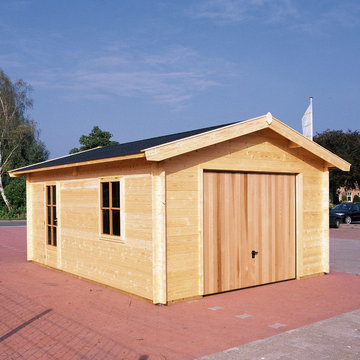
The Kentucky timber garage is a top quality, classic garage with simple clean lines and a pitched roof. This superb quality timber garage is available made to measure. The garage pictured is 4m x 5m.
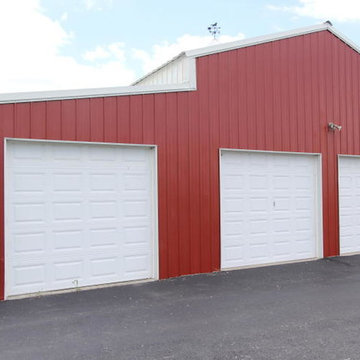
Barn for storage and stalls for horses and live stock. Loann Barter
Rustik inredning av en mycket stor fristående lada
Rustik inredning av en mycket stor fristående lada
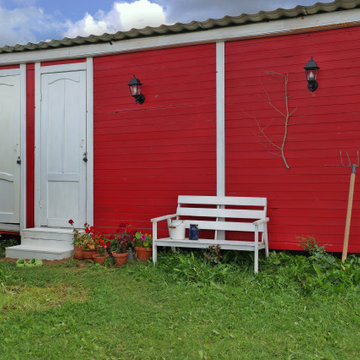
Вход в летнюю ванную комнату
Idéer för en mellanstor medelhavsstil fristående garage och förråd
Idéer för en mellanstor medelhavsstil fristående garage och förråd
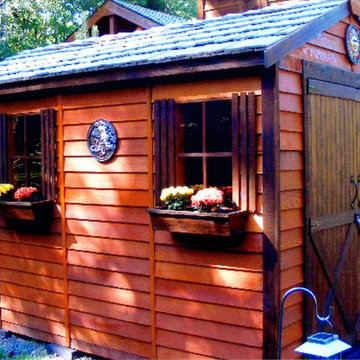
Since the Rancher is available in 10 sizes ranging from 6'x6' to 10'x20', you can choose the most suitable size DIY kit to create your own backyard studio.
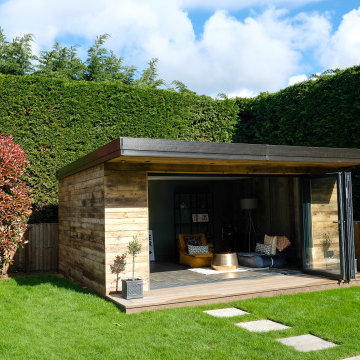
The reclaimed wood cladding really works well against the natural background and changes colour through the seasons and different lights of the day.
Idéer för ett mellanstort eklektiskt fristående kontor, studio eller verkstad
Idéer för ett mellanstort eklektiskt fristående kontor, studio eller verkstad
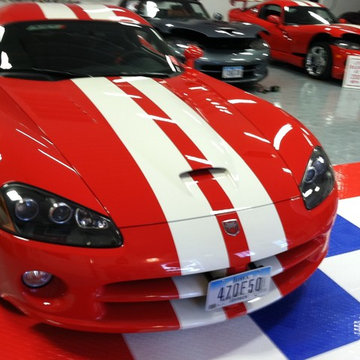
Loft looks across the garage to a 65" XBR TV
Modern inredning av ett mellanstort fristående trebils kontor, studio eller verkstad
Modern inredning av ett mellanstort fristående trebils kontor, studio eller verkstad
7
