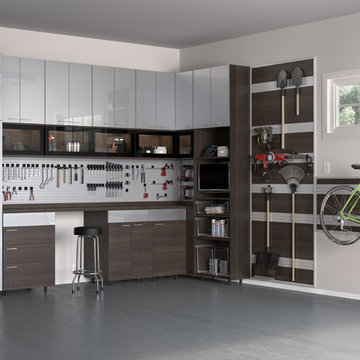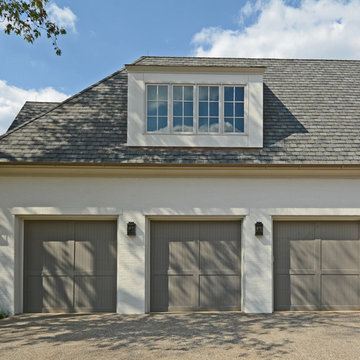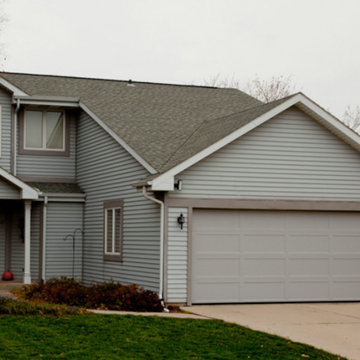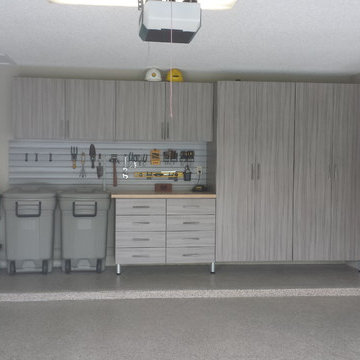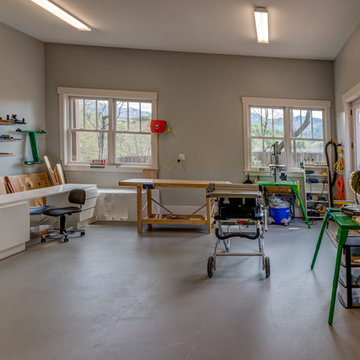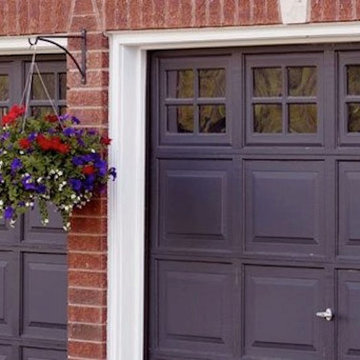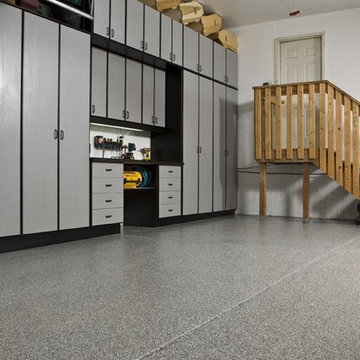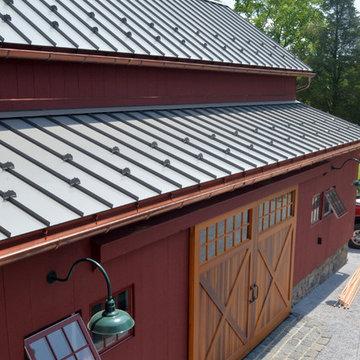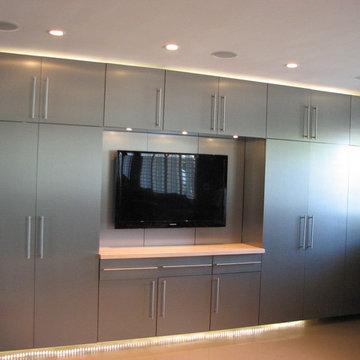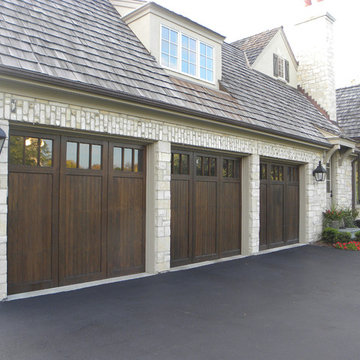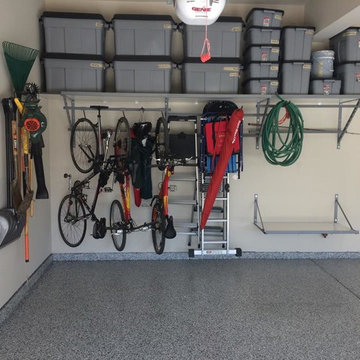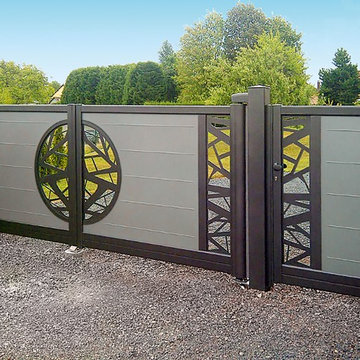20 603 foton på röd, grå garage och förråd
Sortera efter:
Budget
Sortera efter:Populärt i dag
201 - 220 av 20 603 foton
Artikel 1 av 3
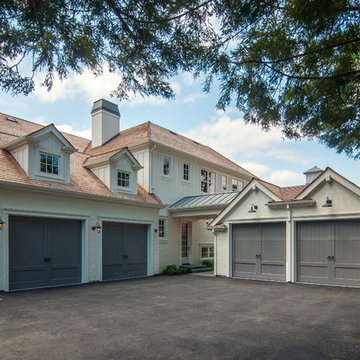
A generous parking and auto court with four car parking and ample room to manuever is provided at the family entrance and mudroom. The second garage is attached by a breezeway. Artful dormers and roof gables, combine with individual single car garage doors to demonstrate that even a four-car garage wall can look charming and friendly.
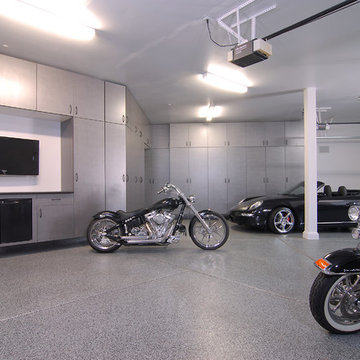
No matter how many toys you have, custom garage flooring and cabinets can turn any garage into your happy place. These Silver Frost cabinets will give you a place to store anything your heart desires and still leave room to park all of your vehicles.
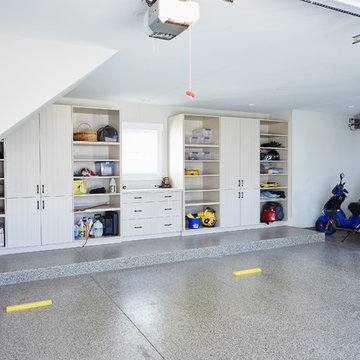
Designed with an open floor plan and layered outdoor spaces, the Onaway is a perfect cottage for narrow lakefront lots. The exterior features elements from both the Shingle and Craftsman architectural movements, creating a warm cottage feel. An open main level skillfully disguises this narrow home by using furniture arrangements and low built-ins to define each spaces’ perimeter. Every room has a view to each other as well as a view of the lake. The cottage feel of this home’s exterior is carried inside with a neutral, crisp white, and blue nautical themed palette. The kitchen features natural wood cabinetry and a long island capped by a pub height table with chairs. Above the garage, and separate from the main house, is a series of spaces for plenty of guests to spend the night. The symmetrical bunk room features custom staircases to the top bunks with drawers built in. The best views of the lakefront are found on the master bedrooms private deck, to the rear of the main house. The open floor plan continues downstairs with two large gathering spaces opening up to an outdoor covered patio complete with custom grill pit.
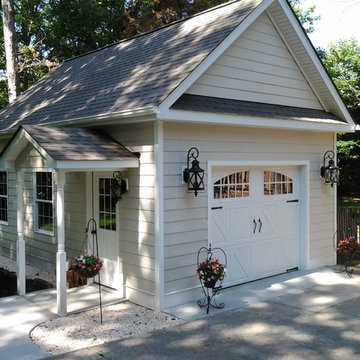
Inspiration för en mellanstor vintage fristående enbils garage och förråd
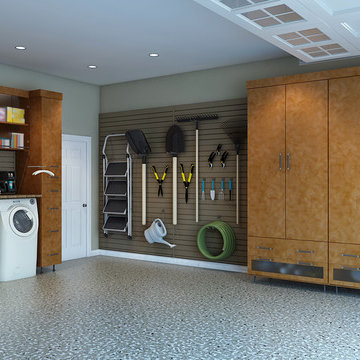
Melamine with matte Lucite insert drawers
Idéer för att renovera en mellanstor funkis garage och förråd
Idéer för att renovera en mellanstor funkis garage och förråd
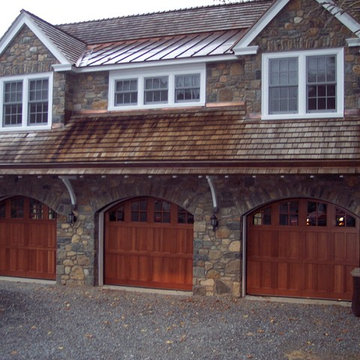
Suburban Overhead Doors
Idéer för stora vintage fristående trebils garager och förråd
Idéer för stora vintage fristående trebils garager och förråd
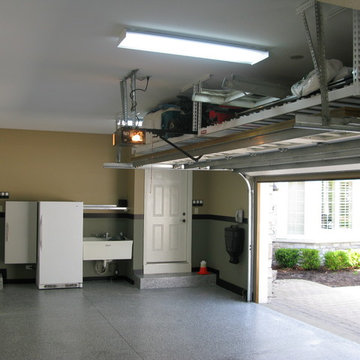
These are before pictures of a total garage makeover including new paint, lighting, garage cabinets, counter top for bench area, base cabinets, tall cabinets, slatwall, overhead storage racks and epoxy flooring.
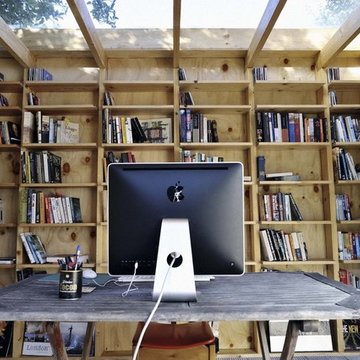
Photography by James Pfaff
http://www.jamespfaff.com/
Inspiration för ett rustikt kontor, studio eller verkstad
Inspiration för ett rustikt kontor, studio eller verkstad
20 603 foton på röd, grå garage och förråd
11
