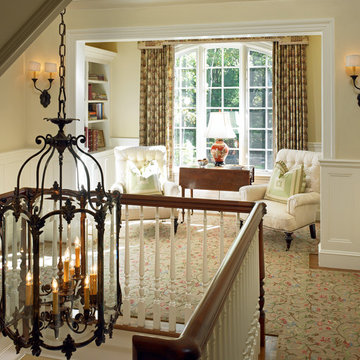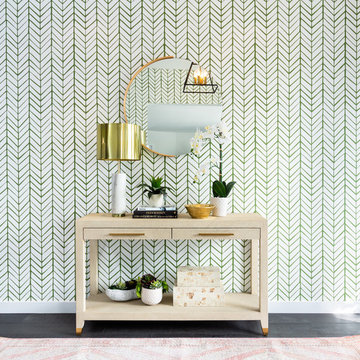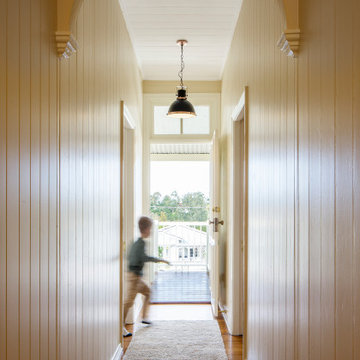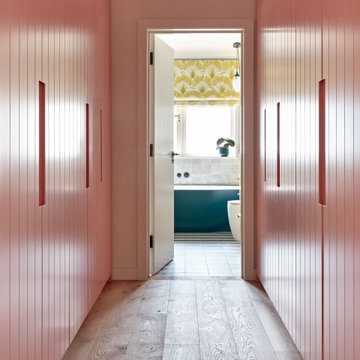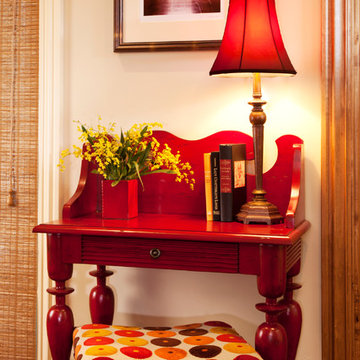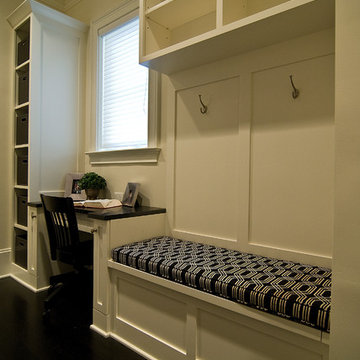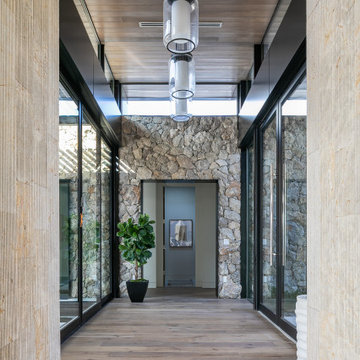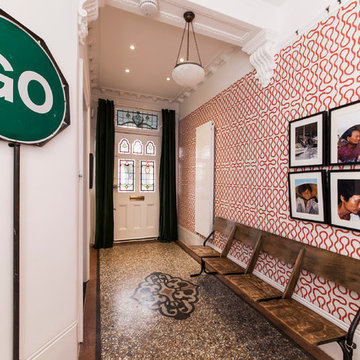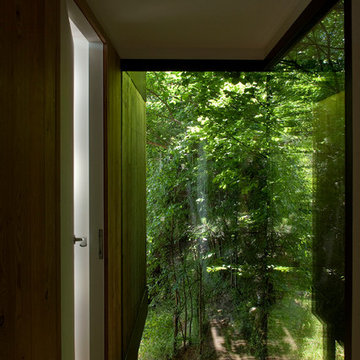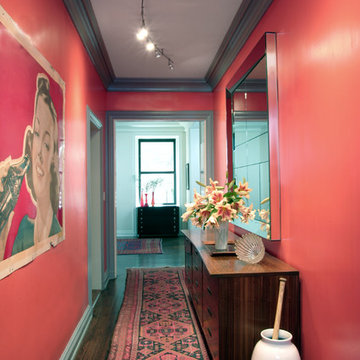6 840 foton på röd, grön hall
Sortera efter:
Budget
Sortera efter:Populärt i dag
1 - 20 av 6 840 foton
Artikel 1 av 3

Photo by: Tripp Smith
Idéer för vintage hallar, med vita väggar och mellanmörkt trägolv
Idéer för vintage hallar, med vita väggar och mellanmörkt trägolv

Tom Crane Photography
Idéer för vintage hallar, med vita väggar och mörkt trägolv
Idéer för vintage hallar, med vita väggar och mörkt trägolv
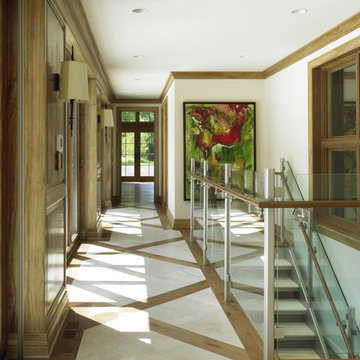
Poolhouse hallway, new construction, tile floors with wood inlay, Chicago north
Idéer för en modern hall, med vita väggar
Idéer för en modern hall, med vita väggar

The L shape hallway has a red tartan stretched form molding to chair rail. This type of installation is called clean edge wall upholstery. Hickory wood planking in the lower part of the wall and fabric covered wall in the mid-section. The textile used is a Scottish red check fabric. Simple sconces light up the hallway.

The elevator shaft is shown here at the back of the house towering above the roof line. You have a panoramic view of Williamson County when you arrive at the fourth floor. This is definitely an elevator with a view!

The original stained glass skylight was removed, completely disassembled, cleaned, and re-leaded to restore its original appearance and repair broken glass and sagging. New plate glass panels in the attic above facilitate cleaning. New structural beams were required in this ceiling and throughout the interior of the house to adress deficiencies in historic "rule of thumb" structural engineering. The large opening into the lakefront sitting area at the right is new.
By: Dana Wheelock Photography
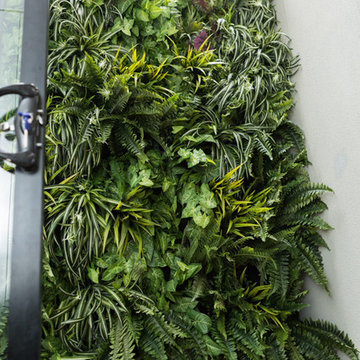
Melbourne Photography
When a superior vertical garden is required consider Grande.
These gardens are popular amongst Garden Beet's corporate clients and discerning homeowners.
Each Grande Garden is designed and handmade by an accomplished visual artist. The gardens are styled according to your specific requirements. We are able to incorporate common European plants as well as unusual plants found only in Australia. We can also add fruits, berries or full bloom flowers.
If you dream of a lush vibrant vertical garden that looks real and requires no maintenance please consider the Grande.
When comparing costs with other indoor vertical garden solutions be aware that the long term maintenance costs of a real vertical garden makes this product affordable. Real indoor vertical gardens often require expensive plumbing modifications, artificial lighting solutions and maintenance regimes to make the plants viable in the long term. The Grande will look good regardless.
Price per square meter starts at $850 per square meter. Please ring 0401840104 and chat to one of our designers for a quote.
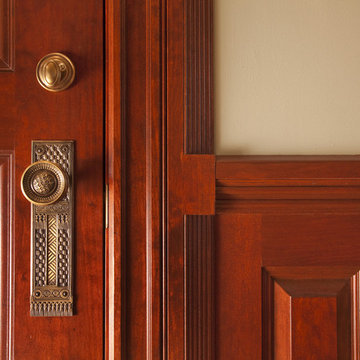
Originally designed by J. Merrill Brown in 1887, this Queen Anne style home sits proudly in Cambridge's Avon Hill Historic District. Past was blended with present in the restoration of this property to its original 19th century elegance. The design satisfied historical requirements with its attention to authentic detailsand materials; it also satisfied the wishes of the family who has been connected to the house through several generations.
Photo Credit: Peter Vanderwarker
6 840 foton på röd, grön hall
1
