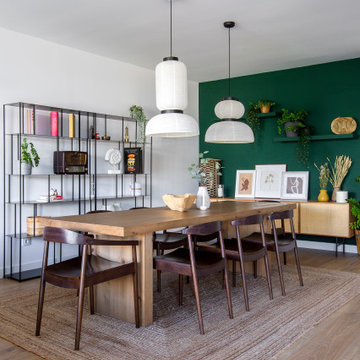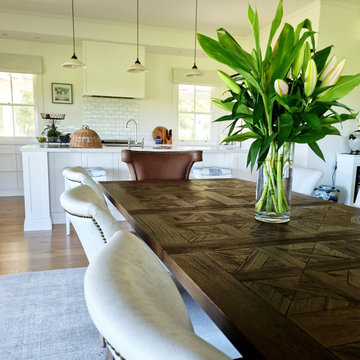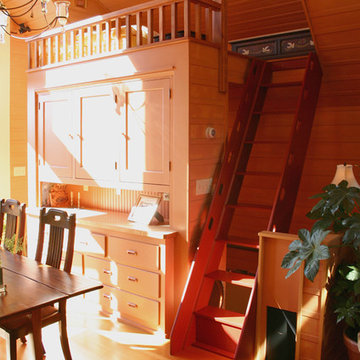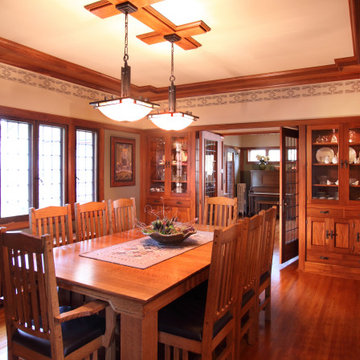20 348 foton på röd, grön matplats
Sortera efter:
Budget
Sortera efter:Populärt i dag
121 - 140 av 20 348 foton
Artikel 1 av 3

Idéer för att renovera en liten eklektisk matplats, med flerfärgat golv, linoleumgolv och flerfärgade väggar

EP Architects, were recommended by a previous client to provide architectural services to design a single storey side extension and internal alterations to this 1960’s private semi-detached house.
The brief was to design a modern flat roofed, highly glazed extension to allow views over a well maintained garden. Due to the sloping nature of the site the extension sits into the lawn to the north of the site and opens out to a patio to the west. The clients were very involved at an early stage by providing mood boards and also in the choice of external materials and the look that they wanted to create in their project, which was welcomed.
A large flat roof light provides light over a large dining space, in addition to the large sliding patio doors. Internally, the existing dining room was divided to provide a large utility room and cloakroom, accessed from the kitchen and providing rear access to the garden and garage.
The extension is quite different to the original house, yet compliments it, with its simplicity and strong detailing.
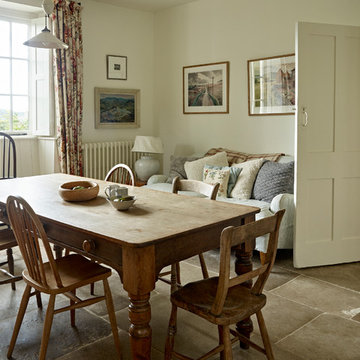
Restoration and remodelling of Georgian coastal farmhouse in Dorset.
Interior Kate Renwick
Photography Nick Smith
Photography by Nick Smith
Lantlig inredning av en mellanstor matplats
Lantlig inredning av en mellanstor matplats
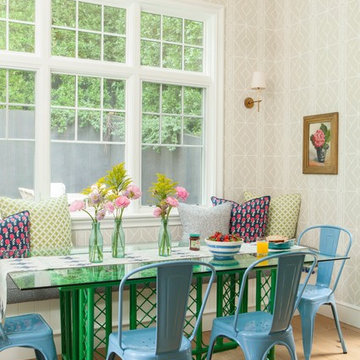
John Ellis for Country Living
Idéer för en mycket stor lantlig matplats med öppen planlösning, med ljust trägolv, beige väggar och beiget golv
Idéer för en mycket stor lantlig matplats med öppen planlösning, med ljust trägolv, beige väggar och beiget golv
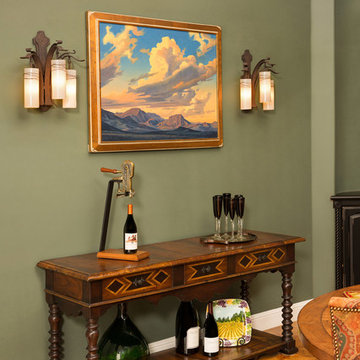
Interior Design: Anne Fortini
Kitchen and Custom Cabinetry Design: Jan Kepler
Custom Cabinetry: Plato Woodwork, Photography: Elliott Johnson
Inredning av ett lantligt stort kök med matplats, med gröna väggar och mellanmörkt trägolv
Inredning av ett lantligt stort kök med matplats, med gröna väggar och mellanmörkt trägolv
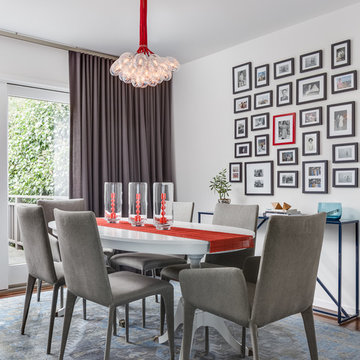
This eclectic dining room mixes modern and vintage pieces to create a comfortable yet sophisticated space to entertain friends. The salon style installation feature the client's favorite family photos.
Photo Credit - Christopher Stark
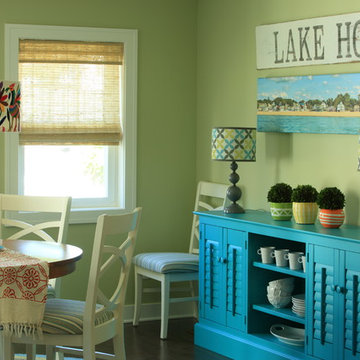
When our client asked us to modernize his childhood home, and make this old four square into a happy, open-concept summer getaway, we jumped at the chance! We absolutely love the bold turquoise buffet and the amazing hand-stitched pendant!
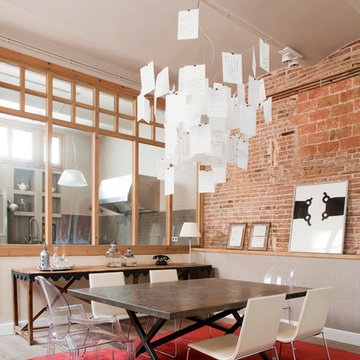
Proyecto realizado por Meritxell Ribé - The Room Studio
Construcción: The Room Work
Fotografías: Mauricio Fuertes
Inspiration för stora industriella matplatser med öppen planlösning, med beige väggar, ljust trägolv och beiget golv
Inspiration för stora industriella matplatser med öppen planlösning, med beige väggar, ljust trägolv och beiget golv
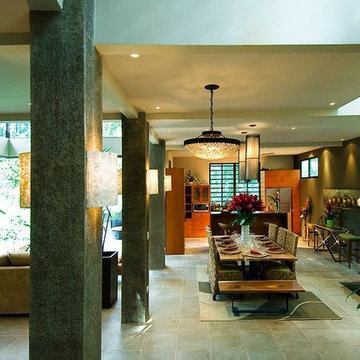
Exempel på en stor modern matplats med öppen planlösning, med gröna väggar och grått golv
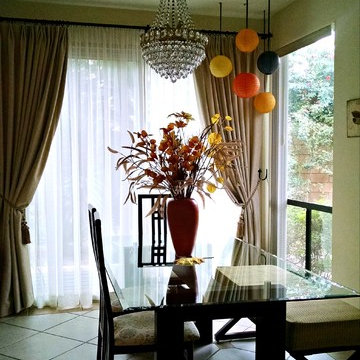
Inspiration för en mellanstor funkis matplats med öppen planlösning, med beige väggar, klinkergolv i porslin och en standard öppen spis
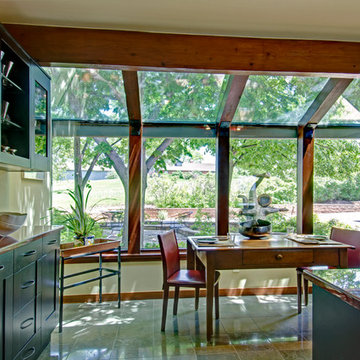
Foto på en mellanstor funkis matplats med öppen planlösning, med grått golv och beige väggar
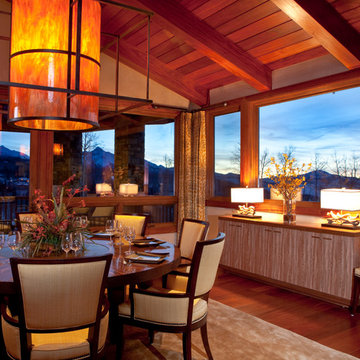
Dining room features custom light fixture large in scale to define the dining area. The round dining table is 72" in diameter and seats 8-10 people. It has a lazy susan in the center!

New Spotted Gum hardwood floors enliven the dining room along with the splash of red wallpaper – an Urban Hardwoods dining table and Cabouche chandelier complete the setting.
Photo Credit: Paul Dyer Photography
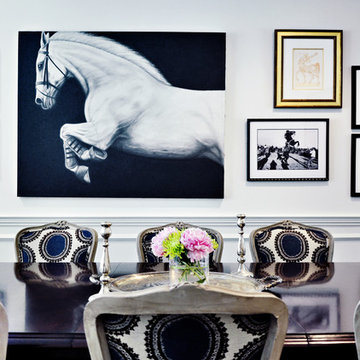
Inspiration för stora moderna separata matplatser, med vita väggar

Suzani table cloth covers an Ikea Docksta table, Black paint and chevrom upholstery dress up these fax bamboo dining chairs
Inspiration för en eklektisk matplats, med blå väggar och ljust trägolv
Inspiration för en eklektisk matplats, med blå väggar och ljust trägolv
20 348 foton på röd, grön matplats
7

