135 foton på röd kök, med brunt golv
Sortera efter:
Budget
Sortera efter:Populärt i dag
81 - 100 av 135 foton
Artikel 1 av 3
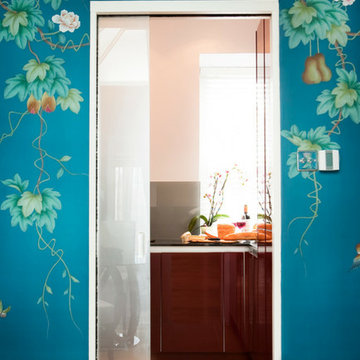
- Removal of the entire interior of the apartment including kitchen, bathroom fittings, existing flooring, radiators and pipes and existing bathroom tiles.
- The supply and fit of electric under floor heating for the entire apartment, glass sliding door from Eclisse (30min fire proof), bespoke mirrors 4x (screw less), washing machine, tumble dryer and 42inch LCD wall mounted.
- Installation of new glazing for sound proofing and cut to size to fit existing framework, real wood flooring through the entire property, partitioning, tiling in the bathrooms including mosaic tiling in the shower room niches including the shower and the recesses of the en suite.
- A large number of electrical works, some features include Cat 6 cabling in all rooms of the three bed, two bath apartment, speakers in ceilings of the main bedroom, en suite, dining room and living room (surround sound), an automatic sensor which was installed for night time entry to the en suite with a low level light automatically turning on upon entry and re wiring of the property to comply with current regulations (NICEIC qualified).
- Airborne and impact sound isolation tests before and after
- Plumbing works, which included installation of shower fittings and pipe work, basins, bath and WC installation
- Plastering of walls and ceiling of entire property
- Professional installation of high end wallpaper imported from Hong Kong
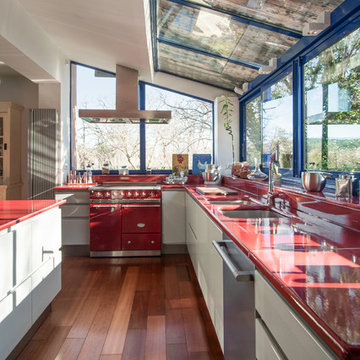
Andre Lentier
Foto på ett stort 60 tals röd kök, med en dubbel diskho, släta luckor, grå skåp, bänkskiva i koppar, rött stänkskydd, integrerade vitvaror, mellanmörkt trägolv, en köksö och brunt golv
Foto på ett stort 60 tals röd kök, med en dubbel diskho, släta luckor, grå skåp, bänkskiva i koppar, rött stänkskydd, integrerade vitvaror, mellanmörkt trägolv, en köksö och brunt golv
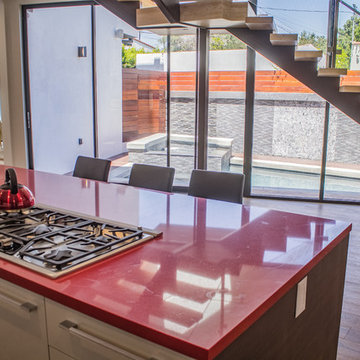
Exempel på ett mellanstort modernt röd linjärt rött kök och matrum, med en undermonterad diskho, släta luckor, skåp i mörkt trä, bänkskiva i koppar, vitt stänkskydd, rostfria vitvaror, ljust trägolv, en köksö och brunt golv
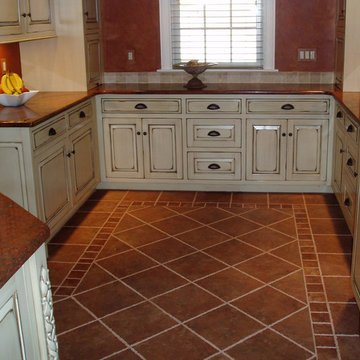
Foto på ett avskilt, mellanstort amerikanskt röd u-kök, med luckor med upphöjd panel, beige skåp, granitbänkskiva, rött stänkskydd, integrerade vitvaror, klinkergolv i keramik och brunt golv
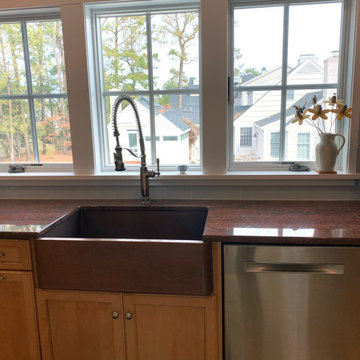
Hammered Apron Farmhouse Sink
Material: Copper
Finish: Medium Copper
Basin: *Living Finish; smooth; single basin
Apron Style: Hammered
Drain: 1 3.5”
List Price $2221.00
Matching Drains - (1) disposal fitting
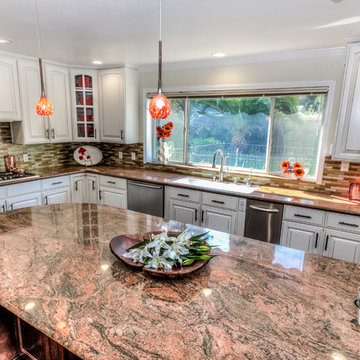
Idéer för stora vintage rött kök, med en undermonterad diskho, luckor med upphöjd panel, vita skåp, granitbänkskiva, flerfärgad stänkskydd, stänkskydd i mosaik, rostfria vitvaror, mellanmörkt trägolv, en köksö och brunt golv
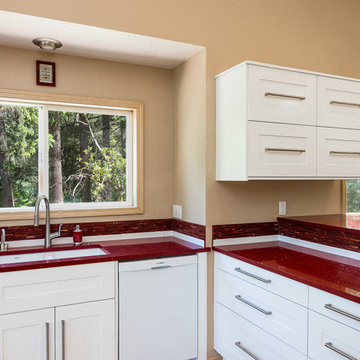
This kitchen remodel was completed with removing a wall between the kitchen and dining room, installation of red quartz countertop, white shaker IKEA cabinets, and viking appliances.
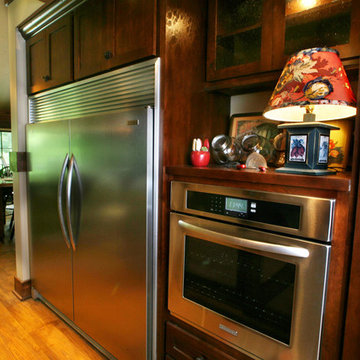
Charlie Nye, Indianapolis Star
Inredning av ett rustikt stort röd rött kök, med en rustik diskho, luckor med infälld panel, skåp i mörkt trä, granitbänkskiva, rostfria vitvaror, mörkt trägolv, en köksö och brunt golv
Inredning av ett rustikt stort röd rött kök, med en rustik diskho, luckor med infälld panel, skåp i mörkt trä, granitbänkskiva, rostfria vitvaror, mörkt trägolv, en köksö och brunt golv
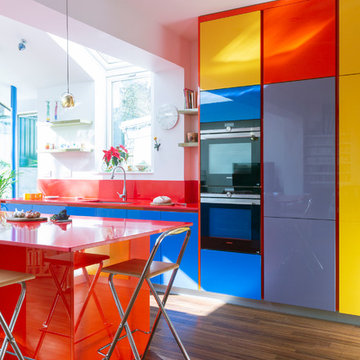
Inspiration för ett stort funkis röd rött kök, med en integrerad diskho, släta luckor, laminatbänkskiva, rostfria vitvaror och brunt golv

Armani Fine Woodworking African Mahogany butcher block countertop.
Armanifinewoodworking.com. Custom Made-to-Order. Shipped Nationwide
Interior design by Rachel at Serenedesigncompany.com in West Des Moines, IA
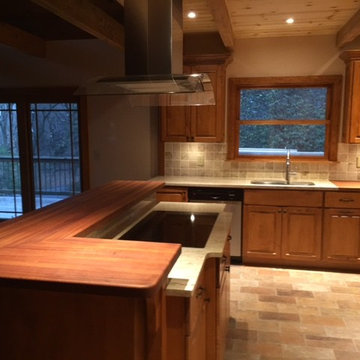
Armani Fine Woodworking Brazilian Cherry Butcher Block Countertops.
Armanifinewoodworking.com. Custom Made-to-Order. Shipped Nationwide.
Exempel på ett mellanstort modernt röd rött kök, med en undermonterad diskho, luckor med upphöjd panel, skåp i mellenmörkt trä, träbänkskiva, beige stänkskydd, stänkskydd i keramik, rostfria vitvaror, klinkergolv i keramik, en köksö och brunt golv
Exempel på ett mellanstort modernt röd rött kök, med en undermonterad diskho, luckor med upphöjd panel, skåp i mellenmörkt trä, träbänkskiva, beige stänkskydd, stänkskydd i keramik, rostfria vitvaror, klinkergolv i keramik, en köksö och brunt golv
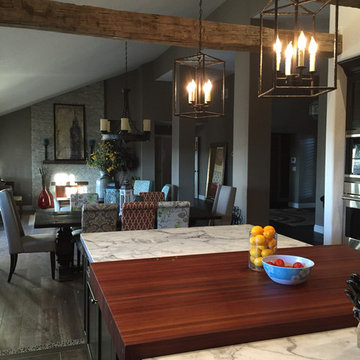
Armani Fine Woodworking Brazilian Cherry Butcher Block Countertop.
Armanifinewoodworking.com. Custom Made-to-Order. Shipped Nationwide.
Exempel på ett stort modernt röd rött kök, med luckor med profilerade fronter, skåp i mörkt trä, träbänkskiva, rostfria vitvaror, klinkergolv i keramik, en köksö och brunt golv
Exempel på ett stort modernt röd rött kök, med luckor med profilerade fronter, skåp i mörkt trä, träbänkskiva, rostfria vitvaror, klinkergolv i keramik, en köksö och brunt golv
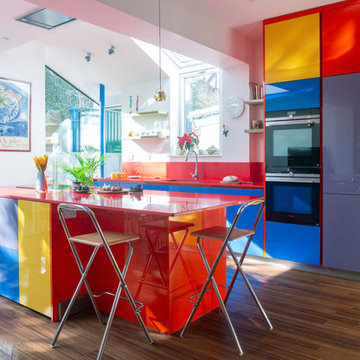
Foto på ett stort funkis röd kök, med en integrerad diskho, släta luckor, laminatbänkskiva, rostfria vitvaror, plywoodgolv och brunt golv
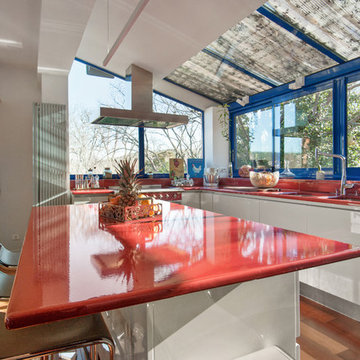
Andre Lentier
Idéer för stora 60 tals rött kök, med en dubbel diskho, släta luckor, grå skåp, bänkskiva i koppar, rött stänkskydd, integrerade vitvaror, mellanmörkt trägolv, en köksö och brunt golv
Idéer för stora 60 tals rött kök, med en dubbel diskho, släta luckor, grå skåp, bänkskiva i koppar, rött stänkskydd, integrerade vitvaror, mellanmörkt trägolv, en köksö och brunt golv
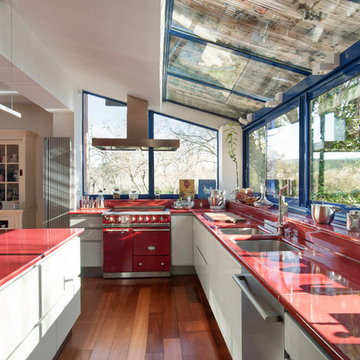
Andre Lentier
Idéer för ett stort retro röd kök, med en dubbel diskho, släta luckor, grå skåp, bänkskiva i koppar, rött stänkskydd, integrerade vitvaror, mellanmörkt trägolv, en köksö och brunt golv
Idéer för ett stort retro röd kök, med en dubbel diskho, släta luckor, grå skåp, bänkskiva i koppar, rött stänkskydd, integrerade vitvaror, mellanmörkt trägolv, en köksö och brunt golv
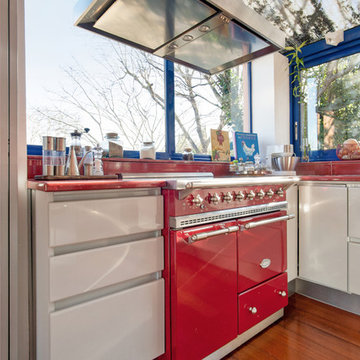
Andre Lentier
Foto på ett stort 50 tals röd kök, med en dubbel diskho, släta luckor, grå skåp, bänkskiva i koppar, rött stänkskydd, integrerade vitvaror, mellanmörkt trägolv, en köksö och brunt golv
Foto på ett stort 50 tals röd kök, med en dubbel diskho, släta luckor, grå skåp, bänkskiva i koppar, rött stänkskydd, integrerade vitvaror, mellanmörkt trägolv, en köksö och brunt golv
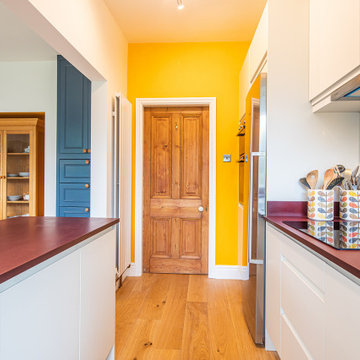
Our clients wanted a fresh approach to make their compact kitchen work better for them. They also wanted it to integrate well with their dining space alongside, creating a better flow between the two rooms and the access from the hallway. On a small footprint, the original kitchen layout didn’t make the most of the available space. Our clients desperately wanted more storage as well as more worktop space.
We designed a new kitchen space for our clients, which made use of the footprint they had, as well as improving the functionality. By changing the doorway into the room, we changed the flow through the kitchen and dining spaces and created a deep alcove on the righthand-side of the dining room chimney breast.
Freeing up this alcove was a massive space gain, allowing us to increase kitchen storage. We designed a full height storage unit to match the existing cupboards on the other wide of the chimney breast. This new, super deep cupboard space is almost 80cm deep. We divided the internal space between cupboard space above and four considerable drawer pull-outs below. Each drawer holds up to 70kg of contents and pulls right out to give our clients an instant overview of their dry goods and supplies – a fantastic kitchen larder. We painted the new full height cupboard to match and gave them both new matching oak knob handles.
The old kitchen had two shorter worktop runs and there was a freestanding cupboard in the space between the cooking and dining zones. We created a compact kitchen peninsula to replace the freestanding unit and united it with the sink run, creating a slim worktop run between the two. This adds to the flow of the kitchen, making the space more of a defined u-shaped kitchen. By adding this new stretch of kitchen worktop to the design, we could include even more kitchen storage. The new kitchen incorporates shallow storage between the peninsula and the sink run. We built in open shelving at a low level and a useful mug and tea cupboard at eye level.
We made all the kitchen cabinets from our special eco board, which is produced from 100% recycled timber. The flat panel doors add to the sleek, unfussy style. The light colour cabinetry lends the kitchen a feeling of light and space.
The kitchen worktops and upstands are made from recycled paper – created from many, many layers of recycled paper, set in resin to bond it. A really unique material, it is incredibly tactile and develops a lovely patina over time.
The pale-coloured kitchen cabinetry is paired with “barely there” toughened glass elements which all help to give the kitchen area a feeling of light and space. The subtle glass splashback behind the hob reflects light into the room as well as protecting the wall surface. The window sills are all made to match and also bounce natural light into the room.
The new kitchen is a lovely new functional space which flows well and is integrated with the dining space alongside.
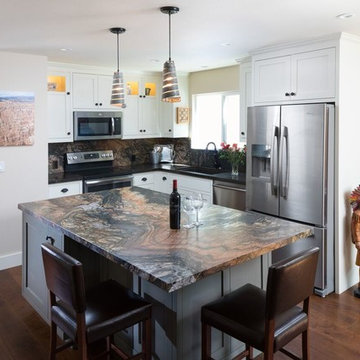
Beautiful modern kitchen with style and functionality. Custom cabinetry in kitchen and bathrooms & large island with built-in cabinets. Red Fusion Leather 128x70 Quartzite counter tops. New Appliances in the kitchen and hardwood flooring throughout the home.
Photographer - Peter Lyons
Design - Mangiantini Construction Design/Build
Build Out - Mangiantini Construction, Inc.
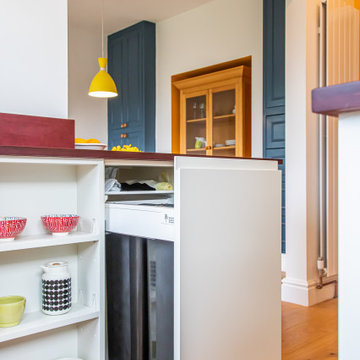
Our clients wanted a fresh approach to make their compact kitchen work better for them. They also wanted it to integrate well with their dining space alongside, creating a better flow between the two rooms and the access from the hallway. On a small footprint, the original kitchen layout didn’t make the most of the available space. Our clients desperately wanted more storage as well as more worktop space.
We designed a new kitchen space for our clients, which made use of the footprint they had, as well as improving the functionality. By changing the doorway into the room, we changed the flow through the kitchen and dining spaces and created a deep alcove on the righthand-side of the dining room chimney breast.
Freeing up this alcove was a massive space gain, allowing us to increase kitchen storage. We designed a full height storage unit to match the existing cupboards on the other wide of the chimney breast. This new, super deep cupboard space is almost 80cm deep. We divided the internal space between cupboard space above and four considerable drawer pull-outs below. Each drawer holds up to 70kg of contents and pulls right out to give our clients an instant overview of their dry goods and supplies – a fantastic kitchen larder. We painted the new full height cupboard to match and gave them both new matching oak knob handles.
The old kitchen had two shorter worktop runs and there was a freestanding cupboard in the space between the cooking and dining zones. We created a compact kitchen peninsula to replace the freestanding unit and united it with the sink run, creating a slim worktop run between the two. This adds to the flow of the kitchen, making the space more of a defined u-shaped kitchen. By adding this new stretch of kitchen worktop to the design, we could include even more kitchen storage. The new kitchen incorporates shallow storage between the peninsula and the sink run. We built in open shelving at a low level and a useful mug and tea cupboard at eye level.
We made all the kitchen cabinets from our special eco board, which is produced from 100% recycled timber. The flat panel doors add to the sleek, unfussy style. The light colour cabinetry lends the kitchen a feeling of light and space.
The kitchen worktops and upstands are made from recycled paper – created from many, many layers of recycled paper, set in resin to bond it. A really unique material, it is incredibly tactile and develops a lovely patina over time.
The pale-coloured kitchen cabinetry is paired with “barely there” toughened glass elements which all help to give the kitchen area a feeling of light and space. The subtle glass splashback behind the hob reflects light into the room as well as protecting the wall surface. The window sills are all made to match and also bounce natural light into the room.
The new kitchen is a lovely new functional space which flows well and is integrated with the dining space alongside.
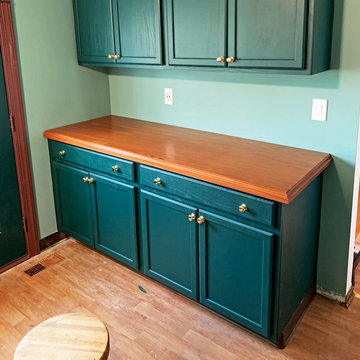
"There are a couple of moldings and a bit of painting to be done, but I think it's a great looking kitchen! Thanks Hardwood Lumber!" David
Idéer för ett avskilt, mellanstort klassiskt röd u-kök, med luckor med infälld panel, gröna skåp, träbänkskiva, grönt stänkskydd, mellanmörkt trägolv, en köksö och brunt golv
Idéer för ett avskilt, mellanstort klassiskt röd u-kök, med luckor med infälld panel, gröna skåp, träbänkskiva, grönt stänkskydd, mellanmörkt trägolv, en köksö och brunt golv
135 foton på röd kök, med brunt golv
5