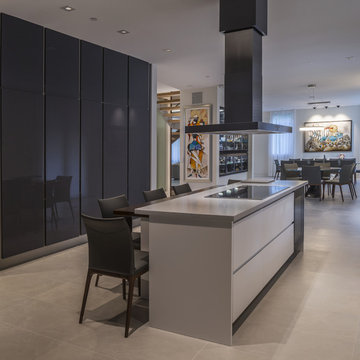479 foton på röd kök
Sortera efter:
Budget
Sortera efter:Populärt i dag
81 - 100 av 479 foton
Artikel 1 av 2
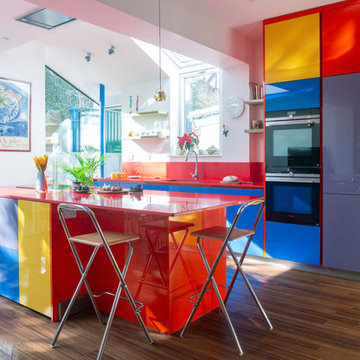
Foto på ett stort funkis röd kök, med en integrerad diskho, släta luckor, laminatbänkskiva, rostfria vitvaror, plywoodgolv och brunt golv
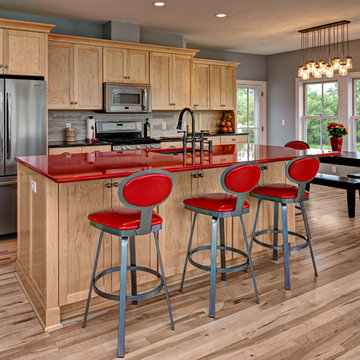
Exempel på ett klassiskt röd rött kök, med en undermonterad diskho, skåp i shakerstil, skåp i ljust trä, grått stänkskydd och rostfria vitvaror
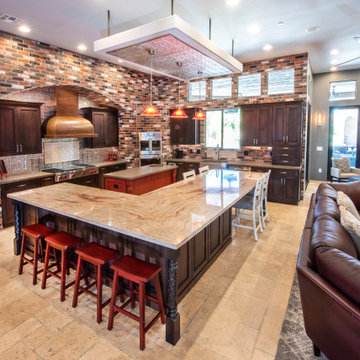
Double island concept keeps the cook from being crowded by guests and allows plenty of room to spread out guests and food. The suspended soffit helps make high ceilings more interesting by breaking up the empty space above the direct sight line of upper cabinets.
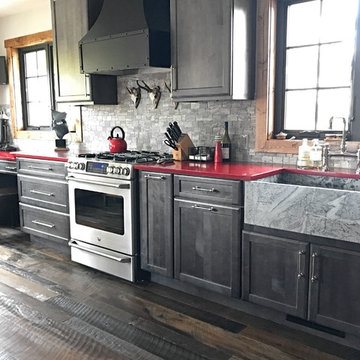
This rustic mountain kitchen comes with a striking transitional twist which includes dark gray stained cabinets and red quartz countertops.
Medallion Cabinetry, Brookhill door style, Smoke finish.
Design by: Sandra Howe, BKC Kitchen and Bath
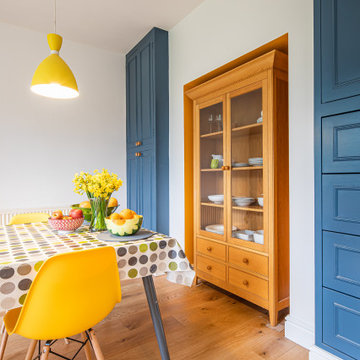
Our clients wanted a fresh approach to make their compact kitchen work better for them. They also wanted it to integrate well with their dining space alongside, creating a better flow between the two rooms and the access from the hallway. On a small footprint, the original kitchen layout didn’t make the most of the available space. Our clients desperately wanted more storage as well as more worktop space.
We designed a new kitchen space for our clients, which made use of the footprint they had, as well as improving the functionality. By changing the doorway into the room, we changed the flow through the kitchen and dining spaces and created a deep alcove on the righthand-side of the dining room chimney breast.
Freeing up this alcove was a massive space gain, allowing us to increase kitchen storage. We designed a full height storage unit to match the existing cupboards on the other wide of the chimney breast. This new, super deep cupboard space is almost 80cm deep. We divided the internal space between cupboard space above and four considerable drawer pull-outs below. Each drawer holds up to 70kg of contents and pulls right out to give our clients an instant overview of their dry goods and supplies – a fantastic kitchen larder. We painted the new full height cupboard to match and gave them both new matching oak knob handles.
The old kitchen had two shorter worktop runs and there was a freestanding cupboard in the space between the cooking and dining zones. We created a compact kitchen peninsula to replace the freestanding unit and united it with the sink run, creating a slim worktop run between the two. This adds to the flow of the kitchen, making the space more of a defined u-shaped kitchen. By adding this new stretch of kitchen worktop to the design, we could include even more kitchen storage. The new kitchen incorporates shallow storage between the peninsula and the sink run. We built in open shelving at a low level and a useful mug and tea cupboard at eye level.
We made all the kitchen cabinets from our special eco board, which is produced from 100% recycled timber. The flat panel doors add to the sleek, unfussy style. The light colour cabinetry lends the kitchen a feeling of light and space.
The kitchen worktops and upstands are made from recycled paper – created from many, many layers of recycled paper, set in resin to bond it. A really unique material, it is incredibly tactile and develops a lovely patina over time.
The pale-coloured kitchen cabinetry is paired with “barely there” toughened glass elements which all help to give the kitchen area a feeling of light and space. The subtle glass splashback behind the hob reflects light into the room as well as protecting the wall surface. The window sills are all made to match and also bounce natural light into the room.
The new kitchen is a lovely new functional space which flows well and is integrated with the dining space alongside.
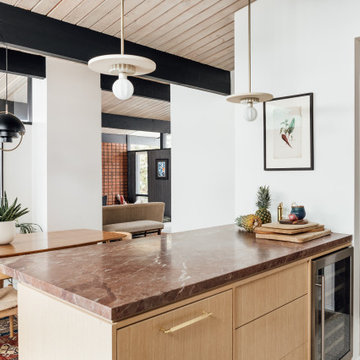
Fully custom kitchen remodel with red marble countertops, red Fireclay tile backsplash, white Fisher + Paykel appliances, and a custom wrapped brass vent hood. Pendant lights by Anna Karlin, styling and design by cityhomeCOLLECTIVE
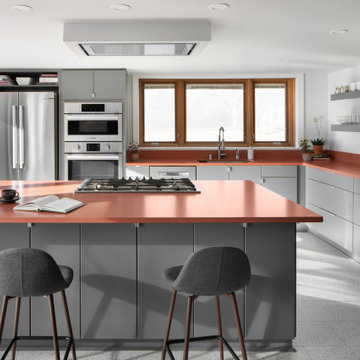
built-in ovens and tall pantry cabinets maximize the space and cabinet storage.
Inspiration för ett litet 50 tals röd rött kök, med en undermonterad diskho, släta luckor, grå skåp, bänkskiva i kvarts, rostfria vitvaror, klinkergolv i keramik, en köksö och flerfärgat golv
Inspiration för ett litet 50 tals röd rött kök, med en undermonterad diskho, släta luckor, grå skåp, bänkskiva i kvarts, rostfria vitvaror, klinkergolv i keramik, en köksö och flerfärgat golv
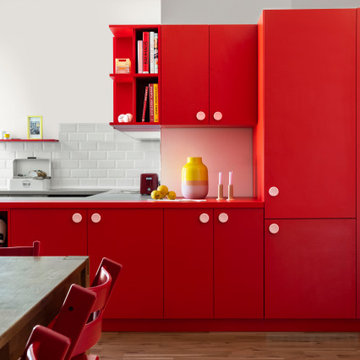
The clients arrived in their new rented apartment with an existing kitchen that was too small and not to their liking. So we built a colorful extension, in the form of a red cube.
The bold color gives character to the room, and accommodates a lot of storage space from the hallway to the kitchen.
In the entrance and the dining room, we have designed several pieces of library furniture in harmony with the red cube of the kitchen, to connect the different functions of the space, and to host the numerous books present in the apartment.
Finally, a large bookcase of more than 5 meters long was installed in the living room, to also display and store the many books of our customers.

Yutaka Kinumaki
Inspiration för ett mellanstort funkis röd rött kök, med en integrerad diskho, släta luckor, vita skåp, bänkskiva i rostfritt stål, stänkskydd med metallisk yta, stänkskydd i metallkakel, svarta vitvaror, mellanmörkt trägolv, en halv köksö och rött golv
Inspiration för ett mellanstort funkis röd rött kök, med en integrerad diskho, släta luckor, vita skåp, bänkskiva i rostfritt stål, stänkskydd med metallisk yta, stänkskydd i metallkakel, svarta vitvaror, mellanmörkt trägolv, en halv köksö och rött golv
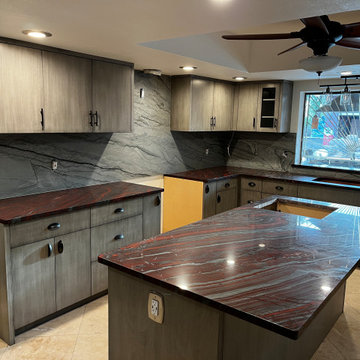
Inspiration för ett mellanstort vintage röd rött kök, med en undermonterad diskho, släta luckor, grå skåp, bänkskiva i kvartsit, grått stänkskydd, stänkskydd i sten, rostfria vitvaror, travertin golv, en köksö och beiget golv
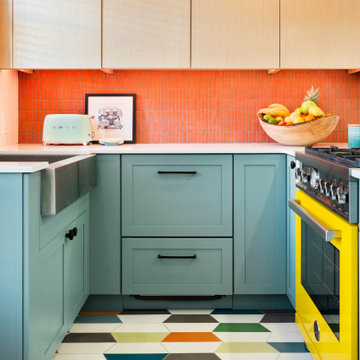
Idéer för eklektiska rött kök, med en rustik diskho, släta luckor, skåp i ljust trä, bänkskiva i kvarts, vitt stänkskydd, stänkskydd i mosaik, färgglada vitvaror, cementgolv och flerfärgat golv
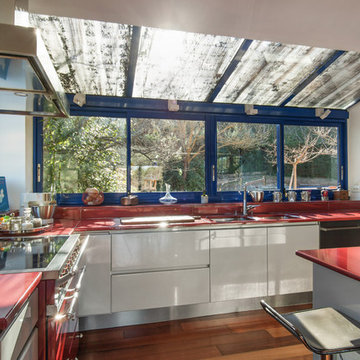
Andre Lentier
Idéer för att renovera ett stort 50 tals röd rött kök, med en dubbel diskho, släta luckor, grå skåp, bänkskiva i koppar, rött stänkskydd, integrerade vitvaror, mellanmörkt trägolv, en köksö och brunt golv
Idéer för att renovera ett stort 50 tals röd rött kök, med en dubbel diskho, släta luckor, grå skåp, bänkskiva i koppar, rött stänkskydd, integrerade vitvaror, mellanmörkt trägolv, en köksö och brunt golv
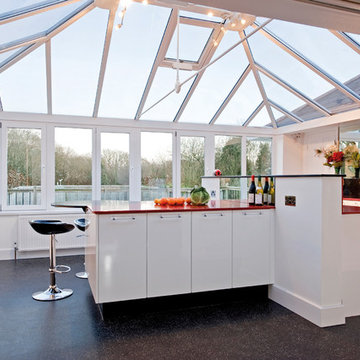
Idéer för att renovera ett funkis röd rött kök, med vita skåp, en köksö och släta luckor
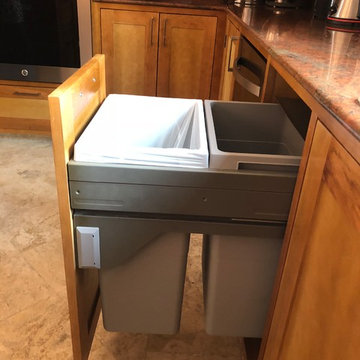
Norberto Miguel Godinez Patlan fotografo, Cruz Ibarra carpintero, Felipe Estrada Plomero,
Inspiration för avskilda, mellanstora moderna rött u-kök, med en dubbel diskho, luckor med upphöjd panel, skåp i mellenmörkt trä, marmorbänkskiva, rött stänkskydd, stänkskydd i marmor, rostfria vitvaror, marmorgolv, en köksö och grått golv
Inspiration för avskilda, mellanstora moderna rött u-kök, med en dubbel diskho, luckor med upphöjd panel, skåp i mellenmörkt trä, marmorbänkskiva, rött stänkskydd, stänkskydd i marmor, rostfria vitvaror, marmorgolv, en köksö och grått golv
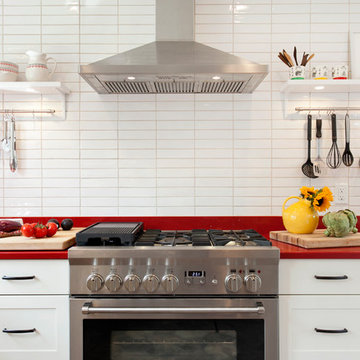
New stainless steel appliances, chimney style hood, utensil hanging rods, and a simple, straight forward backsplash, round out this kitchens updated, sophisticated look. Photography by Chrissy Racho
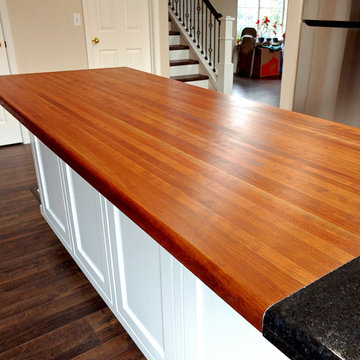
"I'm very happy with my character cherry countertop and the service I received. The countertop has the perfect mix of heart and sap wood to match my cabinetry. It was sanded very nicely and only required minor touch ups prior to applying the Tung oil finish. I look forward to doing business with Hardwood Lumber Co. again." John
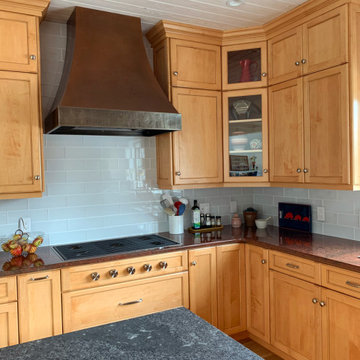
Range Hood #4-126
Application: Wall Mount
Material: Copper; Nickel Silver border
Finish: Medium Copper; Medium Nickel Silver
Body: Hammered, concave curves in Copper
Border: #16 Hammered; Nickel Silver; stepped out
List Price $7,196.00
plus Custom Insert:
Liner Material: Copper
Finish: Medium Copper
Fan: 836 CFM fan w/ speed control; Fantech model # KD8XL (remote, in-line)
Lights: 2 recessed MR16 halogen lights on dimmer w/ borosilicate glass covers and metal bezels
Filter: stainless steel baffle filter
List Price $1,975.00
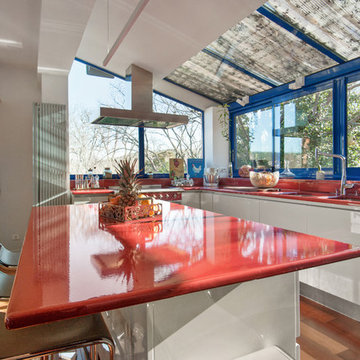
Andre Lentier
Idéer för stora 60 tals rött kök, med en dubbel diskho, släta luckor, grå skåp, bänkskiva i koppar, rött stänkskydd, integrerade vitvaror, mellanmörkt trägolv, en köksö och brunt golv
Idéer för stora 60 tals rött kök, med en dubbel diskho, släta luckor, grå skåp, bänkskiva i koppar, rött stänkskydd, integrerade vitvaror, mellanmörkt trägolv, en köksö och brunt golv
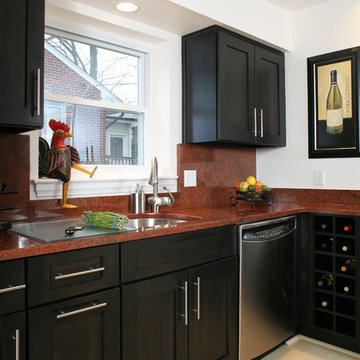
AV Architects + Builders
Location: Arlington, VA, USA
Our clients wanted us to leave the exterior of her Arlington home untouched to fit the neighborhood, but to completely modernize the interior. After meeting with them, we learned of their love for clean lines and the colors red and black. Our design integrated the three main areas of their home: the kitchen, the dining room, and the living room. The open plan allows the client to entertain guests more freely, as each room connects with one another and makes it easier to transition from one to the next.
479 foton på röd kök
5
