415 foton på röd kök
Sortera efter:
Budget
Sortera efter:Populärt i dag
61 - 80 av 415 foton
Artikel 1 av 3
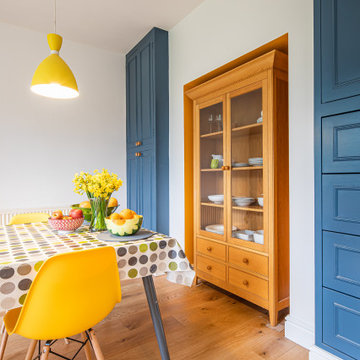
Our clients wanted a fresh approach to make their compact kitchen work better for them. They also wanted it to integrate well with their dining space alongside, creating a better flow between the two rooms and the access from the hallway. On a small footprint, the original kitchen layout didn’t make the most of the available space. Our clients desperately wanted more storage as well as more worktop space.
We designed a new kitchen space for our clients, which made use of the footprint they had, as well as improving the functionality. By changing the doorway into the room, we changed the flow through the kitchen and dining spaces and created a deep alcove on the righthand-side of the dining room chimney breast.
Freeing up this alcove was a massive space gain, allowing us to increase kitchen storage. We designed a full height storage unit to match the existing cupboards on the other wide of the chimney breast. This new, super deep cupboard space is almost 80cm deep. We divided the internal space between cupboard space above and four considerable drawer pull-outs below. Each drawer holds up to 70kg of contents and pulls right out to give our clients an instant overview of their dry goods and supplies – a fantastic kitchen larder. We painted the new full height cupboard to match and gave them both new matching oak knob handles.
The old kitchen had two shorter worktop runs and there was a freestanding cupboard in the space between the cooking and dining zones. We created a compact kitchen peninsula to replace the freestanding unit and united it with the sink run, creating a slim worktop run between the two. This adds to the flow of the kitchen, making the space more of a defined u-shaped kitchen. By adding this new stretch of kitchen worktop to the design, we could include even more kitchen storage. The new kitchen incorporates shallow storage between the peninsula and the sink run. We built in open shelving at a low level and a useful mug and tea cupboard at eye level.
We made all the kitchen cabinets from our special eco board, which is produced from 100% recycled timber. The flat panel doors add to the sleek, unfussy style. The light colour cabinetry lends the kitchen a feeling of light and space.
The kitchen worktops and upstands are made from recycled paper – created from many, many layers of recycled paper, set in resin to bond it. A really unique material, it is incredibly tactile and develops a lovely patina over time.
The pale-coloured kitchen cabinetry is paired with “barely there” toughened glass elements which all help to give the kitchen area a feeling of light and space. The subtle glass splashback behind the hob reflects light into the room as well as protecting the wall surface. The window sills are all made to match and also bounce natural light into the room.
The new kitchen is a lovely new functional space which flows well and is integrated with the dining space alongside.
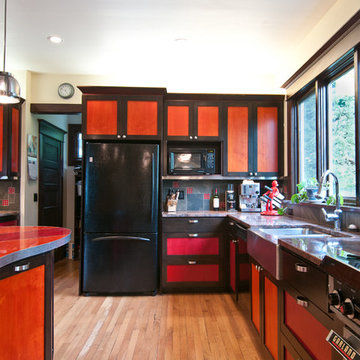
Bild på ett eklektiskt röd rött kök, med en dubbel diskho, röda skåp, laminatbänkskiva och svarta vitvaror
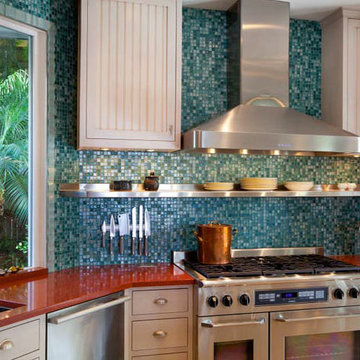
Inredning av ett modernt mellanstort röd rött kök, med en undermonterad diskho, vita skåp, bänkskiva i koppar, blått stänkskydd, stänkskydd i glaskakel och rostfria vitvaror
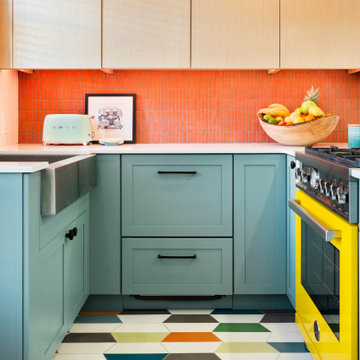
Idéer för eklektiska rött kök, med en rustik diskho, släta luckor, skåp i ljust trä, bänkskiva i kvarts, vitt stänkskydd, stänkskydd i mosaik, färgglada vitvaror, cementgolv och flerfärgat golv
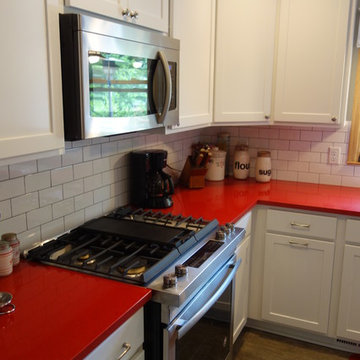
Amy Sussek
Inspiration för ett mellanstort vintage röd rött kök och matrum, med en undermonterad diskho, skåp i shakerstil, vita skåp, bänkskiva i kvarts, stänkskydd i keramik, rostfria vitvaror, vinylgolv och grått golv
Inspiration för ett mellanstort vintage röd rött kök och matrum, med en undermonterad diskho, skåp i shakerstil, vita skåp, bänkskiva i kvarts, stänkskydd i keramik, rostfria vitvaror, vinylgolv och grått golv
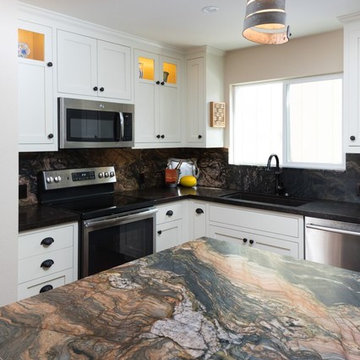
Beautiful modern kitchen with style and functionality. Custom cabinetry in kitchen and bathrooms & large island with built-in cabinets. Red Fusion Leather 128x70 Quartzite counter tops. New Appliances in the kitchen and hardwood flooring throughout the home.
Photographer - Peter Lyons
Design - Mangiantini Construction Design/Build
Build Out - Mangiantini Construction, Inc.
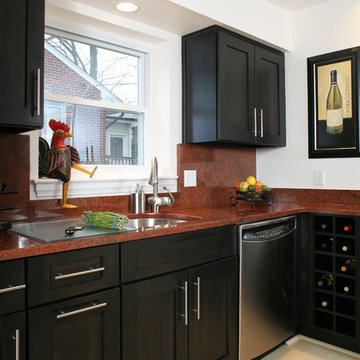
AV Architects + Builders
Location: Arlington, VA, USA
Our clients wanted us to leave the exterior of her Arlington home untouched to fit the neighborhood, but to completely modernize the interior. After meeting with them, we learned of their love for clean lines and the colors red and black. Our design integrated the three main areas of their home: the kitchen, the dining room, and the living room. The open plan allows the client to entertain guests more freely, as each room connects with one another and makes it easier to transition from one to the next.
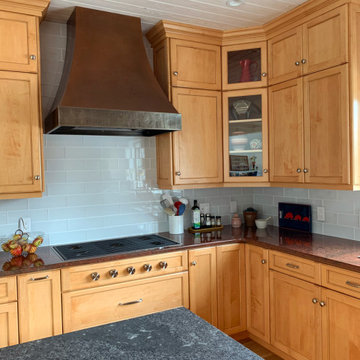
Range Hood #4-126
Application: Wall Mount
Material: Copper; Nickel Silver border
Finish: Medium Copper; Medium Nickel Silver
Body: Hammered, concave curves in Copper
Border: #16 Hammered; Nickel Silver; stepped out
List Price $7,196.00
plus Custom Insert:
Liner Material: Copper
Finish: Medium Copper
Fan: 836 CFM fan w/ speed control; Fantech model # KD8XL (remote, in-line)
Lights: 2 recessed MR16 halogen lights on dimmer w/ borosilicate glass covers and metal bezels
Filter: stainless steel baffle filter
List Price $1,975.00
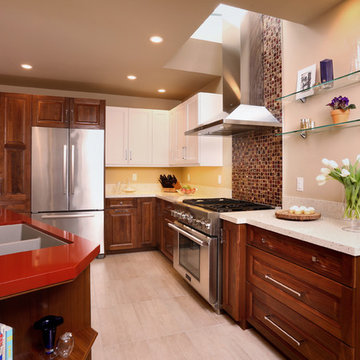
Idéer för att renovera ett mellanstort funkis röd rött kök, med en dubbel diskho, luckor med upphöjd panel, skåp i mellenmörkt trä, bänkskiva i koppar, rostfria vitvaror, klinkergolv i porslin och en halv köksö
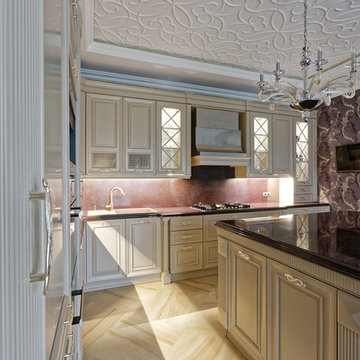
Klassisk inredning av ett stort röd rött kök, med en nedsänkt diskho, luckor med upphöjd panel, vita skåp, bänkskiva i kvarts, brunt stänkskydd, stänkskydd i marmor, svarta vitvaror, klinkergolv i keramik, en köksö och beiget golv
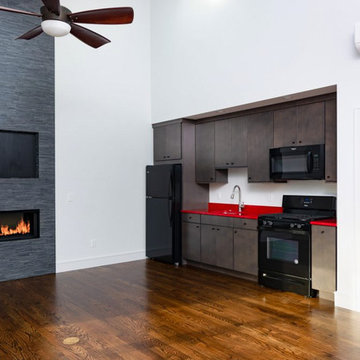
Inspiration för ett litet vintage röd linjärt rött kök med öppen planlösning, med en undermonterad diskho, släta luckor, skåp i mörkt trä, bänkskiva i koppar, vitt stänkskydd, svarta vitvaror, mellanmörkt trägolv och brunt golv
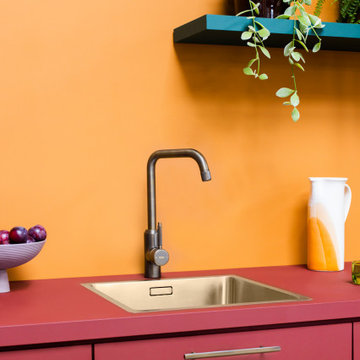
Finally, the perfect kitchen mixer tap to match your cabinet hardware is here. Introducing our Kitchen Mixer Taps collection, available in two contemporary silhouettes and four core finishes.
PORTMAN is the taller, more elegant style of the two, with a beautifully curved swan neck that sits proudly upon kitchen worktops. If you have a spacious kitchen with a sink overlooking a window view, or sat centrally on a kitchen island, PORTMAN is the tap for you.
ARMSTONG is our dynamic, compact tap design for the modern home. Standing shorter than PORTMAN, it has an angular crane shaped neck that looks the part whilst saving space. If your kitchen is on the tighter side, with a sink sitting beneath wall cabinets or head height shelving, ARMSTRONG might just be the tap for you.
Choose from our core range of hardware finishes; Brass, Antique Brass, Matte Black or Stainless Steel. Complement your PORTMAN or ARMSTRONG kitchen mixer tap with your cabinet hardware, or choose a contrasting finish — that's pretty on trend right now, we hear. Better still, select textured spout and handle details that marry-up with your textured hardware. Whether knurled, swirled or smooth, these discreet features won't go unnoticed by guests you'll be proudly hosting.
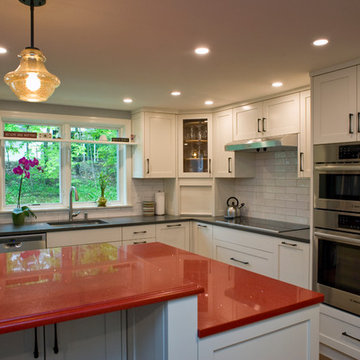
Dual height island with eating counter in colorful ruby red. Chelsea white backsplash tile, and white upper and lower cabinets fully utilize the kitchen space. Customized shelf for plants at kitchen window.
Photo by Todd Gieg
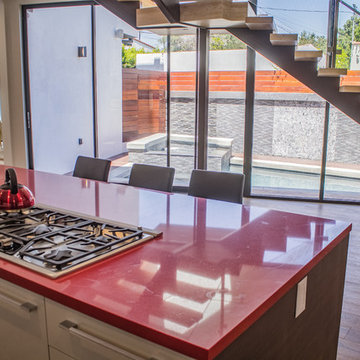
Exempel på ett mellanstort modernt röd linjärt rött kök och matrum, med en undermonterad diskho, släta luckor, skåp i mörkt trä, bänkskiva i koppar, vitt stänkskydd, rostfria vitvaror, ljust trägolv, en köksö och brunt golv
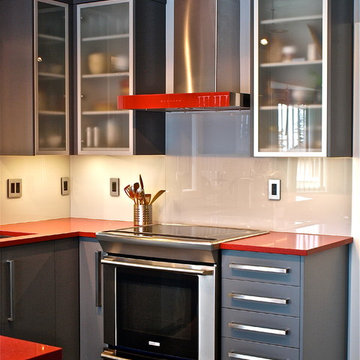
Exempel på ett modernt röd rött kök, med en undermonterad diskho, släta luckor, grå skåp, bänkskiva i kvarts, grått stänkskydd, glaspanel som stänkskydd och rostfria vitvaror
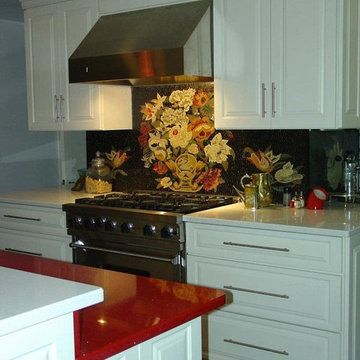
This Kitchen was remodeled using red quartz countertops for a pop of color in the center of the kitchen, the mural tile backsplash was used as a unique feature to contrast the white cabinets and glass front doors.
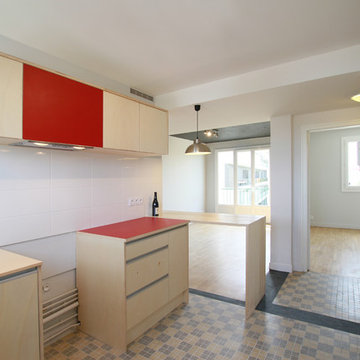
Idéer för mellanstora funkis linjära rött kök med öppen planlösning, med luckor med profilerade fronter, skåp i ljust trä, laminatbänkskiva, vitt stänkskydd, stänkskydd i keramik, klinkergolv i keramik, en köksö och beiget golv
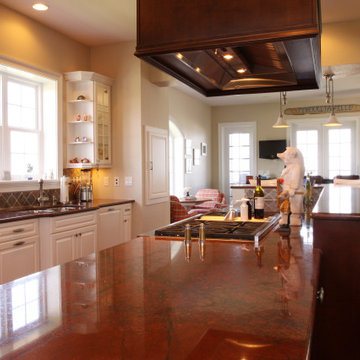
Inspiration för ett stort maritimt röd rött kök, med en undermonterad diskho, luckor med upphöjd panel, vita skåp, granitbänkskiva, brunt stänkskydd, stänkskydd i porslinskakel, rostfria vitvaror, mellanmörkt trägolv, en köksö och brunt golv
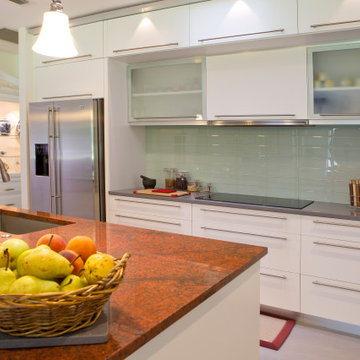
Bild på ett mellanstort funkis röd rött kök, med släta luckor, vita skåp, granitbänkskiva och en köksö
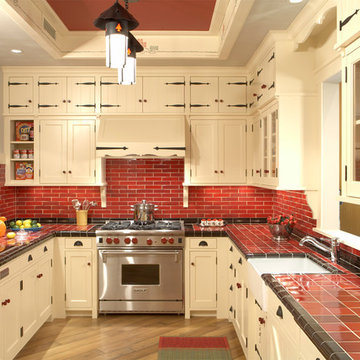
Architecture & Interior Design: David Heide Design Studio
Idéer för ett avskilt rustikt röd u-kök, med rostfria vitvaror, rött stänkskydd, kaklad bänkskiva, beige skåp, luckor med infälld panel, en rustik diskho, stänkskydd i keramik, mellanmörkt trägolv och en halv köksö
Idéer för ett avskilt rustikt röd u-kök, med rostfria vitvaror, rött stänkskydd, kaklad bänkskiva, beige skåp, luckor med infälld panel, en rustik diskho, stänkskydd i keramik, mellanmörkt trägolv och en halv köksö
415 foton på röd kök
4