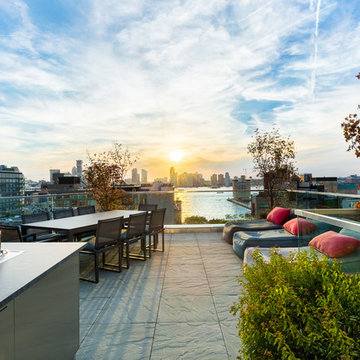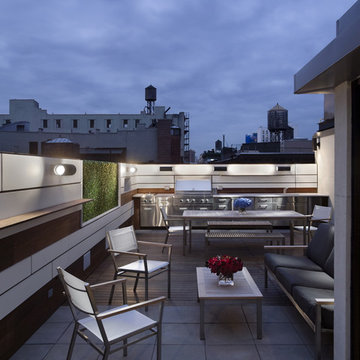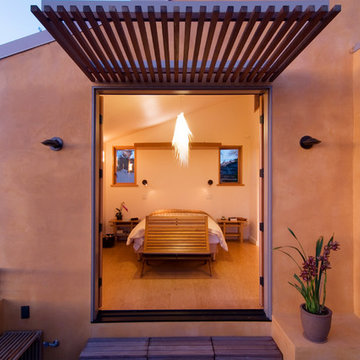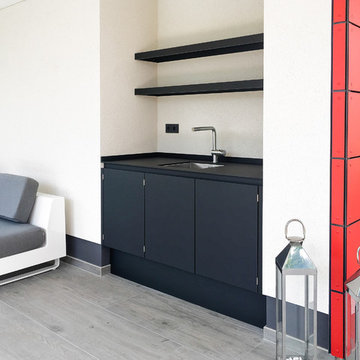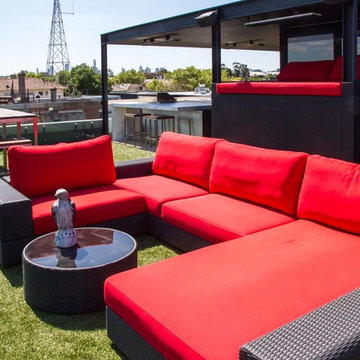40 foton på röd terrass, med utekök
Sortera efter:
Budget
Sortera efter:Populärt i dag
1 - 20 av 40 foton
Artikel 1 av 3
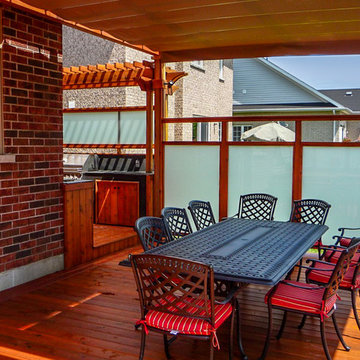
Inspiration för mellanstora klassiska terrasser på baksidan av huset, med utekök och en pergola
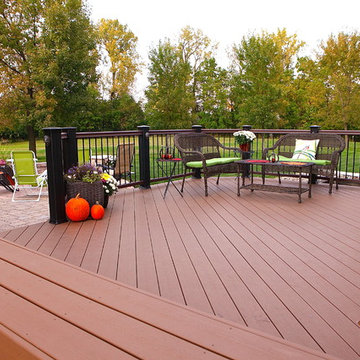
Harold Cross, Archadeck of Central Iowa; Dan Welk, Click! Photography
Bild på en funkis terrass på baksidan av huset, med utekök
Bild på en funkis terrass på baksidan av huset, med utekök
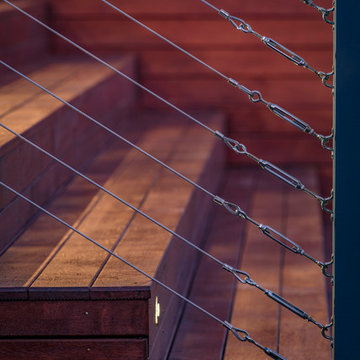
This project features a merbau deck, stairs & handrail with stainless steel wire infill. The pergola has been pitched off the external frame of the house using a Colorbond roof. The ceiling has been sheeted in Aquacheck gyprock with LED downlights.
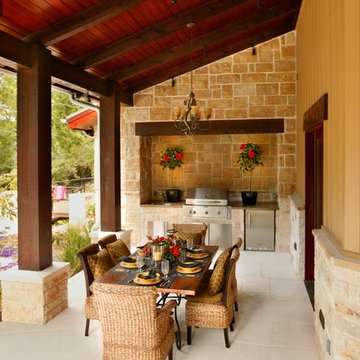
Southern Living and INsite Architecture
Foto på en lantlig terrass på baksidan av huset, med utekök och takförlängning
Foto på en lantlig terrass på baksidan av huset, med utekök och takförlängning
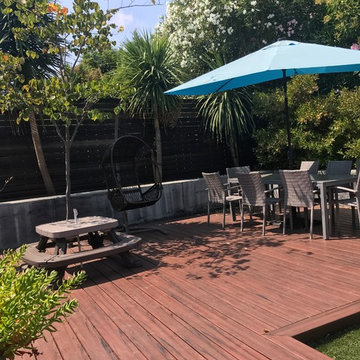
Idéer för att renovera en mellanstor funkis terrass på baksidan av huset, med utekök
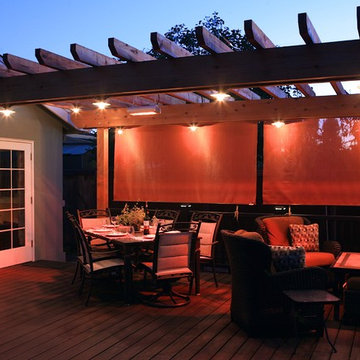
Outdoor dining and lounging area - redwood trellis and trex deck.
Modern inredning av en mellanstor terrass på baksidan av huset, med utekök
Modern inredning av en mellanstor terrass på baksidan av huset, med utekök
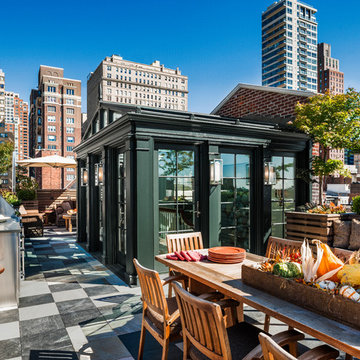
Photo Credit: Tom Crane
Foto på en stor vintage takterrass, med utekök
Foto på en stor vintage takterrass, med utekök
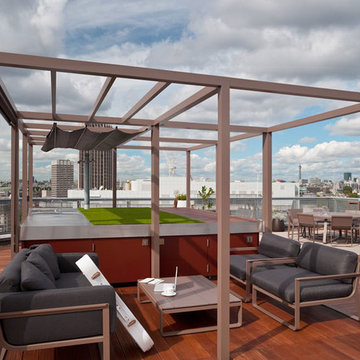
London Penthouse Apartment Top Terrace. Outdoor kitchenette, dining and lounging space. Dumb waiter link to kitchen below. Storage box, fridges, BBQ etc. Sound system and external programmable lighting.
Photography by Duncan Smith
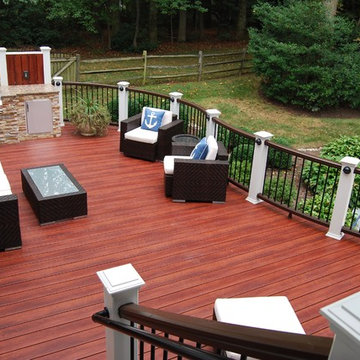
Curved rail deck & staircase. Zuri decking, Trex rails & posts. Built-in charcoal grill with Cambria countertop. Hidden gate to pool equipment. Design: Andrea Hickman of A.HICKMAN Design; Construction: Greg Deans of Decks with Style; Photography: Andrea Hickman
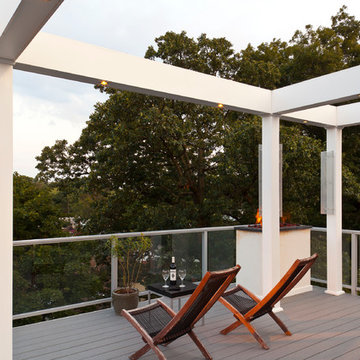
Roof top deck in Baltimore County, Maryland: This stunning roof top deck now provides a beautiful outdoor living space with all the amenities the homeowner was looking for as well as added value to the home.
Curtis Martin Photo Inc.
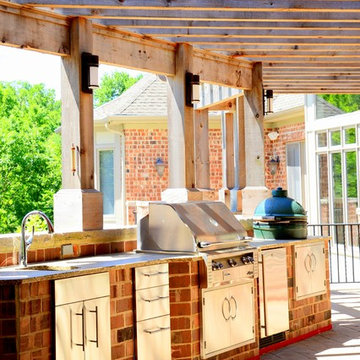
This expansive addition consists of a covered porch with outdoor kitchen, expanded pool deck, 5-car garage, and grotto. The grotto sits beneath the garage structure with the use of precast concrete support panels. It features a custom bar, lounge area, bathroom and changing room. The wood ceilings, natural stone and brick details add warmth to the space and tie in beautifully to the existing home.
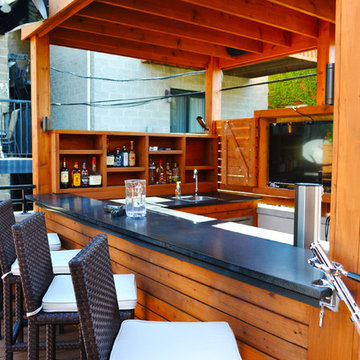
Idéer för en mellanstor klassisk takterrass, med utekök och takförlängning
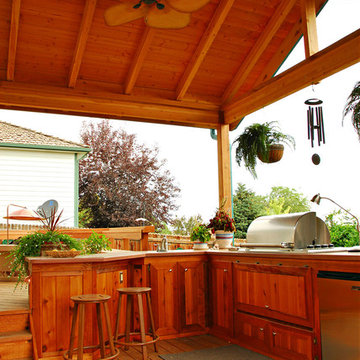
This full outdoor kitchen includes a roof and an outdoor ceiling fan to ensure you are always comfortable in your outdoor living space!
Foto på en funkis terrass på baksidan av huset, med utekök och takförlängning
Foto på en funkis terrass på baksidan av huset, med utekök och takförlängning
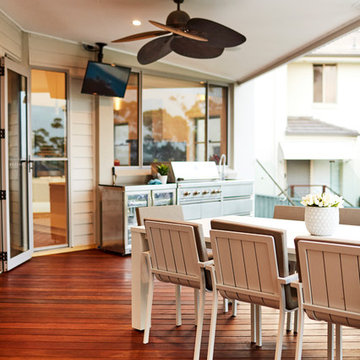
spotted gum decking with concealed fixings
Exempel på en mellanstor terrass på baksidan av huset, med utekök och takförlängning
Exempel på en mellanstor terrass på baksidan av huset, med utekök och takförlängning
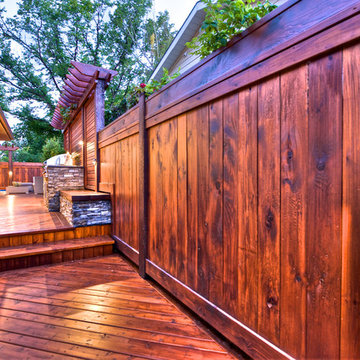
From Drab to Fab this NW Calgary family home showcases the finest in design and craftsmanship. The large outdoor deck wraps the south and west facades of the home. Allowing the homeowners plenty of space for outdoor entertaining and lounging. The abundant use of outdoor lighting ensures that the party can continue long after mother nature goes to bed for the night.
Photo credit: Jamen Rhodes
40 foton på röd terrass, med utekök
1
